Idées déco de salles de bain avec des portes de placard beiges et une douche ouverte
Trier par :
Budget
Trier par:Populaires du jour
101 - 120 sur 1 875 photos
1 sur 3
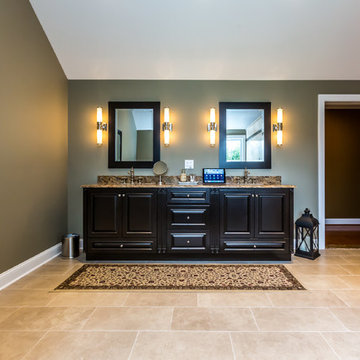
A master bath remodel that shows the success attained when working closely with a client. Gorgeous finished traditional details.
Material selections below:
- Shower Wall Tile: 12x24 Ivory Travertine
- Main Bath Floor: 12x24 Haute Monde Leisure Beige
- Shower Floor: 1x1 Mosaic Stone, Brenta Blend Marble
- Accent Tile: 2x1 Copper Coast Mosaic
- Chair Rail: Medium Ivory Travertine
- Ivory Travertine, 3/4" honed finish, for all the niche sills, headers, jambs, and shelves. Shower curb, and threshold.
- Lapidus Granite 1 1/4", polished finish for the vanity with an ogee edge, backsplash, and all three benches
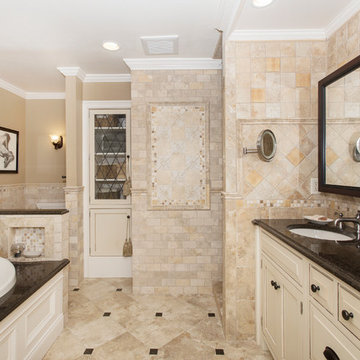
Master Bath using 7 different types of tile.
Photo Credit: J. Brown
Idée de décoration pour une grande salle de bain principale tradition avec un placard à porte affleurante, des portes de placard beiges, une baignoire posée, une douche ouverte, WC séparés, un carrelage multicolore, un carrelage métro, un mur beige, un sol en carrelage de porcelaine, un lavabo encastré, un plan de toilette en granite, un sol beige et aucune cabine.
Idée de décoration pour une grande salle de bain principale tradition avec un placard à porte affleurante, des portes de placard beiges, une baignoire posée, une douche ouverte, WC séparés, un carrelage multicolore, un carrelage métro, un mur beige, un sol en carrelage de porcelaine, un lavabo encastré, un plan de toilette en granite, un sol beige et aucune cabine.
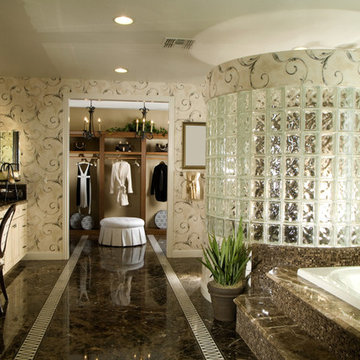
Have you been dreaming of your custom, personalized bathroom for years? Now is the time to call the Woodbridge, NJ bathroom transformation specialists. Whether you're looking to gut your space and start over, or make minor but transformative changes - Barron Home Remodeling Corporation are the experts to partner with!
We listen to our clients dreams, visions and most of all: budget. Then we get to work on drafting an amazing plan to face-lift your bathroom. No bathroom renovation or remodel is too big or small for us. From that very first meeting throughout the process and over the finish line, Barron Home Remodeling Corporation's professional staff have the experience and expertise you deserve!
Only trust a licensed, insured and bonded General Contractor for your bathroom renovation or bathroom remodel in Woodbridge, NJ. There are plenty of amateurs that you could roll the dice on, but Barron's team are the seasoned pros that will give you quality work and peace of mind.
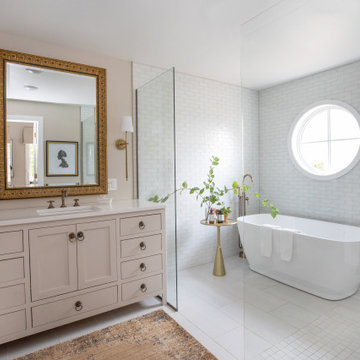
The clients vision was a light filled space that didn't close the window off for the vanity area. The goal was to keep the new Master Bath open and bright.
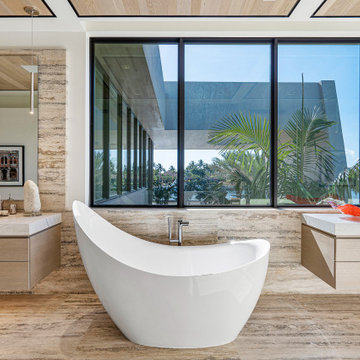
Masterbath, marble throughout, freestanding tub, floating vanities, wood ceiling, custom lighting
Cette image montre une très grande salle de bain principale design avec des portes de placard beiges, une baignoire indépendante, une douche ouverte, un carrelage beige, du carrelage en marbre, un mur blanc, un sol en marbre, un lavabo intégré, un plan de toilette en marbre, un sol beige, aucune cabine, un plan de toilette blanc, meuble double vasque, meuble-lavabo suspendu et un plafond en bois.
Cette image montre une très grande salle de bain principale design avec des portes de placard beiges, une baignoire indépendante, une douche ouverte, un carrelage beige, du carrelage en marbre, un mur blanc, un sol en marbre, un lavabo intégré, un plan de toilette en marbre, un sol beige, aucune cabine, un plan de toilette blanc, meuble double vasque, meuble-lavabo suspendu et un plafond en bois.
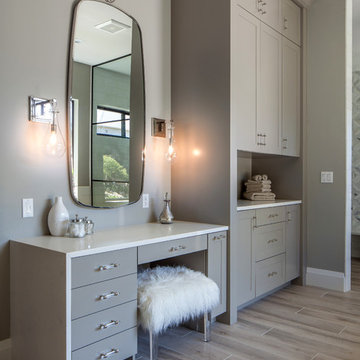
Custom master bathroom with large open shower and free standing concrete bathtub, vanity and dual sink areas.
Shower: Custom designed multi-use shower, beautiful marble tile design in quilted patterns as a nod to the farmhouse era. Custom built industrial metal and glass panel. Shower drying area with direct pass though to master closet.
Vanity and dual sink areas: Custom designed modified shaker cabinetry with subtle beveled edges in a beautiful subtle grey/beige paint color, Quartz counter tops with waterfall edge. Custom designed marble back splashes match the shower design, and acrylic hardware add a bit of bling. Beautiful farmhouse themed mirrors and eclectic lighting.
Flooring: Under-flooring temperature control for both heating and cooling, connected through WiFi to weather service. Flooring is beautiful porcelain tiles in wood grain finish.
For more photos of this project visit our website: https://wendyobrienid.com.

Photocredits (c) Olivia Wimmer
Sauna and shower
Cette image montre un sauna minimaliste de taille moyenne avec un placard avec porte à panneau encastré, des portes de placard beiges, une douche ouverte, un carrelage gris, des carreaux de céramique, un mur blanc, un sol en carrelage de céramique, un plan de toilette en stratifié et une cabine de douche à porte battante.
Cette image montre un sauna minimaliste de taille moyenne avec un placard avec porte à panneau encastré, des portes de placard beiges, une douche ouverte, un carrelage gris, des carreaux de céramique, un mur blanc, un sol en carrelage de céramique, un plan de toilette en stratifié et une cabine de douche à porte battante.
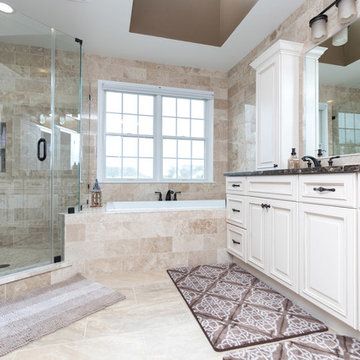
Inspiration pour une salle de bain principale traditionnelle de taille moyenne avec un placard avec porte à panneau surélevé, des portes de placard beiges, un bain bouillonnant, une douche ouverte, WC à poser, un carrelage beige, des carreaux de céramique, un mur marron, un sol en carrelage de céramique, un lavabo encastré et un plan de toilette en granite.
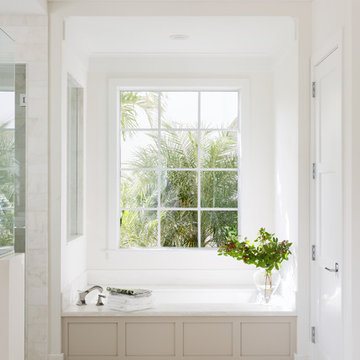
Design by Krista Watterworth Design Studio in Palm Beach Gardens, Florida. Photo by Lesley Unruh. Beautiful open and light coastal home. Newly constructed from start to finish a truly beautifully crafted abode. Marble, millwork and lots of open concept living. A view to the intercoastal waterway from every room.
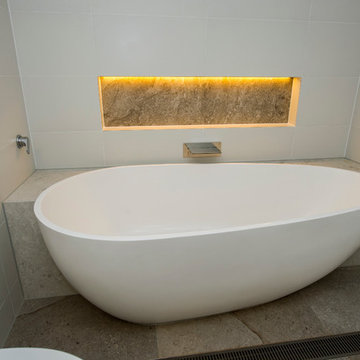
Idée de décoration pour une salle de bain minimaliste de taille moyenne avec une vasque, des portes de placard beiges, une baignoire indépendante, une douche ouverte, WC suspendus, un mur beige et un sol en carrelage de porcelaine.
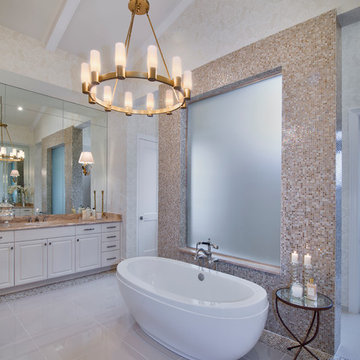
Giovanni Photography
Idées déco pour une très grande salle de bain principale contemporaine avec un placard à porte shaker, des portes de placard beiges, un plan de toilette en granite, une baignoire indépendante, une douche ouverte et un carrelage beige.
Idées déco pour une très grande salle de bain principale contemporaine avec un placard à porte shaker, des portes de placard beiges, un plan de toilette en granite, une baignoire indépendante, une douche ouverte et un carrelage beige.

The shower en-suite to the master bedroom at our renovation project in Fulham, South West London. We removed the wall from the adjoining bedroom and created a new space between both rooms for a new ensuite with shower.⠀⠀⠀⠀⠀⠀⠀⠀⠀
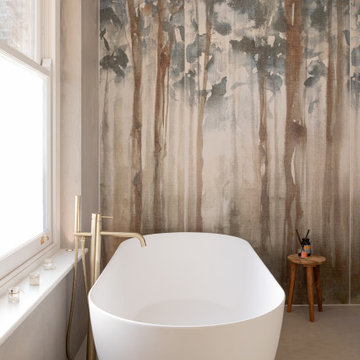
Aménagement d'une salle de bain contemporaine de taille moyenne pour enfant avec un placard à porte plane, des portes de placard beiges, une baignoire indépendante, une douche ouverte, WC suspendus, un carrelage gris, un mur gris, sol en béton ciré, un lavabo encastré, un sol gris, une cabine de douche à porte coulissante et un plan de toilette blanc.
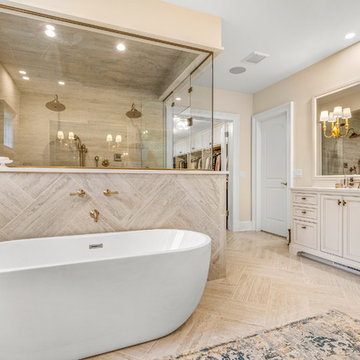
Exemple d'une très grande salle de bain principale chic avec un placard avec porte à panneau encastré, des portes de placard beiges, une baignoire indépendante, une douche ouverte, un mur beige, parquet clair, un lavabo encastré, un plan de toilette en marbre, un sol beige, une cabine de douche à porte battante et un plan de toilette beige.
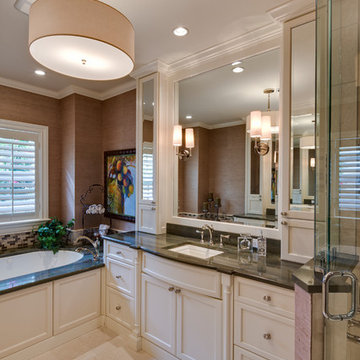
Inspiration pour une petite salle de bain principale traditionnelle avec des portes de placard beiges, un mur beige, un sol en marbre, un lavabo encastré, un plan de toilette en marbre, un sol beige, meuble simple vasque, meuble-lavabo sur pied, une baignoire posée, une douche ouverte, une cabine de douche à porte battante, un plan de toilette noir et un placard à porte shaker.
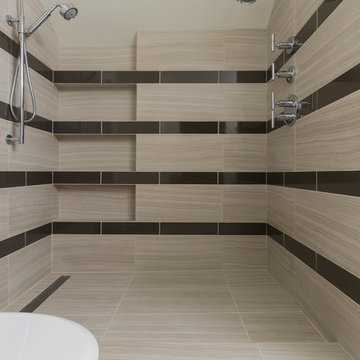
Catalin Martinescu
Réalisation d'une petite salle de bain principale tradition avec un placard à porte affleurante, des portes de placard beiges, une douche ouverte, WC séparés, un carrelage beige, un carrelage de pierre, un mur blanc, un sol en carrelage de céramique, un lavabo encastré, un plan de toilette en quartz modifié, un sol beige et aucune cabine.
Réalisation d'une petite salle de bain principale tradition avec un placard à porte affleurante, des portes de placard beiges, une douche ouverte, WC séparés, un carrelage beige, un carrelage de pierre, un mur blanc, un sol en carrelage de céramique, un lavabo encastré, un plan de toilette en quartz modifié, un sol beige et aucune cabine.
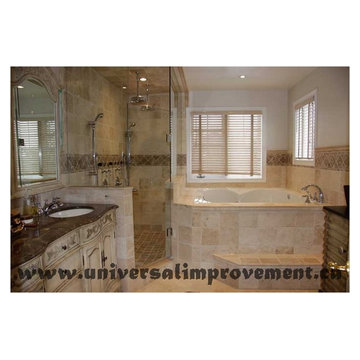
Tree bathrooms and kitchen renovation project in Mississauga using travertine tile of different colors, patterns and sizes. Futures custom double shower, in-floor heating etc.

Spacious Master Bath on Singer Island
Photo Credit: Carmel Brantley
Exemple d'une salle de bain principale tendance de taille moyenne avec un plan de toilette en marbre, un mur vert, un lavabo encastré, un placard avec porte à panneau surélevé, des portes de placard beiges, un bain bouillonnant, une douche ouverte, WC à poser, un carrelage beige, un carrelage de pierre, un sol en travertin, un sol beige et un plan de toilette beige.
Exemple d'une salle de bain principale tendance de taille moyenne avec un plan de toilette en marbre, un mur vert, un lavabo encastré, un placard avec porte à panneau surélevé, des portes de placard beiges, un bain bouillonnant, une douche ouverte, WC à poser, un carrelage beige, un carrelage de pierre, un sol en travertin, un sol beige et un plan de toilette beige.
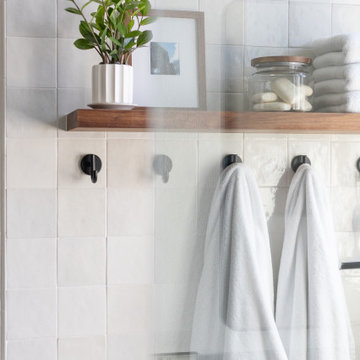
Exemple d'une grande salle de bain principale chic avec un placard à porte shaker, des portes de placard beiges, une douche ouverte, WC séparés, un carrelage blanc, des carreaux de céramique, un mur blanc, un sol en carrelage de porcelaine, un lavabo encastré, un plan de toilette en quartz modifié, un sol noir, aucune cabine, un plan de toilette gris, un banc de douche, meuble double vasque et meuble-lavabo sur pied.
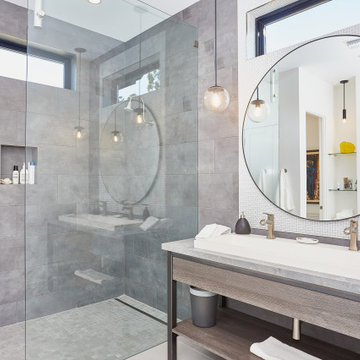
Idées déco pour une grande salle de bain contemporaine avec un placard à porte plane, des portes de placard beiges, une douche ouverte, WC à poser, un carrelage blanc, des carreaux de porcelaine, un mur blanc, un sol en carrelage de porcelaine, une grande vasque, un plan de toilette en béton, un sol beige, aucune cabine et un plan de toilette gris.
Idées déco de salles de bain avec des portes de placard beiges et une douche ouverte
6