Idées déco de salles de bain avec des portes de placard blanches et carrelage mural
Trier par :
Budget
Trier par:Populaires du jour
81 - 100 sur 142 400 photos
1 sur 3
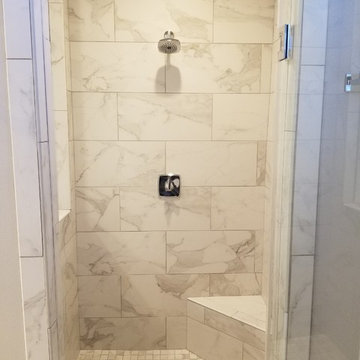
Inspiration pour une douche en alcôve principale traditionnelle de taille moyenne avec un placard avec porte à panneau encastré, des portes de placard blanches, une baignoire posée, WC séparés, un carrelage gris, un carrelage blanc, des carreaux de porcelaine, un mur gris, un sol en carrelage de porcelaine, un lavabo encastré, un plan de toilette en quartz modifié, un sol blanc et une cabine de douche à porte battante.
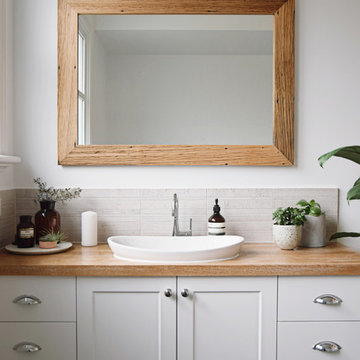
Lazcon, m2matiz
Exemple d'une grande salle de bain chic avec des portes de placard blanches, un plan de toilette en bois, un carrelage gris, des carreaux de céramique, un mur blanc, un lavabo posé, un placard à porte plane et un plan de toilette marron.
Exemple d'une grande salle de bain chic avec des portes de placard blanches, un plan de toilette en bois, un carrelage gris, des carreaux de céramique, un mur blanc, un lavabo posé, un placard à porte plane et un plan de toilette marron.
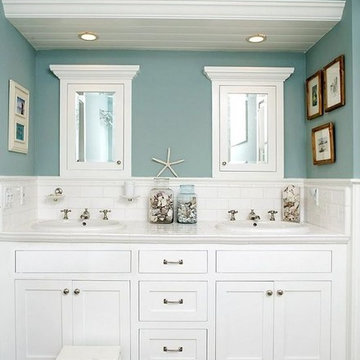
This beautiful, farmhouse style bathroom, with a bit of beach flair, dons a stunning tumbled stone floor, with a traditional white subway back splash completed with a Dusty Blue wall. Flooring a back splash tile available at Finstad's Carpet One in Helena, MT. *All colors and styles may not always be available.

Elizabeth Dooley
Inspiration pour une douche en alcôve principale traditionnelle de taille moyenne avec WC à poser, un carrelage gris, un carrelage blanc, des carreaux de céramique, un sol en carrelage de céramique, un placard à porte plane, des portes de placard blanches, un mur blanc, un plan de toilette en surface solide, une cabine de douche à porte coulissante, une niche et un banc de douche.
Inspiration pour une douche en alcôve principale traditionnelle de taille moyenne avec WC à poser, un carrelage gris, un carrelage blanc, des carreaux de céramique, un sol en carrelage de céramique, un placard à porte plane, des portes de placard blanches, un mur blanc, un plan de toilette en surface solide, une cabine de douche à porte coulissante, une niche et un banc de douche.
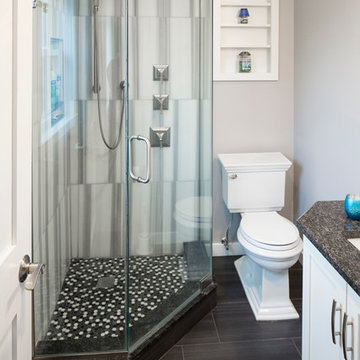
Tiniest Bathroom Ever!
Cette image montre une petite salle de bain principale, longue et étroite et grise et blanche minimaliste avec un placard à porte shaker, des portes de placard blanches, une douche d'angle, WC séparés, un carrelage gris, des carreaux de porcelaine, un mur gris, un sol en carrelage de porcelaine, un lavabo encastré, un plan de toilette en granite, un sol noir, une cabine de douche à porte battante, un plan de toilette noir, meuble simple vasque et meuble-lavabo encastré.
Cette image montre une petite salle de bain principale, longue et étroite et grise et blanche minimaliste avec un placard à porte shaker, des portes de placard blanches, une douche d'angle, WC séparés, un carrelage gris, des carreaux de porcelaine, un mur gris, un sol en carrelage de porcelaine, un lavabo encastré, un plan de toilette en granite, un sol noir, une cabine de douche à porte battante, un plan de toilette noir, meuble simple vasque et meuble-lavabo encastré.
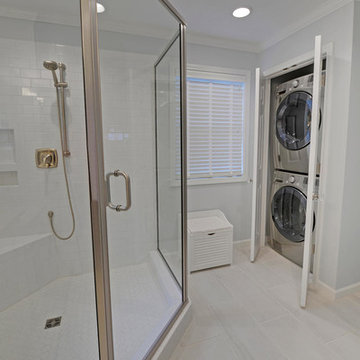
This amazing Master Bathroom, was gutted. The space was substantial, but poorly arranged. There was a whirlpool tub where the large shower is now located. There was a tiny shower in the corner where the closet with the washer and dryer are now located. The toilet stayed in it's original location. The new owner is a single lady and requested more storage and a vanity for makeup. The new custom cabinets include a linen closet. The countertop is quartzite that looks like marble. The floor is porcelain tile that has a striated look.
Stuart Wade

This dreamy master bath remodel in East Cobb offers generous space without going overboard in square footage. The homeowner chose to go with a large double vanity with a custom seated space as well as a nice shower with custom features and decided to forgo the typical big soaking tub.
The vanity area shown in the photos has plenty of storage within the wall cabinets and the large drawers below.
The countertop is Cedar Brown slab marble with undermount sinks. The brushed nickel metal details were done to work with the theme through out the home. The floor is a 12x24 honed Crema Marfil.
The stunning crystal chandelier draws the eye up and adds to the simplistic glamour of the bath.
The shower was done with an elegant combination of tumbled and polished Crema Marfil, two rows of Emperador Light inlay and Mirage Glass Tiles, Flower Series, Polished.

This is a beautiful master bathroom and closet remodel. The free standing bathtub with chandelier is the focal point in the room. The shower is travertine subway tile with enough room for 2.

Photo courtesy of Chipper Hatter
Cette photo montre une salle de bain principale moderne de taille moyenne avec un placard avec porte à panneau encastré, des portes de placard blanches, une douche ouverte, WC séparés, un carrelage blanc, un carrelage métro, un mur blanc, un sol en marbre, un lavabo encastré et un plan de toilette en marbre.
Cette photo montre une salle de bain principale moderne de taille moyenne avec un placard avec porte à panneau encastré, des portes de placard blanches, une douche ouverte, WC séparés, un carrelage blanc, un carrelage métro, un mur blanc, un sol en marbre, un lavabo encastré et un plan de toilette en marbre.

This 1930's Barrington Hills farmhouse was in need of some TLC when it was purchased by this southern family of five who planned to make it their new home. The renovation taken on by Advance Design Studio's designer Scott Christensen and master carpenter Justin Davis included a custom porch, custom built in cabinetry in the living room and children's bedrooms, 2 children's on-suite baths, a guest powder room, a fabulous new master bath with custom closet and makeup area, a new upstairs laundry room, a workout basement, a mud room, new flooring and custom wainscot stairs with planked walls and ceilings throughout the home.
The home's original mechanicals were in dire need of updating, so HVAC, plumbing and electrical were all replaced with newer materials and equipment. A dramatic change to the exterior took place with the addition of a quaint standing seam metal roofed farmhouse porch perfect for sipping lemonade on a lazy hot summer day.
In addition to the changes to the home, a guest house on the property underwent a major transformation as well. Newly outfitted with updated gas and electric, a new stacking washer/dryer space was created along with an updated bath complete with a glass enclosed shower, something the bath did not previously have. A beautiful kitchenette with ample cabinetry space, refrigeration and a sink was transformed as well to provide all the comforts of home for guests visiting at the classic cottage retreat.
The biggest design challenge was to keep in line with the charm the old home possessed, all the while giving the family all the convenience and efficiency of modern functioning amenities. One of the most interesting uses of material was the porcelain "wood-looking" tile used in all the baths and most of the home's common areas. All the efficiency of porcelain tile, with the nostalgic look and feel of worn and weathered hardwood floors. The home’s casual entry has an 8" rustic antique barn wood look porcelain tile in a rich brown to create a warm and welcoming first impression.
Painted distressed cabinetry in muted shades of gray/green was used in the powder room to bring out the rustic feel of the space which was accentuated with wood planked walls and ceilings. Fresh white painted shaker cabinetry was used throughout the rest of the rooms, accentuated by bright chrome fixtures and muted pastel tones to create a calm and relaxing feeling throughout the home.
Custom cabinetry was designed and built by Advance Design specifically for a large 70” TV in the living room, for each of the children’s bedroom’s built in storage, custom closets, and book shelves, and for a mudroom fit with custom niches for each family member by name.
The ample master bath was fitted with double vanity areas in white. A generous shower with a bench features classic white subway tiles and light blue/green glass accents, as well as a large free standing soaking tub nestled under a window with double sconces to dim while relaxing in a luxurious bath. A custom classic white bookcase for plush towels greets you as you enter the sanctuary bath.
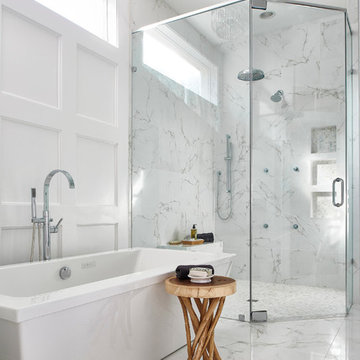
This bathroom renovation included a larger corner, curbless shower, freestanding air tub and custom paneled walls. High quality porcelain tiles have a realistic carrara marble look while offering the durability of porcelain. The shower has wall jets, rain head, wall shower head and handheld wand.
Stephen Allen Photography
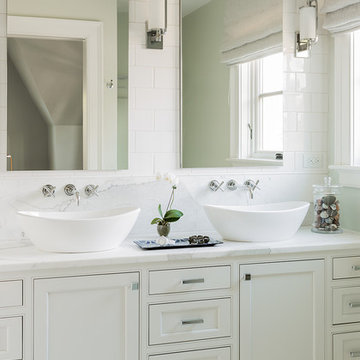
Michael J. Lee Photography
Cette photo montre une salle de bain chic de taille moyenne avec une vasque, des portes de placard blanches, un plan de toilette en marbre, un carrelage blanc, un carrelage métro, un mur gris, un sol en carrelage de céramique et un placard avec porte à panneau encastré.
Cette photo montre une salle de bain chic de taille moyenne avec une vasque, des portes de placard blanches, un plan de toilette en marbre, un carrelage blanc, un carrelage métro, un mur gris, un sol en carrelage de céramique et un placard avec porte à panneau encastré.
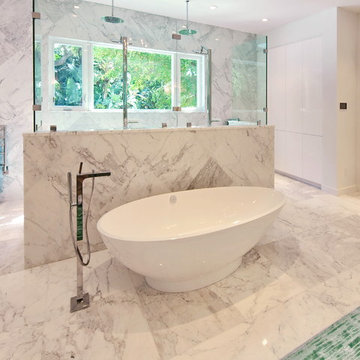
Idée de décoration pour une très grande salle de bain principale minimaliste avec un placard à porte plane, des portes de placard blanches, une baignoire indépendante, une douche double, un carrelage blanc, un carrelage de pierre, un mur blanc, un sol en marbre, une vasque et un plan de toilette en marbre.

Master bathroom suite in a classic design of white inset cabinetry, tray ceiling finished with crown molding. The free standing Victoria Albert tub set on a marble stage and stunning chandelier. The flooring is marble in a herring bone pattern and walls are subway.
Photos by Blackstock Photography

BESPOKE
Inspiration pour une salle de bain principale design de taille moyenne avec un mur blanc, un placard à porte plane, des portes de placard blanches, une baignoire posée, une douche à l'italienne, WC suspendus, un carrelage blanc, des carreaux de porcelaine, carreaux de ciment au sol, une vasque, un plan de toilette en bois, un sol marron, aucune cabine et un plan de toilette marron.
Inspiration pour une salle de bain principale design de taille moyenne avec un mur blanc, un placard à porte plane, des portes de placard blanches, une baignoire posée, une douche à l'italienne, WC suspendus, un carrelage blanc, des carreaux de porcelaine, carreaux de ciment au sol, une vasque, un plan de toilette en bois, un sol marron, aucune cabine et un plan de toilette marron.

The detailed plans for this bathroom can be purchased here: https://www.changeyourbathroom.com/shop/simple-yet-elegant-bathroom-plans/ Small bathroom with Carrara marble hex tile on floor, ceramic subway tile on shower walls, marble counter top, marble bench seat, marble trimming out window, water resistant marine shutters in shower, towel rack with capital picture frame, frameless glass panel with hinges. Atlanta Bathroom
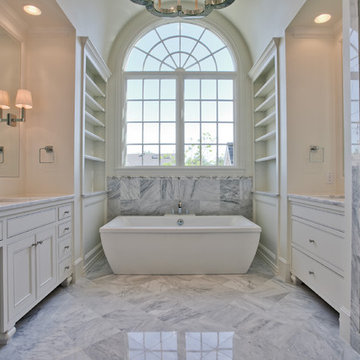
Inspiration pour une grande douche en alcôve principale traditionnelle avec un placard à porte affleurante, des portes de placard blanches, une baignoire indépendante, un carrelage blanc, du carrelage en marbre, un mur beige, un sol en marbre, un lavabo encastré, un plan de toilette en marbre, un sol gris et une cabine de douche à porte battante.

Double sinks sit on white vanity's upon white Siberian tiled floors. Millwork was designed to act as a storage solution and room divider. Photography by Vicky Tan

Eric Rorer Photography
Idée de décoration pour une douche en alcôve beige et blanche tradition avec un lavabo encastré, un placard avec porte à panneau surélevé, des portes de placard blanches, une baignoire posée, un carrelage blanc, un carrelage métro et un plan de toilette beige.
Idée de décoration pour une douche en alcôve beige et blanche tradition avec un lavabo encastré, un placard avec porte à panneau surélevé, des portes de placard blanches, une baignoire posée, un carrelage blanc, un carrelage métro et un plan de toilette beige.
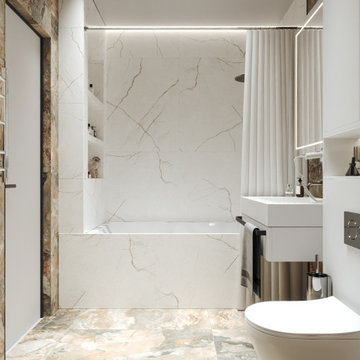
Ванная в свежей и светлой гамме, с акцентной плиткой. В небольшом пространстве удалось разместить ванну с открытыми полочками, стиральную машину, место для хранения и сушки белья, подвесной унитаз и раковину.
? площадь комнаты - 4,92 кв.м.
? Заказать проект легко:
WhatsApp: +7 (952) 950-05-58
Idées déco de salles de bain avec des portes de placard blanches et carrelage mural
5