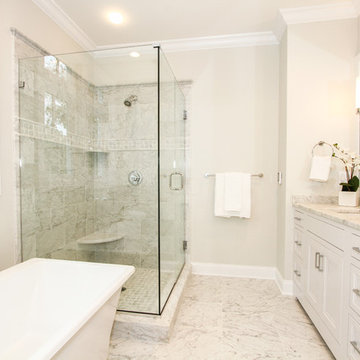Idées déco de salles de bain avec des portes de placard blanches et mosaïque
Trier par :
Budget
Trier par:Populaires du jour
141 - 160 sur 6 643 photos
1 sur 3
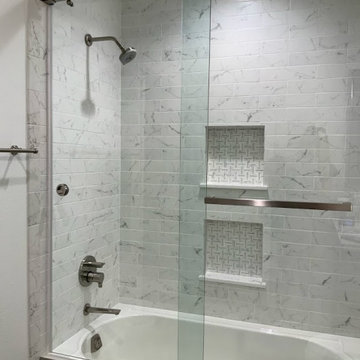
Cette photo montre une petite salle de bain moderne pour enfant avec un placard à porte plane, des portes de placard blanches, un combiné douche/baignoire, un carrelage blanc, mosaïque, un mur blanc, un sol en vinyl, un lavabo encastré, un plan de toilette en quartz modifié, une cabine de douche à porte coulissante et un plan de toilette blanc.
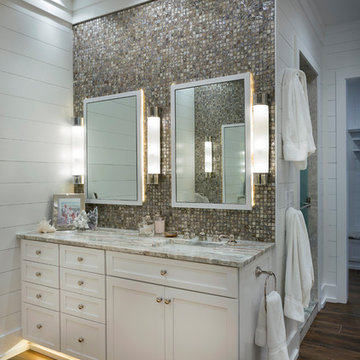
Exemple d'une grande salle de bain principale bord de mer avec un placard à porte shaker, des portes de placard blanches, mosaïque, un mur blanc, un sol en carrelage de porcelaine, un lavabo encastré, un plan de toilette en marbre et un sol marron.
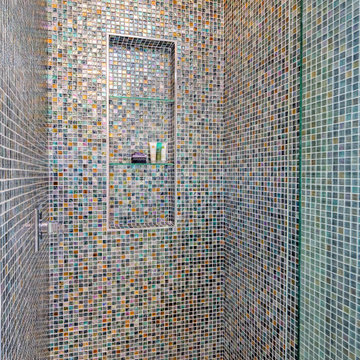
This striking Gainesville bathroom design includes unique features like a mosaic tile shower with matching framed mirror and metallic pendants that create a bright, one-of-a-kind space. Aspect Cabinetry Lancaster maple cabinets in Tundra are accented by Top Knobs hardware, a Kohler white vessel sink with a Riobel Eiffel Collection wall-mount faucet, and a gray engineered quartz countertop. The vanity area is completed with a large framed mirror that matches the shower tile and Uttermost Millie mini pendants, which add sparkle to the design. The stunning shower is tiled in Dune Kanna colorful mosaic tile with Dune Krypton mirrored glass mosaic tile floor and includes a recessed storage niche with glass shelves.
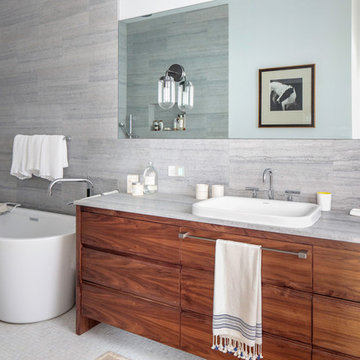
Modern luxury meets warm farmhouse in this Southampton home! Scandinavian inspired furnishings and light fixtures create a clean and tailored look, while the natural materials found in accent walls, casegoods, the staircase, and home decor hone in on a homey feel. An open-concept interior that proves less can be more is how we’d explain this interior. By accentuating the “negative space,” we’ve allowed the carefully chosen furnishings and artwork to steal the show, while the crisp whites and abundance of natural light create a rejuvenated and refreshed interior.
This sprawling 5,000 square foot home includes a salon, ballet room, two media rooms, a conference room, multifunctional study, and, lastly, a guest house (which is a mini version of the main house).
Project Location: Southamptons. Project designed by interior design firm, Betty Wasserman Art & Interiors. From their Chelsea base, they serve clients in Manhattan and throughout New York City, as well as across the tri-state area and in The Hamptons.
For more about Betty Wasserman, click here: https://www.bettywasserman.com/
To learn more about this project, click here: https://www.bettywasserman.com/spaces/southampton-modern-farmhouse/
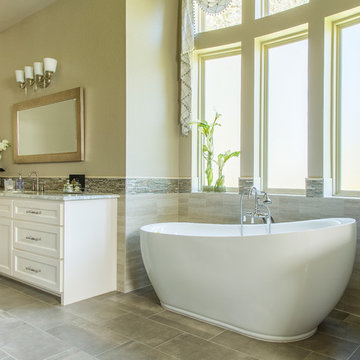
His and her vanities are separated by the free-standing tub giving each person their own comfortable space to get ready for the day. The mosaic tile backsplash traverses across the entire bathroom serving as a beautiful accent below each mirror and behind the free-standing bathtub. Porcelain floors and Fantasy Brown honed countertops add ease of maintenance to this well-used space. Crystal accents on the vanity lights and chandelier, glass knobs, and beautiful simple florals add an elegant touch.
Photographer: Daniel Angulo
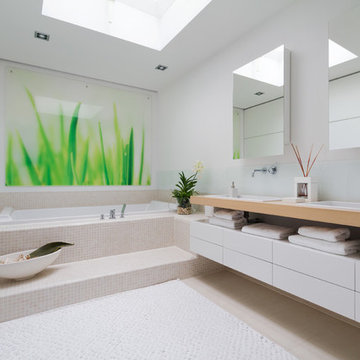
Alexander Bach
www.architekturfotografie-bach.de
Cette image montre une grande salle de bain design avec un placard à porte plane, des portes de placard blanches, une baignoire posée, mosaïque, un mur blanc, un lavabo posé, un plan de toilette en bois, un carrelage beige et un plan de toilette marron.
Cette image montre une grande salle de bain design avec un placard à porte plane, des portes de placard blanches, une baignoire posée, mosaïque, un mur blanc, un lavabo posé, un plan de toilette en bois, un carrelage beige et un plan de toilette marron.
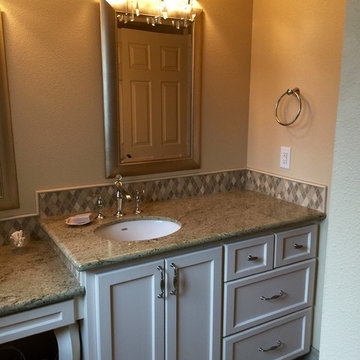
Monogram Interior Design
Aménagement d'une petite salle d'eau classique avec un placard avec porte à panneau encastré, des portes de placard blanches, une baignoire posée, un combiné douche/baignoire, WC séparés, un carrelage vert, mosaïque, un mur beige, un sol en carrelage de porcelaine, un lavabo encastré et un plan de toilette en granite.
Aménagement d'une petite salle d'eau classique avec un placard avec porte à panneau encastré, des portes de placard blanches, une baignoire posée, un combiné douche/baignoire, WC séparés, un carrelage vert, mosaïque, un mur beige, un sol en carrelage de porcelaine, un lavabo encastré et un plan de toilette en granite.
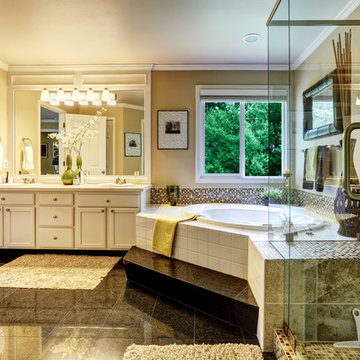
Cette photo montre une douche en alcôve principale chic avec un placard avec porte à panneau encastré, des portes de placard blanches, un bain bouillonnant, mosaïque, un lavabo posé et un plan de toilette en surface solide.
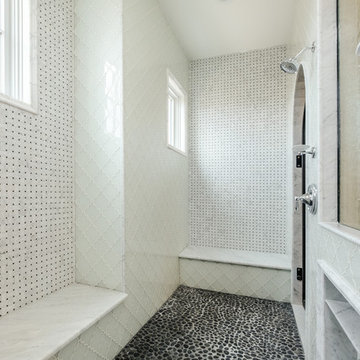
Black river rock floors, white arabesque tile and carrara basketweave tile, two person luxurious shower.
Cette photo montre une grande douche en alcôve principale chic avec une baignoire indépendante, WC séparés, un carrelage noir, un carrelage blanc, un mur beige, un placard à porte shaker, des portes de placard blanches, mosaïque, un sol en carrelage de terre cuite, un lavabo encastré et un plan de toilette en marbre.
Cette photo montre une grande douche en alcôve principale chic avec une baignoire indépendante, WC séparés, un carrelage noir, un carrelage blanc, un mur beige, un placard à porte shaker, des portes de placard blanches, mosaïque, un sol en carrelage de terre cuite, un lavabo encastré et un plan de toilette en marbre.
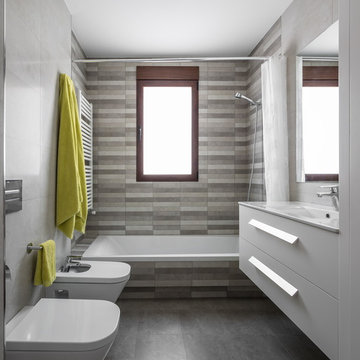
German cabo
Cette photo montre une petite salle de bain grise et blanche tendance avec un placard à porte plane, des portes de placard blanches, un combiné douche/baignoire, WC suspendus, mosaïque, un mur multicolore, un sol en ardoise, un lavabo intégré, un plan de toilette en surface solide, un carrelage gris, une baignoire posée et une fenêtre.
Cette photo montre une petite salle de bain grise et blanche tendance avec un placard à porte plane, des portes de placard blanches, un combiné douche/baignoire, WC suspendus, mosaïque, un mur multicolore, un sol en ardoise, un lavabo intégré, un plan de toilette en surface solide, un carrelage gris, une baignoire posée et une fenêtre.
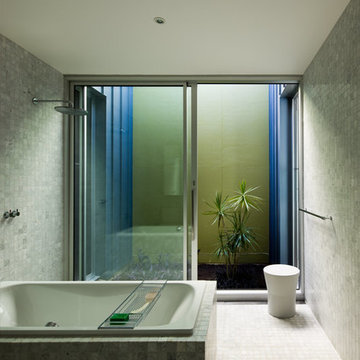
Sam Noonan
Réalisation d'une salle de bain principale design de taille moyenne avec un lavabo suspendu, un placard à porte plane, des portes de placard blanches, une baignoire posée, une douche ouverte, WC à poser, un carrelage blanc, mosaïque et un sol en carrelage de terre cuite.
Réalisation d'une salle de bain principale design de taille moyenne avec un lavabo suspendu, un placard à porte plane, des portes de placard blanches, une baignoire posée, une douche ouverte, WC à poser, un carrelage blanc, mosaïque et un sol en carrelage de terre cuite.
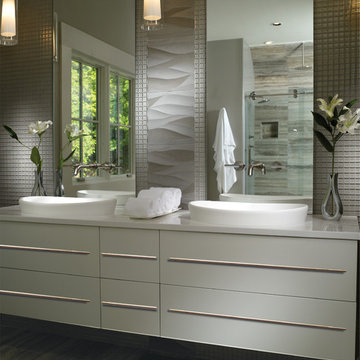
Cette image montre une salle de bain principale design de taille moyenne avec un lavabo posé, des portes de placard blanches, un carrelage gris, un mur gris, un sol en vinyl, un placard à porte plane, une douche d'angle, mosaïque et un plan de toilette en surface solide.

Old farmhouses offer charm and character but usually need some careful changes to efficiently serve the needs of today’s families. This blended family of four desperately desired a master bath and walk-in closet in keeping with the exceptional features of the home. At the top of the list were a large shower, double vanity, and a private toilet area. They also requested additional storage for bathroom items. Windows, doorways could not be relocated, but certain nonloadbearing walls could be removed. Gorgeous antique flooring had to be patched where walls were removed without being noticeable. Original interior doors and woodwork were restored. Deep window sills give hints to the thick stone exterior walls. A local reproduction furniture maker with national accolades was the perfect choice for the cabinetry which was hand planed and hand finished the way furniture was built long ago. Even the wood tops on the beautiful dresser and bench were rich with dimension from these techniques. The legs on the double vanity were hand turned by Amish woodworkers to add to the farmhouse flair. Marble tops and tile as well as antique style fixtures were chosen to complement the classic look of everything else in the room. It was important to choose contractors and installers experienced in historic remodeling as the old systems had to be carefully updated. Every item on the wish list was achieved in this project from functional storage and a private water closet to every aesthetic detail desired. If only the farmers who originally inhabited this home could see it now! Matt Villano Photography
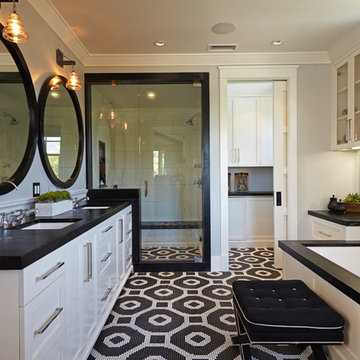
Cette image montre une grande salle de bain traditionnelle avec un lavabo encastré, des portes de placard blanches, une baignoire encastrée, un carrelage noir, mosaïque, une douche d'angle, un plan de toilette en stéatite, un mur gris, un sol en carrelage de terre cuite, un placard à porte shaker, un sol noir et du carrelage bicolore.
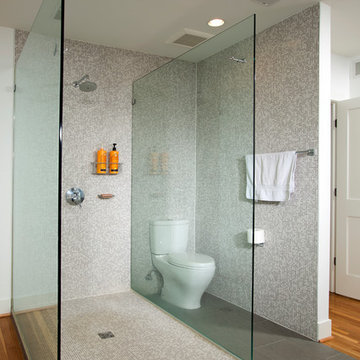
Greg Hadley
Cette image montre une grande salle de bain principale design avec un lavabo encastré, un placard sans porte, des portes de placard blanches, une baignoire encastrée, une douche ouverte, un carrelage marron, mosaïque, un mur blanc, WC séparés, un plan de toilette en surface solide et parquet clair.
Cette image montre une grande salle de bain principale design avec un lavabo encastré, un placard sans porte, des portes de placard blanches, une baignoire encastrée, une douche ouverte, un carrelage marron, mosaïque, un mur blanc, WC séparés, un plan de toilette en surface solide et parquet clair.
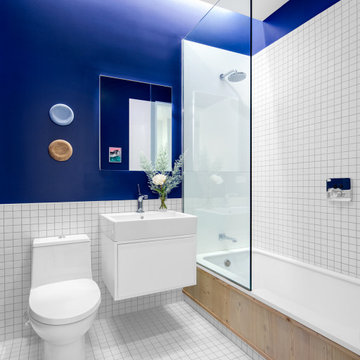
Cette image montre une salle de bain design avec un placard à porte plane, des portes de placard blanches, une baignoire en alcôve, un combiné douche/baignoire, un carrelage blanc, mosaïque, un mur bleu, un sol en carrelage de terre cuite, un plan vasque, un sol blanc, aucune cabine, meuble simple vasque et meuble-lavabo suspendu.
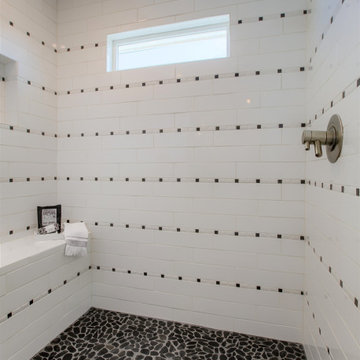
Idées déco pour une grande salle de bain principale campagne avec un placard à porte shaker, des portes de placard blanches, une baignoire indépendante, une douche double, WC à poser, un carrelage noir et blanc, mosaïque, un mur blanc, un sol en carrelage de porcelaine, un lavabo de ferme, un plan de toilette en granite, un sol blanc, une cabine de douche à porte battante et un plan de toilette noir.
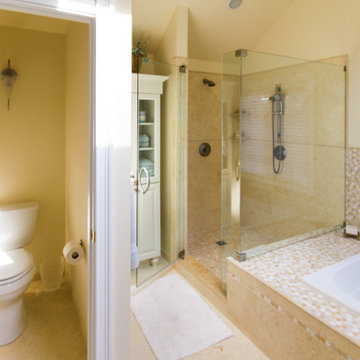
Providing hierarchy of spaces, the enclosed restroom in the bathroom allows for the rest of the space to be used simultaneously.
Réalisation d'une grande salle de bain principale bohème avec un placard à porte affleurante, des portes de placard blanches, une baignoire d'angle, une douche d'angle, WC séparés, un carrelage multicolore, mosaïque, un mur beige, un sol en carrelage de porcelaine, un lavabo encastré, un plan de toilette en granite, un sol beige, une cabine de douche à porte battante et un plan de toilette beige.
Réalisation d'une grande salle de bain principale bohème avec un placard à porte affleurante, des portes de placard blanches, une baignoire d'angle, une douche d'angle, WC séparés, un carrelage multicolore, mosaïque, un mur beige, un sol en carrelage de porcelaine, un lavabo encastré, un plan de toilette en granite, un sol beige, une cabine de douche à porte battante et un plan de toilette beige.
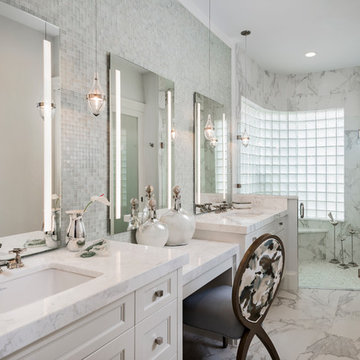
Amber Frederiksen Photography
Réalisation d'une douche en alcôve principale tradition avec un placard avec porte à panneau encastré, des portes de placard blanches, un carrelage blanc, mosaïque, un lavabo encastré, un sol blanc, une cabine de douche à porte battante et un plan de toilette blanc.
Réalisation d'une douche en alcôve principale tradition avec un placard avec porte à panneau encastré, des portes de placard blanches, un carrelage blanc, mosaïque, un lavabo encastré, un sol blanc, une cabine de douche à porte battante et un plan de toilette blanc.
Idées déco de salles de bain avec des portes de placard blanches et mosaïque
8
