Idées déco de salles de bain avec des portes de placard blanches et parquet foncé
Trier par :
Budget
Trier par:Populaires du jour
1 - 20 sur 3 197 photos
1 sur 3

Idées déco pour une petite salle de bain principale contemporaine avec des portes de placard blanches, un combiné douche/baignoire, un carrelage blanc, des carreaux de porcelaine, un mur blanc, un plan de toilette en bois, un sol marron, aucune cabine, un plan de toilette marron, un placard à porte plane, une baignoire d'angle, parquet foncé et une vasque.
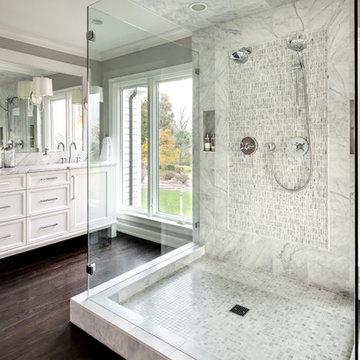
Fox Point, WI Bathroom
Sazama Design Build Remodel LLC
Exemple d'une salle de bain principale et grise et blanche chic avec un placard avec porte à panneau encastré, des portes de placard blanches, une douche double, un mur gris, parquet foncé, un carrelage blanc et une fenêtre.
Exemple d'une salle de bain principale et grise et blanche chic avec un placard avec porte à panneau encastré, des portes de placard blanches, une douche double, un mur gris, parquet foncé, un carrelage blanc et une fenêtre.

1plus1 Design
Inspiration pour une salle de bain principale traditionnelle de taille moyenne avec un plan de toilette en marbre, un lavabo encastré, des portes de placard blanches, un carrelage blanc, un carrelage de pierre, un mur beige, parquet foncé et un placard avec porte à panneau encastré.
Inspiration pour une salle de bain principale traditionnelle de taille moyenne avec un plan de toilette en marbre, un lavabo encastré, des portes de placard blanches, un carrelage blanc, un carrelage de pierre, un mur beige, parquet foncé et un placard avec porte à panneau encastré.
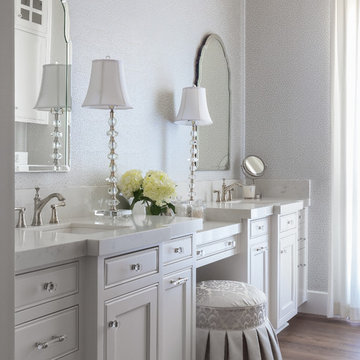
His and hers sink vanities are separated by a special makeup vanity designed not only for her but for the couple's daughters. A hot styling tool pull out conceals the hair dryer and curling irons. Cosmetics and brushes are stowed away in the slim drawer at the desk.
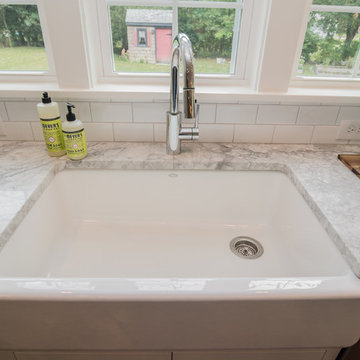
Complete remodel of this 1st floor with opening dining room and kitchen to create open concept for young family to enjoy.
Large island (104") with seating for five with lots of storage and hidden microwave. Island cabinet color: Blueberry.
Cabinets are by Starmark Cabinets, Inset, Shaker.
Farmer sink is cast iron by Kohler.
Floating shelves are oak stained with Special Walnut by Minwax to match hardwood floors on the first floor.
Appliances by Frigidaire Professional Series.
Lighting and cabinet hardware by Restoration Hardware.
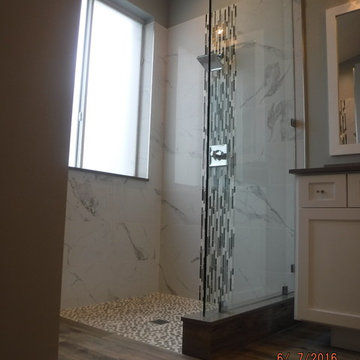
Karlee Zotter
Réalisation d'une grande salle de bain principale tradition avec un placard à porte shaker, des portes de placard blanches, une douche ouverte, WC séparés, un carrelage gris, un carrelage blanc, des carreaux de porcelaine, un mur gris, parquet foncé, un lavabo encastré, un plan de toilette en surface solide, un sol marron et aucune cabine.
Réalisation d'une grande salle de bain principale tradition avec un placard à porte shaker, des portes de placard blanches, une douche ouverte, WC séparés, un carrelage gris, un carrelage blanc, des carreaux de porcelaine, un mur gris, parquet foncé, un lavabo encastré, un plan de toilette en surface solide, un sol marron et aucune cabine.
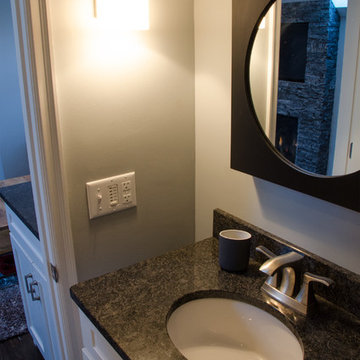
The full ¾ bath features a glass-enclosed walk-in shower with 4 x 12 inch ceramic subway tiles arranged in a vertical pattern for a unique look. 6 x 24 inch gray porcelain floor tiles were used in the bath.

The small bathroom is not wide enough for a traditional bathtub so a hand-built cedar Ofuro soaking tub allows for deep, luxurious bathing. Stand up showers are no problem.
Photo by Kate Russell
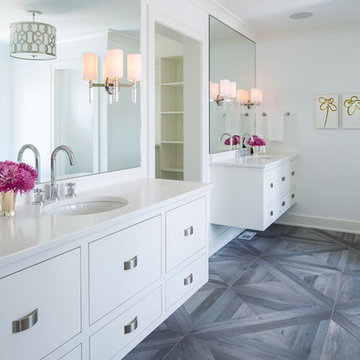
Martha O'Hara Interiors, Interior Design & Photo Styling | City Homes, Builder | Troy Thies, Photography
Please Note: All “related,” “similar,” and “sponsored” products tagged or listed by Houzz are not actual products pictured. They have not been approved by Martha O’Hara Interiors nor any of the professionals credited. For information about our work, please contact design@oharainteriors.com.

Idées déco pour une grande salle de bain principale classique avec des portes de placard blanches, une baignoire indépendante, une douche ouverte, un carrelage blanc, un mur blanc, un lavabo encastré, un plan de toilette en quartz modifié, parquet foncé, aucune cabine, WC séparés, du carrelage en marbre, un sol marron, un plan de toilette blanc et un placard à porte plane.
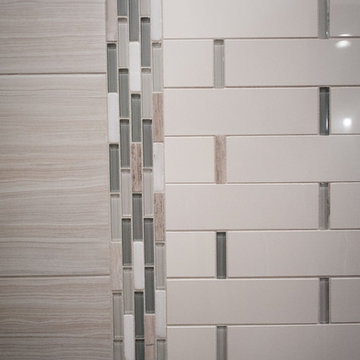
Aimee Lee Photography
Exemple d'une grande douche en alcôve principale tendance avec un placard à porte shaker, des portes de placard blanches, une baignoire encastrée, WC séparés, un carrelage beige, un carrelage marron, un carrelage gris, des carreaux de porcelaine, un mur gris, parquet foncé, un lavabo encastré, un plan de toilette en surface solide, un sol marron et une cabine de douche à porte battante.
Exemple d'une grande douche en alcôve principale tendance avec un placard à porte shaker, des portes de placard blanches, une baignoire encastrée, WC séparés, un carrelage beige, un carrelage marron, un carrelage gris, des carreaux de porcelaine, un mur gris, parquet foncé, un lavabo encastré, un plan de toilette en surface solide, un sol marron et une cabine de douche à porte battante.

SDH Studio - Architecture and Design
Location: Golden Beach, Florida, USA
Overlooking the canal in Golden Beach 96 GB was designed around a 27 foot triple height space that would be the heart of this home. With an emphasis on the natural scenery, the interior architecture of the house opens up towards the water and fills the space with natural light and greenery.
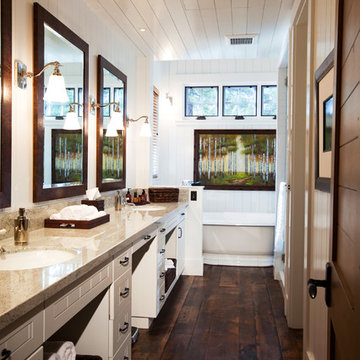
Aménagement d'une salle de bain montagne avec une baignoire indépendante, un lavabo encastré, des portes de placard blanches, parquet foncé et un placard avec porte à panneau encastré.

Idées déco pour une grande salle de bain principale classique avec des portes de placard blanches, une baignoire encastrée, une douche double, un mur blanc, parquet foncé, un sol marron, une cabine de douche à porte battante, un placard à porte shaker, un carrelage multicolore et une fenêtre.
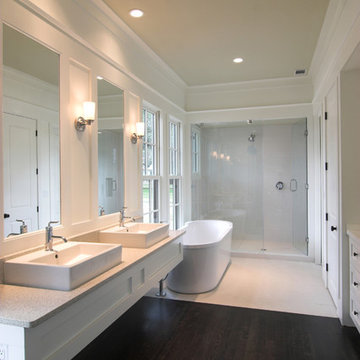
New minimalist master bathroom in Ukrainian Village. Very bright with plenty of natural light. The shower comes with a view.
Inspiration pour une grande salle de bain principale minimaliste avec un placard à porte shaker, des portes de placard blanches, une baignoire indépendante, une douche double, WC à poser, un carrelage blanc, des carreaux de porcelaine, un mur blanc, parquet foncé, un lavabo encastré, un plan de toilette en granite et aucune cabine.
Inspiration pour une grande salle de bain principale minimaliste avec un placard à porte shaker, des portes de placard blanches, une baignoire indépendante, une douche double, WC à poser, un carrelage blanc, des carreaux de porcelaine, un mur blanc, parquet foncé, un lavabo encastré, un plan de toilette en granite et aucune cabine.
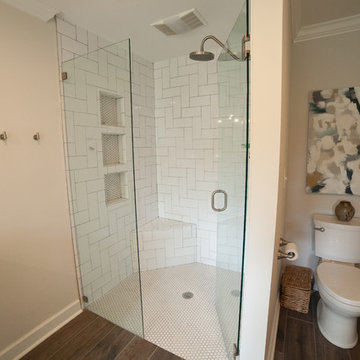
Jodi Craine Photographer
Cette photo montre une grande salle de bain principale moderne avec des portes de placard blanches, une douche d'angle, WC à poser, un carrelage blanc, un carrelage métro, un mur gris, parquet foncé, un lavabo encastré, un plan de toilette en marbre, un sol marron et une cabine de douche à porte battante.
Cette photo montre une grande salle de bain principale moderne avec des portes de placard blanches, une douche d'angle, WC à poser, un carrelage blanc, un carrelage métro, un mur gris, parquet foncé, un lavabo encastré, un plan de toilette en marbre, un sol marron et une cabine de douche à porte battante.
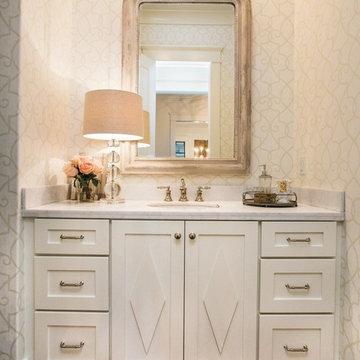
Réalisation d'une salle d'eau tradition de taille moyenne avec un placard avec porte à panneau encastré, des portes de placard blanches, un mur blanc, parquet foncé, un lavabo encastré et un plan de toilette en quartz.
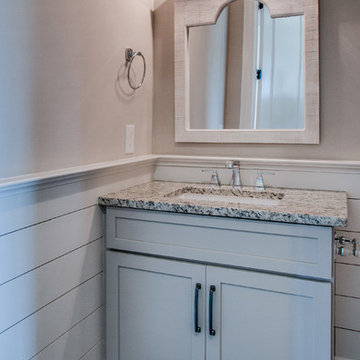
Idée de décoration pour une petite salle d'eau champêtre avec un placard à porte shaker, des portes de placard blanches, un mur blanc, parquet foncé, un lavabo encastré et un plan de toilette en granite.
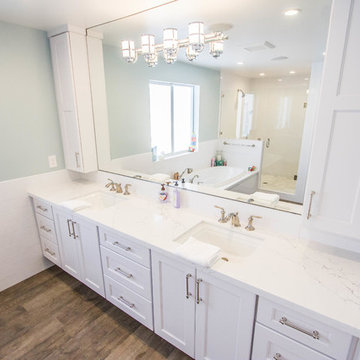
Cette image montre une grande douche en alcôve principale marine avec un placard à porte shaker, des portes de placard blanches, une baignoire posée, un mur gris, parquet foncé, un lavabo encastré, un plan de toilette en quartz, un sol marron, une cabine de douche à porte battante et un plan de toilette blanc.
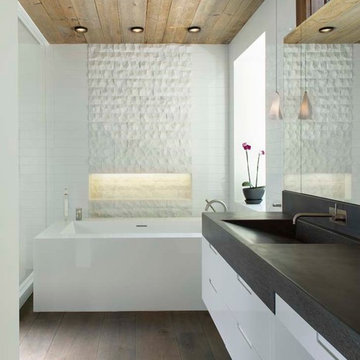
Kimberly Gavin Photography
Inspiration pour une salle de bain design avec un placard à porte plane, des portes de placard blanches, un carrelage blanc, parquet foncé, un lavabo intégré, une baignoire encastrée et un plan de toilette gris.
Inspiration pour une salle de bain design avec un placard à porte plane, des portes de placard blanches, un carrelage blanc, parquet foncé, un lavabo intégré, une baignoire encastrée et un plan de toilette gris.
Idées déco de salles de bain avec des portes de placard blanches et parquet foncé
1