Idées déco de salles de bain avec des portes de placard blanches et un bain japonais
Trier par :
Budget
Trier par:Populaires du jour
61 - 80 sur 365 photos
1 sur 3

Home and Living Examiner said:
Modern renovation by J Design Group is stunning
J Design Group, an expert in luxury design, completed a new project in Tamarac, Florida, which involved the total interior remodeling of this home. We were so intrigued by the photos and design ideas, we decided to talk to J Design Group CEO, Jennifer Corredor. The concept behind the redesign was inspired by the client’s relocation.
Andrea Campbell: How did you get a feel for the client's aesthetic?
Jennifer Corredor: After a one-on-one with the Client, I could get a real sense of her aesthetics for this home and the type of furnishings she gravitated towards.
The redesign included a total interior remodeling of the client's home. All of this was done with the client's personal style in mind. Certain walls were removed to maximize the openness of the area and bathrooms were also demolished and reconstructed for a new layout. This included removing the old tiles and replacing with white 40” x 40” glass tiles for the main open living area which optimized the space immediately. Bedroom floors were dressed with exotic African Teak to introduce warmth to the space.
We also removed and replaced the outdated kitchen with a modern look and streamlined, state-of-the-art kitchen appliances. To introduce some color for the backsplash and match the client's taste, we introduced a splash of plum-colored glass behind the stove and kept the remaining backsplash with frosted glass. We then removed all the doors throughout the home and replaced with custom-made doors which were a combination of cherry with insert of frosted glass and stainless steel handles.
All interior lights were replaced with LED bulbs and stainless steel trims, including unique pendant and wall sconces that were also added. All bathrooms were totally gutted and remodeled with unique wall finishes, including an entire marble slab utilized in the master bath shower stall.
Once renovation of the home was completed, we proceeded to install beautiful high-end modern furniture for interior and exterior, from lines such as B&B Italia to complete a masterful design. One-of-a-kind and limited edition accessories and vases complimented the look with original art, most of which was custom-made for the home.
To complete the home, state of the art A/V system was introduced. The idea is always to enhance and amplify spaces in a way that is unique to the client and exceeds his/her expectations.
To see complete J Design Group featured article, go to: http://www.examiner.com/article/modern-renovation-by-j-design-group-is-stunning
Living Room,
Dining room,
Master Bedroom,
Master Bathroom,
Powder Bathroom,
Miami Interior Designers,
Miami Interior Designer,
Interior Designers Miami,
Interior Designer Miami,
Modern Interior Designers,
Modern Interior Designer,
Modern interior decorators,
Modern interior decorator,
Miami,
Contemporary Interior Designers,
Contemporary Interior Designer,
Interior design decorators,
Interior design decorator,
Interior Decoration and Design,
Black Interior Designers,
Black Interior Designer,
Interior designer,
Interior designers,
Home interior designers,
Home interior designer,
Daniel Newcomb
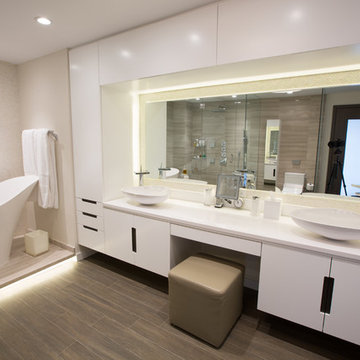
Aménagement d'une grande salle de bain principale moderne avec un placard à porte plane, des portes de placard blanches, un bain japonais, une douche d'angle, WC à poser, un carrelage blanc, mosaïque, un mur blanc, un sol en carrelage de porcelaine, une vasque, un plan de toilette en quartz modifié, un sol gris et une cabine de douche à porte battante.
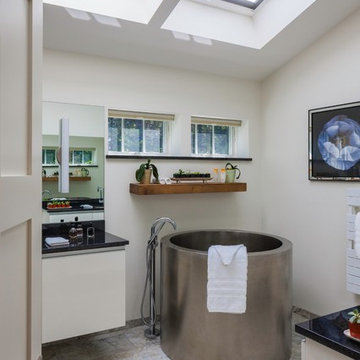
Brian Vanden Brink Photographer
Réalisation d'une salle de bain principale tradition de taille moyenne avec un placard à porte plane, des portes de placard blanches, un bain japonais, un espace douche bain, WC à poser, un carrelage gris, des carreaux de béton, un mur blanc, carreaux de ciment au sol, un lavabo encastré, un plan de toilette en granite, un sol gris et aucune cabine.
Réalisation d'une salle de bain principale tradition de taille moyenne avec un placard à porte plane, des portes de placard blanches, un bain japonais, un espace douche bain, WC à poser, un carrelage gris, des carreaux de béton, un mur blanc, carreaux de ciment au sol, un lavabo encastré, un plan de toilette en granite, un sol gris et aucune cabine.
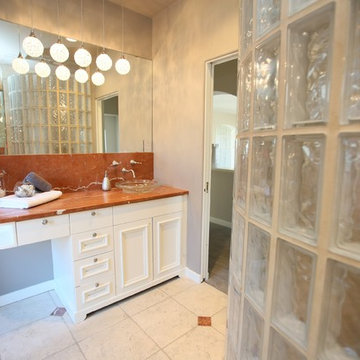
Radiant heated floors, enameled white cabinets, new pendant crystal lighting, Japanese Ofuro Tub
Inspiration pour une grande salle de bain principale traditionnelle avec des portes de placard blanches, un bain japonais, une douche ouverte, WC à poser, des carreaux de miroir, un mur gris, une vasque et une cabine de douche à porte battante.
Inspiration pour une grande salle de bain principale traditionnelle avec des portes de placard blanches, un bain japonais, une douche ouverte, WC à poser, des carreaux de miroir, un mur gris, une vasque et une cabine de douche à porte battante.
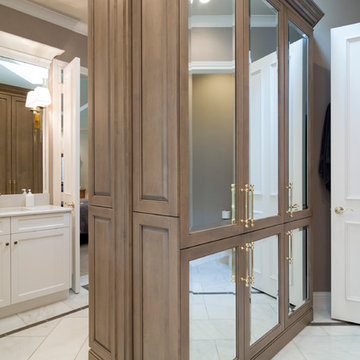
This luxurious wet room keeps all of the moisture and bathing function in one section of the bathroom. A custom soaking tub provides a relaxing opportunity to escape the day.
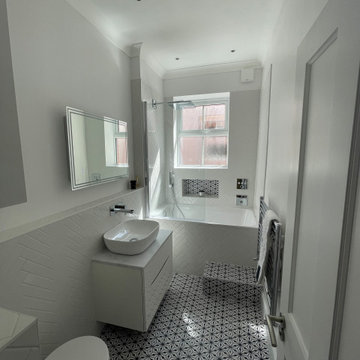
We wanted to take away the narrow, long feel of this bathroom and brighten it up. We moved the bath to the end of the room and used this beautiful herringbone tile to add detail and warmth.
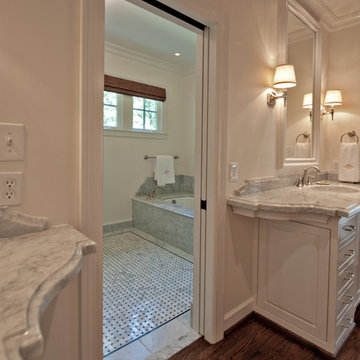
Wiff Harmer
Cette image montre une très grande salle de bain principale traditionnelle avec un lavabo intégré, un placard avec porte à panneau surélevé, des portes de placard blanches, un plan de toilette en marbre, un bain japonais, un mur blanc et un sol en bois brun.
Cette image montre une très grande salle de bain principale traditionnelle avec un lavabo intégré, un placard avec porte à panneau surélevé, des portes de placard blanches, un plan de toilette en marbre, un bain japonais, un mur blanc et un sol en bois brun.
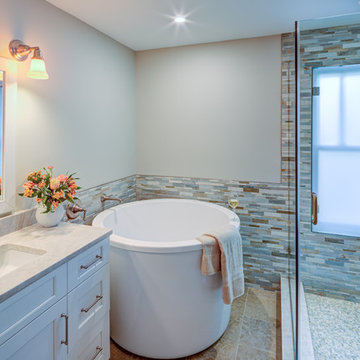
Inspiration pour une grande douche en alcôve principale traditionnelle avec un placard à porte shaker, des portes de placard blanches, un bain japonais, WC séparés, un carrelage multicolore, mosaïque, un mur blanc, un sol en travertin, un lavabo intégré, un plan de toilette en surface solide, un sol beige, une cabine de douche à porte battante et un plan de toilette blanc.
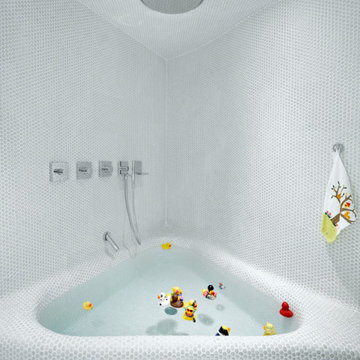
Beginning with the owner’s stated preference for a home with abundant natural light, the name of this project was adapted from that of a famous Beijing garden.

Inspired in a classic design, the white tones of the interior blend together through the incorporation of recessed paneling and custom moldings. Creating a unique composition that brings the minimal use of detail to the forefront of the design.
For more projects visit our website wlkitchenandhome.com
.
.
.
.
#vanity #customvanity #custombathroom #bathroomcabinets #customcabinets #bathcabinets #whitebathroom #whitevanity #whitedesign #bathroomdesign #bathroomdecor #bathroomideas #interiordesignideas #bathroomstorage #bathroomfurniture #bathroomremodel #bathroomremodeling #traditionalvanity #luxurybathroom #masterbathroom #bathroomvanity #interiorarchitecture #luxurydesign #bathroomcontractor #njcontractor #njbuilders #newjersey #newyork #njbathrooms
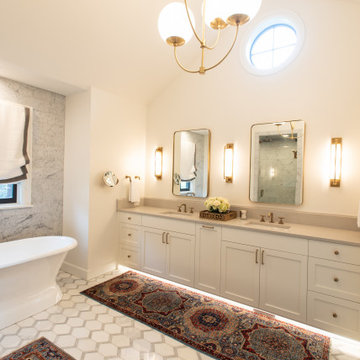
Master bathroom with floating white vanity cabinet
Aménagement d'une grande salle de bain principale classique avec un placard à porte shaker, des portes de placard blanches, meuble double vasque, meuble-lavabo suspendu, un bain japonais, un carrelage blanc, un mur blanc, un lavabo posé, un sol blanc et un plan de toilette gris.
Aménagement d'une grande salle de bain principale classique avec un placard à porte shaker, des portes de placard blanches, meuble double vasque, meuble-lavabo suspendu, un bain japonais, un carrelage blanc, un mur blanc, un lavabo posé, un sol blanc et un plan de toilette gris.
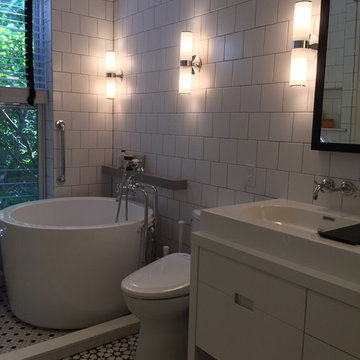
Family bathroom in Brooklyn brownstone.
Inspiration pour une salle de bain principale minimaliste de taille moyenne avec un placard à porte plane, des portes de placard blanches, un bain japonais, une douche ouverte, un bidet, un carrelage blanc, un mur blanc, un plan de toilette en surface solide, des carreaux de céramique, carreaux de ciment au sol et une grande vasque.
Inspiration pour une salle de bain principale minimaliste de taille moyenne avec un placard à porte plane, des portes de placard blanches, un bain japonais, une douche ouverte, un bidet, un carrelage blanc, un mur blanc, un plan de toilette en surface solide, des carreaux de céramique, carreaux de ciment au sol et une grande vasque.
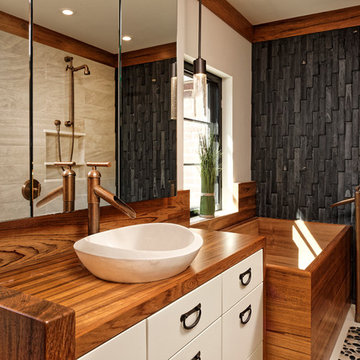
Designer: Jennifer Gilmer Kitchen & Bath, http://www.gilmerkitchens.com/
Photographer: Bob Narod
Tile: Architectural Ceramics, http://www.architecturalceramics.com/
Tiles Used:
6x36 Crag Castle White Sugar Natural Porcelain Field Tile: http://www.architecturalceramics.com/products/crag-castle
Perfect Pebble Black and Tan Blend Natural Square Interlocking
Pebble Mosaic (11.75x11.75 - 0.97 SF Sheet): http://www.architecturalceramics.com/products/perfect-pebble
2x11.5 Crescent Sutra Black Honed VTile Field Tile: http://www.architecturalceramics.com/products/vtile
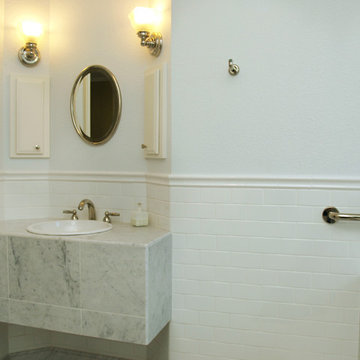
My client wanted to keep a tub, but I had no room for a standard tub, so we gave him a Japanese style tub which he LOVES.
I get a lot of questions on this bathroom so here are some more details...
Bathroom size: 8x10
Wall color: Sherwin Williams 6252 Ice Cube
Tub: Americh Beverly 40x40x32 both jetted and airbath
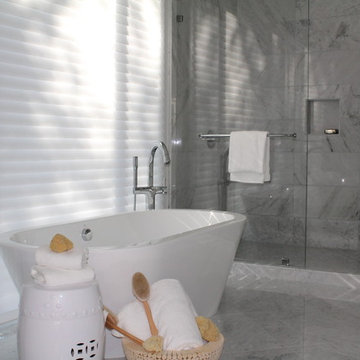
JKF
Réalisation d'une salle de bain principale tradition de taille moyenne avec un placard à porte shaker, des portes de placard blanches, un bain japonais, une douche double, WC séparés, un carrelage gris, un carrelage métro, un mur gris, un sol en marbre, un lavabo encastré, un plan de toilette en quartz, un sol gris et une cabine de douche à porte battante.
Réalisation d'une salle de bain principale tradition de taille moyenne avec un placard à porte shaker, des portes de placard blanches, un bain japonais, une douche double, WC séparés, un carrelage gris, un carrelage métro, un mur gris, un sol en marbre, un lavabo encastré, un plan de toilette en quartz, un sol gris et une cabine de douche à porte battante.
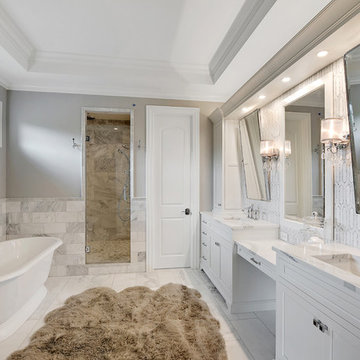
Réalisation d'une douche en alcôve principale tradition avec un placard avec porte à panneau encastré, des portes de placard blanches, un bain japonais, un carrelage gris, un carrelage blanc, du carrelage en marbre, un mur gris, un sol en marbre, un lavabo encastré, un sol blanc, une cabine de douche à porte battante et un plan de toilette blanc.
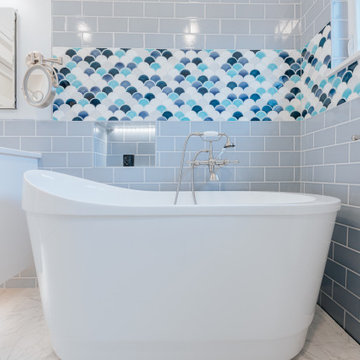
Custom bathroom inspired by a Japanese Ofuro room. Complete with a curbless shower, Japanese soaking tub, and single vanity.
Exemple d'une grande salle de bain principale avec un placard avec porte à panneau encastré, des portes de placard blanches, un bain japonais, une douche à l'italienne, un carrelage bleu, un carrelage métro, un mur blanc, un sol en carrelage de terre cuite, un plan de toilette en quartz modifié, un sol blanc, aucune cabine, un plan de toilette beige, un banc de douche, meuble simple vasque, meuble-lavabo suspendu et un plafond voûté.
Exemple d'une grande salle de bain principale avec un placard avec porte à panneau encastré, des portes de placard blanches, un bain japonais, une douche à l'italienne, un carrelage bleu, un carrelage métro, un mur blanc, un sol en carrelage de terre cuite, un plan de toilette en quartz modifié, un sol blanc, aucune cabine, un plan de toilette beige, un banc de douche, meuble simple vasque, meuble-lavabo suspendu et un plafond voûté.
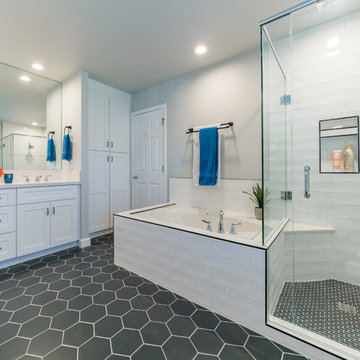
Imagine this incredible linen closet this close to your master tub.
Exemple d'une grande douche en alcôve principale moderne avec un placard à porte shaker, des portes de placard blanches, un bain japonais, WC à poser, un carrelage blanc, un carrelage métro, un mur gris, un sol en carrelage de terre cuite, un plan vasque, un plan de toilette en marbre, un sol gris, une cabine de douche à porte battante et un plan de toilette blanc.
Exemple d'une grande douche en alcôve principale moderne avec un placard à porte shaker, des portes de placard blanches, un bain japonais, WC à poser, un carrelage blanc, un carrelage métro, un mur gris, un sol en carrelage de terre cuite, un plan vasque, un plan de toilette en marbre, un sol gris, une cabine de douche à porte battante et un plan de toilette blanc.
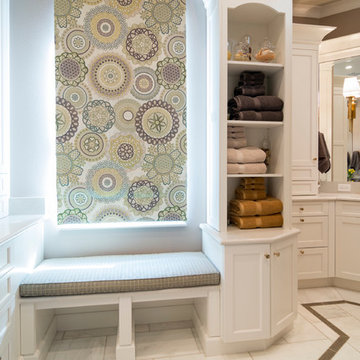
This luxurious wet room keeps all of the moisture and bathing function in one section of the bathroom. A custom soaking tub provides a relaxing opportunity to escape the day.
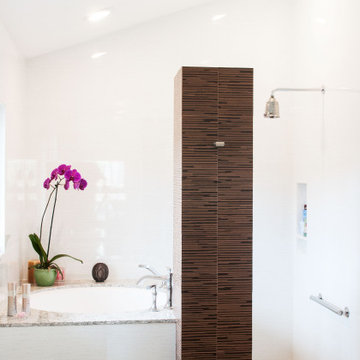
The furo style soaking tub was positioned in the corner under a window to maximize a view of the mountains and still maintain privacy. A plumbing tower was added for drama and to separate the bathing area. It was covered in a dark textured tile for contrast.
Idées déco de salles de bain avec des portes de placard blanches et un bain japonais
4