Salle de Bain et Douche
Trier par :
Budget
Trier par:Populaires du jour
161 - 180 sur 6 207 photos
1 sur 3

This 90's style bathroom was in desperate need of a face lift. The bathroom had a typical built in corner tub, small shower and wrap around vanity area. The client wanted to make the space look larger so we installed bright white wall tile, floating white gloss vanities. We also used lighting behind the tub and under the vanities for mood lighting. This amazing Bain Ultra air jet tub also features chromotherapy light.
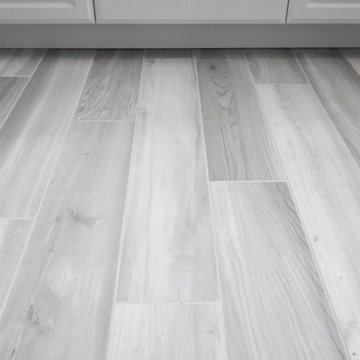
What makes a bathroom accessible depends on the needs of the person using it, which is why we offer many custom options. In this case, a difficult to enter drop-in tub and a tiny separate shower stall were replaced with a walk-in shower complete with multiple grab bars, shower seat, and an adjustable hand shower. For every challenge, we found an elegant solution, like placing the shower controls within easy reach of the seat. Along with modern updates to the rest of the bathroom, we created an inviting space that's easy and enjoyable for everyone.
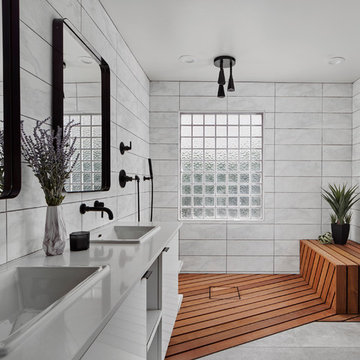
We loved the combination of the wood "decking" in the shower, the overhead rain shower feature, natural light and open concept here.
Exemple d'une salle de bain moderne avec un placard à porte plane, des portes de placard blanches, un espace douche bain, un carrelage blanc, un plan de toilette en béton, aucune cabine, un plan de toilette blanc, un banc de douche, meuble double vasque et meuble-lavabo suspendu.
Exemple d'une salle de bain moderne avec un placard à porte plane, des portes de placard blanches, un espace douche bain, un carrelage blanc, un plan de toilette en béton, aucune cabine, un plan de toilette blanc, un banc de douche, meuble double vasque et meuble-lavabo suspendu.

A Luxury and spacious Primary en-suite renovation with a Japanses bath, a walk in shower with shower seat and double sink floating vanity, in a simple Scandinavian design with warm wood tones to add warmth and richness.

From the initial consultation call & property-visit, this Rancho Penasquitos, San Diego whole-home remodel was a collaborative effort between LionCraft Construction & our clients. As a Design & Build firm, we were able to utilize our design expertise and 44+ years of construction experience to help our clients achieve the home of their dreams. Through initial communication about texture, materials and style preferences, we were able to locate specific products and services that resulted in a gorgeous farmhouse design job with a modern twist, taking advantage of the bones of the home and some creative solutions to the clients’ existing problems.
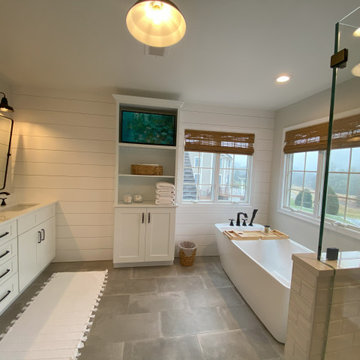
Réalisation d'une grande salle de bain principale champêtre avec un placard à porte shaker, des portes de placard blanches, une baignoire indépendante, une douche d'angle, WC suspendus, un carrelage blanc, des carreaux de porcelaine, un mur blanc, un sol en carrelage de porcelaine, un lavabo encastré, un plan de toilette en quartz modifié, un sol gris, une cabine de douche à porte battante, un plan de toilette blanc, un banc de douche, meuble double vasque, meuble-lavabo encastré et du lambris de bois.
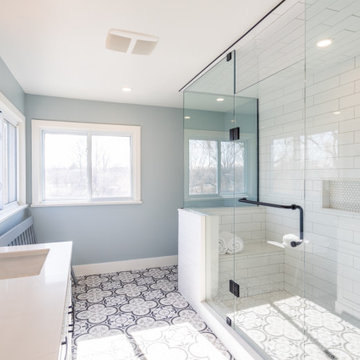
Exemple d'une douche en alcôve principale nature de taille moyenne avec un placard à porte shaker, des portes de placard blanches, WC à poser, un carrelage blanc, des carreaux de porcelaine, un mur bleu, un sol en carrelage de céramique, un lavabo encastré, un plan de toilette en quartz modifié, un sol multicolore, une cabine de douche à porte battante, un plan de toilette blanc, un banc de douche, meuble double vasque et meuble-lavabo sur pied.

Our installer removed the existing unit to get the area ready for the installation of shower and replacing old bathtub with a shower by putting a new shower base into position while keeping the existing footprint intact then Establishing a proper foundation and make sure the walls are prepped with the utmost care prior to installation. Our stylish and seamless watertight walls go up easily in the hands of our seasoned professionals. High-quality tempered glass doors in the style are installed next, as well as all additional accessories the customer wanted. The job is done, and customers left with a new shower and a smile!

Exemple d'une grande salle de bain principale moderne avec un placard à porte shaker, des portes de placard blanches, une baignoire posée, une douche double, WC à poser, un carrelage marron, des carreaux de porcelaine, un mur beige, un sol en carrelage de porcelaine, une vasque, un plan de toilette en granite, un sol beige, une cabine de douche à porte battante, un plan de toilette noir, un banc de douche, meuble double vasque et meuble-lavabo encastré.

Master bathroom
Cette image montre une grande salle de bain principale traditionnelle avec un placard à porte affleurante, des portes de placard blanches, une baignoire indépendante, une douche d'angle, WC séparés, un carrelage blanc, du carrelage en marbre, un mur gris, un sol en marbre, un lavabo encastré, un plan de toilette en marbre, un sol blanc, une cabine de douche à porte battante, un plan de toilette gris, un banc de douche, meuble double vasque, meuble-lavabo encastré, un plafond en lambris de bois et du lambris de bois.
Cette image montre une grande salle de bain principale traditionnelle avec un placard à porte affleurante, des portes de placard blanches, une baignoire indépendante, une douche d'angle, WC séparés, un carrelage blanc, du carrelage en marbre, un mur gris, un sol en marbre, un lavabo encastré, un plan de toilette en marbre, un sol blanc, une cabine de douche à porte battante, un plan de toilette gris, un banc de douche, meuble double vasque, meuble-lavabo encastré, un plafond en lambris de bois et du lambris de bois.
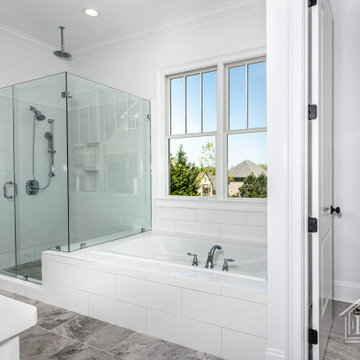
The master bathroom has a large dual vanity with plenty of storage and counter space for two. And the separate drop-in tub surround extends a bit farther than usual to provide a handy built-in shower bench for the oversized glassed-in shower with three showerheads.
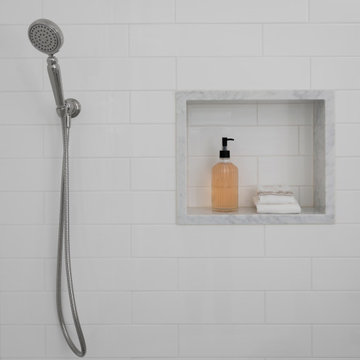
Idées déco pour une grande douche en alcôve principale campagne avec un placard à porte shaker, des portes de placard blanches, une baignoire indépendante, WC à poser, un carrelage blanc, un carrelage métro, un mur blanc, un sol en carrelage de terre cuite, un lavabo encastré, un plan de toilette en marbre, un sol blanc, une cabine de douche à porte battante, un plan de toilette blanc, un banc de douche, meuble double vasque et meuble-lavabo encastré.
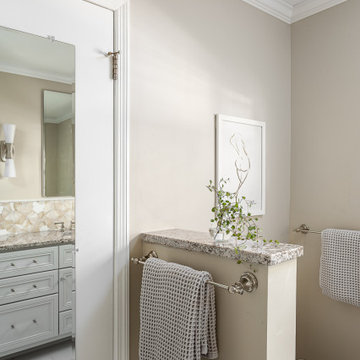
Cette photo montre une petite salle de bain principale chic avec un placard avec porte à panneau encastré, des portes de placard blanches, une douche à l'italienne, WC séparés, un carrelage blanc, des carreaux de porcelaine, un mur beige, un sol en carrelage de porcelaine, un lavabo encastré, un plan de toilette en granite, un sol blanc, aucune cabine, un plan de toilette multicolore, un banc de douche, meuble double vasque et meuble-lavabo encastré.
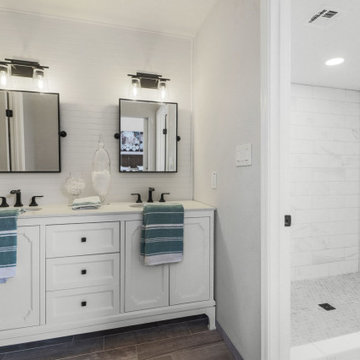
Exemple d'une petite salle de bain moderne avec des portes de placard blanches, WC séparés, un carrelage blanc, des carreaux de céramique, un mur blanc, un sol en carrelage de céramique, un lavabo encastré, un sol blanc, un plan de toilette blanc, un banc de douche, meuble double vasque et meuble-lavabo sur pied.
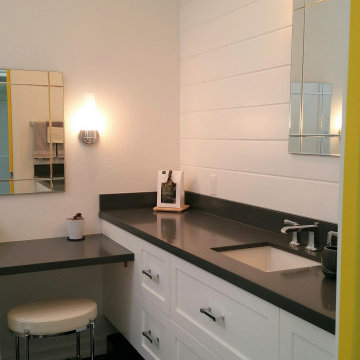
Idée de décoration pour une douche en alcôve principale design de taille moyenne avec un placard à porte shaker, des portes de placard blanches, WC à poser, un carrelage blanc, des carreaux de porcelaine, un mur blanc, un sol en carrelage de porcelaine, un lavabo encastré, un plan de toilette en quartz modifié, un sol noir, une cabine de douche à porte coulissante, un plan de toilette gris, un banc de douche, meuble simple vasque, meuble-lavabo suspendu, un plafond voûté et du lambris de bois.

Using a deep soaking tub and very organic materials gives this Master bathroom re- model a very luxurious yet casual feel.
Exemple d'une salle de bain principale bord de mer de taille moyenne avec un placard à porte shaker, des portes de placard blanches, une baignoire encastrée, une douche d'angle, un carrelage beige, des carreaux de porcelaine, un mur blanc, parquet clair, un lavabo posé, un plan de toilette en quartz, une cabine de douche à porte battante, un plan de toilette beige, un banc de douche, meuble double vasque et meuble-lavabo encastré.
Exemple d'une salle de bain principale bord de mer de taille moyenne avec un placard à porte shaker, des portes de placard blanches, une baignoire encastrée, une douche d'angle, un carrelage beige, des carreaux de porcelaine, un mur blanc, parquet clair, un lavabo posé, un plan de toilette en quartz, une cabine de douche à porte battante, un plan de toilette beige, un banc de douche, meuble double vasque et meuble-lavabo encastré.
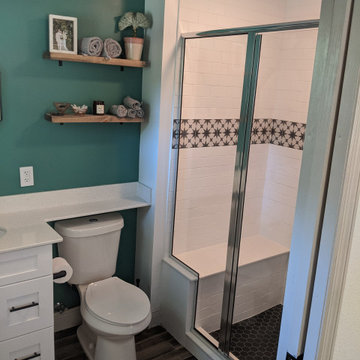
Older classic San Marco home Master Bathroom remodeled on a budget
Cette image montre une petite douche en alcôve principale traditionnelle avec des portes de placard blanches, un carrelage blanc, un plan de toilette en quartz modifié, meuble simple vasque, un placard à porte shaker, WC séparés, un carrelage métro, un mur vert, un sol en carrelage de porcelaine, un lavabo encastré, un sol gris, une cabine de douche à porte battante, un plan de toilette blanc, un banc de douche et meuble-lavabo encastré.
Cette image montre une petite douche en alcôve principale traditionnelle avec des portes de placard blanches, un carrelage blanc, un plan de toilette en quartz modifié, meuble simple vasque, un placard à porte shaker, WC séparés, un carrelage métro, un mur vert, un sol en carrelage de porcelaine, un lavabo encastré, un sol gris, une cabine de douche à porte battante, un plan de toilette blanc, un banc de douche et meuble-lavabo encastré.
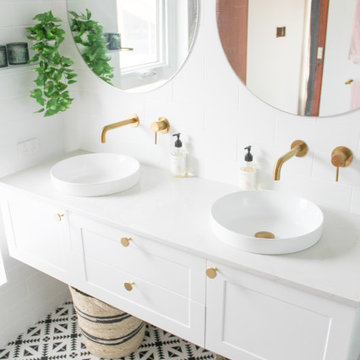
Frameless Shower, Gold Tapware, Brushed Brass, Tapware, Round Mirror, Encaustic Floor, Black and White Floor, Shower Combo, Hampton Vanity, Wall Hung Vanity, Shaker Style Vanity, Shower Shelf, Small Hob
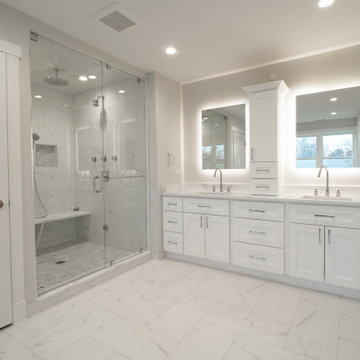
Second story addition and full gut remodel.
Giant steam shower.
6 1/2 foot free standing tub
Toilet room
Exemple d'une grande salle de bain principale tendance avec un placard à porte shaker, des portes de placard blanches, une baignoire indépendante, une douche ouverte, un carrelage gris, des carreaux de porcelaine, un mur blanc, un sol en carrelage de céramique, un plan de toilette en quartz, un sol beige, un plan de toilette blanc, un banc de douche, meuble double vasque, meuble-lavabo encastré, WC à poser, un lavabo encastré et une cabine de douche à porte battante.
Exemple d'une grande salle de bain principale tendance avec un placard à porte shaker, des portes de placard blanches, une baignoire indépendante, une douche ouverte, un carrelage gris, des carreaux de porcelaine, un mur blanc, un sol en carrelage de céramique, un plan de toilette en quartz, un sol beige, un plan de toilette blanc, un banc de douche, meuble double vasque, meuble-lavabo encastré, WC à poser, un lavabo encastré et une cabine de douche à porte battante.

Pasadena, CA - Complete Bathroom Addition to an Existing House
For this Master Bathroom Addition to an Existing Home, we first framed out the home extension, and established a water line for Bathroom. Following the framing process, we then installed the drywall, insulation, windows and rough plumbing and rough electrical.
After the room had been established, we then installed all of the tile; shower enclosure, backsplash and flooring.
Upon the finishing of the tile installation, we then installed all of the sliding barn door, all fixtures, vanity, toilet, lighting and all other needed requirements per the Bathroom Addition.
9