Idées déco de salles de bain avec des portes de placard blanches et un carrelage beige
Trier par :
Budget
Trier par:Populaires du jour
81 - 100 sur 26 329 photos
1 sur 3
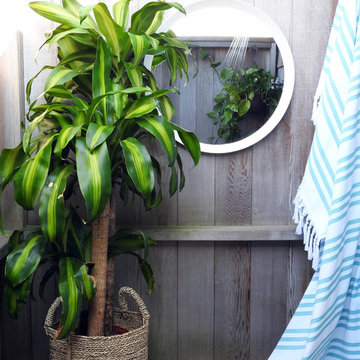
Outdoor shower with plants
Cette photo montre une petite salle de bain bord de mer avec un placard avec porte à panneau surélevé, des portes de placard blanches, WC à poser, un carrelage beige, des carreaux de céramique, un mur bleu, un sol en carrelage de céramique et un plan de toilette en granite.
Cette photo montre une petite salle de bain bord de mer avec un placard avec porte à panneau surélevé, des portes de placard blanches, WC à poser, un carrelage beige, des carreaux de céramique, un mur bleu, un sol en carrelage de céramique et un plan de toilette en granite.
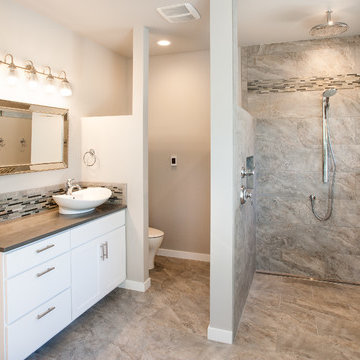
David W. Cohen
Aménagement d'une salle de bain principale classique de taille moyenne avec un placard à porte plane, des portes de placard blanches, une douche ouverte, WC séparés, un carrelage beige, un carrelage marron, un carrelage gris, des carreaux de céramique, un mur gris, un sol en carrelage de céramique, un plan de toilette en surface solide, un sol marron, aucune cabine et une vasque.
Aménagement d'une salle de bain principale classique de taille moyenne avec un placard à porte plane, des portes de placard blanches, une douche ouverte, WC séparés, un carrelage beige, un carrelage marron, un carrelage gris, des carreaux de céramique, un mur gris, un sol en carrelage de céramique, un plan de toilette en surface solide, un sol marron, aucune cabine et une vasque.
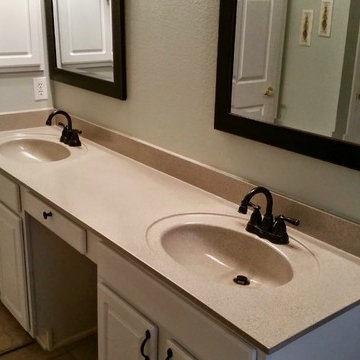
We did a custom multi-speck finish to this cultured marble vanity. The great thing about how we do are multi-speck is it is completely customized to meet the customers taste! We are able to not only change the different colors but also the size of the "specks"!
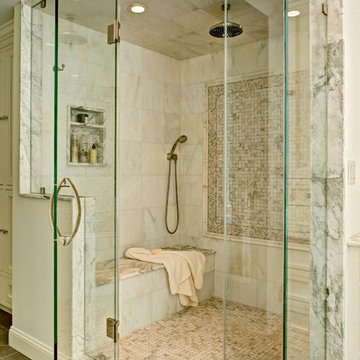
Exemple d'une douche en alcôve principale chic de taille moyenne avec un placard à porte affleurante, des portes de placard blanches, un carrelage beige, un carrelage blanc, du carrelage en marbre, un mur blanc, un sol en carrelage de porcelaine, un plan de toilette en marbre, un sol beige, une cabine de douche à porte battante et un lavabo encastré.
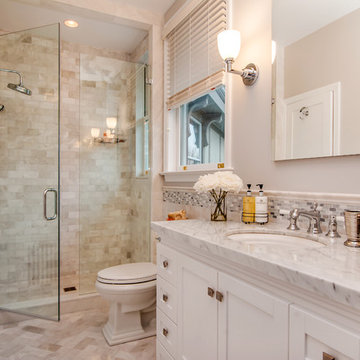
guest bath with marble mosaic tile, marble floor and base, custom wood J Tribble vanity with marble top
Inspiration pour une douche en alcôve traditionnelle avec des portes de placard blanches, un sol en marbre, un lavabo encastré, un plan de toilette en marbre, un carrelage beige, un carrelage métro et un placard à porte shaker.
Inspiration pour une douche en alcôve traditionnelle avec des portes de placard blanches, un sol en marbre, un lavabo encastré, un plan de toilette en marbre, un carrelage beige, un carrelage métro et un placard à porte shaker.
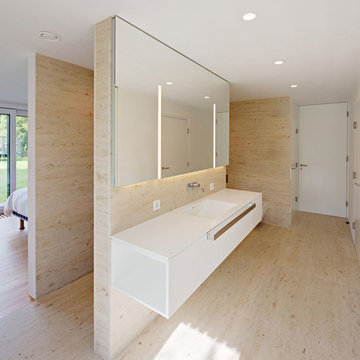
Fotograf: Stefan Melchior
Architekt: Möhring Architekten
Exemple d'une grande salle de bain tendance avec un placard à porte plane, des portes de placard blanches, un carrelage beige, des dalles de pierre, un sol en calcaire et un lavabo intégré.
Exemple d'une grande salle de bain tendance avec un placard à porte plane, des portes de placard blanches, un carrelage beige, des dalles de pierre, un sol en calcaire et un lavabo intégré.
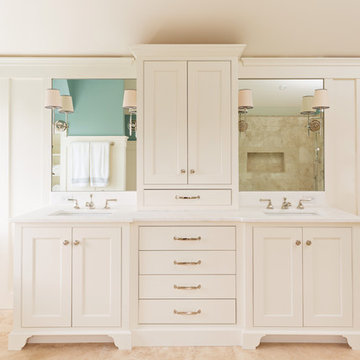
Dan Cutrona
Cette image montre une grande salle de bain principale traditionnelle avec un lavabo encastré, un placard à porte affleurante, des portes de placard blanches, un plan de toilette en marbre, une baignoire indépendante, une douche d'angle, un carrelage beige, un carrelage de pierre, un mur vert, WC séparés et un sol en travertin.
Cette image montre une grande salle de bain principale traditionnelle avec un lavabo encastré, un placard à porte affleurante, des portes de placard blanches, un plan de toilette en marbre, une baignoire indépendante, une douche d'angle, un carrelage beige, un carrelage de pierre, un mur vert, WC séparés et un sol en travertin.
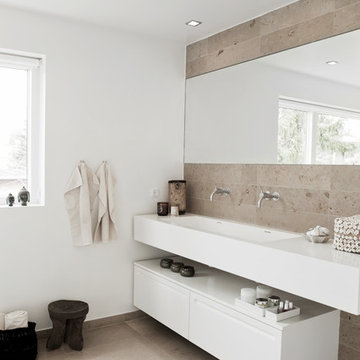
For more information see www.bestofscandinavia.co.uk
Cette photo montre une salle de bain beige et blanche tendance avec un lavabo intégré, un placard à porte plane, des portes de placard blanches, un carrelage beige, un carrelage de pierre et un mur blanc.
Cette photo montre une salle de bain beige et blanche tendance avec un lavabo intégré, un placard à porte plane, des portes de placard blanches, un carrelage beige, un carrelage de pierre et un mur blanc.
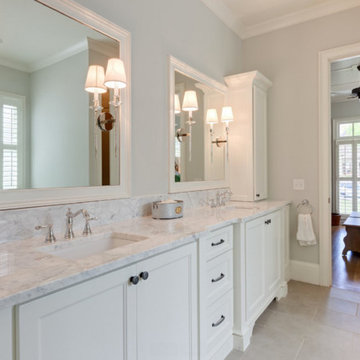
White Shaker Vanity with marble Top
Idées déco pour une grande douche en alcôve principale campagne avec un placard avec porte à panneau encastré, des portes de placard blanches, une baignoire posée, un carrelage beige, un carrelage multicolore, un carrelage blanc, mosaïque, un mur gris, un sol en carrelage de porcelaine, un lavabo encastré et un plan de toilette en marbre.
Idées déco pour une grande douche en alcôve principale campagne avec un placard avec porte à panneau encastré, des portes de placard blanches, une baignoire posée, un carrelage beige, un carrelage multicolore, un carrelage blanc, mosaïque, un mur gris, un sol en carrelage de porcelaine, un lavabo encastré et un plan de toilette en marbre.
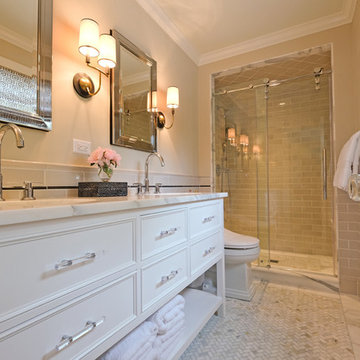
Free ebook, Creating the Ideal Kitchen. DOWNLOAD NOW
The Klimala’s and their three kids are no strangers to moving, this being their fifth house in the same town over the 20-year period they have lived there. “It must be the 7-year itch, because every seven years, we seem to find ourselves antsy for a new project or a new environment. I think part of it is being a designer, I see my own taste evolve and I want my environment to reflect that. Having easy access to wonderful tradesmen and a knowledge of the process makes it that much easier”.
This time, Klimala’s fell in love with a somewhat unlikely candidate. The 1950’s ranch turned cape cod was a bit of a mutt, but it’s location 5 minutes from their design studio and backing up to the high school where their kids can roll out of bed and walk to school, coupled with the charm of its location on a private road and lush landscaping made it an appealing choice for them.
“The bones of the house were really charming. It was typical 1,500 square foot ranch that at some point someone added a second floor to. Its sloped roofline and dormered bedrooms gave it some charm.” With the help of architect Maureen McHugh, Klimala’s gutted and reworked the layout to make the house work for them. An open concept kitchen and dining room allows for more frequent casual family dinners and dinner parties that linger. A dingy 3-season room off the back of the original house was insulated, given a vaulted ceiling with skylights and now opens up to the kitchen. This room now houses an 8’ raw edge white oak dining table and functions as an informal dining room. “One of the challenges with these mid-century homes is the 8’ ceilings. I had to have at least one room that had a higher ceiling so that’s how we did it” states Klimala.
The kitchen features a 10’ island which houses a 5’0” Galley Sink. The Galley features two faucets, and double tiered rail system to which accessories such as cutting boards and stainless steel bowls can be added for ease of cooking. Across from the large sink is an induction cooktop. “My two teen daughters and I enjoy cooking, and the Galley and induction cooktop make it so easy.” A wall of tall cabinets features a full size refrigerator, freezer, double oven and built in coffeemaker. The area on the opposite end of the kitchen features a pantry with mirrored glass doors and a beverage center below.
The rest of the first floor features an entry way, a living room with views to the front yard’s lush landscaping, a family room where the family hangs out to watch TV, a back entry from the garage with a laundry room and mudroom area, one of the home’s four bedrooms and a full bath. There is a double sided fireplace between the family room and living room. The home features pops of color from the living room’s peach grass cloth to purple painted wall in the family room. “I’m definitely a traditionalist at heart but because of the home’s Midcentury roots, I wanted to incorporate some of those elements into the furniture, lighting and accessories which also ended up being really fun. We are not formal people so I wanted a house that my kids would enjoy, have their friends over and feel comfortable.”
The second floor houses the master bedroom suite, two of the kids’ bedrooms and a back room nicknamed “the library” because it has turned into a quiet get away area where the girls can study or take a break from the rest of the family. The area was originally unfinished attic, and because the home was short on closet space, this Jack and Jill area off the girls’ bedrooms houses two large walk-in closets and a small sitting area with a makeup vanity. “The girls really wanted to keep the exposed brick of the fireplace that runs up the through the space, so that’s what we did, and I think they feel like they are in their own little loft space in the city when they are up there” says Klimala.
Designed by: Susan Klimala, CKD, CBD
Photography by: Carlos Vergara
For more information on kitchen and bath design ideas go to: www.kitchenstudio-ge.com
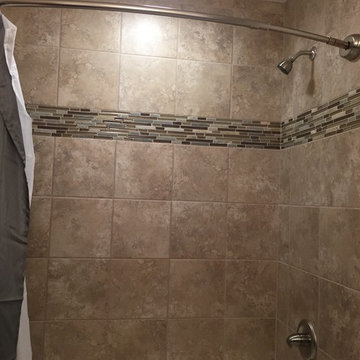
New tub base, tile, and fixtures.
Photos by Kelly Grish
Inspiration pour une petite salle d'eau traditionnelle avec un lavabo encastré, un placard avec porte à panneau surélevé, des portes de placard blanches, un plan de toilette en granite, une baignoire en alcôve, un combiné douche/baignoire, WC séparés, un carrelage beige, des carreaux de céramique, un mur beige, un sol en carrelage de céramique et une cabine de douche avec un rideau.
Inspiration pour une petite salle d'eau traditionnelle avec un lavabo encastré, un placard avec porte à panneau surélevé, des portes de placard blanches, un plan de toilette en granite, une baignoire en alcôve, un combiné douche/baignoire, WC séparés, un carrelage beige, des carreaux de céramique, un mur beige, un sol en carrelage de céramique et une cabine de douche avec un rideau.
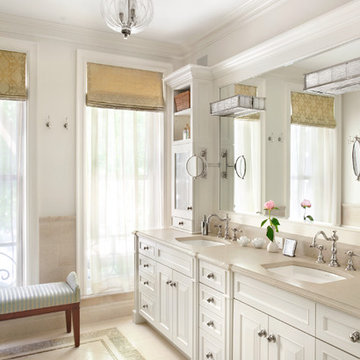
Linda Hall
Idée de décoration pour une grande salle de bain principale et beige et blanche tradition avec un lavabo encastré, un placard avec porte à panneau encastré, des portes de placard blanches, un plan de toilette en calcaire, un carrelage beige, des dalles de pierre, un mur beige et un sol en calcaire.
Idée de décoration pour une grande salle de bain principale et beige et blanche tradition avec un lavabo encastré, un placard avec porte à panneau encastré, des portes de placard blanches, un plan de toilette en calcaire, un carrelage beige, des dalles de pierre, un mur beige et un sol en calcaire.

Réalisation d'une grande salle de bain principale tradition avec un placard avec porte à panneau surélevé, des portes de placard blanches, une baignoire indépendante, une douche d'angle, WC séparés, un carrelage beige, un carrelage multicolore, mosaïque, un mur bleu, un sol en carrelage de porcelaine, un lavabo encastré et un plan de toilette en marbre.
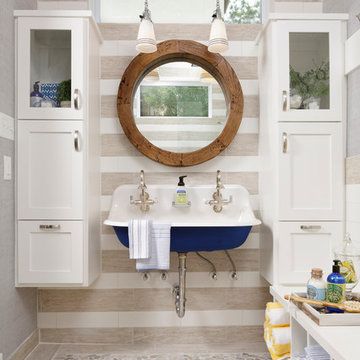
Photo by Kolanowski Studio
Cette photo montre une salle d'eau bord de mer de taille moyenne avec un lavabo suspendu, un placard à porte shaker, des portes de placard blanches, un sol en galet, un carrelage beige, un mur gris, un sol beige et un plan de toilette blanc.
Cette photo montre une salle d'eau bord de mer de taille moyenne avec un lavabo suspendu, un placard à porte shaker, des portes de placard blanches, un sol en galet, un carrelage beige, un mur gris, un sol beige et un plan de toilette blanc.
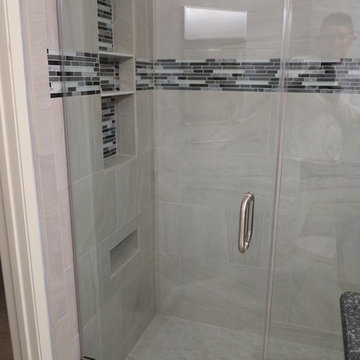
Exemple d'une petite salle de bain chic avec un lavabo encastré, un placard avec porte à panneau surélevé, des portes de placard blanches, un plan de toilette en granite, un carrelage beige, des carreaux de porcelaine, un mur blanc et un sol en carrelage de porcelaine.
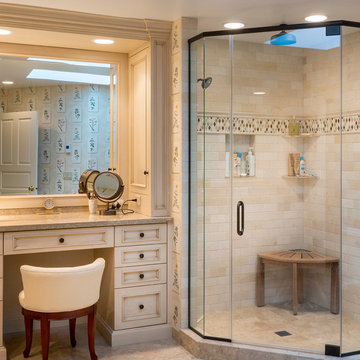
Inspiration pour une grande salle de bain principale traditionnelle avec un lavabo encastré, un placard à porte plane, des portes de placard blanches, un plan de toilette en granite, une douche d'angle, un carrelage beige, des carreaux de céramique, un mur beige et un sol en calcaire.

The floors are white marble and the marble is brought up to wainscot height in the water closet with a heavy chair rail in a matching white marble. Above the chair rail is a gorgeous tone on tone damask wallpaper. The freestanding tub sits in front of a custom designed floor length mirror. White marble chair rail pieces were used to craft the outer portion of the frame and mother of pearl mosaics were used for the inner frame and then completed with a small piece of chair ail. The mosaic tile is repeated behind the vanities in lieu of the standard 4” marble backsplash and topped with a pencil rail out of marble. The double cabinets on each end of the vanities allow for plentiful storage and offer the opportunity to create a valance connecting the two. The depth allows for recessed lighting to be tucked out of site and just a sliver of trim finishes off the edges of the mirror.
The barrel tray is magically transformed into a soft pearlized finish with just a hint of color swirled magically, reflecting beautifully with the enhancement of rope lighting hidden by the cove molding. Architectural designer, Nicole Delaney worked her magic again as always.
Schonbek crystal chandeliers and sconces adorn the bath and quality of the crystal is noted by the colors created by the prisms dancing so gloriously around the room.
Behind the mirror are double entrances into a steam shower. Laser-cut listello and custom designed wall panel from Renaissance Tile adorn the walls and niches of which there are several at various heights. The silk rug is from Stark and the ottoman was brought from their previous home and is from the Baker furniture line. A beautiful inlay tray from BoJay designs holds multiple bath products. Rohl towel hooks, tissue holders and robe hooks are tipped with Swarovski crystal ends.
Designed by Melodie Durham of Durham Designs & Consulting, LLC.
Photo by Livengood Photographs [www.livengoodphotographs.com/design].
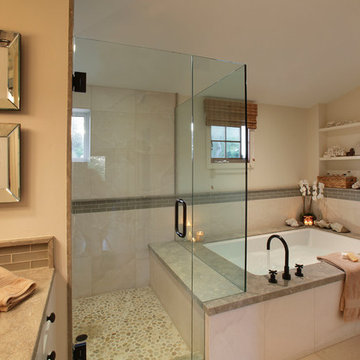
Réalisation d'une grande douche en alcôve principale tradition avec un sol en galet, des portes de placard blanches, un carrelage en pâte de verre, un mur beige, un lavabo encastré, un plan de toilette en granite, un carrelage beige, une baignoire encastrée, un sol beige et une cabine de douche à porte battante.
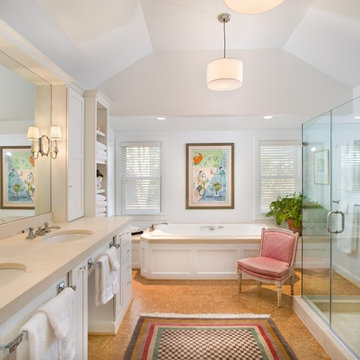
Interior of Bathroom photo by Morgan Howorth
Cette image montre une salle de bain traditionnelle avec un lavabo encastré, des portes de placard blanches, une baignoire posée, une douche d'angle, un carrelage beige et un mur blanc.
Cette image montre une salle de bain traditionnelle avec un lavabo encastré, des portes de placard blanches, une baignoire posée, une douche d'angle, un carrelage beige et un mur blanc.
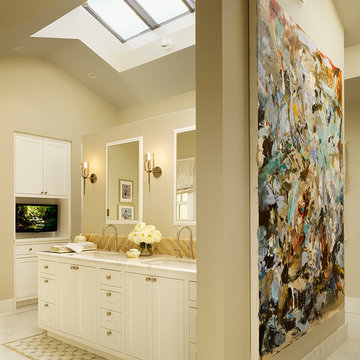
The redesigned master bathroom features custom laser-cut floor tile and beautiful honey onyx accents on the walls and in the floor tile. Contemporary art is by Sherie Frannsen.
Photo: Matthew Millman
Idées déco de salles de bain avec des portes de placard blanches et un carrelage beige
5