Idées déco de salles de bain avec des portes de placard blanches et un combiné douche/baignoire
Trier par :
Budget
Trier par:Populaires du jour
81 - 100 sur 23 004 photos
1 sur 3
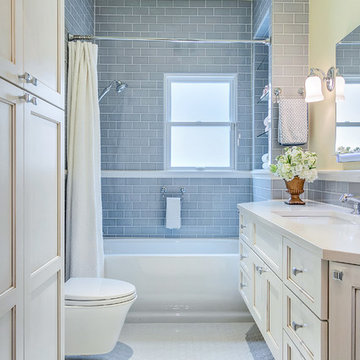
Guest bathroom remodel in Dallas, TX by Kitchen Design Concepts.
This Girl's Bath features cabinetry by WW Woods Eclipse with a square flat panel door style, maple construction, and a finish of Arctic paint with a Slate Highlight / Brushed finish. Hand towel holder, towel bar and toilet tissue holder from Kohler Bancroft Collection in polished chrome. Heated mirror over vanity with interior storage and lighting. Tile -- Renaissance 2x2 Hex White tile, Matte finish in a straight lay; Daltile Rittenhouse Square Cove 3x6 Tile K101 White as base mold throughout; Arizona Tile H-Line Series 3x6 Denim Glossy in a brick lay up the wall, window casing and built-in niche and matching curb and bullnose pieces. Countertop -- 3 cm Caesarstone Frosty Carina. Vanity sink -- Toto Undercounter Lavatory with SanaGloss Cotton. Vanity faucet-- Widespread faucet with White ceramic lever handles. Tub filler - Kohler Devonshire non-diverter bath spout polished chrome. Shower control – Kohler Bancroft valve trim with white ceramic lever handles. Hand Shower & Slider Bar - one multifunction handshower with Slide Bar. Commode - Toto Maris Wall-Hung Dual-Flush Toilet Cotton w/ Rectangular Push Plate Dual Button White.
Photos by Unique Exposure Photography
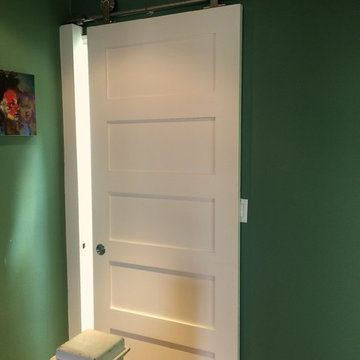
The door to the bathroom was replaced with a beautiful custom sliding Barn Door & modern track hardware (creating more space in the small bathroom and in the hallway).....Sheila Singer Design
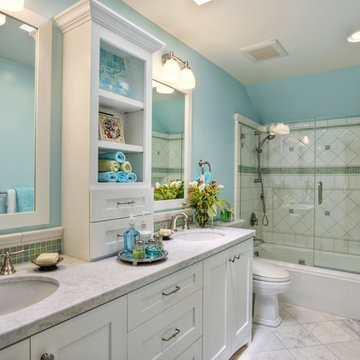
Aqua/blue Bathroom with Carrera Marble countertops, White cabinets with center upper cabinet, Wide spread faucets, Euro style cabinets. Framed Mirrors.
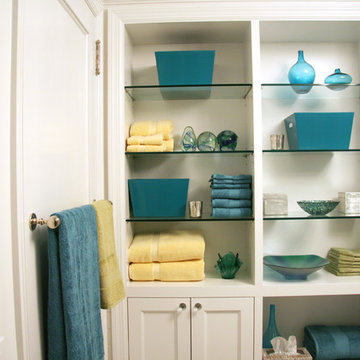
From the Moment you step under the Taut Green Awning from Central Park West... you begin to feel the Tingling Calm you are about to behold.
As you ascend in the elevator to the Tree Top Floor and enter the Enclave, you know you have arrived, not at a residence, but an experience.
A place that is as Bright and White as the Sun Shining outside the Bank of Windows, yet Tempered by the Green Lush Expanse of all Central Park Laid before your Wandering eyes.
As you turn to Drink in the Apartment, your Eyes are delighted with the Twinkle of Crystal, the Sheen of Marbles, The Roughness of Carved Granite, all played against Cozy Silk and Wool Carpets, Sofas and Chairs that soak you in, the Art and Treasures in glints of Patina-ed Golds and Silver from the Past, The Present and the Future to come, all gift boxed in a setting that harks back to the Golden Age of Pre-War New York but Splashed with Modern Flourishes in design that remind you, you are Here and Now.
In this Trance you can hear the Sounds of Clinking Glasses celebrating a Birthday Celebration, The Laughter of Friends preparing to leave for an Opening Night at the Theater, the soft hush of a night cap toast as you savor in the city lights below before you dream some more, only to wake to the smells of Omelette's and French Toast waiting on White Porcelain with Crisp Linen Napkins all set beside the Mountain of the Sunday New York Times in the Shadow of a Blue Hydrangea arrangement.
The Day and The City awaits you, but you cocoon yourself in the envelope you are savoring, You reach for the Times, or the New Yorker, and curl in, with Cole Porter or Leonard Bernstein wafting through the aerie of peace, as you gaze out the window... Central Park fills with Leaves, People, Rain, or even a Gentle Snow.
This is Central Park West.
This is:
An Experience. Not a Residence.
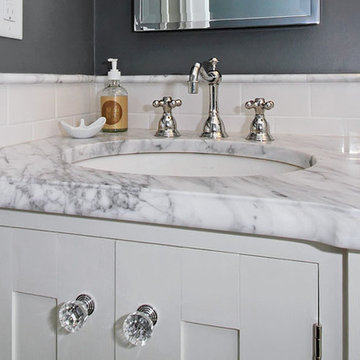
Cette image montre une petite salle de bain traditionnelle avec un lavabo encastré, un placard à porte shaker, des portes de placard blanches, un plan de toilette en marbre, une baignoire posée, un combiné douche/baignoire, WC séparés, un carrelage blanc, un mur gris et un sol en marbre.
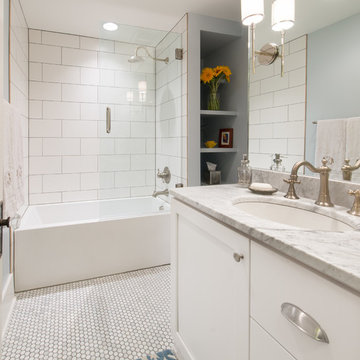
Damon Searles Photography
Exemple d'une salle de bain chic avec un lavabo encastré, un placard à porte shaker, des portes de placard blanches, une baignoire en alcôve, un combiné douche/baignoire, un carrelage blanc, un mur gris et un sol en carrelage de terre cuite.
Exemple d'une salle de bain chic avec un lavabo encastré, un placard à porte shaker, des portes de placard blanches, une baignoire en alcôve, un combiné douche/baignoire, un carrelage blanc, un mur gris et un sol en carrelage de terre cuite.
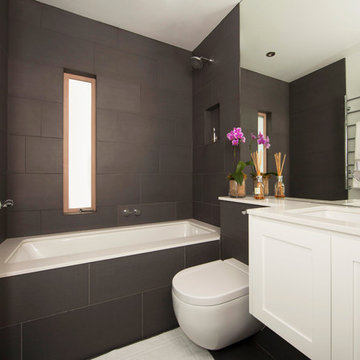
A very small family bathroom in need of updating. To keep it as open as possible we created continual lines and had the bath and sink undermounted and the toilet wall hung.

Idées déco pour une salle de bain contemporaine avec une vasque, une baignoire en alcôve, un combiné douche/baignoire, WC à poser, un placard à porte plane, des portes de placard blanches, un plan de toilette en bois, un carrelage blanc, un carrelage métro, un sol noir et un plan de toilette marron.

Réalisation d'une salle de bain tradition avec un placard avec porte à panneau encastré, des portes de placard blanches, une baignoire en alcôve, un combiné douche/baignoire, un sol multicolore et une cabine de douche avec un rideau.
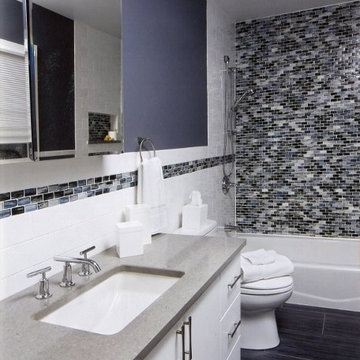
Exemple d'une salle de bain moderne de taille moyenne avec un placard à porte plane, des portes de placard blanches, une baignoire en alcôve, un combiné douche/baignoire, WC séparés, un carrelage noir, un carrelage multicolore, un carrelage blanc, des carreaux en allumettes, un mur violet, un lavabo encastré et un plan de toilette en granite.

Cette image montre une salle de bain bohème de taille moyenne pour enfant avec des portes de placard blanches, un placard à porte plane, une baignoire en alcôve, un combiné douche/baignoire, WC séparés, un carrelage gris, un carrelage multicolore, un carrelage blanc, des carreaux de porcelaine, un mur multicolore, un lavabo encastré, un plan de toilette en surface solide, un sol en carrelage de terre cuite et un plan de toilette blanc.
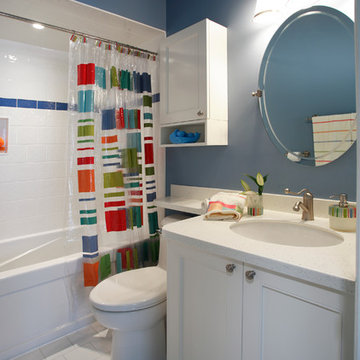
White and blue are a classic design combination and we felt done in this fresh way made this room work for the children and family guests. The dark blue glass tile is a fun accent but will look classic for years. The colourful accessories are perfect for the children and are contemporary enough to appeal to adults as well. White tiles, fixtures and cabinetry makes this space feel larger than it’s actual footprint. The white also helps keep it light and airy. Additional lighting was added in the tub area for evening tub time and showers too. The built-in niche keeps essentials handy. The additional counter space and cabinet add storage as well. The mirror can even be tilted so little faces can brush their own hair.
john trigiani photography
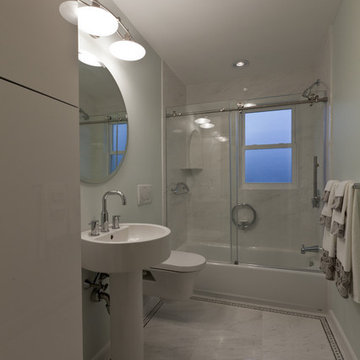
Over-sized, marble-look porcelain tiles and streamlined plumbing fixtures give this hall bathroom its crisp, classic and uncluttered look. Keeping both the linen cabinet and the toilet off the floor and hung on the wall presents the perfect opportunity for a mosaic border around the room for that added touch of class. This hall bathroom proves less is more: making an impression with its clean-lined transitional aesthetic.

Children's bathroom. Photo by Steve Kuzma Photography.
Exemple d'une salle de bain chic de taille moyenne pour enfant avec des portes de placard blanches, un carrelage bleu, mosaïque, un placard à porte plane, une baignoire en alcôve, un combiné douche/baignoire, WC séparés, un mur bleu, un sol en carrelage de céramique, un lavabo encastré, un plan de toilette en surface solide, un sol bleu, un plan de toilette bleu et une porte coulissante.
Exemple d'une salle de bain chic de taille moyenne pour enfant avec des portes de placard blanches, un carrelage bleu, mosaïque, un placard à porte plane, une baignoire en alcôve, un combiné douche/baignoire, WC séparés, un mur bleu, un sol en carrelage de céramique, un lavabo encastré, un plan de toilette en surface solide, un sol bleu, un plan de toilette bleu et une porte coulissante.
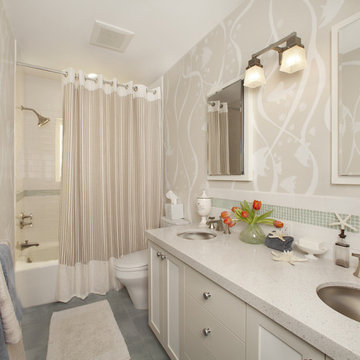
Photographer Marija Vidal, Andre Rothblatt Architecture, SF Design Build,
Decorative Painter Ted Somogyi
Idée de décoration pour une petite salle de bain design avec un lavabo encastré, un placard à porte shaker, des portes de placard blanches, une baignoire en alcôve, un combiné douche/baignoire, un carrelage blanc, un carrelage métro, un mur beige, un plan de toilette en quartz modifié, WC à poser et un sol en carrelage de porcelaine.
Idée de décoration pour une petite salle de bain design avec un lavabo encastré, un placard à porte shaker, des portes de placard blanches, une baignoire en alcôve, un combiné douche/baignoire, un carrelage blanc, un carrelage métro, un mur beige, un plan de toilette en quartz modifié, WC à poser et un sol en carrelage de porcelaine.

Idée de décoration pour une salle de bain bohème avec un placard à porte plane, des portes de placard blanches, une baignoire en alcôve, un combiné douche/baignoire, un carrelage vert, un lavabo posé, un plan de toilette bleu, meuble simple vasque et meuble-lavabo encastré.

Cette photo montre une salle de bain chic de taille moyenne pour enfant avec un placard à porte shaker, des portes de placard blanches, une baignoire en alcôve, un combiné douche/baignoire, WC séparés, un carrelage bleu, des carreaux de céramique, un mur gris, carreaux de ciment au sol, un lavabo encastré, un plan de toilette en quartz modifié, un sol multicolore, une cabine de douche avec un rideau, un plan de toilette blanc, une niche, meuble simple vasque et meuble-lavabo encastré.
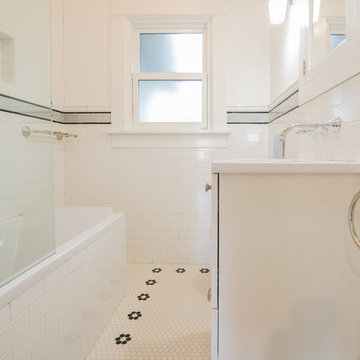
The bathroom was expertly tiled by our own tile professionals. Subway tiles line the shower and 1” hex on the floor give it a classic feel that was affordable and stylish. A wall mounted toilet by Duravit was used to save space as well as a floating bath vanity.
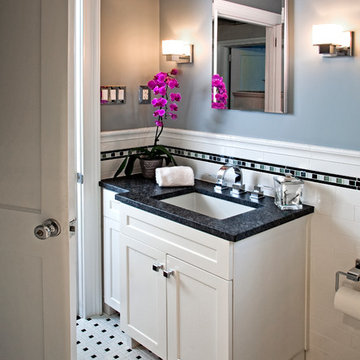
Inspiration pour une petite salle de bain principale traditionnelle avec un lavabo encastré, un placard à porte shaker, des portes de placard blanches, un plan de toilette en granite, une baignoire en alcôve, un combiné douche/baignoire, WC séparés, un carrelage blanc, un carrelage métro, un mur bleu, un sol en carrelage de porcelaine, un sol multicolore et une cabine de douche avec un rideau.
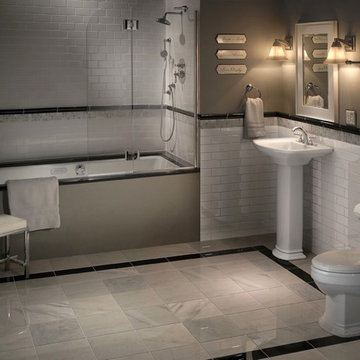
Cette photo montre une salle de bain principale chic de taille moyenne avec des portes de placard blanches, un combiné douche/baignoire, WC séparés, un carrelage métro, un mur gris, une baignoire en alcôve, un carrelage blanc, un sol en carrelage de porcelaine, un sol gris, aucune cabine et un lavabo de ferme.
Idées déco de salles de bain avec des portes de placard blanches et un combiné douche/baignoire
5