Idées déco de salles de bain avec des portes de placard blanches et un lavabo suspendu
Trier par :
Budget
Trier par:Populaires du jour
141 - 160 sur 5 073 photos
1 sur 3
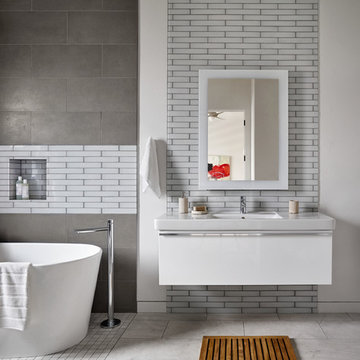
Blackstone Edge Photography
Inspiration pour une très grande salle de bain principale design avec un placard à porte plane, des portes de placard blanches, une baignoire indépendante, un carrelage en pâte de verre, un mur multicolore, un sol en carrelage de porcelaine, un lavabo suspendu, un plan de toilette en surface solide et un carrelage blanc.
Inspiration pour une très grande salle de bain principale design avec un placard à porte plane, des portes de placard blanches, une baignoire indépendante, un carrelage en pâte de verre, un mur multicolore, un sol en carrelage de porcelaine, un lavabo suspendu, un plan de toilette en surface solide et un carrelage blanc.
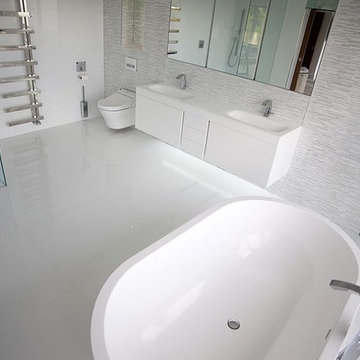
Exemple d'une grande salle de bain principale tendance avec un lavabo suspendu, des portes de placard blanches, une baignoire indépendante, une douche ouverte, WC suspendus, un carrelage blanc, des carreaux de porcelaine, un mur blanc et un sol en carrelage de porcelaine.
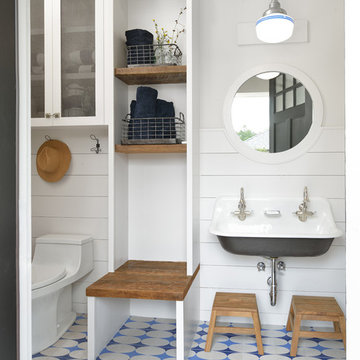
Miro Dvorscak
Peterson Homebuilders, Inc.
Cobalt Living Co.
Cette photo montre une grande salle d'eau nature avec un placard à porte shaker, des portes de placard blanches, un mur blanc, un sol en carrelage de céramique, un lavabo suspendu et un sol bleu.
Cette photo montre une grande salle d'eau nature avec un placard à porte shaker, des portes de placard blanches, un mur blanc, un sol en carrelage de céramique, un lavabo suspendu et un sol bleu.
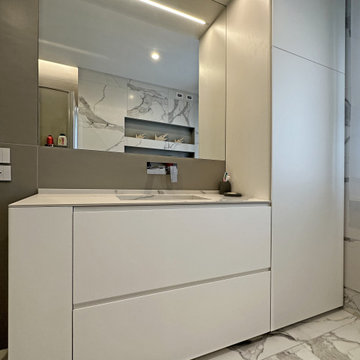
Exemple d'une salle d'eau moderne de taille moyenne avec un placard à porte plane, des portes de placard blanches, une douche à l'italienne, WC séparés, un carrelage noir et blanc, du carrelage en marbre, un mur blanc, un sol en marbre, un lavabo suspendu, un plan de toilette en marbre, un sol multicolore, une cabine de douche à porte battante, un plan de toilette blanc, meuble simple vasque et meuble-lavabo encastré.
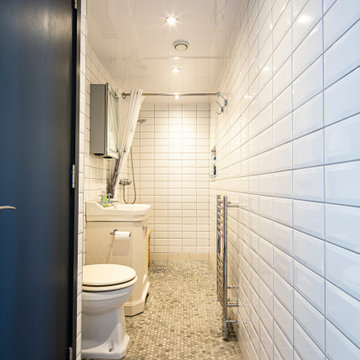
Tiled shower room optimising a narrow layout.
Cette photo montre une petite salle d'eau grise et blanche tendance avec un placard à porte plane, des portes de placard blanches, une douche à l'italienne, WC à poser, un carrelage blanc, des carreaux de céramique, un mur blanc, carreaux de ciment au sol, un lavabo suspendu, un sol gris, une cabine de douche avec un rideau, meuble simple vasque et meuble-lavabo sur pied.
Cette photo montre une petite salle d'eau grise et blanche tendance avec un placard à porte plane, des portes de placard blanches, une douche à l'italienne, WC à poser, un carrelage blanc, des carreaux de céramique, un mur blanc, carreaux de ciment au sol, un lavabo suspendu, un sol gris, une cabine de douche avec un rideau, meuble simple vasque et meuble-lavabo sur pied.
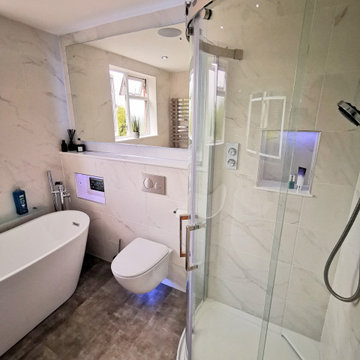
Alexa controlled ultra modern family bathroom. Voice controlled tablet that plays anything through the ceiling speakers. Automatic smart lighting, voice-controlled digital shower and fan. wireless charger and usb outlets. Dual controlled heating
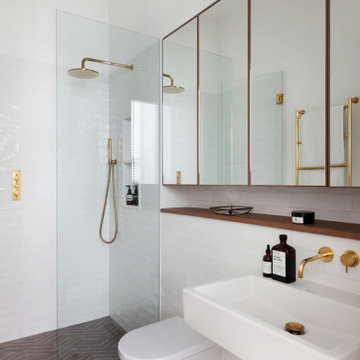
The finished en suite shower room at our project in Maida Vale, West London. We love the un-lacquered brass fittings and cement floor tiles which work really well with the white metro-shaped wall tiles.⠀
There is plenty of good storage above the sink for bathroom toiletries. This scheme complements the theme with the rest of the renovation in the family home.
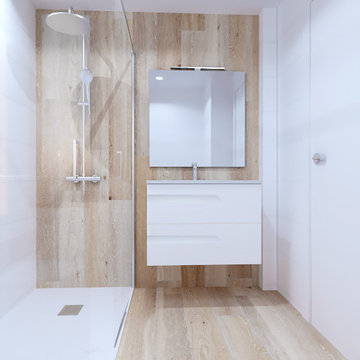
Baño con personalidad.
Inspiration pour une salle de bain principale et blanche et bois minimaliste de taille moyenne avec un placard à porte plane, des portes de placard blanches, un espace douche bain, WC à poser, un carrelage marron, des carreaux de céramique, un mur multicolore, un sol en carrelage de porcelaine, un lavabo suspendu, un plan de toilette en surface solide, un sol marron, une cabine de douche à porte coulissante, un plan de toilette blanc, une fenêtre, meuble simple vasque et meuble-lavabo suspendu.
Inspiration pour une salle de bain principale et blanche et bois minimaliste de taille moyenne avec un placard à porte plane, des portes de placard blanches, un espace douche bain, WC à poser, un carrelage marron, des carreaux de céramique, un mur multicolore, un sol en carrelage de porcelaine, un lavabo suspendu, un plan de toilette en surface solide, un sol marron, une cabine de douche à porte coulissante, un plan de toilette blanc, une fenêtre, meuble simple vasque et meuble-lavabo suspendu.
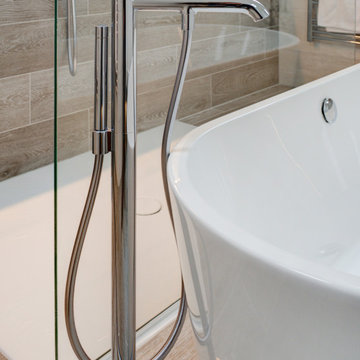
Whilst visiting our flagship Swindon showroom, the couple had viewed the extensive bathroom displays and liked the modern style and quality of the thirteen room sets. The felt products from Duravit, Majestic, Alape and Hansgrohe complemented the New England styling of their property and ground floor living space.
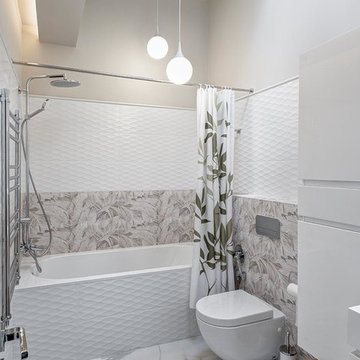
Exemple d'une salle de bain tendance de taille moyenne pour enfant avec un placard à porte plane, des portes de placard blanches, une baignoire en alcôve, WC suspendus, un carrelage blanc, des carreaux de céramique, un mur blanc, un sol en carrelage de porcelaine, un lavabo suspendu, un plan de toilette en surface solide, un sol blanc, une cabine de douche avec un rideau et un plan de toilette blanc.
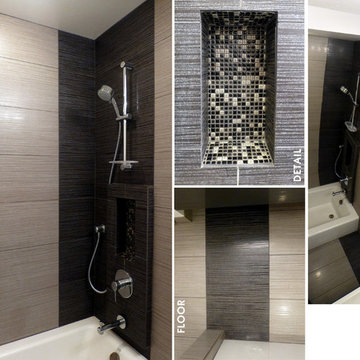
Sometimes monochromatic color scheme and large strokes can make a small space feel grand. Blurring the line between the floor and walls creates perception of a taller space. This small ADU bathroom has all the attributes of a larger multi-functional space even doubles as a laundry room. Ample cabinet and drawer storage, open shelves for an easy access to toiletries, two sinks, washer and dryer, counter space for folding laundry and private toilet area are all carefully designed to fit modest 7'6" by 8'6" space. Careful color selection and a skylight gives it a crisp and bright backdrop
.
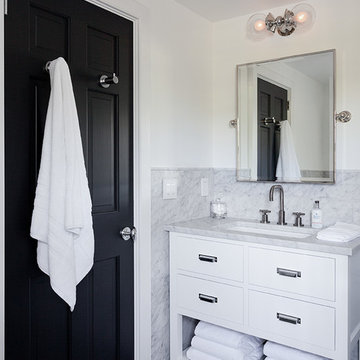
Clean and serene!
---
Our interior design service area is all of New York City including the Upper East Side and Upper West Side, as well as the Hamptons, Scarsdale, Mamaroneck, Rye, Rye City, Edgemont, Harrison, Bronxville, and Greenwich CT.
For more about Darci Hether, click here: https://darcihether.com/
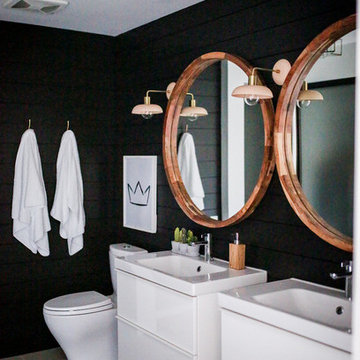
Black Shiplap, Wood Mirrors, Floating Vanity, Textured master bathroom
Idée de décoration pour une petite salle de bain principale minimaliste avec un placard à porte plane, des portes de placard blanches, une douche d'angle, WC à poser, un carrelage noir, un mur noir, un sol en carrelage de porcelaine, un lavabo suspendu, un plan de toilette en onyx et un sol gris.
Idée de décoration pour une petite salle de bain principale minimaliste avec un placard à porte plane, des portes de placard blanches, une douche d'angle, WC à poser, un carrelage noir, un mur noir, un sol en carrelage de porcelaine, un lavabo suspendu, un plan de toilette en onyx et un sol gris.
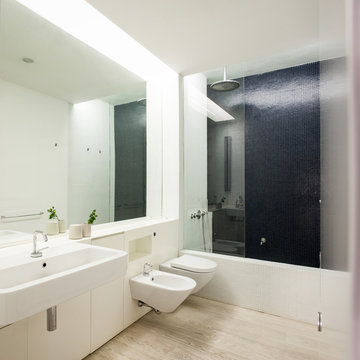
Francesco Pierazzi Architects
Idée de décoration pour une grande salle de bain principale nordique avec un lavabo suspendu, un placard à porte plane, des portes de placard blanches, WC séparés, un carrelage bleu, un mur blanc, parquet clair et un combiné douche/baignoire.
Idée de décoration pour une grande salle de bain principale nordique avec un lavabo suspendu, un placard à porte plane, des portes de placard blanches, WC séparés, un carrelage bleu, un mur blanc, parquet clair et un combiné douche/baignoire.
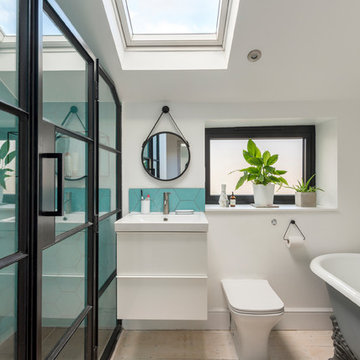
Idée de décoration pour une petite salle de bain design avec un placard à porte plane, des portes de placard blanches, une baignoire indépendante, une douche d'angle, WC à poser, un carrelage bleu, un mur blanc, parquet clair, un lavabo suspendu, un sol beige et une cabine de douche à porte battante.
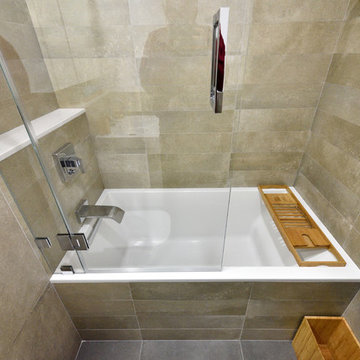
Contemporary bathroom with tiled facade of bath.
Steven Smith
Inspiration pour une petite salle de bain principale design avec un placard à porte plane, des portes de placard blanches, une baignoire posée, un combiné douche/baignoire, WC suspendus, un carrelage gris, des carreaux de céramique, un mur multicolore, un sol en carrelage de céramique et un lavabo suspendu.
Inspiration pour une petite salle de bain principale design avec un placard à porte plane, des portes de placard blanches, une baignoire posée, un combiné douche/baignoire, WC suspendus, un carrelage gris, des carreaux de céramique, un mur multicolore, un sol en carrelage de céramique et un lavabo suspendu.
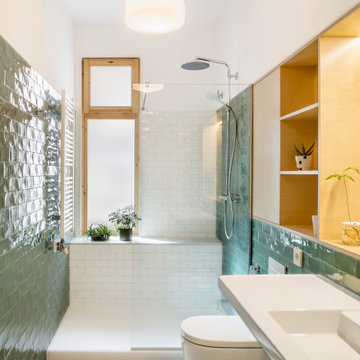
Zona bany
Constructor: Fórneas Guida SL
Fotografia: Adrià Goula Studio
Fotógrafa: Judith Casas
Exemple d'une petite salle de bain principale scandinave avec un placard sans porte, des portes de placard blanches, une douche ouverte, WC suspendus, un carrelage vert, des carreaux de céramique, un mur vert, un sol en carrelage de céramique, un lavabo suspendu, un sol blanc et aucune cabine.
Exemple d'une petite salle de bain principale scandinave avec un placard sans porte, des portes de placard blanches, une douche ouverte, WC suspendus, un carrelage vert, des carreaux de céramique, un mur vert, un sol en carrelage de céramique, un lavabo suspendu, un sol blanc et aucune cabine.
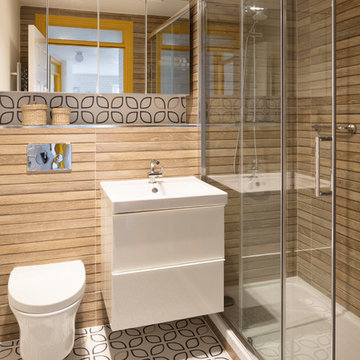
Idées déco pour une petite douche en alcôve principale scandinave avec un placard à porte plane, des portes de placard blanches, WC suspendus, un carrelage beige, des carreaux de porcelaine, un mur beige, un sol en carrelage de porcelaine, un lavabo suspendu, un sol multicolore et une cabine de douche à porte coulissante.
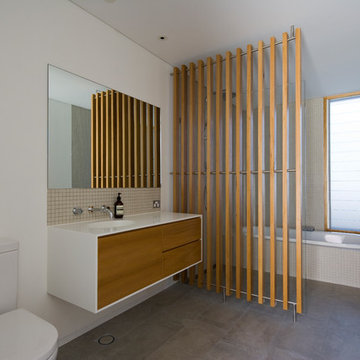
The North Shore House project involves the renovation of a narrow Victorian house with great streetscape appeal but outdated interiors and spatial layouts.
The former plan was structured by a north south corridor along the eastern edge of the house connecting rooms facing west to the side boundary. A recent split level addition at the rear had placed a small family room at garden level with the kitchen and dining room situated above.
Our principle strategy was to restructure the living spaces at the rear of the house to bring these onto a single level in a functional arrangement, and with their primary aspect to the north.
A key design intention was to compose the living spaces with an unexpected scale combined with an expansive outlook in contrast with the narrowness and confined sense of space of the old house.
The planning arrangement establishes a new stair perpendicular to the corridor in the old house to re-orient the aspect of the new spaces northward. The side walls are pushed toward each boundary to maximise the living room frontage to the north. A broad new kitchen lies against the stair looking out over the living and dining spaces to the rear garden and view. And a substantial garage with ancillary spaces at the lower ground level is provided as foundation to a new elevated garden terrace that sits as a seamless extension of the interior.
The architecture of the new work is conceived to support the experiential contrast between the old and new. Whilst the new addition is rectilinear in form, it contains detail and material differences that give the new work a contemporary expression. The master bedroom suite is housed within an abstracted roof form that aligns with the old roof and enables a ‘top of wall’ datum to run through both parts of the house. At the lower level, the datum of the rusticated sandstone base to the old house is carried through in the concrete block walls of the garage. The use of colour across all surfaces continues the interplay to provide the final touch in reconciling new and old.
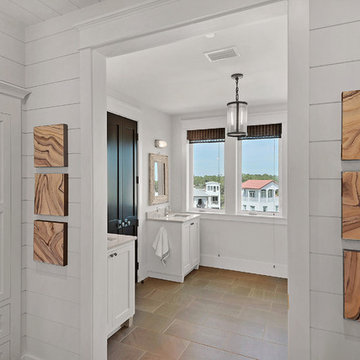
Emerald Coast Real Estate Photography
Réalisation d'une salle de bain marine avec un placard à porte shaker, des portes de placard blanches, un mur blanc, un sol en carrelage de porcelaine et un lavabo suspendu.
Réalisation d'une salle de bain marine avec un placard à porte shaker, des portes de placard blanches, un mur blanc, un sol en carrelage de porcelaine et un lavabo suspendu.
Idées déco de salles de bain avec des portes de placard blanches et un lavabo suspendu
8