Idées déco de salles de bain avec des portes de placard blanches et un mur beige
Trier par :
Budget
Trier par:Populaires du jour
81 - 100 sur 30 445 photos
1 sur 3
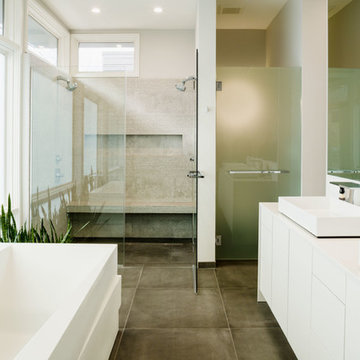
Cette image montre une grande douche en alcôve principale minimaliste avec un placard à porte plane, des portes de placard blanches, un mur beige, un sol en carrelage de porcelaine, un lavabo posé, un plan de toilette en quartz modifié, un sol gris, une cabine de douche à porte battante et un plan de toilette blanc.
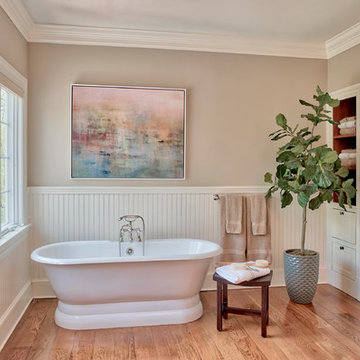
Exemple d'une salle de bain chic avec des portes de placard blanches, une baignoire indépendante, un mur beige, un sol en bois brun et un sol marron.

Elegant contemporary bathroom design with calm & light tones. We used tiles with effect of natural material finish, clean lines, recessed lighting with soft illumination and functional shelves with stream line.
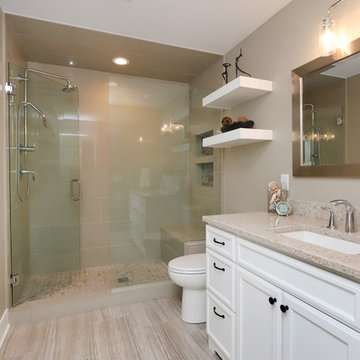
Condo bathroom remodel featuring white cabinetry and neutral accents provided by quartz countertops, ceramic tile floors, and tile shower surround.
We also remodeled the front entry of the condo into a home office/laundry combo. The laundry space is hidden behind triple sliding doors.
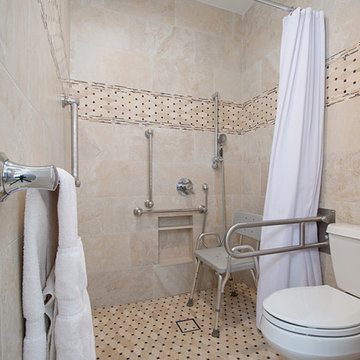
We created this beautiful accessible bathroom in Carlsbad to give our client a more functional space. We designed this unique bath, specific to the client's specifications to make it more wheel chair accessible. Features such as the roll in shower, roll up vanity and the ability to use her chair for flexibility over the fixed wall mounted seat allow her to be more independent in this bathroom. Safety was another significant factor for the room. We added support bars in all areas and with maximum flexibility to allow the client to perform all bathing functions independently, and all were positioned after carefully recreating her movements. We met the objectives of functionality and safety without compromising beauty in this aging in place bathroom. Travertine-look porcelain tile was used in a large format on the shower walls to minimize grout lines and maximize ease of maintenance. A crema marfil marble mosaic in an elongated hex pattern was used in the shower room for it’s beauty and flexibility in sloped shower. A custom cabinet was made to the height ideal for our client’s use of the sink and a protective panel placed over the pea trap.
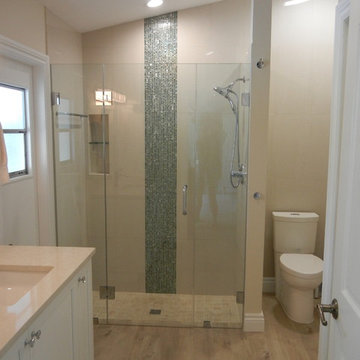
AFTER cabana bath renovation. Vertical lines of the mosaic inset and rectangle tile add height to a small bathroom. The completed 37"h vanity with undermount sink. Crystal/chrome door and drawer knobs. Counter top is Quartzite. Comfort height toilet. Frameless shower door is located in the middle to view the back mosaic glass detail while accessing shower controls. New LED lights illuminate a spa to come home to. We design solutions that our clients interact with delight and daily use.
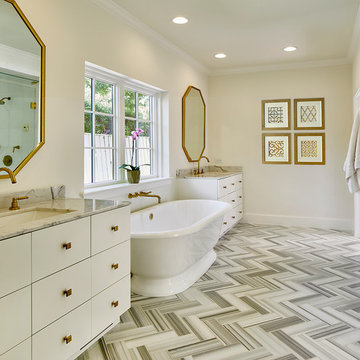
Inspiration pour une grande douche en alcôve principale traditionnelle avec un placard à porte plane, des portes de placard blanches, une baignoire indépendante, un mur beige, un lavabo encastré, une cabine de douche à porte battante, un carrelage blanc, du carrelage en marbre, un sol en carrelage de porcelaine, un plan de toilette en marbre et un sol multicolore.
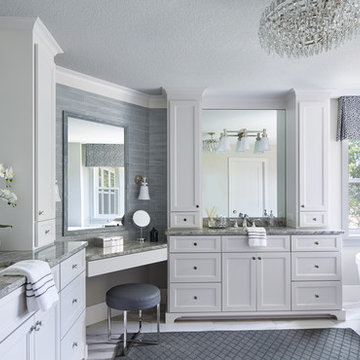
Corey Gaffer Photography
Inspiration pour une grande douche en alcôve principale traditionnelle avec un placard avec porte à panneau encastré, des portes de placard blanches, une baignoire indépendante, WC séparés, un carrelage gris, des carreaux de céramique, un mur beige et un lavabo encastré.
Inspiration pour une grande douche en alcôve principale traditionnelle avec un placard avec porte à panneau encastré, des portes de placard blanches, une baignoire indépendante, WC séparés, un carrelage gris, des carreaux de céramique, un mur beige et un lavabo encastré.
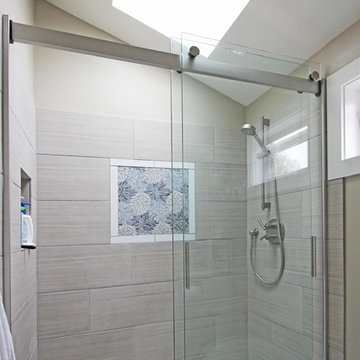
simple and light filled bath for this backyard cottage.
bruce parker - microhouse
Cette photo montre une petite salle de bain tendance avec WC suspendus, un mur beige, un sol en carrelage de porcelaine, un carrelage gris, un plan de toilette en quartz modifié, un placard à porte plane, des portes de placard blanches, des carreaux de céramique et un lavabo suspendu.
Cette photo montre une petite salle de bain tendance avec WC suspendus, un mur beige, un sol en carrelage de porcelaine, un carrelage gris, un plan de toilette en quartz modifié, un placard à porte plane, des portes de placard blanches, des carreaux de céramique et un lavabo suspendu.
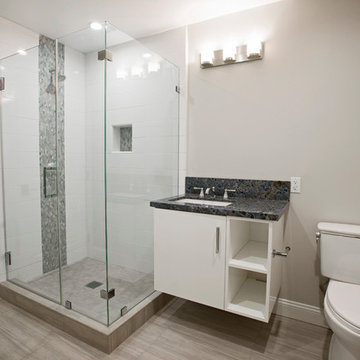
Victor Boghossian Photography
www.victorboghossian.com
818-634-3133
Réalisation d'une salle d'eau design de taille moyenne avec un placard à porte plane, des portes de placard blanches, une douche d'angle, WC séparés, un carrelage gris, un carrelage blanc, un carrelage métro, un mur beige, parquet peint, un lavabo encastré et un plan de toilette en quartz.
Réalisation d'une salle d'eau design de taille moyenne avec un placard à porte plane, des portes de placard blanches, une douche d'angle, WC séparés, un carrelage gris, un carrelage blanc, un carrelage métro, un mur beige, parquet peint, un lavabo encastré et un plan de toilette en quartz.
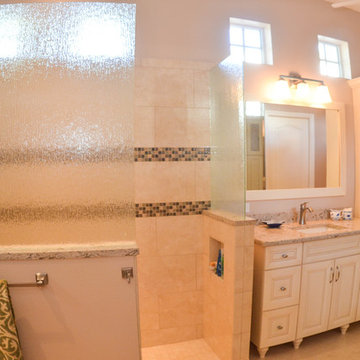
Cette photo montre une grande salle de bain principale chic avec un placard avec porte à panneau surélevé, des portes de placard blanches, une douche ouverte, WC à poser, un carrelage beige, un carrelage marron, des carreaux de céramique, un mur beige, un sol en travertin, un lavabo encastré et un plan de toilette en granite.
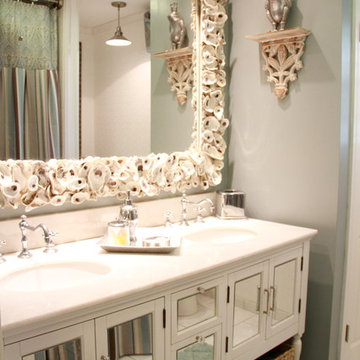
Exemple d'une salle d'eau bord de mer de taille moyenne avec un placard en trompe-l'oeil, des portes de placard blanches, un carrelage blanc, des carreaux de céramique, un mur beige, un sol en carrelage de céramique, un lavabo posé, un plan de toilette en marbre, une baignoire en alcôve, un combiné douche/baignoire, un sol blanc et une cabine de douche avec un rideau.

Trent & Co.
Taymor Wells Collection Interior Door Hardware
Taymor Dixon Collection Bathroom Hardware
Black and White Penny Round Tiles
Inspiration pour une salle de bain craftsman avec un placard à porte shaker, des portes de placard blanches, une baignoire en alcôve, un combiné douche/baignoire, WC séparés, un carrelage noir et blanc, un mur beige, un sol en carrelage de terre cuite, un lavabo encastré, un plan de toilette en quartz et mosaïque.
Inspiration pour une salle de bain craftsman avec un placard à porte shaker, des portes de placard blanches, une baignoire en alcôve, un combiné douche/baignoire, WC séparés, un carrelage noir et blanc, un mur beige, un sol en carrelage de terre cuite, un lavabo encastré, un plan de toilette en quartz et mosaïque.
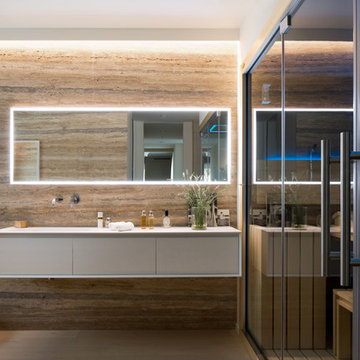
Photo by Chiara Cadeddu
Cette photo montre une salle de bain principale tendance avec un placard à porte plane, des portes de placard blanches, un carrelage de pierre, un mur beige, un sol en bois brun et un lavabo intégré.
Cette photo montre une salle de bain principale tendance avec un placard à porte plane, des portes de placard blanches, un carrelage de pierre, un mur beige, un sol en bois brun et un lavabo intégré.
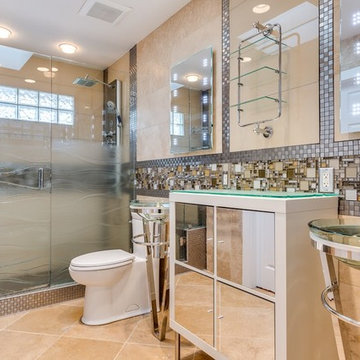
Aménagement d'une salle de bain principale moderne de taille moyenne avec un placard en trompe-l'oeil, des portes de placard blanches, une douche à l'italienne, WC à poser, un carrelage beige, des carreaux de céramique, un mur beige, un sol en carrelage de céramique, un lavabo de ferme et un plan de toilette en verre.
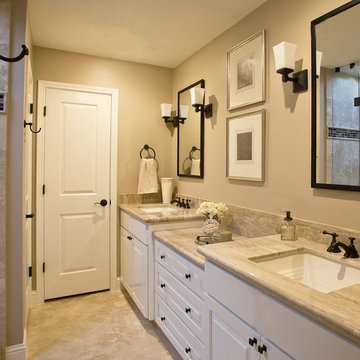
Bathroom white cabinets Daino Reale Marble counter - Savera Beige Travertine from Emser tile. The walls are Dhurrie Beige Sherwin Williams and cabinets an ceiling Alabaster Sherwin Williams 7008. This bathroom is extremely narrow. By lowering the middle section it broke up the length opening up the space. We used frameless glass for the shower and brought the tile to the ceiling. Removing the fir down that was there previously, turning the light fixtures up and hanging the mirrors higher help accentuate the height and detract from the width. Two very simple pictures with brushed silver frames were added in the middle to break up the length of the room as well.
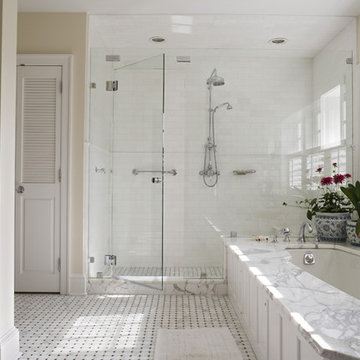
Photographer: Tom Crane
Inspiration pour une grande salle de bain principale traditionnelle avec un lavabo encastré, un placard avec porte à panneau encastré, des portes de placard blanches, un plan de toilette en marbre, une baignoire encastrée, un carrelage de pierre, un mur beige et un sol en marbre.
Inspiration pour une grande salle de bain principale traditionnelle avec un lavabo encastré, un placard avec porte à panneau encastré, des portes de placard blanches, un plan de toilette en marbre, une baignoire encastrée, un carrelage de pierre, un mur beige et un sol en marbre.

An updated master bath with hints of traditional styling really helped create the perfect oasis for these empty nesters. A few things on the wish list: a large mirror, and seated vanity space, a new freestanding tub, and a more open shower look with lots of options! Take a look at all of the fun materials that brought this space to life.
Cabinetry: Ultracraft, Charlotte door, Maple in Arctic White paint
Hardware: Emtek Windsor Crystal Knob, French Antique
Counters and backsplash: Cambria quartz, Highgate, 3cm with demi-bullnose edge
Sinks: Decolav Andra Oval Semi-Recessed Vitreous China Lavatory in white
Faucets, Plumbing fixtures and accessories: Brizo Virage collection in Brilliance Brushed Bronze
Tub: Jason Hydrotherapy, Forma collection AD553PX soaking tub
Tile floor: main floor is Marble Systems Calacatta Gold honed 12x12 with matching formed base molding; tiled rug is the Calacatta Gold Modern Polished basket weave with a border made of the Allure light 2.75x5.5 pieces
Shower/Tub tile: main wall tile is Arizona Tile H-Line Pumice Glossy 4x16 ceramic tile; inserts are Marble Systems Show White polished 1x2 herringbone with the Calacatta Gold 5/8x5/8 staggered mosaic on the shower floor
Mirror: custom made by Alamo Glass with a Universal Arquati frame

A master bath renovation that involved a complete re-working of the space. A custom vanity with built-in medicine cabinets and gorgeous finish materials completes the look.
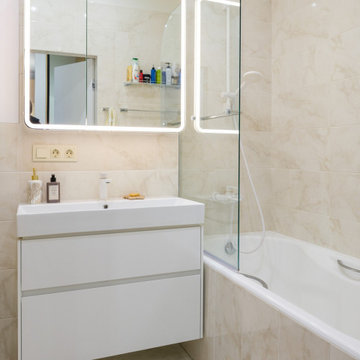
Aménagement d'une salle de bain principale contemporaine de taille moyenne avec un placard à porte plane, des portes de placard blanches, une baignoire en alcôve, un combiné douche/baignoire, WC suspendus, un carrelage beige, un mur beige, un sol en carrelage de céramique, un lavabo posé, un sol beige, meuble simple vasque et meuble-lavabo suspendu.
Idées déco de salles de bain avec des portes de placard blanches et un mur beige
5