Idées déco de salles de bain avec des portes de placard blanches et un mur bleu
Trier par :
Budget
Trier par:Populaires du jour
41 - 60 sur 17 356 photos
1 sur 3
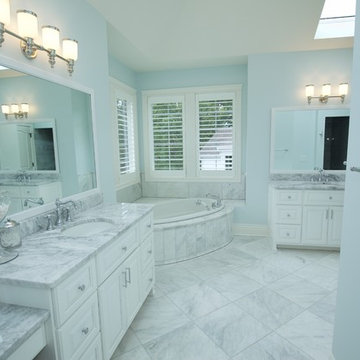
Master bath with beautiful granite counter tops and gorgeous marble floors throughout. A skylight has been added for natural sunlight.
Architect: Meyer Design
Builder: Lakewest Custom Homes

A bathroom remodel to give this space an open, light, and airy feel features a large walk-in shower complete with a stunning 72’ Dreamline 3-panel frameless glass door, two Kohler body sprayers, Hansgrohe Raindance shower head, ceiling light and Panasonic fan, and a shower niche outfitted with Carrara Tumbled Hexagon marble to contrast with the clean, white ceramic Carrara Matte Finish tiled walls.
The rest of the bathroom includes wall fixtures from the Kohler Forte Collection and a Kohler Damask vanity with polished Carrara marble countertops, roll out drawers, and built in bamboo organizers. The light color of the vanity along with the Sherwin Williams Icelandic Blue painted walls added to the light and airy feel of this space.
The goal was to make this space feel more light and airy, and due to lack of natural light was, we removed a jacuzzi tub and replaced with a large walk in shower.
Project designed by Skokie renovation firm, Chi Renovation & Design. They serve the Chicagoland area, and it's surrounding suburbs, with an emphasis on the North Side and North Shore. You'll find their work from the Loop through Lincoln Park, Skokie, Evanston, Wilmette, and all of the way up to Lake Forest.
For more about Chi Renovation & Design, click here: https://www.chirenovation.com/

Réalisation d'une grande salle de bain principale tradition avec un placard avec porte à panneau surélevé, des portes de placard blanches, une baignoire indépendante, une douche d'angle, WC séparés, un carrelage beige, un carrelage multicolore, mosaïque, un mur bleu, un sol en carrelage de porcelaine, un lavabo encastré et un plan de toilette en marbre.
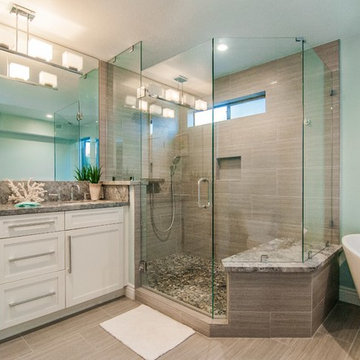
This is a dream spa like retreat the homeowner can enjoy every day. The colors are light and relaxing. The stand alone tub is perfect to escape after a long hectic day. The shower adds some understated contrast with its warm creamy gray subway tiles. Beach inspired and a relaxing sanctuary.
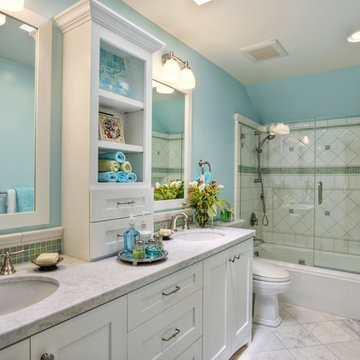
Aqua/blue Bathroom with Carrera Marble countertops, White cabinets with center upper cabinet, Wide spread faucets, Euro style cabinets. Framed Mirrors.
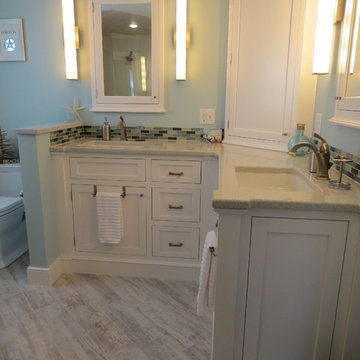
Photos by Robin Amorello, CKD CAPS
Aménagement d'une salle de bain principale bord de mer de taille moyenne avec un lavabo encastré, un placard à porte affleurante, des portes de placard blanches, un plan de toilette en quartz modifié, une douche à l'italienne, WC séparés, un carrelage multicolore, un carrelage en pâte de verre, un mur bleu et un sol en carrelage de porcelaine.
Aménagement d'une salle de bain principale bord de mer de taille moyenne avec un lavabo encastré, un placard à porte affleurante, des portes de placard blanches, un plan de toilette en quartz modifié, une douche à l'italienne, WC séparés, un carrelage multicolore, un carrelage en pâte de verre, un mur bleu et un sol en carrelage de porcelaine.
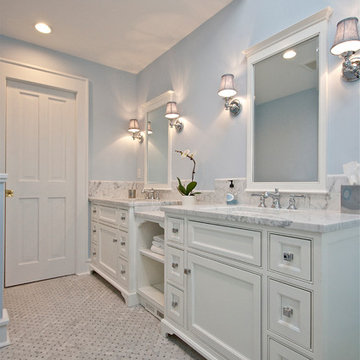
Diane Wagner
Aménagement d'une grande salle de bain principale classique avec un placard avec porte à panneau encastré, des portes de placard blanches, un mur bleu, un sol en marbre, un lavabo encastré et un plan de toilette en marbre.
Aménagement d'une grande salle de bain principale classique avec un placard avec porte à panneau encastré, des portes de placard blanches, un mur bleu, un sol en marbre, un lavabo encastré et un plan de toilette en marbre.
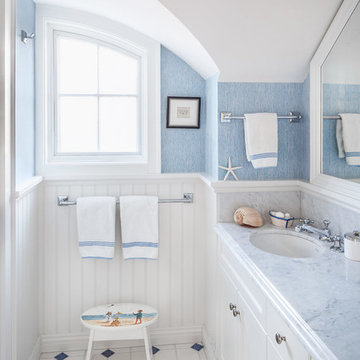
© Irvin Serrano Photography, Hurlbutt Designs
Idée de décoration pour une salle de bain marine pour enfant avec un lavabo encastré, un placard avec porte à panneau encastré, des portes de placard blanches, un carrelage blanc, un mur bleu, un sol multicolore et un plan de toilette gris.
Idée de décoration pour une salle de bain marine pour enfant avec un lavabo encastré, un placard avec porte à panneau encastré, des portes de placard blanches, un carrelage blanc, un mur bleu, un sol multicolore et un plan de toilette gris.

The bathroom layout was changed, opening up and simplifying the space. New fixtures were chosen to blend well with the vintage aesthetic.
The tile flows seamlessly from the hand-set 1" hex pattern in the floor to the cove base, subway, and picture rail, all in a matte-finish ceramic tile.
We built the medicine cabinet to match the windows of the house as well as the cabinets George Ramos Woodworking built for the kitchen and sunroom.
Photo: Jeff Schwilk
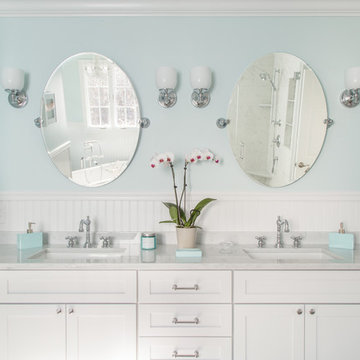
The bathroom vanity is a custom piece from Kraftmaid Cabinetry using the Lyndale door style in their Dove White finish. The faucets are the Symmons Carrington widespread faucet in polished chrome.
Photography by Kyle J Caldwell

A bathroom with a floor as the main feature. We wanted to create a sense of space as there is no natural lighting and this simple but repetitive pattern makes the space feel fun, contemporary but calm.
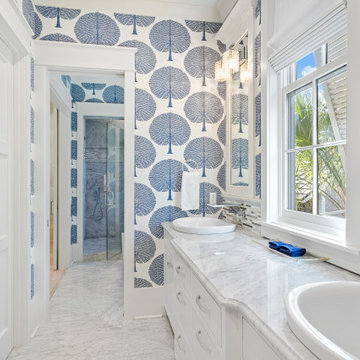
Inspiration pour une grande salle de bain principale marine avec un placard à porte plane, des portes de placard blanches, une baignoire indépendante, un espace douche bain, WC à poser, un carrelage gris, des carreaux en allumettes, un mur bleu, parquet clair, un lavabo posé, un plan de toilette en marbre, un sol beige, une cabine de douche à porte battante, un plan de toilette gris, des toilettes cachées, meuble double vasque, meuble-lavabo encastré et du papier peint.

Changed from a boring unorganized Primary Bathroom to one with a deep walk-in shower, custom niche and bench, and multiple shower fixtures. Equally impressive is the freestanding tub with a beautiful Carrara marble backdrop continued from the walk-in shower.
Gray tile floors w/ a white shaker vanity and white quartz top allow the chrome fixtures to really pop in this gorgeous space.
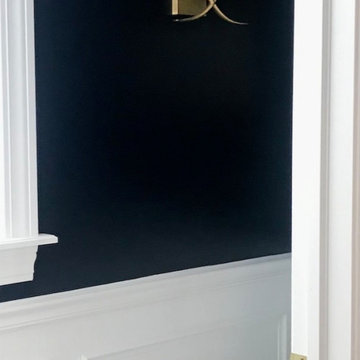
...and AFTER! Bathroom remodel.
Cette photo montre une douche en alcôve principale chic de taille moyenne avec un placard à porte shaker, des portes de placard blanches, WC à poser, un carrelage noir et blanc, du carrelage en marbre, un mur bleu, un sol en marbre, un lavabo encastré, un plan de toilette en marbre, un sol multicolore, un plan de toilette gris, meuble-lavabo sur pied, du lambris, une cabine de douche à porte coulissante, une niche et meuble simple vasque.
Cette photo montre une douche en alcôve principale chic de taille moyenne avec un placard à porte shaker, des portes de placard blanches, WC à poser, un carrelage noir et blanc, du carrelage en marbre, un mur bleu, un sol en marbre, un lavabo encastré, un plan de toilette en marbre, un sol multicolore, un plan de toilette gris, meuble-lavabo sur pied, du lambris, une cabine de douche à porte coulissante, une niche et meuble simple vasque.

Réalisation d'une grande salle de bain principale et blanche et bois marine avec des portes de placard blanches, une douche à l'italienne, WC suspendus, un carrelage blanc, des carreaux de porcelaine, un mur bleu, sol en stratifié, un lavabo encastré, un plan de toilette en quartz modifié, une cabine de douche à porte battante, un plan de toilette beige, meuble simple vasque, meuble-lavabo encastré, du papier peint et un placard à porte plane.

Cette photo montre une salle de bain nature de taille moyenne avec un placard à porte shaker, des portes de placard blanches, une baignoire indépendante, un combiné douche/baignoire, un bidet, un mur bleu, un sol en vinyl, un lavabo encastré, un plan de toilette en granite, un sol gris, une cabine de douche avec un rideau, un plan de toilette blanc, buanderie, meuble simple vasque, meuble-lavabo encastré et boiseries.
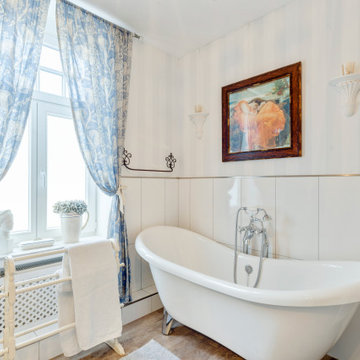
Doppelwanne, Acrylwanne, freistehende Badewanne, Vintage Armatur, Tapete
Idée de décoration pour une petite salle de bain champêtre avec des portes de placard blanches, une baignoire indépendante, WC à poser, un carrelage blanc, des carreaux de céramique, un mur bleu, un sol en vinyl, un plan vasque, un plan de toilette en bois, un sol marron, une cabine de douche à porte coulissante, un plan de toilette blanc, meuble double vasque, meuble-lavabo sur pied et du papier peint.
Idée de décoration pour une petite salle de bain champêtre avec des portes de placard blanches, une baignoire indépendante, WC à poser, un carrelage blanc, des carreaux de céramique, un mur bleu, un sol en vinyl, un plan vasque, un plan de toilette en bois, un sol marron, une cabine de douche à porte coulissante, un plan de toilette blanc, meuble double vasque, meuble-lavabo sur pied et du papier peint.
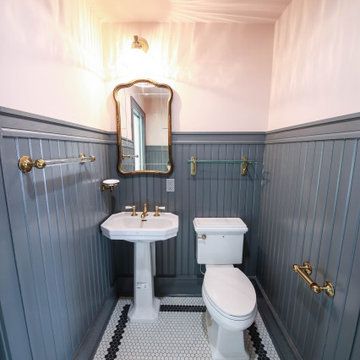
Powder Room w/ Double Pocket Doors
Cette photo montre une salle de bain nature avec des portes de placard blanches, WC à poser, un carrelage bleu, un mur bleu, un sol en carrelage de terre cuite, un lavabo de ferme, un sol multicolore, un plan de toilette blanc, des toilettes cachées, meuble simple vasque et boiseries.
Cette photo montre une salle de bain nature avec des portes de placard blanches, WC à poser, un carrelage bleu, un mur bleu, un sol en carrelage de terre cuite, un lavabo de ferme, un sol multicolore, un plan de toilette blanc, des toilettes cachées, meuble simple vasque et boiseries.
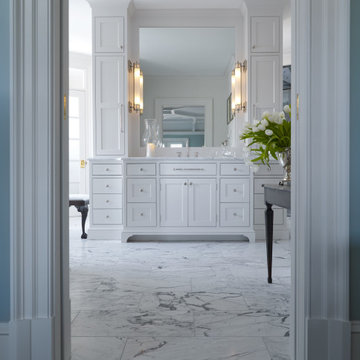
Entry to the Master Bathroom with view to one side of the double sided vanity.
Idée de décoration pour une grande salle de bain principale tradition avec un placard avec porte à panneau encastré, des portes de placard blanches, une douche à l'italienne, WC séparés, un mur bleu, un sol en marbre, un lavabo encastré, un plan de toilette en marbre, un sol blanc, une cabine de douche à porte battante, un plan de toilette blanc, des toilettes cachées, meuble simple vasque et meuble-lavabo sur pied.
Idée de décoration pour une grande salle de bain principale tradition avec un placard avec porte à panneau encastré, des portes de placard blanches, une douche à l'italienne, WC séparés, un mur bleu, un sol en marbre, un lavabo encastré, un plan de toilette en marbre, un sol blanc, une cabine de douche à porte battante, un plan de toilette blanc, des toilettes cachées, meuble simple vasque et meuble-lavabo sur pied.
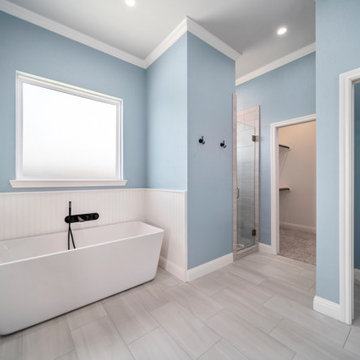
Idée de décoration pour une douche en alcôve principale tradition de taille moyenne avec un placard à porte shaker, des portes de placard blanches, une baignoire indépendante, WC à poser, un carrelage gris, des carreaux de porcelaine, un mur bleu, un sol en carrelage de porcelaine, un lavabo posé, un plan de toilette en granite, un sol gris, une cabine de douche à porte battante, des toilettes cachées, meuble double vasque et meuble-lavabo encastré.
Idées déco de salles de bain avec des portes de placard blanches et un mur bleu
3