Idées déco de salles de bain avec des portes de placard blanches et un mur multicolore
Trier par :
Budget
Trier par:Populaires du jour
21 - 40 sur 3 307 photos
1 sur 3
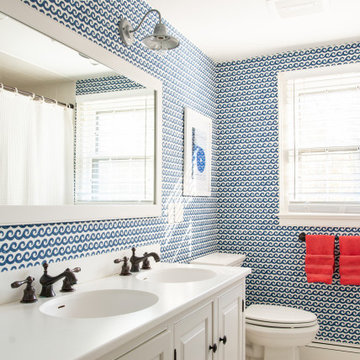
“I love the look of all of your barn lights,” she notes. “They coordinate with all of my designs — very coastal in this case.” She chose the Barn Light Mini Eclipse Wall Sconce to highlight the playful wallpaper and vanity. She customized these 7″ wall sconces with a Galvanized finish and G38 gooseneck arms.

This 1914 family farmhouse was passed down from the original owners to their grandson and his young family. The original goal was to restore the old home to its former glory. However, when we started planning the remodel, we discovered the foundation needed to be replaced, the roof framing didn’t meet code, all the electrical, plumbing and mechanical would have to be removed, siding replaced, and much more. We quickly realized that instead of restoring the home, it would be more cost effective to deconstruct the home, recycle the materials, and build a replica of the old house using as much of the salvaged materials as we could.
The design of the new construction is greatly influenced by the old home with traditional craftsman design interiors. We worked with a deconstruction specialist to salvage the old-growth timber and reused or re-purposed many of the original materials. We moved the house back on the property, connecting it to the existing garage, and lowered the elevation of the home which made it more accessible to the existing grades. The new home includes 5-panel doors, columned archways, tall baseboards, reused wood for architectural highlights in the kitchen, a food-preservation room, exercise room, playful wallpaper in the guest bath and fun era-specific fixtures throughout.
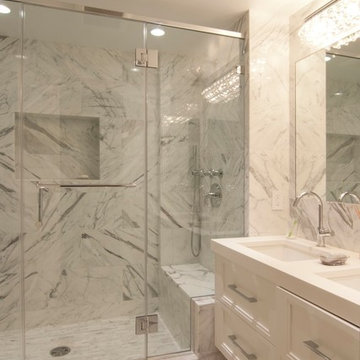
Réalisation d'une grande douche en alcôve principale tradition avec un placard avec porte à panneau surélevé, des portes de placard blanches, WC suspendus, un carrelage blanc, du carrelage en marbre, un mur multicolore, un sol en marbre, un lavabo encastré, un plan de toilette en quartz modifié, un sol multicolore, une cabine de douche à porte coulissante et un plan de toilette blanc.
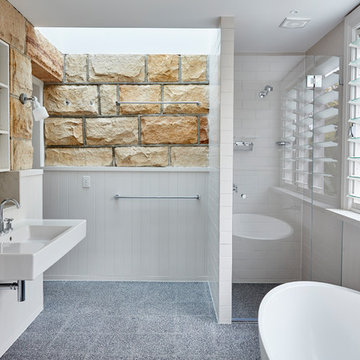
Exemple d'une douche en alcôve principale bord de mer avec un carrelage blanc, un placard sans porte, des portes de placard blanches, une baignoire indépendante, un mur multicolore, sol en béton ciré, un lavabo suspendu, un sol gris, une cabine de douche à porte battante et un mur en pierre.
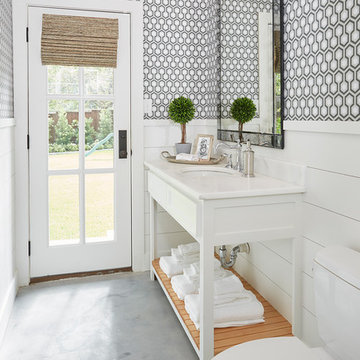
Guest Bath with wallpaper and shiplap
Idée de décoration pour une salle de bain champêtre avec des portes de placard blanches, WC séparés, un mur multicolore, un lavabo encastré, un sol gris et un placard avec porte à panneau encastré.
Idée de décoration pour une salle de bain champêtre avec des portes de placard blanches, WC séparés, un mur multicolore, un lavabo encastré, un sol gris et un placard avec porte à panneau encastré.

Cette photo montre une grande salle de bain principale tendance avec un placard à porte plane, des portes de placard blanches, une douche double, un carrelage blanc, un lavabo encastré, une cabine de douche à porte battante, du carrelage en marbre, un mur multicolore, un sol en carrelage de porcelaine, un plan de toilette en béton, un sol gris et une porte coulissante.

Situated on the west slope of Mt. Baker Ridge, this remodel takes a contemporary view on traditional elements to maximize space, lightness and spectacular views of downtown Seattle and Puget Sound. We were approached by Vertical Construction Group to help a client bring their 1906 craftsman into the 21st century. The original home had many redeeming qualities that were unfortunately compromised by an early 2000’s renovation. This left the new homeowners with awkward and unusable spaces. After studying numerous space plans and roofline modifications, we were able to create quality interior and exterior spaces that reflected our client’s needs and design sensibilities. The resulting master suite, living space, roof deck(s) and re-invented kitchen are great examples of a successful collaboration between homeowner and design and build teams.
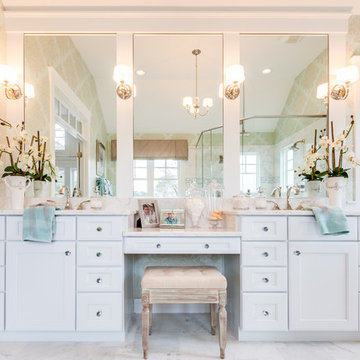
Jonathan Edwards
Réalisation d'une grande salle de bain principale marine avec un lavabo encastré, un placard avec porte à panneau encastré, des portes de placard blanches, un plan de toilette en marbre, une douche d'angle, WC séparés, un carrelage blanc, un carrelage de pierre, un mur multicolore et un sol en marbre.
Réalisation d'une grande salle de bain principale marine avec un lavabo encastré, un placard avec porte à panneau encastré, des portes de placard blanches, un plan de toilette en marbre, une douche d'angle, WC séparés, un carrelage blanc, un carrelage de pierre, un mur multicolore et un sol en marbre.

The Clients brief was to take a tired 90's style bathroom and give it some bizazz. While we have not been able to travel the last couple of years the client wanted this space to remind her or places she had been and cherished.

Санузел.
Idée de décoration pour une petite salle d'eau blanche et bois design avec un placard à porte plane, des portes de placard blanches, une douche d'angle, WC suspendus, un carrelage multicolore, des carreaux de porcelaine, un mur multicolore, un sol en carrelage de porcelaine, un lavabo suspendu, un plan de toilette en surface solide, un sol blanc, une cabine de douche à porte battante, un plan de toilette blanc, buanderie, meuble simple vasque et meuble-lavabo suspendu.
Idée de décoration pour une petite salle d'eau blanche et bois design avec un placard à porte plane, des portes de placard blanches, une douche d'angle, WC suspendus, un carrelage multicolore, des carreaux de porcelaine, un mur multicolore, un sol en carrelage de porcelaine, un lavabo suspendu, un plan de toilette en surface solide, un sol blanc, une cabine de douche à porte battante, un plan de toilette blanc, buanderie, meuble simple vasque et meuble-lavabo suspendu.

Infinity House is a Tropical Modern Retreat in Boca Raton, FL with architecture and interiors by The Up Studio
Idée de décoration pour une très grande salle de bain principale design avec un placard à porte plane, des portes de placard blanches, une baignoire indépendante, une douche à l'italienne, un carrelage multicolore, des dalles de pierre, un mur multicolore, un lavabo posé, un sol multicolore, aucune cabine, un plan de toilette blanc, des toilettes cachées, meuble double vasque et meuble-lavabo suspendu.
Idée de décoration pour une très grande salle de bain principale design avec un placard à porte plane, des portes de placard blanches, une baignoire indépendante, une douche à l'italienne, un carrelage multicolore, des dalles de pierre, un mur multicolore, un lavabo posé, un sol multicolore, aucune cabine, un plan de toilette blanc, des toilettes cachées, meuble double vasque et meuble-lavabo suspendu.

Cette photo montre une petite salle de bain principale chic avec un placard avec porte à panneau encastré, des portes de placard blanches, une baignoire en alcôve, un combiné douche/baignoire, WC séparés, un carrelage multicolore, des carreaux de porcelaine, un mur multicolore, un sol en marbre, un lavabo encastré, un plan de toilette en quartz modifié, un sol noir, une cabine de douche avec un rideau, un plan de toilette gris, une niche, meuble simple vasque et meuble-lavabo sur pied.
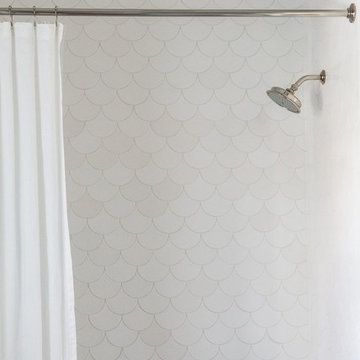
Shop the Look, See the Photo Tour here: https://www.studio-mcgee.com/studioblog/2018/3/16/calabasas-remodel-kids-reveal?rq=Calabasas%20Remodel
Watch the Webisode: https://www.studio-mcgee.com/studioblog/2018/3/16/calabasas-remodel-kids-rooms-webisode?rq=Calabasas%20Remodel

This beautiful showcase home offers a blend of crisp, uncomplicated modern lines and a touch of farmhouse architectural details. The 5,100 square feet single level home with 5 bedrooms, 3 ½ baths with a large vaulted bonus room over the garage is delightfully welcoming.
For more photos of this project visit our website: https://wendyobrienid.com.
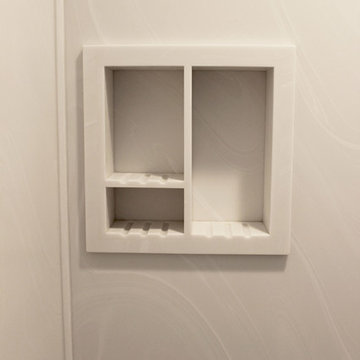
In this bathroom, we updated the existing vanity with a new Corian Venaro White countertop with coved backsplash. Corian Venaro White was installed on the shower enclosure with a custom shower seat and a custom frameless shower door in brushed nickel. On the flooring Calacatta 12x12 tile floor with programmable touch heated flooring. An Aarcher elongated seat toilet in white was installed.
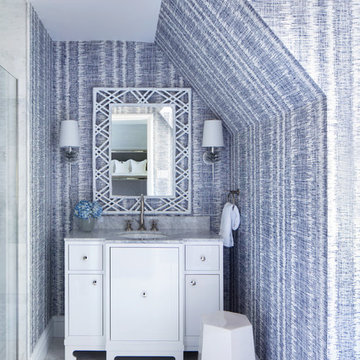
Réalisation d'une salle d'eau tradition avec des portes de placard blanches, un mur multicolore, un lavabo encastré, un sol blanc et un placard à porte plane.
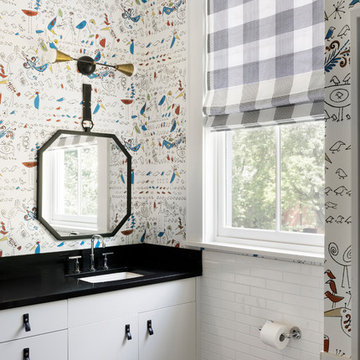
Spacecrafting, Inc.
Cette image montre une salle de bain traditionnelle pour enfant avec un placard à porte plane, des portes de placard blanches, un mur multicolore, un lavabo encastré, un sol noir, un carrelage blanc et un carrelage métro.
Cette image montre une salle de bain traditionnelle pour enfant avec un placard à porte plane, des portes de placard blanches, un mur multicolore, un lavabo encastré, un sol noir, un carrelage blanc et un carrelage métro.
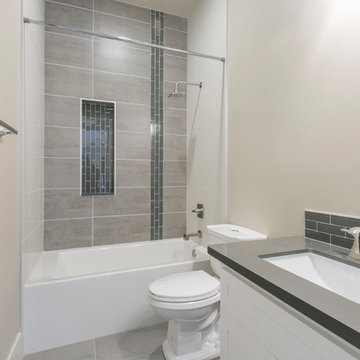
Exemple d'une petite douche en alcôve tendance avec un placard avec porte à panneau encastré, des portes de placard blanches, une baignoire en alcôve, WC séparés, des carreaux de porcelaine, un mur multicolore, un sol en carrelage de porcelaine, un lavabo encastré, un sol gris et un plan de toilette gris.

The clients for this small bathroom project are passionate art enthusiasts and asked the architects to create a space based on the work of one of their favorite abstract painters, Piet Mondrian. Mondrian was a Dutch artist associated with the De Stijl movement which reduced designs down to basic rectilinear forms and primary colors within a grid. Alloy used floor to ceiling recycled glass tiles to re-interpret Mondrian's compositions, using blocks of color in a white grid of tile to delineate space and the functions within the small room. A red block of color is recessed and becomes a niche, a blue block is a shower seat, a yellow rectangle connects shower fixtures with the drain.
The bathroom also has many aging-in-place design components which were a priority for the clients. There is a zero clearance entrance to the shower. We widened the doorway for greater accessibility and installed a pocket door to save space. ADA compliant grab bars were located to compliment the tile composition.
Andrea Hubbell Photography
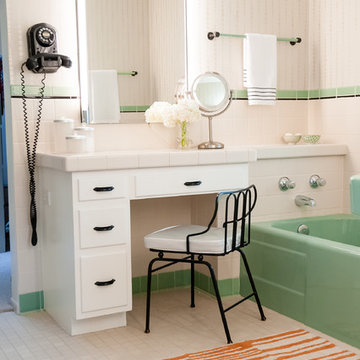
Red Egg Design Group | Retro Master Bath with original green tile and architectural details. | Courtney Lively Photography
Exemple d'une petite douche en alcôve principale rétro avec un plan de toilette en carrelage, une baignoire en alcôve, un carrelage blanc, des carreaux de céramique, un mur multicolore, un sol en carrelage de céramique et des portes de placard blanches.
Exemple d'une petite douche en alcôve principale rétro avec un plan de toilette en carrelage, une baignoire en alcôve, un carrelage blanc, des carreaux de céramique, un mur multicolore, un sol en carrelage de céramique et des portes de placard blanches.
Idées déco de salles de bain avec des portes de placard blanches et un mur multicolore
2