Idées déco de salles de bain avec des portes de placard blanches et un plafond en bois
Trier par :
Budget
Trier par:Populaires du jour
21 - 40 sur 299 photos
1 sur 3

Aménagement d'une salle de bain montagne avec des portes de placard blanches, une baignoire indépendante, un plan de toilette en marbre, meuble simple vasque, un placard à porte plane, un mur blanc, un lavabo intégré, un sol blanc, un plan de toilette gris, meuble-lavabo suspendu, poutres apparentes, un plafond voûté et un plafond en bois.
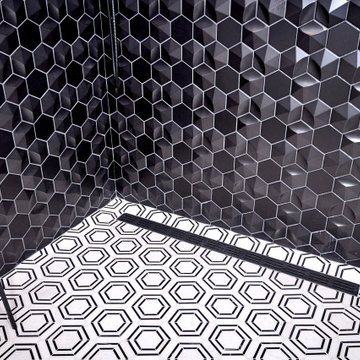
Urban cabin lifestyle. It will be compact, light-filled, clever, practical, simple, sustainable, and a dream to live in. It will have a well designed floor plan and beautiful details to create everyday astonishment. Life in the city can be both fulfilling and delightful mixed with natural materials and a touch of glamour.

I built this on my property for my aging father who has some health issues. Handicap accessibility was a factor in design. His dream has always been to try retire to a cabin in the woods. This is what he got.
It is a 1 bedroom, 1 bath with a great room. It is 600 sqft of AC space. The footprint is 40' x 26' overall.
The site was the former home of our pig pen. I only had to take 1 tree to make this work and I planted 3 in its place. The axis is set from root ball to root ball. The rear center is aligned with mean sunset and is visible across a wetland.
The goal was to make the home feel like it was floating in the palms. The geometry had to simple and I didn't want it feeling heavy on the land so I cantilevered the structure beyond exposed foundation walls. My barn is nearby and it features old 1950's "S" corrugated metal panel walls. I used the same panel profile for my siding. I ran it vertical to match the barn, but also to balance the length of the structure and stretch the high point into the canopy, visually. The wood is all Southern Yellow Pine. This material came from clearing at the Babcock Ranch Development site. I ran it through the structure, end to end and horizontally, to create a seamless feel and to stretch the space. It worked. It feels MUCH bigger than it is.
I milled the material to specific sizes in specific areas to create precise alignments. Floor starters align with base. Wall tops adjoin ceiling starters to create the illusion of a seamless board. All light fixtures, HVAC supports, cabinets, switches, outlets, are set specifically to wood joints. The front and rear porch wood has three different milling profiles so the hypotenuse on the ceilings, align with the walls, and yield an aligned deck board below. Yes, I over did it. It is spectacular in its detailing. That's the benefit of small spaces.
Concrete counters and IKEA cabinets round out the conversation.
For those who cannot live tiny, I offer the Tiny-ish House.
Photos by Ryan Gamma
Staging by iStage Homes
Design Assistance Jimmy Thornton
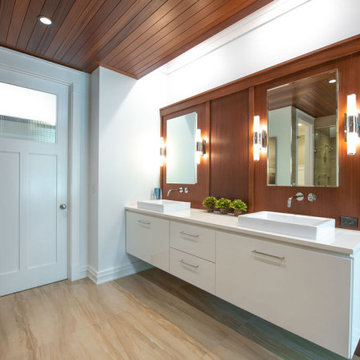
Spa like master bath with double sinks and custom built in vanity.
Idée de décoration pour une douche en alcôve principale design de taille moyenne avec un placard à porte plane, des portes de placard blanches, un sol marron, un plan de toilette blanc, un banc de douche, meuble double vasque, meuble-lavabo encastré et un plafond en bois.
Idée de décoration pour une douche en alcôve principale design de taille moyenne avec un placard à porte plane, des portes de placard blanches, un sol marron, un plan de toilette blanc, un banc de douche, meuble double vasque, meuble-lavabo encastré et un plafond en bois.

Cette photo montre une petite douche en alcôve principale tendance avec un placard à porte plane, des portes de placard blanches, WC suspendus, un carrelage vert, des carreaux de céramique, un mur vert, un sol en carrelage de porcelaine, un lavabo encastré, un plan de toilette en surface solide, un sol gris, une cabine de douche à porte coulissante, un plan de toilette gris, des toilettes cachées, meuble simple vasque, meuble-lavabo sur pied et un plafond en bois.

ガラス扉を開放すれば、内風呂も外風呂のように使用することができます。
Inspiration pour une salle de bain vintage de taille moyenne pour enfant avec un placard en trompe-l'oeil, des portes de placard blanches, un bain bouillonnant, une douche ouverte, un carrelage blanc, des carreaux de céramique, un mur blanc, un sol en carrelage de céramique, un lavabo encastré, un plan de toilette en surface solide, un sol blanc, un plan de toilette blanc, buanderie, meuble simple vasque, meuble-lavabo sur pied et un plafond en bois.
Inspiration pour une salle de bain vintage de taille moyenne pour enfant avec un placard en trompe-l'oeil, des portes de placard blanches, un bain bouillonnant, une douche ouverte, un carrelage blanc, des carreaux de céramique, un mur blanc, un sol en carrelage de céramique, un lavabo encastré, un plan de toilette en surface solide, un sol blanc, un plan de toilette blanc, buanderie, meuble simple vasque, meuble-lavabo sur pied et un plafond en bois.
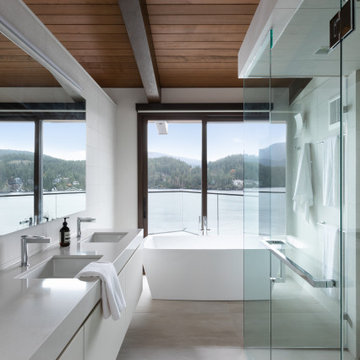
Exemple d'une salle de bain principale tendance de taille moyenne avec un placard à porte plane, des portes de placard blanches, une baignoire indépendante, WC suspendus, des carreaux de porcelaine, un sol en carrelage de porcelaine, un lavabo encastré, un plan de toilette en quartz modifié, une cabine de douche à porte battante, un plan de toilette blanc, meuble double vasque, meuble-lavabo suspendu et un plafond en bois.
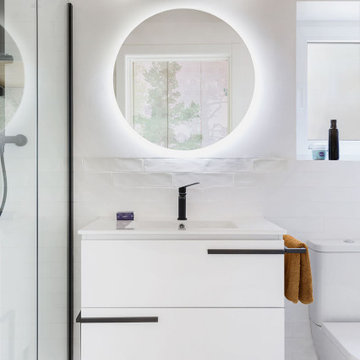
Este cuarto de baño se dispone de un espacio pequeño pero bien aprovechado. Aprovechando la ventilación natural, dimos mucha importancia a la luminosidad y jugamos con un suelo imitación a hidráulico en tonos azules y ocres.
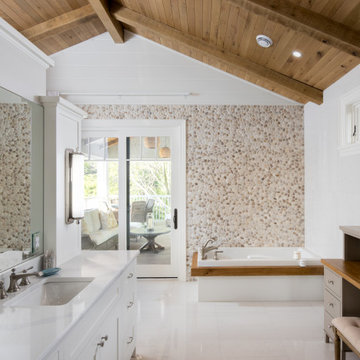
Idée de décoration pour une salle de bain marine avec un placard à porte shaker, des portes de placard blanches, une baignoire posée, un carrelage beige, un carrelage blanc, un mur blanc, un lavabo encastré, un sol blanc, un plan de toilette blanc, meuble simple vasque, meuble-lavabo sur pied, poutres apparentes, un plafond voûté, un plafond en bois et du lambris de bois.
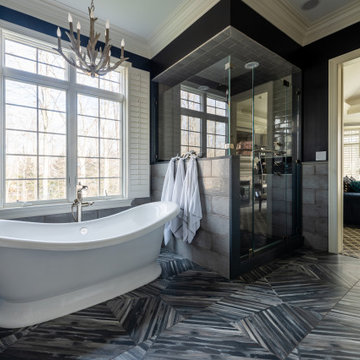
Idées déco pour une grande salle de bain principale contemporaine avec un placard avec porte à panneau surélevé, des portes de placard blanches, une baignoire indépendante, une douche d'angle, WC à poser, un carrelage gris, des dalles de pierre, un mur noir, un sol en carrelage de céramique, un lavabo encastré, un plan de toilette en granite, un sol gris, une cabine de douche à porte battante, un plan de toilette blanc, des toilettes cachées, meuble double vasque, meuble-lavabo encastré, un plafond en bois et du papier peint.
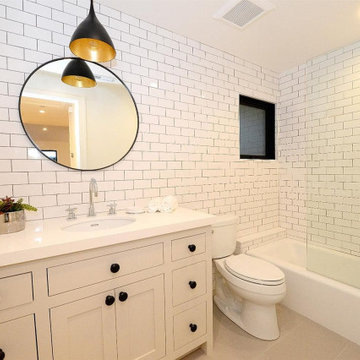
Idées déco pour une salle de bain campagne de taille moyenne avec un placard à porte shaker, des portes de placard blanches, une baignoire d'angle, un combiné douche/baignoire, WC à poser, un carrelage noir et blanc, un carrelage métro, un mur blanc, un sol en carrelage de porcelaine, un plan de toilette en quartz, un sol gris, aucune cabine, un plan de toilette blanc, meuble simple vasque, meuble-lavabo sur pied et un plafond en bois.

Idée de décoration pour une salle de bain design avec un placard à porte plane, des portes de placard blanches, une baignoire posée, une douche à l'italienne, un mur blanc, un lavabo encastré, un sol gris, une cabine de douche à porte battante, un plan de toilette blanc, meuble simple vasque, meuble-lavabo suspendu, poutres apparentes, un plafond voûté et un plafond en bois.
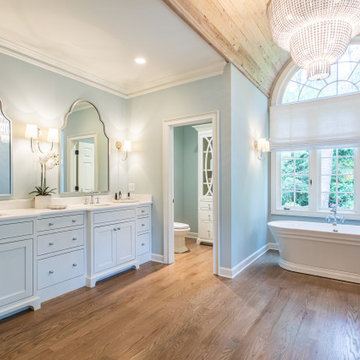
Exemple d'une grande salle de bain principale chic avec un placard à porte shaker, des portes de placard blanches, une baignoire indépendante, une douche double, WC à poser, un carrelage gris, un sol en bois brun, un lavabo encastré, une cabine de douche à porte battante, un plan de toilette blanc, meuble double vasque, meuble-lavabo encastré et un plafond en bois.

Guest bathroom. Original antique door hardware. Glass Shower with white subway tile and gray grout. Black shower door hardware. Antique brass faucets. White hex tile floor. Painted white cabinets. Painted white walls and ceilings. Lakefront 1920's cabin on Lake Tahoe.
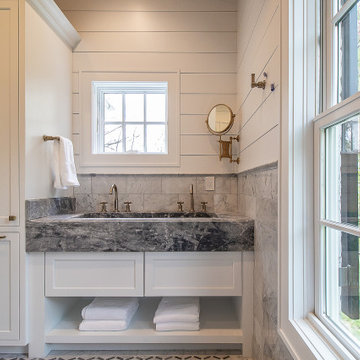
Gorgeous craftsmanship with every detail of this master bath, check it out!
.
.
.
#payneandpayne #homebuilder #homedecor #homedesign #custombuild #luxuryhome #ohiohomebuilders #ohiocustomhomes #dreamhome #nahb #buildersofinsta
#familyownedbusiness #clevelandbuilders #huntingvalley #AtHomeCLE #walkthrough #masterbathroom #doublesink #tiledesign #masterbathroomdesign
.?@paulceroky
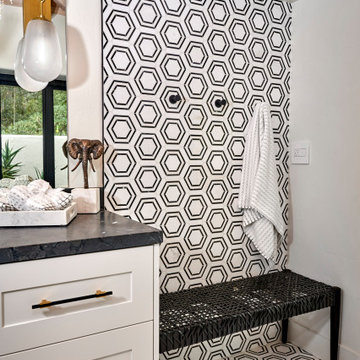
Urban cabin lifestyle. It will be compact, light-filled, clever, practical, simple, sustainable, and a dream to live in. It will have a well designed floor plan and beautiful details to create everyday astonishment. Life in the city can be both fulfilling and delightful mixed with natural materials and a touch of glamour.
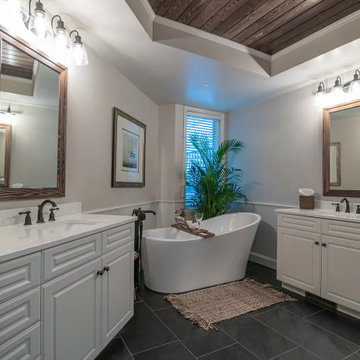
Alongside Integrity Remodeling and Design Group we took this large bathroom and made it have a distinct personality unique to the homeowner's desires. We added special details in the ceiling with stained shiplap feature and matching custom mirrors. We added bead board to match the re-painted existing cabinetry. Lastly we chose tile that had a warm, slightly rustic feel.
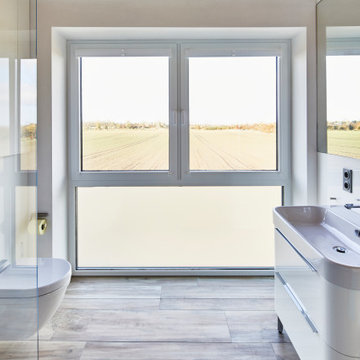
Cette photo montre une salle d'eau scandinave avec un placard à porte plane, des portes de placard blanches, une douche à l'italienne, WC séparés, un carrelage blanc, un mur blanc, un sol en carrelage imitation parquet, une vasque, un sol marron, aucune cabine, un plan de toilette blanc, meuble simple vasque, meuble-lavabo sur pied et un plafond en bois.
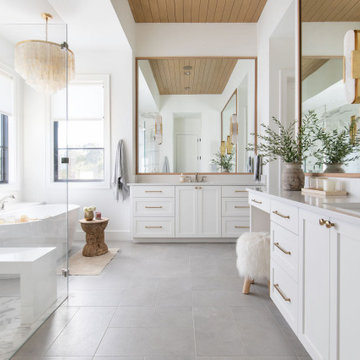
Idée de décoration pour une salle de bain tradition avec un placard à porte shaker, des portes de placard blanches, une baignoire indépendante, un mur blanc, un lavabo encastré, un sol gris, un plan de toilette blanc, meuble double vasque, meuble-lavabo encastré et un plafond en bois.

Pierre Jean-Baptiste planned & designed this miniscule bathroom in what is known as “Mission Style”. We added light grey wainscoting with dark brown (Sherwin Williams SW 7025) low VOC wall paint above to add contrast to the newly added custom wainscotting. All trim, ceiling panels, and the vanity is crafted of reclaimed wood. We integrated LED recessed ceiling lights to reduce power consumption. Grab bars were placed to assist in the client’s mobility as required due to a recent surgery. Overall, this bathroom achieved the goal of being environmentally friendly as well as design conscious.
Idées déco de salles de bain avec des portes de placard blanches et un plafond en bois
2