Idées déco de salles de bain avec des portes de placard blanches et un plan de toilette en granite
Trier par :
Budget
Trier par:Populaires du jour
101 - 120 sur 30 921 photos
1 sur 3
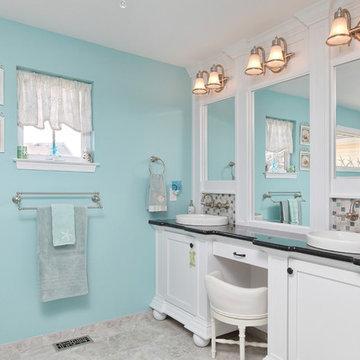
www.ciprianiremodelingsolutions.com
Réalisation d'une grande salle de bain principale marine avec un placard à porte shaker, des portes de placard blanches, une douche d'angle, WC séparés, un carrelage gris, mosaïque, un mur bleu, un sol en carrelage de céramique, un lavabo intégré et un plan de toilette en granite.
Réalisation d'une grande salle de bain principale marine avec un placard à porte shaker, des portes de placard blanches, une douche d'angle, WC séparés, un carrelage gris, mosaïque, un mur bleu, un sol en carrelage de céramique, un lavabo intégré et un plan de toilette en granite.
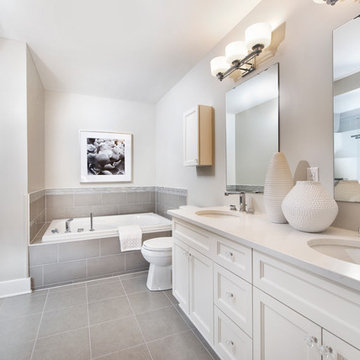
Granite model home master bathroom.
Photo Credit: Marc Fowler of Metropolis Studio
Idée de décoration pour une salle de bain principale tradition de taille moyenne avec un lavabo encastré, un placard avec porte à panneau encastré, des portes de placard blanches, une baignoire posée, une douche double, WC à poser, un carrelage gris, des carreaux de céramique, un mur beige, un sol en carrelage de céramique et un plan de toilette en granite.
Idée de décoration pour une salle de bain principale tradition de taille moyenne avec un lavabo encastré, un placard avec porte à panneau encastré, des portes de placard blanches, une baignoire posée, une douche double, WC à poser, un carrelage gris, des carreaux de céramique, un mur beige, un sol en carrelage de céramique et un plan de toilette en granite.
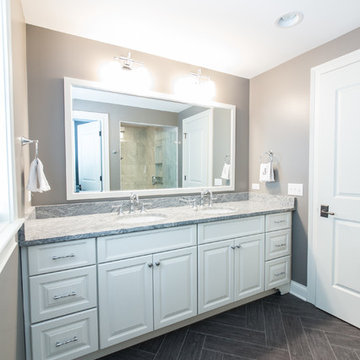
Katie Basil Photography
Cette image montre une douche en alcôve principale traditionnelle de taille moyenne avec un lavabo encastré, un placard avec porte à panneau surélevé, des portes de placard blanches, un plan de toilette en granite, WC séparés, un carrelage gris, des carreaux de porcelaine, un mur gris, un sol en carrelage de porcelaine, un sol gris, une cabine de douche à porte battante, un plan de toilette gris, une niche, meuble double vasque et meuble-lavabo encastré.
Cette image montre une douche en alcôve principale traditionnelle de taille moyenne avec un lavabo encastré, un placard avec porte à panneau surélevé, des portes de placard blanches, un plan de toilette en granite, WC séparés, un carrelage gris, des carreaux de porcelaine, un mur gris, un sol en carrelage de porcelaine, un sol gris, une cabine de douche à porte battante, un plan de toilette gris, une niche, meuble double vasque et meuble-lavabo encastré.
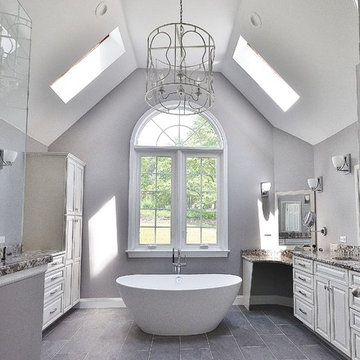
Gorgeous dream bathroom with Echelon cabinetry, Wesley in Linen with Pewter Glaze. Heated radiant floor. Lovely warm light and custom shower. Large bathroom remodel with wide plank flooring and radiant heat. Granite is a gorgeous Bianco Antico. Chester County Kitchen and Bath made custom mirrors to match cabinetry. So many final touches produced a spectacular bathroom oasis!

Creating this large corner shower with bench was one of our client's primary objectives. The shower features Perfect Pebble river stone floor, a granite topped bench, as well as a recessed niche for storing shampoo and cleansing bottles. This gorgeous shower also boasts a rain shower head installed in the ceiling, as well as a handheld shower head, and strategically placed grab bars.
The doorway to the bathroom is extra wide and features a pocket door with frosted glass panel which grants privacy while still allowing light into the adjoining master bedroom.
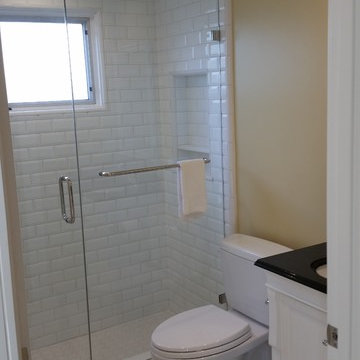
Jane Koblin - Residential Building Designer / Space Planner 310-474-1884 janekoblin@gmail.com
Cette image montre une petite salle d'eau design avec un lavabo encastré, un placard à porte shaker, des portes de placard blanches, un plan de toilette en granite, WC séparés, un carrelage noir, des carreaux de porcelaine, un mur blanc et un sol en carrelage de porcelaine.
Cette image montre une petite salle d'eau design avec un lavabo encastré, un placard à porte shaker, des portes de placard blanches, un plan de toilette en granite, WC séparés, un carrelage noir, des carreaux de porcelaine, un mur blanc et un sol en carrelage de porcelaine.

From Scratch without rough plumbing
Réalisation d'une petite salle de bain design avec un placard à porte plane, des portes de placard blanches, WC séparés, un carrelage bleu, un carrelage en pâte de verre, un mur bleu, un sol en carrelage de porcelaine, un lavabo encastré et un plan de toilette en granite.
Réalisation d'une petite salle de bain design avec un placard à porte plane, des portes de placard blanches, WC séparés, un carrelage bleu, un carrelage en pâte de verre, un mur bleu, un sol en carrelage de porcelaine, un lavabo encastré et un plan de toilette en granite.
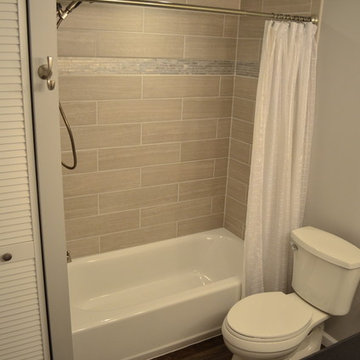
Exemple d'une salle de bain moderne de taille moyenne avec un lavabo encastré, un placard avec porte à panneau surélevé, des portes de placard blanches, un plan de toilette en granite, une baignoire en alcôve, un combiné douche/baignoire, WC séparés, un carrelage beige, des carreaux de porcelaine, un mur gris et un sol en linoléum.
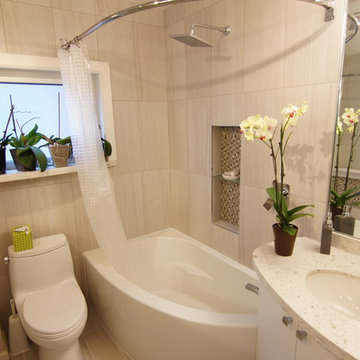
A tiny bath where every inch is used.
Aménagement d'une petite salle d'eau contemporaine avec un placard à porte plane, des portes de placard blanches, une baignoire posée, un combiné douche/baignoire, WC à poser, un carrelage beige, des carreaux de porcelaine, un mur beige, un sol en carrelage de porcelaine, un lavabo encastré, un plan de toilette en granite, un sol beige et une cabine de douche avec un rideau.
Aménagement d'une petite salle d'eau contemporaine avec un placard à porte plane, des portes de placard blanches, une baignoire posée, un combiné douche/baignoire, WC à poser, un carrelage beige, des carreaux de porcelaine, un mur beige, un sol en carrelage de porcelaine, un lavabo encastré, un plan de toilette en granite, un sol beige et une cabine de douche avec un rideau.
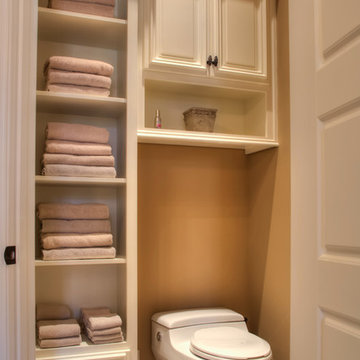
Cette photo montre une salle de bain principale chic avec un placard avec porte à panneau surélevé, des portes de placard blanches, un plan de toilette en granite, un carrelage marron, des carreaux de porcelaine, une baignoire indépendante, un combiné douche/baignoire, WC à poser, un lavabo encastré, un mur marron et un sol en carrelage de porcelaine.
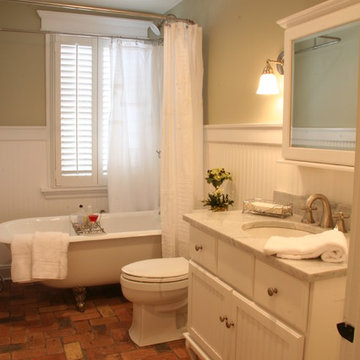
Located on a partially wooded lot in Elburn, Illinois, this home needed an eye-catching interior redo to match the unique period exterior. The residence was originally designed by Bow House, a company that reproduces the look of 300-year old bow roof Cape-Cod style homes. Since typical kitchens in old Cape Cod-style homes tend to run a bit small- or as some would like to say, cozy – this kitchen was in need of plenty of efficient storage to house a modern day family of three.
Advance Design Studio, Ltd. was able to evaluate the kitchen’s adjacent spaces and determine that there were several walls that could be relocated to allow for more usable space in the kitchen. The refrigerator was moved to the newly excavated space and incorporated into a handsome dinette, an intimate banquette, and a new coffee bar area. This allowed for more countertop and prep space in the primary area of the kitchen. It now became possible to incorporate a ball and claw foot tub and a larger vanity in the elegant new full bath that was once just an adjacent guest powder room.
Reclaimed vintage Chicago brick paver flooring was carefully installed in a herringbone pattern to give the space a truly unique touch and feel. And to top off this revamped redo, a handsome custom green-toned island with a distressed black walnut counter top graces the center of the room, the perfect final touch in this charming little kitchen.
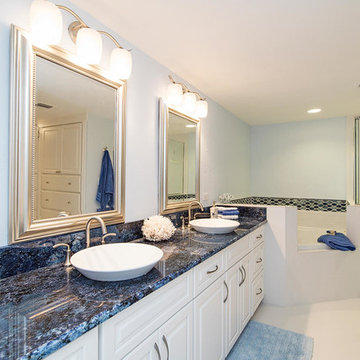
Crisp and clean, this refreshing blue and white master bath combines simplicity and high impact. The cool, white tile and cabinetry create the perfect backdrop for the stunning blue agata countertop and crushed glass accent tile. Paired with silver accents in lighting and fixtures which continue the cool tones of the room. The corner whirlpool tub was a must have in the remodel project, along with enlarging the shower area and expanding the vanity space.
Interior Designer: Wanda Pfeiffer
Photo credits: Naples Kenny
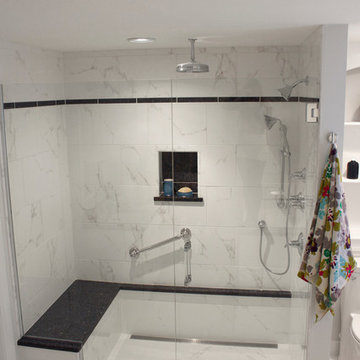
Renovisions received a request from these homeowners to remodel their existing master bath with the design goal: a spa-like environment featuring a large curb-less shower with multiple showerheads and a linear drain. Accessibility features include a hand-held showerhead mounted on a sliding bar with separate volume controls, a large bench seat in Blue Pearl granite and a decorative safety bar in a chrome finish. Multiple showerheads accommodated our clients ranging heights and requests for options including a more rigorous spray of water to a soft flow from a ceiling mounted rain showerhead. The various sprays provide a full luxury shower experience.
The curb-less Schluter shower system incorporates a fully waterproof and vapor tight environment to ensure a beautiful, durable and functional tiled shower. In this particular shower, Renovisions furnished and installed an elegant low-profile linear floor drain with a sloped floor design to enable the use of the attractive large-format (17” x 17”) Carrera-look porcelain tiles. Coordinating Carrera-look porcelain tiles with a band of color and shower cubby in Blue Pearl granite tie in with the color of the tile seat and ledge. A custom frameless glass shower enclosure with sleek glass door handles showcases the beautiful tile design.
Replacing the existing Corian acrylic countertops and integrated sinks with granite countertops in Blue Pearl and rectangular under mount porcelain sinks created a gorgeous, striking contrast to the white vanity cabinetry. The widespread faucets featuring crystal handles in a chrome finish, sconce lighting with crystal embellishments and crystal knobs were perfect choices to enhance the elegant look for the desired space.
After a busy day at work, our clients come home and enjoy a renewed, more open sanctuary/spa-like master bath and relax in style.
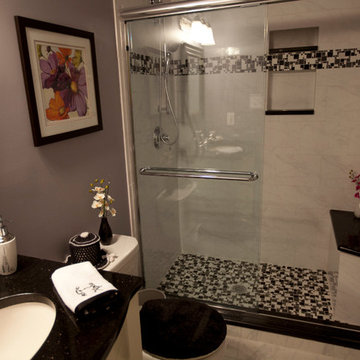
Basement
Guest Bathroom
Cette image montre une salle de bain traditionnelle de taille moyenne avec des portes de placard blanches, WC séparés, un carrelage noir, un carrelage blanc, des carreaux de céramique, un mur violet, un sol en carrelage de céramique, un lavabo encastré et un plan de toilette en granite.
Cette image montre une salle de bain traditionnelle de taille moyenne avec des portes de placard blanches, WC séparés, un carrelage noir, un carrelage blanc, des carreaux de céramique, un mur violet, un sol en carrelage de céramique, un lavabo encastré et un plan de toilette en granite.
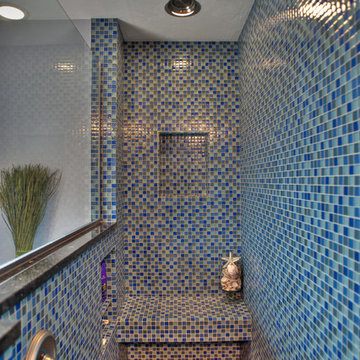
Custom blue glass tile shower with Dura Supreme cabinetry, Volga Blue granite and Moen fixtures.
Photos by Keith Tharp
Idée de décoration pour une salle de bain design de taille moyenne avec mosaïque, un placard avec porte à panneau surélevé, des portes de placard blanches, WC séparés, un carrelage bleu, un mur blanc, une vasque, un plan de toilette en granite, une niche et un banc de douche.
Idée de décoration pour une salle de bain design de taille moyenne avec mosaïque, un placard avec porte à panneau surélevé, des portes de placard blanches, WC séparés, un carrelage bleu, un mur blanc, une vasque, un plan de toilette en granite, une niche et un banc de douche.
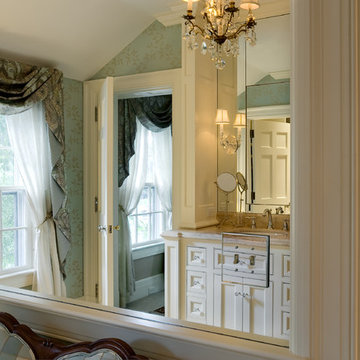
Addition to period home in Connecticut. Photographer: Rob Karosis
Exemple d'une salle de bain chic avec un lavabo encastré, un placard avec porte à panneau encastré, des portes de placard blanches, un plan de toilette en granite, WC séparés, un carrelage beige et des dalles de pierre.
Exemple d'une salle de bain chic avec un lavabo encastré, un placard avec porte à panneau encastré, des portes de placard blanches, un plan de toilette en granite, WC séparés, un carrelage beige et des dalles de pierre.
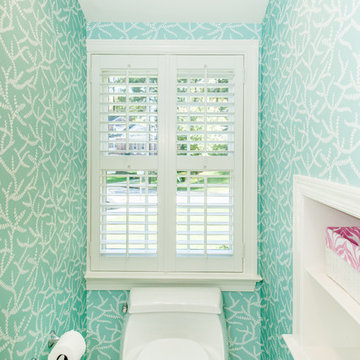
Susie Soleimani Photography
Idée de décoration pour une petite douche en alcôve marine pour enfant avec un lavabo encastré, un placard avec porte à panneau encastré, des portes de placard blanches, un plan de toilette en granite, WC à poser, un carrelage beige, des dalles de pierre, un mur vert et un sol en marbre.
Idée de décoration pour une petite douche en alcôve marine pour enfant avec un lavabo encastré, un placard avec porte à panneau encastré, des portes de placard blanches, un plan de toilette en granite, WC à poser, un carrelage beige, des dalles de pierre, un mur vert et un sol en marbre.
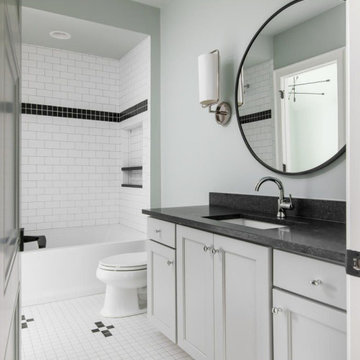
Idées déco pour une douche en alcôve classique de taille moyenne avec un placard à porte shaker, des portes de placard blanches, une baignoire en alcôve, WC à poser, un carrelage blanc, un carrelage métro, un mur blanc, un sol en carrelage de porcelaine, un lavabo encastré, un plan de toilette en granite, un sol blanc, une cabine de douche avec un rideau, un plan de toilette noir, meuble simple vasque, meuble-lavabo encastré et une niche.
Cette image montre une salle de bain principale traditionnelle de taille moyenne avec un mur blanc, parquet clair, un lavabo encastré, un placard avec porte à panneau encastré, des portes de placard blanches, une baignoire indépendante et un plan de toilette en granite.

Elegant white/gray marble tile and sink top. Chrome accessories, full-length wall mirror with light fixtures in the mirror.
Aménagement d'une grande douche en alcôve principale contemporaine avec un placard à porte shaker, des portes de placard blanches, une baignoire posée, WC à poser, un carrelage gris, des carreaux de porcelaine, un mur blanc, un sol en marbre, un lavabo encastré, un plan de toilette en granite, un sol gris, une cabine de douche à porte battante, un plan de toilette blanc, un banc de douche, meuble double vasque, meuble-lavabo encastré et un plafond à caissons.
Aménagement d'une grande douche en alcôve principale contemporaine avec un placard à porte shaker, des portes de placard blanches, une baignoire posée, WC à poser, un carrelage gris, des carreaux de porcelaine, un mur blanc, un sol en marbre, un lavabo encastré, un plan de toilette en granite, un sol gris, une cabine de douche à porte battante, un plan de toilette blanc, un banc de douche, meuble double vasque, meuble-lavabo encastré et un plafond à caissons.
Idées déco de salles de bain avec des portes de placard blanches et un plan de toilette en granite
6