Idées déco de salles de bain avec des portes de placard blanches et un plan de toilette en onyx
Trier par :
Budget
Trier par:Populaires du jour
81 - 100 sur 602 photos
1 sur 3
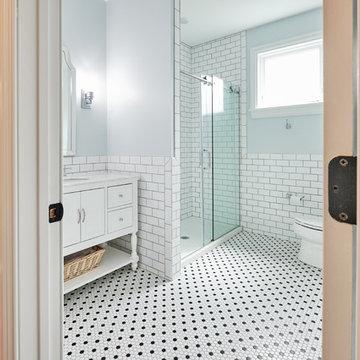
Guest bathroom with 3 x 6 tile wainscoting, black and white hex mosaic tile floor, white inset cabinetry with carrara marble. Polished chrome hardware accents. Shampoo niche features exterior of original home.
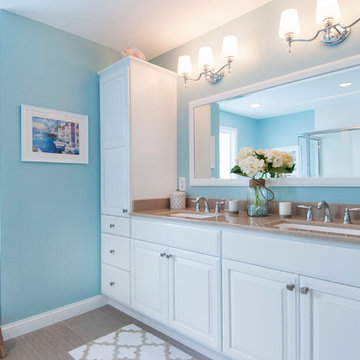
Exemple d'une grande salle de bain principale chic avec un placard en trompe-l'oeil, des portes de placard blanches, une baignoire indépendante, une douche d'angle, WC séparés, un mur bleu, un sol en carrelage de terre cuite, un lavabo intégré, un plan de toilette en onyx, un sol marron et une cabine de douche à porte battante.
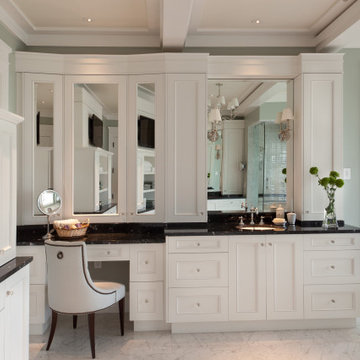
Her Master Bath with seated make up area. Perfect for getting ready for a night out or a night in.
Cette image montre une grande salle de bain principale traditionnelle avec un placard à porte shaker, des portes de placard blanches, une baignoire sur pieds, une douche ouverte, un sol en marbre, un plan de toilette en onyx, un sol blanc et un plan de toilette noir.
Cette image montre une grande salle de bain principale traditionnelle avec un placard à porte shaker, des portes de placard blanches, une baignoire sur pieds, une douche ouverte, un sol en marbre, un plan de toilette en onyx, un sol blanc et un plan de toilette noir.
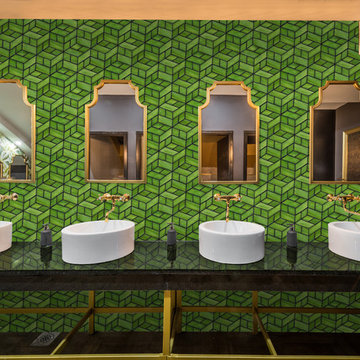
Production of hand-made MOSAIC ARTISTIC TILES that are of artistic quality with a touch of variation in their colour, shade, tone and size. Each product has an intrinsic characteristic that is peculiar to them. A customization of all products by using hand cut pattern with any combination of colours from our classic colour palette.
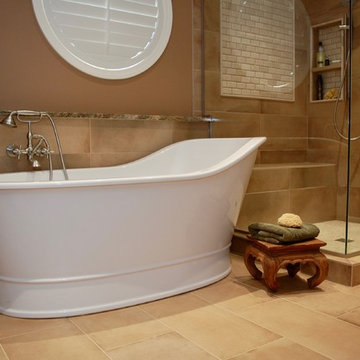
Réalisation d'une salle de bain principale tradition de taille moyenne avec un placard à porte shaker, des portes de placard blanches, une baignoire indépendante, une douche d'angle, WC séparés, un carrelage marron, des carreaux de céramique, un mur marron, un sol en travertin, un lavabo encastré, un plan de toilette en onyx, un sol beige et une cabine de douche à porte battante.
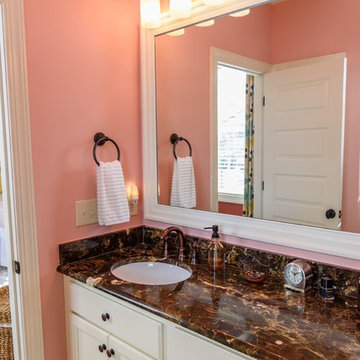
Aménagement d'une salle d'eau classique de taille moyenne avec un placard avec porte à panneau encastré, des portes de placard blanches, un mur rose, parquet clair, un lavabo encastré, un plan de toilette en onyx, un sol marron et un plan de toilette marron.
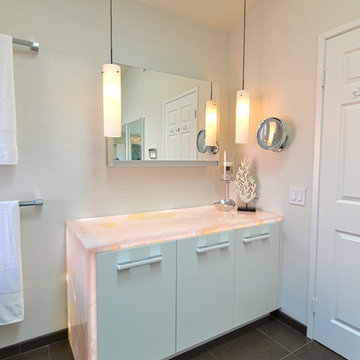
Backlit Slab Pink Onyx (slabs from Tutto Marmo), Slab Pink Onyx on Shower walls/bench/ponywall, recessed and surface mounted Robern medicine cabinets (lighted and powered), Dura Supreme cabinetry with custom pulls, freestanding BainUltra Ora tub with remote Geysair subfloor pump (cleverly located under a base cabinet with in floor access), floor mounted tub filler with wand, Vessel sinks with AquaBrass faucets, Zero Threshold shower with CalFaucets 6" tiled drain, smooth wall conversion with wallpaper, powered skylight, frameless shower with 1/2" low iron glass, privacy toilet door with 1/2" low iron acid etch finish, custom designed Italian glass tile, chandeliers and pendants and Toto's "do everything under the sun" electronic toilet with remote.
Photos by: Kerry W. Taylor
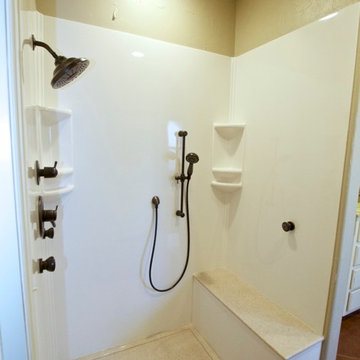
Aménagement d'une salle de bain principale classique de taille moyenne avec un placard avec porte à panneau surélevé, des portes de placard blanches, une baignoire posée, une douche d'angle, WC à poser, un carrelage beige, un mur beige, un lavabo encastré et un plan de toilette en onyx.

This project for a builder husband and interior-designer wife involved adding onto and restoring the luster of a c. 1883 Carpenter Gothic cottage in Barrington that they had occupied for years while raising their two sons. They were ready to ditch their small tacked-on kitchen that was mostly isolated from the rest of the house, views/daylight, as well as the yard, and replace it with something more generous, brighter, and more open that would improve flow inside and out. They were also eager for a better mudroom, new first-floor 3/4 bath, new basement stair, and a new second-floor master suite above.
The design challenge was to conceive of an addition and renovations that would be in balanced conversation with the original house without dwarfing or competing with it. The new cross-gable addition echoes the original house form, at a somewhat smaller scale and with a simplified more contemporary exterior treatment that is sympathetic to the old house but clearly differentiated from it.
Renovations included the removal of replacement vinyl windows by others and the installation of new Pella black clad windows in the original house, a new dormer in one of the son’s bedrooms, and in the addition. At the first-floor interior intersection between the existing house and the addition, two new large openings enhance flow and access to daylight/view and are outfitted with pairs of salvaged oversized clear-finished wooden barn-slider doors that lend character and visual warmth.
A new exterior deck off the kitchen addition leads to a new enlarged backyard patio that is also accessible from the new full basement directly below the addition.
(Interior fit-out and interior finishes/fixtures by the Owners)
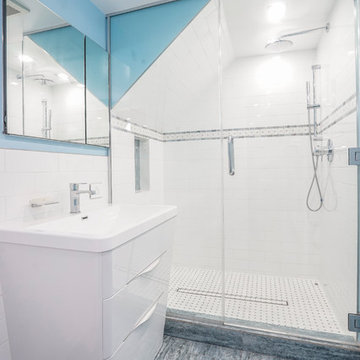
It's easy to see that the entire bathroom interior literally sparkles. White prevails in the bathroom. This color is harmoniously complemented by blue, traditionally associated with water.
With a small amount of household appliances and furniture pieces, the bathroom looks spacious. In addition, a few elegant lamps build in the ceiling also heighten a sense of space, freedom, cleanliness, warmth, and comfort.
Try to radically change the interior design of your bathroom with our top designers and appreciate the quality of their work!
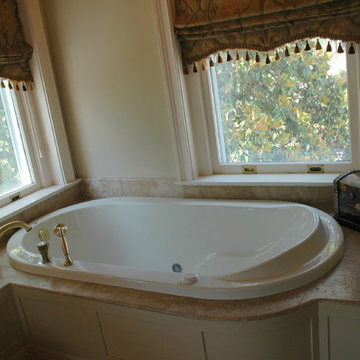
Exquisite spa tub with travertine top. The surround is bent wood with recessed panels.
Cette image montre une grande salle de bain principale traditionnelle avec des portes de placard blanches, une baignoire posée, un carrelage beige, un lavabo encastré, un plan de toilette en onyx, un placard en trompe-l'oeil, une douche ouverte, WC à poser, du carrelage en marbre, un mur vert, un sol en marbre, un sol beige, une cabine de douche à porte battante, un plan de toilette rouge, des toilettes cachées, meuble simple vasque, meuble-lavabo sur pied, un plafond à caissons et boiseries.
Cette image montre une grande salle de bain principale traditionnelle avec des portes de placard blanches, une baignoire posée, un carrelage beige, un lavabo encastré, un plan de toilette en onyx, un placard en trompe-l'oeil, une douche ouverte, WC à poser, du carrelage en marbre, un mur vert, un sol en marbre, un sol beige, une cabine de douche à porte battante, un plan de toilette rouge, des toilettes cachées, meuble simple vasque, meuble-lavabo sur pied, un plafond à caissons et boiseries.
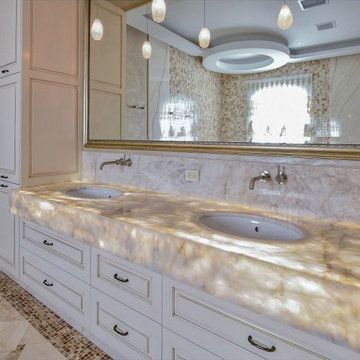
Idée de décoration pour une grande douche en alcôve principale méditerranéenne avec un placard avec porte à panneau surélevé, des portes de placard blanches, un bain bouillonnant, un bidet, un carrelage beige, mosaïque, un mur beige, un sol en carrelage de terre cuite, un lavabo encastré, un plan de toilette en onyx, un sol beige, aucune cabine et un plan de toilette blanc.
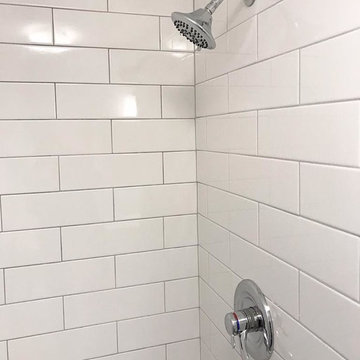
Inspiration pour une salle de bain principale traditionnelle de taille moyenne avec un placard à porte shaker, des portes de placard blanches, un carrelage blanc, un carrelage métro, un mur blanc, un sol en carrelage de céramique, un lavabo encastré, un plan de toilette en onyx, un sol gris et une cabine de douche à porte battante.
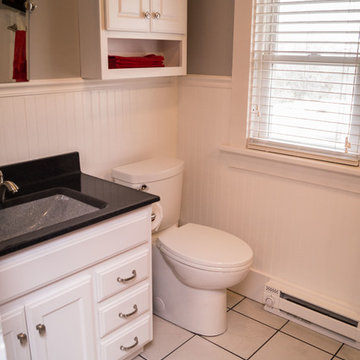
Angie Harris
Réalisation d'une petite salle de bain champêtre avec un placard à porte plane, des portes de placard blanches, WC à poser, un carrelage beige, des carreaux de céramique, un mur multicolore, un sol en carrelage de céramique, un lavabo intégré et un plan de toilette en onyx.
Réalisation d'une petite salle de bain champêtre avec un placard à porte plane, des portes de placard blanches, WC à poser, un carrelage beige, des carreaux de céramique, un mur multicolore, un sol en carrelage de céramique, un lavabo intégré et un plan de toilette en onyx.
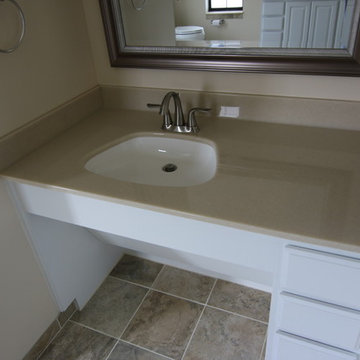
A tired and leaking cultured marble shower was transformed into a expanded low threshold walk in shower with adjoining wheelchair accessible roll under vanity for this aging in place customer.
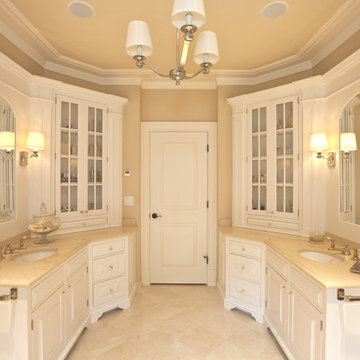
Cette photo montre une douche en alcôve principale chic avec une baignoire indépendante, WC à poser, des portes de placard blanches, un plan de toilette en onyx, un sol en marbre et un placard avec porte à panneau surélevé.
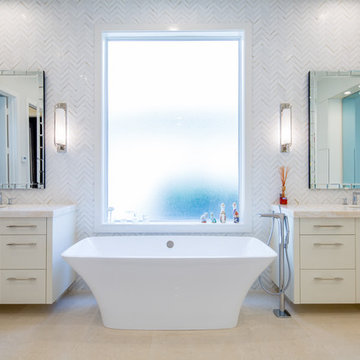
Clean lines and warm colors. Thassos marble chevron wall mosaic with onyx. Onyx countertops with undermount flat bottom rectangular sinks matching the rectangular freestanding tub by Victoria and Albert. We loved the light from the window and added film to the glass for privacy instead of window treatments.
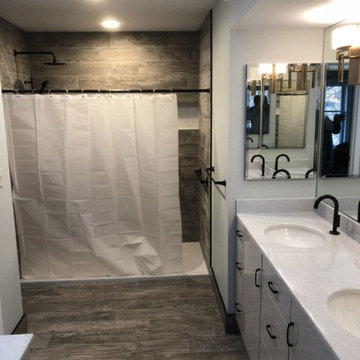
This Columbia, Missouri home’s master bathroom was a full gut remodel. Dimensions In Wood’s expert team handled everything including plumbing, electrical, tile work, cabinets, and more!
Electric, Heated Tile Floor
Starting at the bottom, this beautiful bathroom sports electrical radiant, in-floor heating beneath the wood styled non-slip tile. With the style of a hardwood and none of the drawbacks, this tile will always be warm, look beautiful, and be completely waterproof. The tile was also carried up onto the walls of the walk in shower.
Full Tile Low Profile Shower with all the comforts
A low profile Cloud Onyx shower base is very low maintenance and incredibly durable compared to plastic inserts. Running the full length of the wall is an Onyx shelf shower niche for shampoo bottles, soap and more. Inside a new shower system was installed including a shower head, hand sprayer, water controls, an in-shower safety grab bar for accessibility and a fold-down wooden bench seat.
Make-Up Cabinet
On your left upon entering this renovated bathroom a Make-Up Cabinet with seating makes getting ready easy. A full height mirror has light fixtures installed seamlessly for the best lighting possible. Finally, outlets were installed in the cabinets to hide away small appliances.
Every Master Bath needs a Dual Sink Vanity
The dual sink Onyx countertop vanity leaves plenty of space for two to get ready. The durable smooth finish is very easy to clean and will stand up to daily use without complaint. Two new faucets in black match the black hardware adorning Bridgewood factory cabinets.
Robern medicine cabinets were installed in both walls, providing additional mirrors and storage.
Contact Us Today to discuss Translating Your Master Bathroom Vision into a Reality.
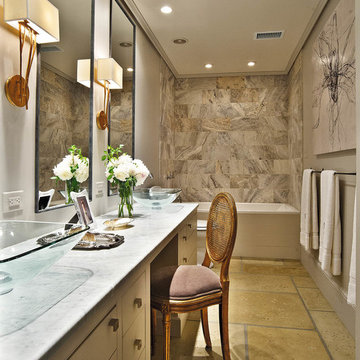
Dustin Peck Photography
Aménagement d'une petite douche en alcôve principale contemporaine avec une vasque, un placard à porte plane, des portes de placard blanches, un plan de toilette en onyx, une baignoire posée, WC séparés, un carrelage marron, un carrelage de pierre, un mur gris et sol en béton ciré.
Aménagement d'une petite douche en alcôve principale contemporaine avec une vasque, un placard à porte plane, des portes de placard blanches, un plan de toilette en onyx, une baignoire posée, WC séparés, un carrelage marron, un carrelage de pierre, un mur gris et sol en béton ciré.
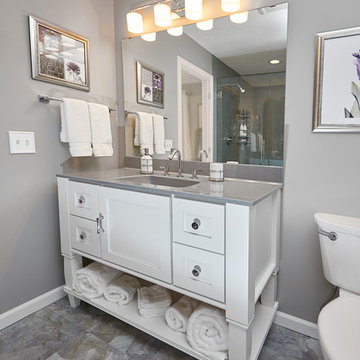
Patti Niel
Aménagement d'une salle de bain principale moderne de taille moyenne avec un placard en trompe-l'oeil, des portes de placard blanches, une baignoire posée, une douche d'angle, WC à poser, un mur vert, un plan de toilette en onyx, un sol gris et une cabine de douche à porte battante.
Aménagement d'une salle de bain principale moderne de taille moyenne avec un placard en trompe-l'oeil, des portes de placard blanches, une baignoire posée, une douche d'angle, WC à poser, un mur vert, un plan de toilette en onyx, un sol gris et une cabine de douche à porte battante.
Idées déco de salles de bain avec des portes de placard blanches et un plan de toilette en onyx
5