Idées déco de salles de bain avec des portes de placard blanches et un plan de toilette noir
Trier par :
Budget
Trier par:Populaires du jour
201 - 220 sur 4 593 photos
1 sur 3

Hall bathroom for daughter. Photography by Kmiecik Photography.
Idée de décoration pour une douche en alcôve bohème de taille moyenne pour enfant avec un lavabo encastré, un placard avec porte à panneau surélevé, des portes de placard blanches, un plan de toilette en granite, une baignoire posée, WC séparés, un carrelage noir, des carreaux de céramique, un mur rose, un sol en carrelage de céramique, un sol multicolore, aucune cabine, un plan de toilette noir, meuble simple vasque, meuble-lavabo sur pied, un plafond en papier peint et du lambris.
Idée de décoration pour une douche en alcôve bohème de taille moyenne pour enfant avec un lavabo encastré, un placard avec porte à panneau surélevé, des portes de placard blanches, un plan de toilette en granite, une baignoire posée, WC séparés, un carrelage noir, des carreaux de céramique, un mur rose, un sol en carrelage de céramique, un sol multicolore, aucune cabine, un plan de toilette noir, meuble simple vasque, meuble-lavabo sur pied, un plafond en papier peint et du lambris.

Exemple d'une grande salle de bain principale moderne avec un placard à porte shaker, des portes de placard blanches, une baignoire posée, une douche double, WC à poser, un carrelage marron, des carreaux de porcelaine, un mur beige, un sol en carrelage de porcelaine, une vasque, un plan de toilette en granite, un sol beige, une cabine de douche à porte battante, un plan de toilette noir, un banc de douche, meuble double vasque et meuble-lavabo encastré.
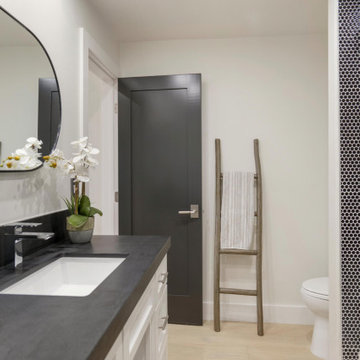
Inspiration pour une salle d'eau vintage de taille moyenne avec un placard à porte shaker, des portes de placard blanches, une baignoire en alcôve, un combiné douche/baignoire, WC à poser, un carrelage blanc, des carreaux de céramique, un mur blanc, parquet clair, un lavabo encastré, un plan de toilette en quartz modifié, une cabine de douche à porte battante, un plan de toilette noir, meuble simple vasque et meuble-lavabo encastré.
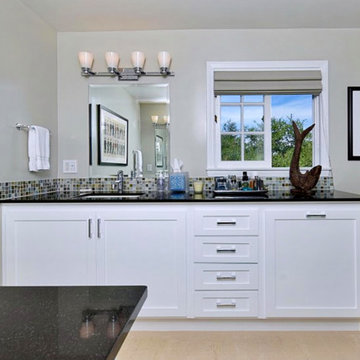
Our client chose to do away with the bathtub in favor of two individual built-in vanities on opposite walls and of a large shower.. The longest vanity -pictured here- also features a hamper. It was decided for continuity to continue upstairs with the kitchen’s black and white theme.
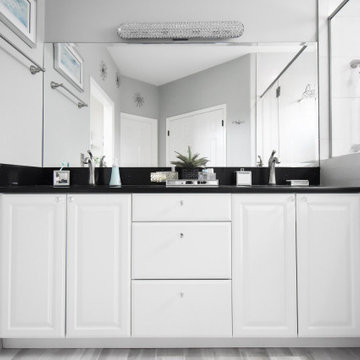
What makes a bathroom accessible depends on the needs of the person using it, which is why we offer many custom options. In this case, a difficult to enter drop-in tub and a tiny separate shower stall were replaced with a walk-in shower complete with multiple grab bars, shower seat, and an adjustable hand shower. For every challenge, we found an elegant solution, like placing the shower controls within easy reach of the seat. Along with modern updates to the rest of the bathroom, we created an inviting space that's easy and enjoyable for everyone.
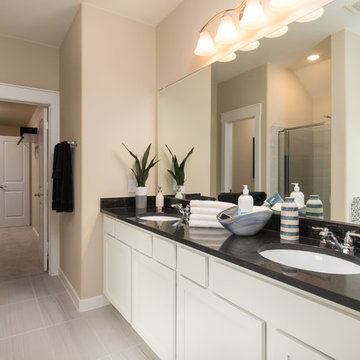
Idée de décoration pour une douche en alcôve principale design de taille moyenne avec un placard avec porte à panneau encastré, des portes de placard blanches, un carrelage beige, des carreaux de céramique, un mur beige, un sol en carrelage de céramique, un lavabo encastré, un plan de toilette en surface solide, un sol beige, une cabine de douche à porte battante et un plan de toilette noir.
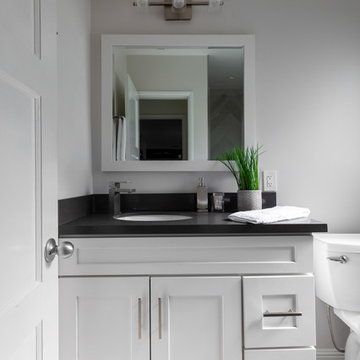
Idée de décoration pour une salle de bain tradition de taille moyenne avec un placard à porte shaker, des portes de placard blanches, WC séparés, un mur gris, un sol en carrelage de porcelaine, un lavabo encastré, un plan de toilette en surface solide, un sol beige et un plan de toilette noir.
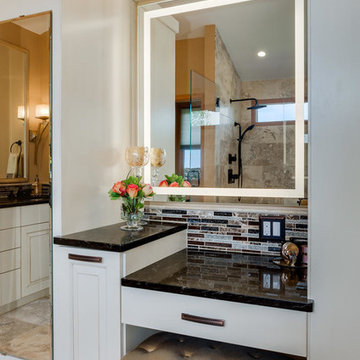
Orchestrated Light Photography
Aménagement d'une grande salle de bain principale méditerranéenne avec un placard avec porte à panneau surélevé, des portes de placard blanches, une baignoire indépendante, une douche d'angle, un carrelage beige, du carrelage en travertin, un mur beige, un sol en carrelage de porcelaine, un lavabo encastré, un plan de toilette en quartz modifié, un sol beige, une cabine de douche à porte battante et un plan de toilette noir.
Aménagement d'une grande salle de bain principale méditerranéenne avec un placard avec porte à panneau surélevé, des portes de placard blanches, une baignoire indépendante, une douche d'angle, un carrelage beige, du carrelage en travertin, un mur beige, un sol en carrelage de porcelaine, un lavabo encastré, un plan de toilette en quartz modifié, un sol beige, une cabine de douche à porte battante et un plan de toilette noir.
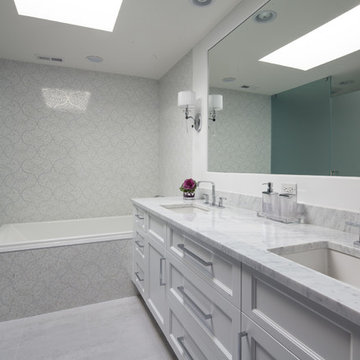
Cette image montre une douche en alcôve de taille moyenne avec un placard en trompe-l'oeil, des portes de placard blanches, une baignoire en alcôve, WC séparés, un carrelage gris, mosaïque, un mur blanc, un sol en carrelage de porcelaine, un lavabo encastré, un plan de toilette en carrelage, un sol gris, une cabine de douche à porte battante et un plan de toilette noir.
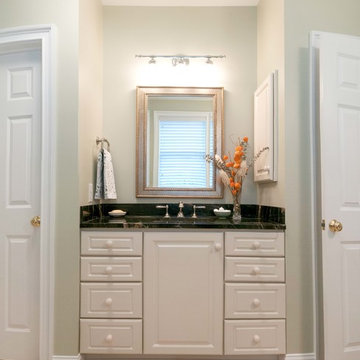
After travel to Rome, the client wanted to have the feel of natural stone, columns and a touch of drama. Travertine is a timeless selection for any space while the black marble offered a dramatic setting for the plumbing selections within this master bathroom. The columns ground the shower stall at center stage and draws you in to take stock of the entire Master bath. Photos by Stockwell Media
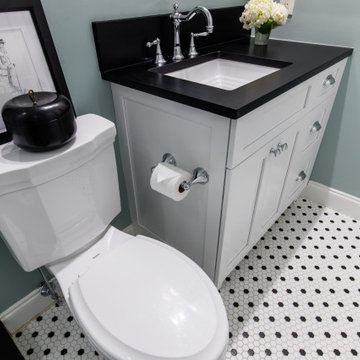
This PROMENADE® UNDERCOUNTER LAVATORY® sink is Rectangular in design, this space-saving lavatory is ideal for narrow countertops. Generously washbasin with rear overflow. ADA compliant
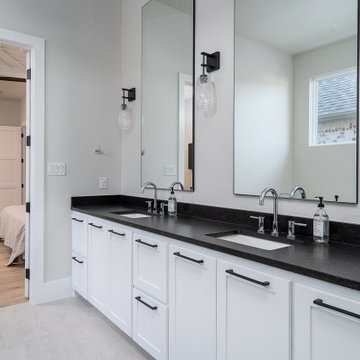
Modern style bathroom with freestanding bathtub, alcove shower, and stunning dark grey tiling.
Aménagement d'une salle de bain principale scandinave de taille moyenne avec des portes de placard blanches, un mur blanc, carreaux de ciment au sol, un lavabo posé, un plan de toilette en granite, un sol beige, un plan de toilette noir, meuble double vasque et meuble-lavabo encastré.
Aménagement d'une salle de bain principale scandinave de taille moyenne avec des portes de placard blanches, un mur blanc, carreaux de ciment au sol, un lavabo posé, un plan de toilette en granite, un sol beige, un plan de toilette noir, meuble double vasque et meuble-lavabo encastré.
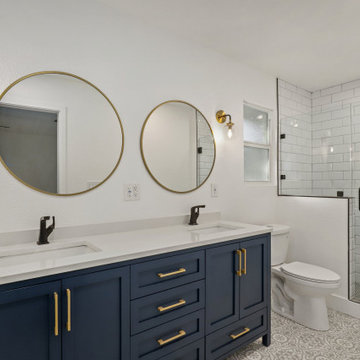
Blue shaker vanity with quartz top. Delta faucets. Grey Spanish pattern tile. Brushed brass sconces and mirrors with supplemental LED recessed lights (not shown). Over-sized, beveled-edge subway tile surround. Grey penny tile shower floor,

In this master bath, we were able to install a vanity from our Cabinet line, Greenfield Cabinetry. These cabinets are all plywood boxes and soft close drawers and doors. They are furniture grade cabinets with limited lifetime warranty. also shown in this photo is a custom mirror and custom floating shelves to match. The double vessel sinks added the perfect amount of flair to this Rustic Farmhouse style Master Bath.
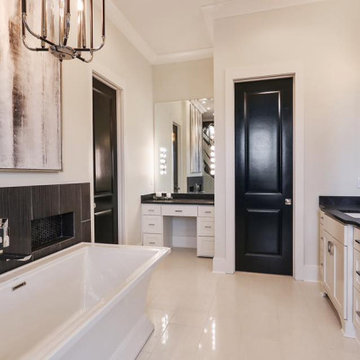
Aménagement d'une salle de bain principale classique de taille moyenne avec un placard à porte shaker, des portes de placard blanches, une baignoire indépendante, une douche à l'italienne, WC à poser, un carrelage gris, des carreaux de porcelaine, un mur blanc, un sol en carrelage de porcelaine, un lavabo encastré, un plan de toilette en granite, un sol blanc, aucune cabine, un plan de toilette noir, une niche, meuble double vasque et meuble-lavabo encastré.
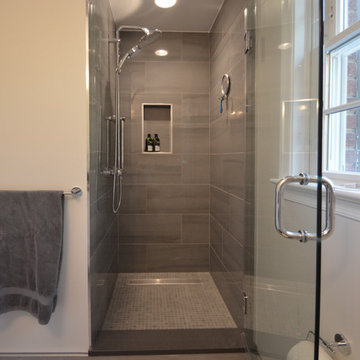
Addie Merrick-Phang
Idées déco pour une petite salle de bain principale classique avec un placard à porte shaker, des portes de placard blanches, une douche d'angle, WC séparés, un carrelage gris, des carreaux de porcelaine, un mur gris, un sol en carrelage de porcelaine, un lavabo encastré, un plan de toilette en granite, un sol gris, une cabine de douche à porte battante et un plan de toilette noir.
Idées déco pour une petite salle de bain principale classique avec un placard à porte shaker, des portes de placard blanches, une douche d'angle, WC séparés, un carrelage gris, des carreaux de porcelaine, un mur gris, un sol en carrelage de porcelaine, un lavabo encastré, un plan de toilette en granite, un sol gris, une cabine de douche à porte battante et un plan de toilette noir.
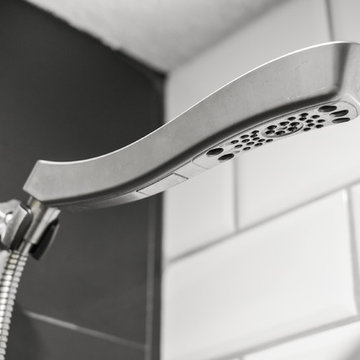
This modern, one of a kind bathroom makes the best of the space small available. The shower itself features the top of the line Delta Trinsic 17 Series hand held shower and the Kohler Watertile flush mounted Rainhead as well as two niche shelves and a grab bar. The shower is set with a zero-entry, flush transition from the main bath and sports a bar drain to avoid under foot pooling with full height glass doors. Outside of the shower, the main attraction is the ultra-modern wall mounted Kohler commode with touchscreen controls and hidden tank. All of the details perfectly fit in this high-contrast but low-stress washroom, it truly is a dream of a small bathroom!
Kim Lindsey Photography
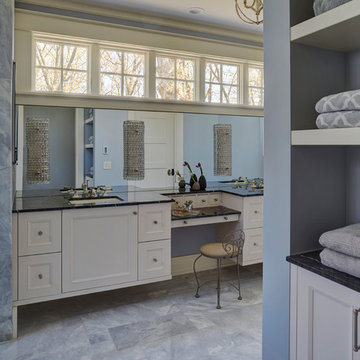
**Project Overview**
This new custom home reflects the owners' personalities in every detail throughout the space. The style is traditional with a twist, as more modern updates bring a freshness to the aesthetic. In the light-filled master bath, this unique look and feel is on full display.
**What Makes This Project Unique?**
As with other built-in pieces throughout the home, a floating vanity and makeup area have a furniture quality that imparts warmth to the bath. The owners' favorite color, blue, creates a backdrop for simple, white painted cabinetry and an expansive mirror that reflects as much light as possible. Above the mirror, transom windows let light flow into the space while maintaining privacy. Floating shelves are a beautiful solution for linen storage, while an additional niche cabinet holds additional toiletries and other items.
**Design Challenges**
Though the vanity is on a long wall, the seated makeup area in the center limits storage. In addition, the transom window limits what can be done above the counter. We were able creatively add apothecary drawers above the makeup desk to give the client more storage for small cosmetics, as well as a lap drawer. In order to create additional space for linen storage, we created a niche with a cabinet and floating shelves for rolled towels and baskets.
Photo by MIke Kaskel
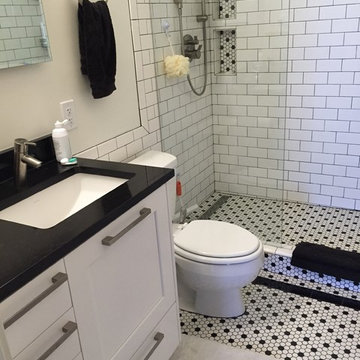
Réalisation d'une petite salle d'eau tradition avec un placard à porte shaker, des portes de placard blanches, une baignoire en alcôve, un combiné douche/baignoire, WC à poser, un carrelage blanc, un carrelage métro, un mur gris, un sol en carrelage de céramique, un lavabo encastré, un plan de toilette en surface solide, un sol blanc, une cabine de douche à porte battante et un plan de toilette noir.
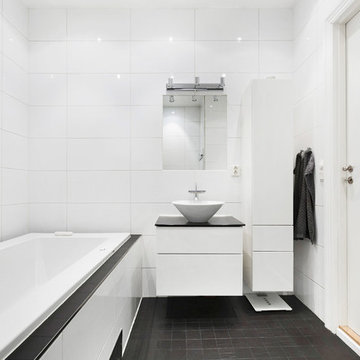
Réalisation d'une salle de bain nordique de taille moyenne avec un placard à porte plane, des portes de placard blanches, une baignoire posée, un carrelage blanc, un mur blanc, une vasque, un sol noir et un plan de toilette noir.
Idées déco de salles de bain avec des portes de placard blanches et un plan de toilette noir
11