Idées déco de salles de bain avec des portes de placard blanches et un plan de toilette rose
Trier par :
Budget
Trier par:Populaires du jour
41 - 60 sur 86 photos
1 sur 3
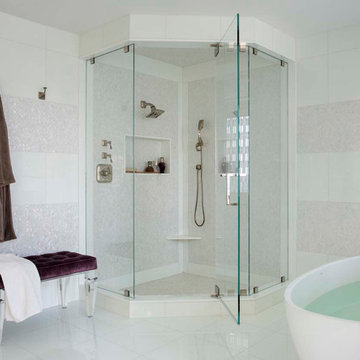
Glamorous tile layout with stand alone modern tub flows easily with this corner shower of glass.
Inspiration pour une salle de bain principale minimaliste de taille moyenne avec un placard avec porte à panneau surélevé, des portes de placard blanches, une baignoire indépendante, une douche d'angle, WC à poser, un carrelage rose, des carreaux de céramique, un mur blanc, un sol en carrelage de céramique, un lavabo encastré, un plan de toilette en quartz, un sol blanc, une cabine de douche à porte battante et un plan de toilette rose.
Inspiration pour une salle de bain principale minimaliste de taille moyenne avec un placard avec porte à panneau surélevé, des portes de placard blanches, une baignoire indépendante, une douche d'angle, WC à poser, un carrelage rose, des carreaux de céramique, un mur blanc, un sol en carrelage de céramique, un lavabo encastré, un plan de toilette en quartz, un sol blanc, une cabine de douche à porte battante et un plan de toilette rose.
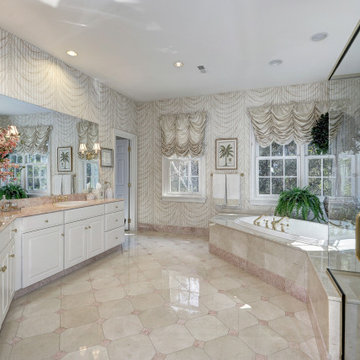
Upscale fixtures, finishes and attention to detail make this expansive master bathroom a stunner. Marble tile in cream and soft pink set a warm tone. A swooped pattern on the wallcoverings is echoed in the drapery treatments. Brass fittings and lighting add sparkle, while natural ight floods the room from two sides. It is a room you never want to leave!
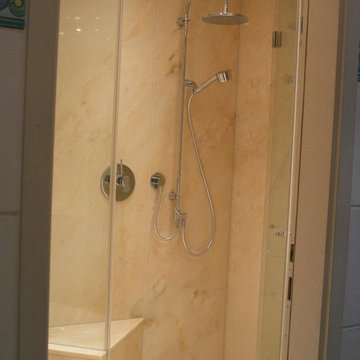
diverse fotografen
Cette image montre une petite salle d'eau design avec un placard à porte plane, des portes de placard blanches, une douche à l'italienne, WC suspendus, un carrelage rose, des carreaux de céramique, un mur rose, un sol en marbre, un lavabo intégré, un plan de toilette en marbre, un sol rose, une cabine de douche à porte battante et un plan de toilette rose.
Cette image montre une petite salle d'eau design avec un placard à porte plane, des portes de placard blanches, une douche à l'italienne, WC suspendus, un carrelage rose, des carreaux de céramique, un mur rose, un sol en marbre, un lavabo intégré, un plan de toilette en marbre, un sol rose, une cabine de douche à porte battante et un plan de toilette rose.
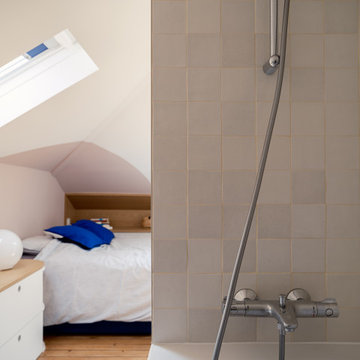
Cette photo montre une petite salle de bain blanche et bois tendance avec un placard à porte plane, des portes de placard blanches, une baignoire encastrée, un carrelage blanc, des carreaux de céramique, sol en béton ciré, un plan de toilette en béton, un sol rose, un plan de toilette rose, meuble simple vasque, meuble-lavabo encastré et un plafond voûté.
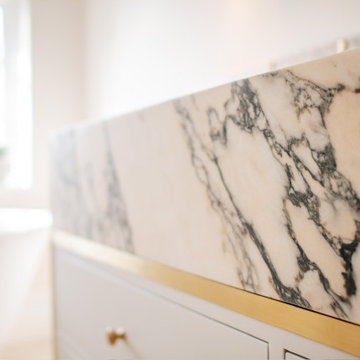
Located deep in rural Surrey, this 15th Century Grade II listed property has had its Master Bedroom and Ensuite carefully and considerately restored and refurnished.
Taking much inspiration from the homeowner's Italian roots, this stunning marble bathroom has been completly restored with no expense spared.
The bathroom is now very much a highlight of the house featuring a large his and hers basin vanity unit with recessed mirrored cabinets, a bespoke shower with a floor to ceiling glass door that also incorporates a separate WC with a frosted glass divider for that extra bit of privacy.
It also features a large freestanding Victoria + Albert stone bath with discreet mood lighting for when you want nothing more than a warm cosy bath on a cold winter's evening.
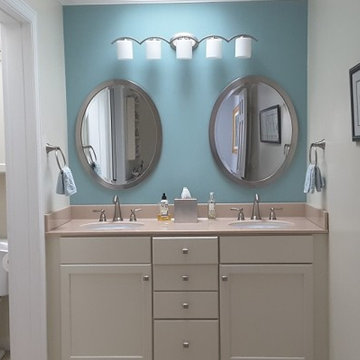
Idée de décoration pour une salle de bain principale tradition de taille moyenne avec un placard à porte shaker, des portes de placard blanches, WC séparés, un mur blanc, un lavabo encastré, un plan de toilette en surface solide, un plan de toilette rose, meuble double vasque, meuble-lavabo encastré et un plafond voûté.
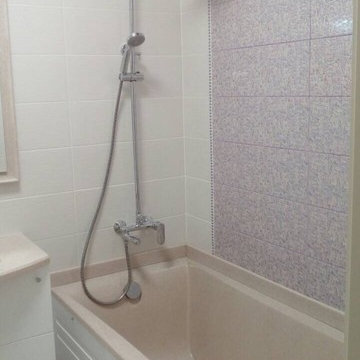
Раковина Техно 105
Тумба Техно 105
Пенал Техно
Ванна Нова НТ+ 170 с экраном
Cette photo montre une salle de bain avec un placard à porte plane, des portes de placard blanches, une baignoire encastrée, un carrelage blanc, un mur blanc, un lavabo posé, un plan de toilette en marbre et un plan de toilette rose.
Cette photo montre une salle de bain avec un placard à porte plane, des portes de placard blanches, une baignoire encastrée, un carrelage blanc, un mur blanc, un lavabo posé, un plan de toilette en marbre et un plan de toilette rose.
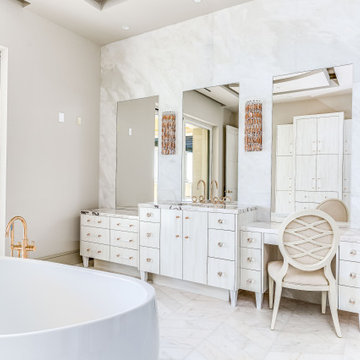
Coastal home with custom bathroom featuring built-in cabinetry, chevron patterned flooring, natural stone countertops and accents of rose gold.
Inspiration pour une grande salle de bain principale design avec une baignoire indépendante, un carrelage blanc, du carrelage en marbre, un sol blanc, une cabine de douche à porte battante, un banc de douche, un placard à porte plane, des portes de placard blanches, un sol en marbre, un lavabo posé, un plan de toilette en quartz, un plan de toilette rose, meuble simple vasque et meuble-lavabo encastré.
Inspiration pour une grande salle de bain principale design avec une baignoire indépendante, un carrelage blanc, du carrelage en marbre, un sol blanc, une cabine de douche à porte battante, un banc de douche, un placard à porte plane, des portes de placard blanches, un sol en marbre, un lavabo posé, un plan de toilette en quartz, un plan de toilette rose, meuble simple vasque et meuble-lavabo encastré.
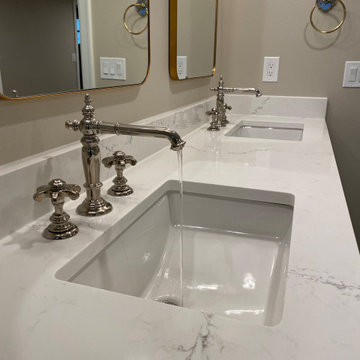
We took an outdated non-conforming basement and transformed it. This remodel went down to the studs and consisted of not only a bathroom addition but also a laundry room addition. From waterproofing and insulation to finishes and painting we took care of it all!
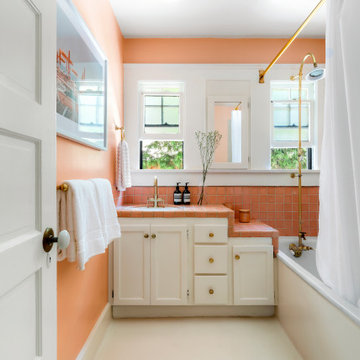
Cette image montre une petite salle de bain bohème avec des portes de placard blanches, un combiné douche/baignoire, un carrelage rose, des carreaux de céramique, un mur rose, sol en béton ciré, un lavabo encastré, un plan de toilette en carrelage, un sol blanc, une cabine de douche avec un rideau, un plan de toilette rose, meuble simple vasque, meuble-lavabo encastré, une baignoire d'angle, une niche et un placard à porte shaker.
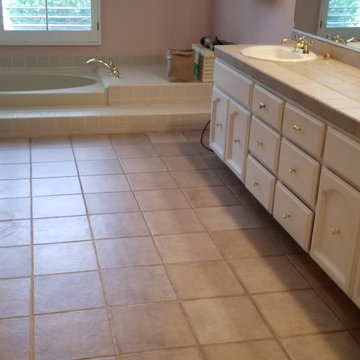
Existing Master Bathroom
Cette image montre une grande salle de bain principale design avec un placard avec porte à panneau encastré, des portes de placard blanches, une baignoire posée, un carrelage rose, un lavabo posé, un plan de toilette en carrelage, un plan de toilette rose, meuble double vasque et meuble-lavabo encastré.
Cette image montre une grande salle de bain principale design avec un placard avec porte à panneau encastré, des portes de placard blanches, une baignoire posée, un carrelage rose, un lavabo posé, un plan de toilette en carrelage, un plan de toilette rose, meuble double vasque et meuble-lavabo encastré.
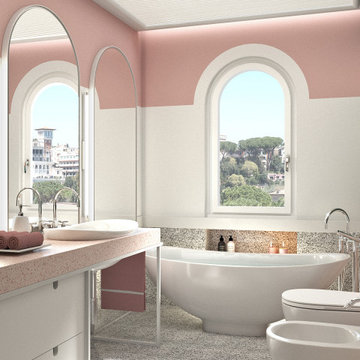
Bagno rosa con pavimento in granito di Sardegna, piano in seminato veneziano e pareti a smalto @sikkensitalia.
Sanitari e vasca freestanding serie IO di @ceramica.flaminia.
Rubinetteria cromata @dornbracht_official.
La carta da parati è di @tecnograficaofficial.

Une belle douche toute de rose vêtue, avec sa paroi transparente sur-mesure. L'ensemble répond au sol en terrazzo et sa pointe de rose.
Inspiration pour une petite salle d'eau style shabby chic avec un placard à porte affleurante, des portes de placard blanches, une douche d'angle, WC suspendus, un carrelage rose, des carreaux de céramique, un mur blanc, un sol en terrazzo, un plan vasque, un plan de toilette en terrazzo, un sol multicolore, une cabine de douche à porte battante et un plan de toilette rose.
Inspiration pour une petite salle d'eau style shabby chic avec un placard à porte affleurante, des portes de placard blanches, une douche d'angle, WC suspendus, un carrelage rose, des carreaux de céramique, un mur blanc, un sol en terrazzo, un plan vasque, un plan de toilette en terrazzo, un sol multicolore, une cabine de douche à porte battante et un plan de toilette rose.
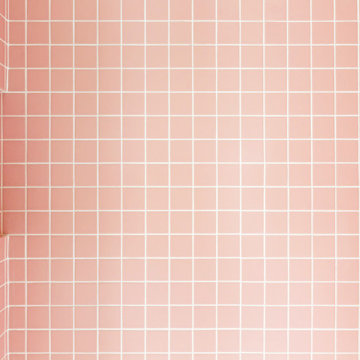
Une belle douche toute de rose vêtue, avec sa paroi transparente sur-mesure. L'ensemble répond au sol en terrazzo et sa pointe de rose.
Idée de décoration pour une petite salle d'eau style shabby chic avec un placard à porte affleurante, des portes de placard blanches, une douche d'angle, WC suspendus, un carrelage rose, des carreaux de céramique, un mur blanc, un sol en terrazzo, un plan vasque, un plan de toilette en terrazzo, un sol multicolore, une cabine de douche à porte battante et un plan de toilette rose.
Idée de décoration pour une petite salle d'eau style shabby chic avec un placard à porte affleurante, des portes de placard blanches, une douche d'angle, WC suspendus, un carrelage rose, des carreaux de céramique, un mur blanc, un sol en terrazzo, un plan vasque, un plan de toilette en terrazzo, un sol multicolore, une cabine de douche à porte battante et un plan de toilette rose.
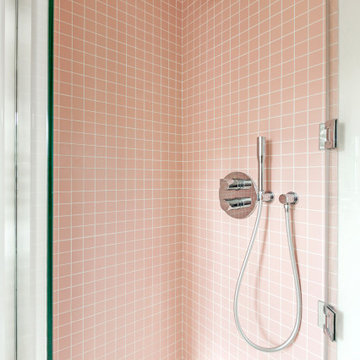
Une belle douche toute de rose vêtue, avec sa paroi transparente sur-mesure. L'ensemble répond au sol en terrazzo et sa pointe de rose.
Exemple d'une petite salle d'eau romantique avec un placard à porte affleurante, des portes de placard blanches, une douche d'angle, WC suspendus, un carrelage rose, des carreaux de céramique, un mur blanc, un sol en terrazzo, un plan vasque, un plan de toilette en terrazzo, un sol multicolore, une cabine de douche à porte battante, un plan de toilette rose et meuble-lavabo sur pied.
Exemple d'une petite salle d'eau romantique avec un placard à porte affleurante, des portes de placard blanches, une douche d'angle, WC suspendus, un carrelage rose, des carreaux de céramique, un mur blanc, un sol en terrazzo, un plan vasque, un plan de toilette en terrazzo, un sol multicolore, une cabine de douche à porte battante, un plan de toilette rose et meuble-lavabo sur pied.
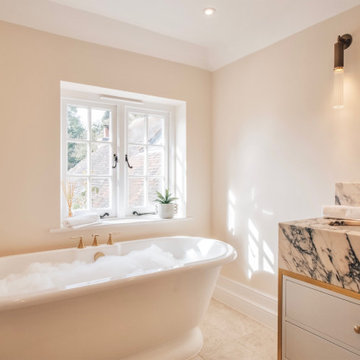
Located deep in rural Surrey, this 15th Century Grade II listed property has had its Master Bedroom and Ensuite carefully and considerately restored and refurnished.
Taking much inspiration from the homeowner's Italian roots, this stunning marble bathroom has been completly restored with no expense spared.
The bathroom is now very much a highlight of the house featuring a large his and hers basin vanity unit with recessed mirrored cabinets, a bespoke shower with a floor to ceiling glass door that also incorporates a separate WC with a frosted glass divider for that extra bit of privacy.
It also features a large freestanding Victoria + Albert stone bath with discreet mood lighting for when you want nothing more than a warm cosy bath on a cold winter's evening.
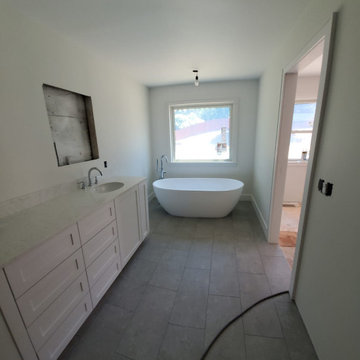
Remodeled Master Bath - underway! New toilet room, new enlarged shower with a bench, flush subway tile walls to finished drywall, custom master vanities, custom recessed vanity mirrors, large format porcelain tile on the floor, stand alone tub, new lighting throughout.

Un air de boudoir pour cet espace, entre rangements aux boutons en laiton, et la niche qui accueille son miroir doré sur fond de mosaïque rose ! Beaucoup de détails qui font la différence !

Huntsmore handled the complete design and build of this bathroom extension in Brook Green, W14. Planning permission was gained for the new rear extension at first-floor level. Huntsmore then managed the interior design process, specifying all finishing details. The client wanted to pursue an industrial style with soft accents of pinkThe proposed room was small, so a number of bespoke items were selected to make the most of the space. To compliment the large format concrete effect tiles, this concrete sink was specially made by Warrington & Rose. This met the client's exacting requirements, with a deep basin area for washing and extra counter space either side to keep everyday toiletries and luxury soapsBespoke cabinetry was also built by Huntsmore with a reeded finish to soften the industrial concrete. A tall unit was built to act as bathroom storage, and a vanity unit created to complement the concrete sink. The joinery was finished in Mylands' 'Rose Theatre' paintThe industrial theme was further continued with Crittall-style steel bathroom screen and doors entering the bathroom. The black steel works well with the pink and grey concrete accents through the bathroom. Finally, to soften the concrete throughout the scheme, the client requested a reindeer moss living wall. This is a natural moss, and draws in moisture and humidity as well as softening the room.
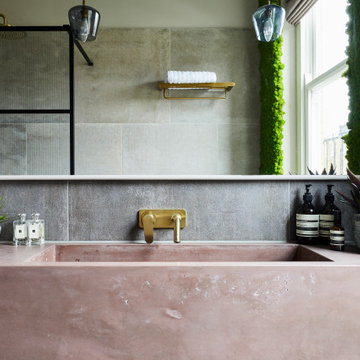
Huntsmore handled the complete design and build of this bathroom extension in Brook Green, W14. Planning permission was gained for the new rear extension at first-floor level. Huntsmore then managed the interior design process, specifying all finishing details. The client wanted to pursue an industrial style with soft accents of pinkThe proposed room was small, so a number of bespoke items were selected to make the most of the space. To compliment the large format concrete effect tiles, this concrete sink was specially made by Warrington & Rose. This met the client's exacting requirements, with a deep basin area for washing and extra counter space either side to keep everyday toiletries and luxury soapsBespoke cabinetry was also built by Huntsmore with a reeded finish to soften the industrial concrete. A tall unit was built to act as bathroom storage, and a vanity unit created to complement the concrete sink. The joinery was finished in Mylands' 'Rose Theatre' paintThe industrial theme was further continued with Crittall-style steel bathroom screen and doors entering the bathroom. The black steel works well with the pink and grey concrete accents through the bathroom. Finally, to soften the concrete throughout the scheme, the client requested a reindeer moss living wall. This is a natural moss, and draws in moisture and humidity as well as softening the room.
Idées déco de salles de bain avec des portes de placard blanches et un plan de toilette rose
3