Idées déco de salles de bain avec des portes de placard blanches et un sol en carrelage de porcelaine
Trier par :
Budget
Trier par:Populaires du jour
41 - 60 sur 57 601 photos
1 sur 3

The master ensuite features a very neutral, soothing material palette, with subtle pops of blue. A window frames a view of a tree outside, linking the interior with the landscape. A long, recessed niche extends the full length of the room, providing additional storage for the vanity and shower.

Luxury bathroom featuring a walk-in shower, floating vanities and floor to ceiling large format porcelain tile. This bathroom is practical and luxurious, double sinks are reminiscent of high-end hotel suites and are a perfect addition to a bathroom shared by busy couples. The high mirrors are the secret behind enlarging the space. We love the way brass fixtures compliment the white quartz countertop and chevron tiles add some personality to the monochrome color scheme.

We are so happy to have had the opportunity to take care of Diana & Todd's master bathroom renovation. Everything was removed and we started from scratch.
The homeowners were looking to have more space and didn't need the bathtub anymore, so it was removed and we created a custom shower with a dry-off area.
We also removed and closed off one of the windows to allow the shower to be longer, improves aesthetics, and provide more privacy.
The new shower includes a pony wall with a long wall niche on it and new frameless tempered glass with a door. Cala Lenci Polished 12X24" Porcelain from Arizona Tile was used for the shower wall, and White Marble Flat 12x12" Mesh for the floor and the wall niche.
They chose Icon Silver Matte 12x24" Porcelain Tile for the master bathroom and water closet flooring.
A new 72” premade vanity was installed, with backsplash tile around the vanity top. Also, 2 new storage mirrors were placed to provide the necessary storage.
We replaced the vanity lights for 2 Kichler Brinley 3 Light 24" Wide Bathroom Light and installed 2 new faucets.
The vanity was shorter to provide more space for the dry-off area, which included moving the electrical for the vanity lights and plumbing for the sinks and faucets.
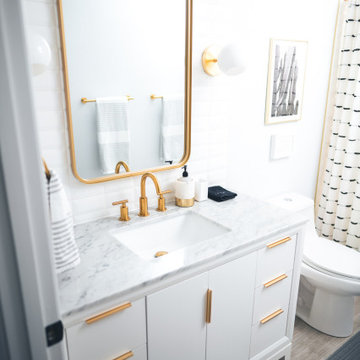
guest bathroom with tub
Réalisation d'une petite salle d'eau vintage avec un placard à porte plane, des portes de placard blanches, une baignoire en alcôve, un combiné douche/baignoire, WC à poser, un carrelage blanc, un carrelage métro, un mur blanc, un sol en carrelage de porcelaine, un lavabo encastré, un plan de toilette en marbre, un sol gris, une cabine de douche avec un rideau, un plan de toilette blanc, meuble simple vasque et meuble-lavabo sur pied.
Réalisation d'une petite salle d'eau vintage avec un placard à porte plane, des portes de placard blanches, une baignoire en alcôve, un combiné douche/baignoire, WC à poser, un carrelage blanc, un carrelage métro, un mur blanc, un sol en carrelage de porcelaine, un lavabo encastré, un plan de toilette en marbre, un sol gris, une cabine de douche avec un rideau, un plan de toilette blanc, meuble simple vasque et meuble-lavabo sur pied.
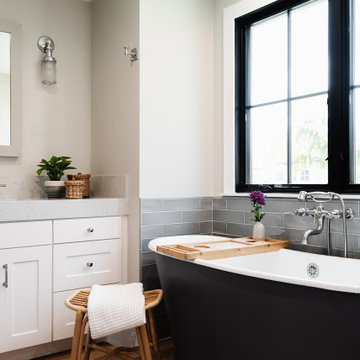
Inspiration pour une douche en alcôve principale marine de taille moyenne avec un placard à porte shaker, des portes de placard blanches, une baignoire indépendante, un carrelage gris, des carreaux de céramique, un mur beige, un sol en carrelage de porcelaine, un lavabo encastré, un plan de toilette en quartz modifié, un sol marron, une cabine de douche à porte battante, un plan de toilette blanc, un banc de douche, meuble double vasque et meuble-lavabo encastré.

Inspiration pour une grande salle de bain principale rustique avec un placard à porte shaker, des portes de placard blanches, une baignoire indépendante, une douche à l'italienne, un mur gris, un sol en carrelage de porcelaine, un lavabo encastré, un plan de toilette en quartz, un sol beige, une cabine de douche à porte battante, un plan de toilette gris, un banc de douche, meuble double vasque, meuble-lavabo encastré, poutres apparentes, un carrelage blanc et des carreaux de porcelaine.
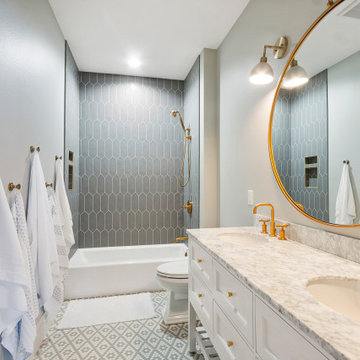
Builder – Alterra Design Homes, FLOOR360 Designer – Courtney Wollersheim, Interior Designer – Anne Michelle Design, flooring and tile by FLOOR360
Inspiration pour une salle d'eau rustique avec un placard avec porte à panneau encastré, des portes de placard blanches, un combiné douche/baignoire, un carrelage blanc, des carreaux de porcelaine, un mur gris, un sol en carrelage de porcelaine, un lavabo posé, un plan de toilette en marbre, meuble double vasque et meuble-lavabo encastré.
Inspiration pour une salle d'eau rustique avec un placard avec porte à panneau encastré, des portes de placard blanches, un combiné douche/baignoire, un carrelage blanc, des carreaux de porcelaine, un mur gris, un sol en carrelage de porcelaine, un lavabo posé, un plan de toilette en marbre, meuble double vasque et meuble-lavabo encastré.

Our Armadale residence was a converted warehouse style home for a young adventurous family with a love of colour, travel, fashion and fun. With a brief of “artsy”, “cosmopolitan” and “colourful”, we created a bright modern home as the backdrop for our Client’s unique style and personality to shine. Incorporating kitchen, family bathroom, kids bathroom, master ensuite, powder-room, study, and other details throughout the home such as flooring and paint colours.
With furniture, wall-paper and styling by Simone Haag.
Construction: Hebden Kitchens and Bathrooms
Cabinetry: Precision Cabinets
Furniture / Styling: Simone Haag
Photography: Dylan James Photography
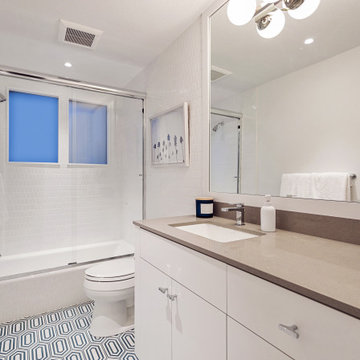
New look for the shared bath!.
Réalisation d'une petite salle de bain principale marine avec un placard à porte plane, des portes de placard blanches, une baignoire posée, un combiné douche/baignoire, WC séparés, un carrelage blanc, des carreaux de céramique, un mur blanc, un sol en carrelage de porcelaine, un lavabo encastré, un plan de toilette en quartz modifié, un sol bleu, une cabine de douche à porte coulissante, un plan de toilette beige, meuble simple vasque et meuble-lavabo encastré.
Réalisation d'une petite salle de bain principale marine avec un placard à porte plane, des portes de placard blanches, une baignoire posée, un combiné douche/baignoire, WC séparés, un carrelage blanc, des carreaux de céramique, un mur blanc, un sol en carrelage de porcelaine, un lavabo encastré, un plan de toilette en quartz modifié, un sol bleu, une cabine de douche à porte coulissante, un plan de toilette beige, meuble simple vasque et meuble-lavabo encastré.

Exemple d'une salle de bain bord de mer avec des portes de placard blanches, un combiné douche/baignoire, un carrelage blanc, un carrelage métro, un mur blanc, un sol en carrelage de porcelaine, un sol blanc, une cabine de douche avec un rideau, un plan de toilette beige, meuble double vasque, meuble-lavabo encastré, un placard à porte shaker, une grande vasque et une baignoire en alcôve.
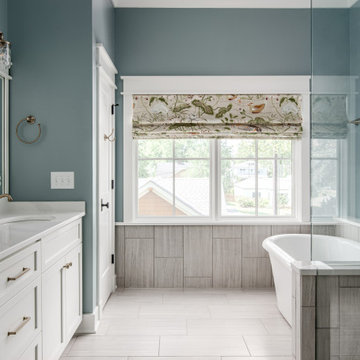
Photography: Garett + Carrie Buell of Studiobuell/ studiobuell.com
Exemple d'une douche en alcôve principale chic de taille moyenne avec un placard à porte shaker, des portes de placard blanches, une baignoire indépendante, un carrelage gris, des carreaux de porcelaine, un mur bleu, un sol en carrelage de porcelaine, un lavabo encastré, un plan de toilette en quartz modifié, un sol gris, une cabine de douche à porte battante, un plan de toilette blanc, des toilettes cachées, meuble double vasque et meuble-lavabo encastré.
Exemple d'une douche en alcôve principale chic de taille moyenne avec un placard à porte shaker, des portes de placard blanches, une baignoire indépendante, un carrelage gris, des carreaux de porcelaine, un mur bleu, un sol en carrelage de porcelaine, un lavabo encastré, un plan de toilette en quartz modifié, un sol gris, une cabine de douche à porte battante, un plan de toilette blanc, des toilettes cachées, meuble double vasque et meuble-lavabo encastré.
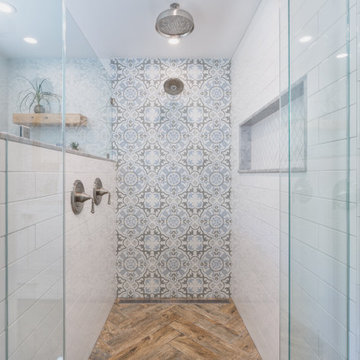
An oversized walk-in, curb-less shower is the star of this master bathroom remodel. With the addition of a rain shower head and valve controls in a functional location the homeowner is able to luxuriate in this shower with ease.
We added an oversize niche for shower essentials.
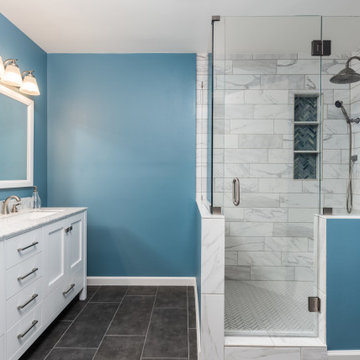
The faux marble tile we used in the master bath shower gives a high end look with a low cost price tag. The shower niche is great for storage space and is topped with a pop of blue herringbone glass mosaic. Custom glass shower enclosure, brushed nickle rain-head and fixtures, and a foot niche finish the space perfectly.

Updating a recently built town home in culver city for a wonderful family was a very enjoyable project for us.
The townhouse bathroom had a basic look and was lacking in both storage and looks. the main part of this project was the custom design and building of the vanity unit and the extra storage with bi-fold doors so not to take up too much space. the floors were done with porcelain tile that mimics the rich look of Calcutta marble.
the large format tile gives a sensation of space and minimalize the amount of grout lines on the floor.
The shower unit received a much-needed high end plumbing fixture and the shower head was raised to a normal height. the walls were tiled with the same floor tile in a staggered pattern.
the bench wall is the center focal point and is boasting a
chiseled texture dark gray tile that is been complimented by the slate shower pan tile work.
notice the bench top and the step into the shower, it is done with a single piece of quartz stone for a clean and grout-less look.

This contemporary bath design in Springfield is a relaxing retreat with a large shower, freestanding tub, and soothing color scheme. The custom alcove shower enclosure includes a Delta showerhead, recessed storage niche with glass shelves, and built-in shower bench. Stunning green glass wall tile from Lia turns this shower into an eye catching focal point. The American Standard freestanding bathtub pairs beautifully with an American Standard floor mounted tub filler faucet. The bathroom vanity is a Medallion Cabinetry white shaker style wall-mounted cabinet, which adds to the spa style atmosphere of this bathroom remodel. The vanity includes two Miseno rectangular undermount sinks with Miseno single lever faucets. The cabinetry is accented by Richelieu polished chrome hardware, as well as two round mirrors and vanity lights. The spacious design includes recessed shelves, perfect for storing spare linens or display items. This bathroom design is sure to be the ideal place to relax.
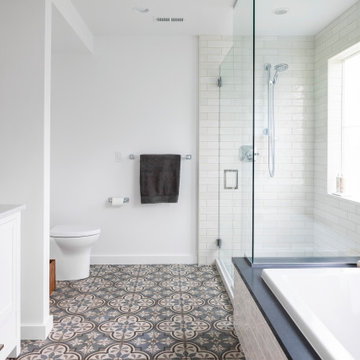
Main bathroom with soaking tub and walk-in shower. © Cindy Apple Photography
Cette photo montre une douche en alcôve principale tendance de taille moyenne avec un placard à porte affleurante, des portes de placard blanches, une baignoire en alcôve, WC à poser, un carrelage blanc, un carrelage métro, un mur blanc, un sol en carrelage de porcelaine, un lavabo encastré, un plan de toilette en marbre, un sol bleu, une cabine de douche à porte battante, un plan de toilette gris, un banc de douche, meuble double vasque et meuble-lavabo encastré.
Cette photo montre une douche en alcôve principale tendance de taille moyenne avec un placard à porte affleurante, des portes de placard blanches, une baignoire en alcôve, WC à poser, un carrelage blanc, un carrelage métro, un mur blanc, un sol en carrelage de porcelaine, un lavabo encastré, un plan de toilette en marbre, un sol bleu, une cabine de douche à porte battante, un plan de toilette gris, un banc de douche, meuble double vasque et meuble-lavabo encastré.

Idée de décoration pour une salle de bain principale marine de taille moyenne avec un placard avec porte à panneau encastré, des portes de placard blanches, une baignoire encastrée, une douche d'angle, WC séparés, un carrelage blanc, un carrelage métro, un mur blanc, un sol en carrelage de porcelaine, un lavabo encastré, un plan de toilette en quartz modifié, un sol blanc, une cabine de douche à porte coulissante, un plan de toilette blanc, meuble double vasque et meuble-lavabo encastré.
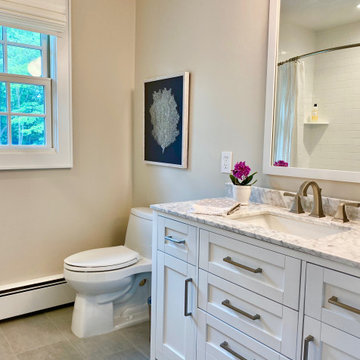
Timeless materials give this guest bathroom a calm permanent feel. The sea coral art mimics the coastal theme. The remaining items were quite affordable and simply designed.
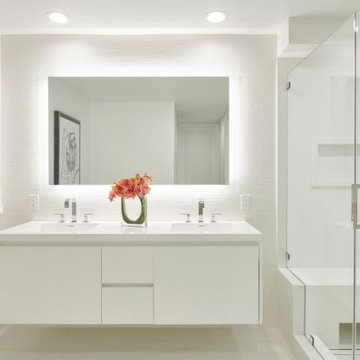
Aménagement d'une douche en alcôve principale contemporaine avec un placard à porte plane, des portes de placard blanches, un carrelage blanc, des carreaux de porcelaine, un mur blanc, un sol en carrelage de porcelaine, un lavabo intégré, un plan de toilette en surface solide, un sol blanc, une cabine de douche à porte battante, un plan de toilette blanc, un banc de douche, meuble double vasque et meuble-lavabo suspendu.

Aménagement d'une salle de bain principale classique de taille moyenne avec un placard en trompe-l'oeil, des portes de placard blanches, une baignoire sur pieds, une douche double, WC séparés, un carrelage blanc, des carreaux de porcelaine, un mur gris, un sol en carrelage de porcelaine, un lavabo encastré, un plan de toilette en surface solide, un sol blanc, une cabine de douche à porte battante, un plan de toilette blanc, un banc de douche, meuble double vasque, meuble-lavabo encastré et un plafond décaissé.
Idées déco de salles de bain avec des portes de placard blanches et un sol en carrelage de porcelaine
3