Idées déco de salles de bain avec des portes de placard blanches et une douche ouverte
Trier par :
Budget
Trier par:Populaires du jour
61 - 80 sur 20 927 photos
1 sur 3

Home and Living Examiner said:
Modern renovation by J Design Group is stunning
J Design Group, an expert in luxury design, completed a new project in Tamarac, Florida, which involved the total interior remodeling of this home. We were so intrigued by the photos and design ideas, we decided to talk to J Design Group CEO, Jennifer Corredor. The concept behind the redesign was inspired by the client’s relocation.
Andrea Campbell: How did you get a feel for the client's aesthetic?
Jennifer Corredor: After a one-on-one with the Client, I could get a real sense of her aesthetics for this home and the type of furnishings she gravitated towards.
The redesign included a total interior remodeling of the client's home. All of this was done with the client's personal style in mind. Certain walls were removed to maximize the openness of the area and bathrooms were also demolished and reconstructed for a new layout. This included removing the old tiles and replacing with white 40” x 40” glass tiles for the main open living area which optimized the space immediately. Bedroom floors were dressed with exotic African Teak to introduce warmth to the space.
We also removed and replaced the outdated kitchen with a modern look and streamlined, state-of-the-art kitchen appliances. To introduce some color for the backsplash and match the client's taste, we introduced a splash of plum-colored glass behind the stove and kept the remaining backsplash with frosted glass. We then removed all the doors throughout the home and replaced with custom-made doors which were a combination of cherry with insert of frosted glass and stainless steel handles.
All interior lights were replaced with LED bulbs and stainless steel trims, including unique pendant and wall sconces that were also added. All bathrooms were totally gutted and remodeled with unique wall finishes, including an entire marble slab utilized in the master bath shower stall.
Once renovation of the home was completed, we proceeded to install beautiful high-end modern furniture for interior and exterior, from lines such as B&B Italia to complete a masterful design. One-of-a-kind and limited edition accessories and vases complimented the look with original art, most of which was custom-made for the home.
To complete the home, state of the art A/V system was introduced. The idea is always to enhance and amplify spaces in a way that is unique to the client and exceeds his/her expectations.
To see complete J Design Group featured article, go to: http://www.examiner.com/article/modern-renovation-by-j-design-group-is-stunning
Living Room,
Dining room,
Master Bedroom,
Master Bathroom,
Powder Bathroom,
Miami Interior Designers,
Miami Interior Designer,
Interior Designers Miami,
Interior Designer Miami,
Modern Interior Designers,
Modern Interior Designer,
Modern interior decorators,
Modern interior decorator,
Miami,
Contemporary Interior Designers,
Contemporary Interior Designer,
Interior design decorators,
Interior design decorator,
Interior Decoration and Design,
Black Interior Designers,
Black Interior Designer,
Interior designer,
Interior designers,
Home interior designers,
Home interior designer,
Daniel Newcomb
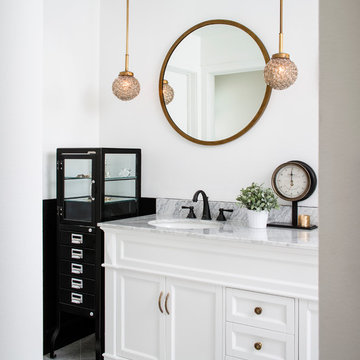
Photo courtesy of Chipper Hatter
Idées déco pour une salle de bain principale moderne de taille moyenne avec un placard avec porte à panneau encastré, des portes de placard blanches, une douche ouverte, WC séparés, un carrelage blanc, un carrelage métro, un mur blanc, un sol en marbre, un lavabo encastré et un plan de toilette en marbre.
Idées déco pour une salle de bain principale moderne de taille moyenne avec un placard avec porte à panneau encastré, des portes de placard blanches, une douche ouverte, WC séparés, un carrelage blanc, un carrelage métro, un mur blanc, un sol en marbre, un lavabo encastré et un plan de toilette en marbre.
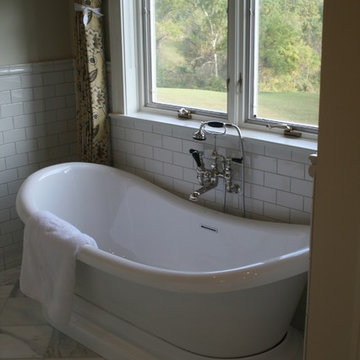
Miller Home Improvements, Inc.
Inspiration pour une salle de bain principale bohème de taille moyenne avec un placard en trompe-l'oeil, des portes de placard blanches, une baignoire en alcôve, une douche ouverte, WC séparés, un carrelage blanc, un carrelage de pierre, un mur blanc, un sol en marbre, un lavabo encastré et un plan de toilette en marbre.
Inspiration pour une salle de bain principale bohème de taille moyenne avec un placard en trompe-l'oeil, des portes de placard blanches, une baignoire en alcôve, une douche ouverte, WC séparés, un carrelage blanc, un carrelage de pierre, un mur blanc, un sol en marbre, un lavabo encastré et un plan de toilette en marbre.
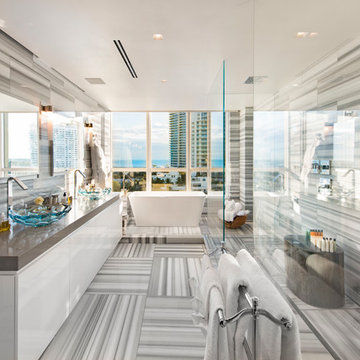
Réalisation d'une grande salle de bain principale design avec un placard à porte plane, des portes de placard blanches, un carrelage gris, une vasque, une baignoire indépendante, une douche ouverte, un mur multicolore, un sol multicolore et un plan de toilette gris.
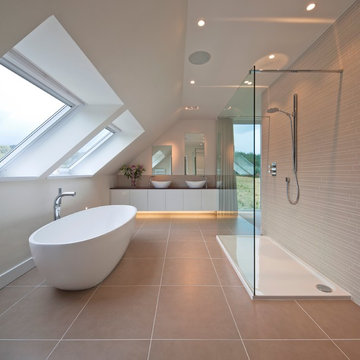
Idée de décoration pour une grande salle de bain design avec un placard à porte plane, des portes de placard blanches, une baignoire indépendante, une douche ouverte, un carrelage beige, une vasque et aucune cabine.
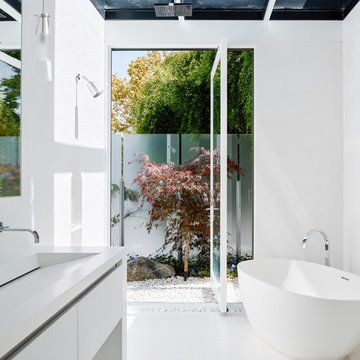
Inspiration pour une salle de bain principale minimaliste de taille moyenne avec un placard à porte plane, des portes de placard blanches, une douche ouverte, un carrelage blanc, un carrelage de pierre, un mur blanc, une baignoire indépendante, un lavabo intégré, aucune cabine et un sol blanc.

Mirror shutters were designed for the Project.
Both bathrooms were finished in micro cement, which gave us the desired look of seamless finish. Basins, bathtub and WCs in matt Astone material were ordered directly from Italy and stainless steel sanitary ware from CEA completed the look. The main feature of the family bathroom was bespoke mirror window shutters, which were sliding side ways, allowing a user to have a mirror in front of the basin, as well as revealing hidden bathroom storage when covering the windows.
photos by Richard Chivers
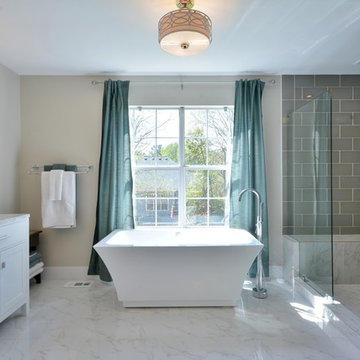
Kenny Park, Showinghouse.com
Réalisation d'une salle de bain principale design de taille moyenne avec un lavabo encastré, un placard à porte shaker, des portes de placard blanches, un plan de toilette en marbre, une baignoire indépendante, une douche ouverte, un carrelage blanc, un carrelage de pierre, un mur beige et un sol en marbre.
Réalisation d'une salle de bain principale design de taille moyenne avec un lavabo encastré, un placard à porte shaker, des portes de placard blanches, un plan de toilette en marbre, une baignoire indépendante, une douche ouverte, un carrelage blanc, un carrelage de pierre, un mur beige et un sol en marbre.
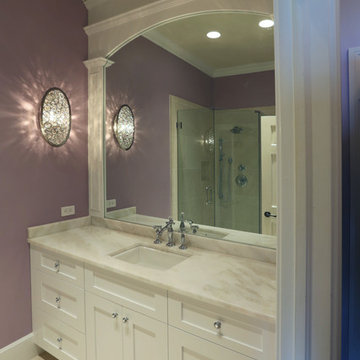
The second guest bathroom.
Cette image montre une salle d'eau méditerranéenne de taille moyenne avec un placard avec porte à panneau encastré, des portes de placard blanches, une douche ouverte, WC à poser, un carrelage beige, un carrelage blanc, un carrelage de pierre, un mur violet, un sol en linoléum, un lavabo encastré et un plan de toilette en marbre.
Cette image montre une salle d'eau méditerranéenne de taille moyenne avec un placard avec porte à panneau encastré, des portes de placard blanches, une douche ouverte, WC à poser, un carrelage beige, un carrelage blanc, un carrelage de pierre, un mur violet, un sol en linoléum, un lavabo encastré et un plan de toilette en marbre.
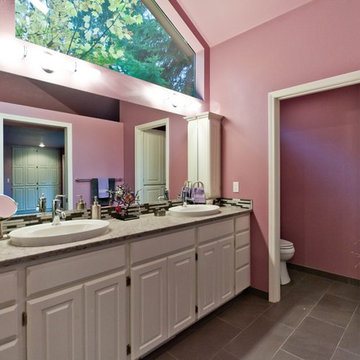
Idée de décoration pour une grande salle de bain principale style shabby chic avec une douche ouverte, un carrelage gris, un mur rose, des portes de placard blanches, une vasque, un placard avec porte à panneau surélevé, un plan de toilette en quartz modifié et un carrelage en pâte de verre.
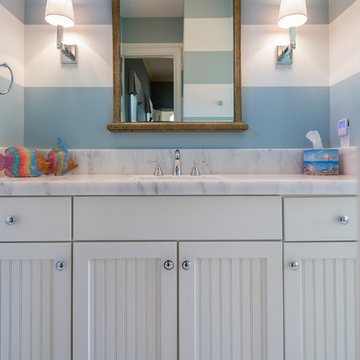
Cute secondary bath - bright and happy.
Exemple d'une salle de bain bord de mer de taille moyenne pour enfant avec un lavabo encastré, un placard avec porte à panneau encastré, des portes de placard blanches, un plan de toilette en marbre, une baignoire en alcôve, une douche ouverte, WC à poser, un carrelage blanc, un carrelage de pierre, un mur bleu et un sol en marbre.
Exemple d'une salle de bain bord de mer de taille moyenne pour enfant avec un lavabo encastré, un placard avec porte à panneau encastré, des portes de placard blanches, un plan de toilette en marbre, une baignoire en alcôve, une douche ouverte, WC à poser, un carrelage blanc, un carrelage de pierre, un mur bleu et un sol en marbre.
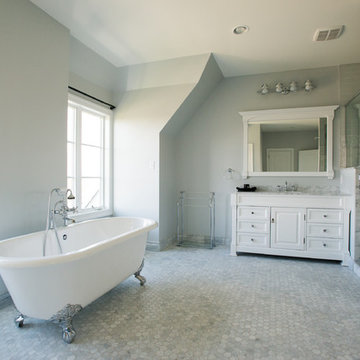
Aménagement d'une grande salle de bain principale classique avec un placard avec porte à panneau surélevé, des portes de placard blanches, une baignoire indépendante, une douche ouverte, WC à poser, un carrelage gris, un carrelage blanc, un carrelage de pierre, un mur vert, tomettes au sol, un lavabo posé et un plan de toilette en stéatite.

The aim for this bathroom was to create a space that looks and feels bigger and brighter. This was achieved with a simple black and white colour palette and bold fixtures and fittings, giving the space a unique appeal. Encaustic floor tiles from Fired Earth uses french inspired patterns giving a feminine touch which also helps to zone the two areas whilst a crittall style shower screen defines the shower enclosure. Stainless steel accents enhance the look adding another dimension to the space.

Simon Maxwell
Idées déco pour une salle de bain principale contemporaine de taille moyenne avec un carrelage gris, des carreaux de porcelaine, une douche ouverte, un lavabo intégré, un placard à porte plane, des portes de placard blanches et aucune cabine.
Idées déco pour une salle de bain principale contemporaine de taille moyenne avec un carrelage gris, des carreaux de porcelaine, une douche ouverte, un lavabo intégré, un placard à porte plane, des portes de placard blanches et aucune cabine.
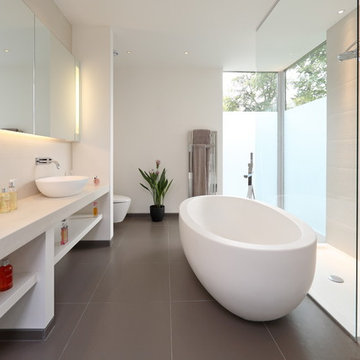
Nerida Howard
Cette image montre une salle de bain design avec une vasque, un placard sans porte, des portes de placard blanches, une baignoire indépendante, une douche ouverte, un carrelage blanc, un mur blanc et aucune cabine.
Cette image montre une salle de bain design avec une vasque, un placard sans porte, des portes de placard blanches, une baignoire indépendante, une douche ouverte, un carrelage blanc, un mur blanc et aucune cabine.
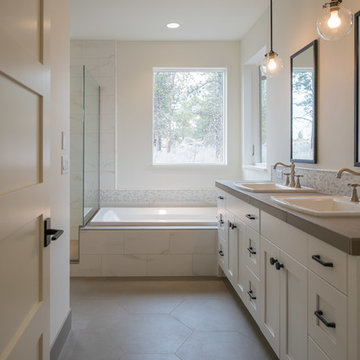
New construction build by Greg Welch Construction and interiors by Legum Design. Located in the elegant neighborhood and golf community of Tetherow in Bend, Oregon. A clean, all white palette in this spec home shows a bright kitchen off-set by the oak flooring and hickory island. Glass lighting globes, brick fireplace and wood beams provide warmth throughout. Storage for the interior of the home is found in the well-thoughtout built-ins in both natural wood finishes and pained white furniture pieces.
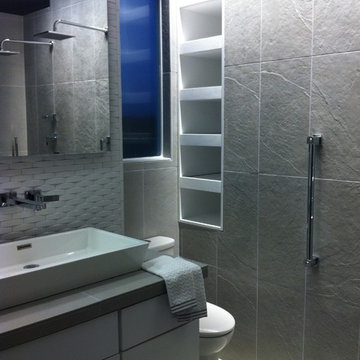
By Dwight Van Slyke & Helen Shelden
Cette image montre une petite salle de bain principale design avec une vasque, un placard à porte plane, des portes de placard blanches, un plan de toilette en carrelage, une douche ouverte, WC séparés, un carrelage gris, des carreaux de porcelaine, un mur blanc et un sol en carrelage de porcelaine.
Cette image montre une petite salle de bain principale design avec une vasque, un placard à porte plane, des portes de placard blanches, un plan de toilette en carrelage, une douche ouverte, WC séparés, un carrelage gris, des carreaux de porcelaine, un mur blanc et un sol en carrelage de porcelaine.
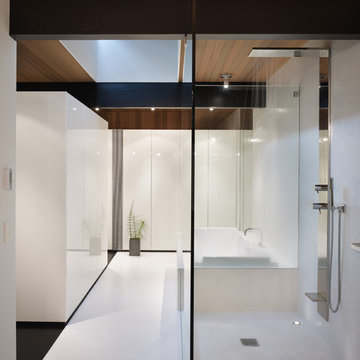
chadbourne + doss has completed a modern master bathroom that is a study in contrasting materials. The warm natural and black ebonized wood form the roof, perimeter walls, and floor of the home's interior, while smooth white walls, floor, and casework define the bathing and dressing spaces of the Master Bath.
Photo by Benjamin Benschneider
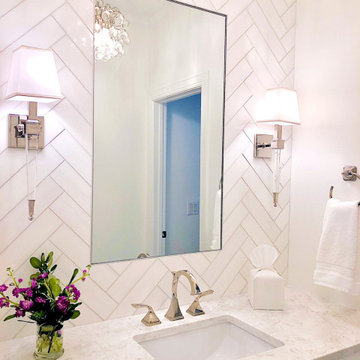
Cette image montre une salle d'eau grise et blanche traditionnelle de taille moyenne avec un placard avec porte à panneau encastré, des portes de placard blanches, une douche ouverte, WC à poser, un carrelage blanc, du carrelage en marbre, un mur blanc, un sol en marbre, un lavabo encastré, un plan de toilette en quartz, un sol blanc, une cabine de douche à porte battante, un plan de toilette blanc, meuble simple vasque, meuble-lavabo encastré et un mur en pierre.

Guest bathroom with walk in shower, subway tiles.
Photographer: Rob Karosis
Exemple d'une grande salle de bain nature avec un placard à porte plane, des portes de placard blanches, une douche ouverte, un carrelage blanc, un carrelage métro, un mur blanc, un sol en ardoise, un lavabo encastré, un plan de toilette en béton, un sol noir, une cabine de douche à porte battante et un plan de toilette noir.
Exemple d'une grande salle de bain nature avec un placard à porte plane, des portes de placard blanches, une douche ouverte, un carrelage blanc, un carrelage métro, un mur blanc, un sol en ardoise, un lavabo encastré, un plan de toilette en béton, un sol noir, une cabine de douche à porte battante et un plan de toilette noir.
Idées déco de salles de bain avec des portes de placard blanches et une douche ouverte
4