Idées déco de salles de bain avec des portes de placard bleues et différents habillages de murs
Trier par :
Budget
Trier par:Populaires du jour
21 - 40 sur 1 238 photos
1 sur 3

This project was a joy to work on, as we married our firm’s modern design aesthetic with the client’s more traditional and rustic taste. We gave new life to all three bathrooms in her home, making better use of the space in the powder bathroom, optimizing the layout for a brother & sister to share a hall bath, and updating the primary bathroom with a large curbless walk-in shower and luxurious clawfoot tub. Though each bathroom has its own personality, we kept the palette cohesive throughout all three.
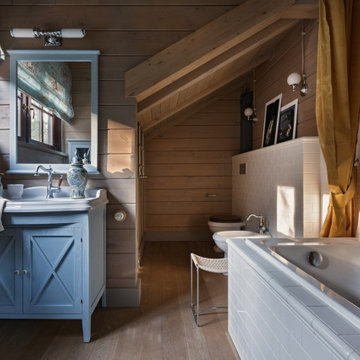
Exemple d'une salle de bain principale montagne en bois avec un placard avec porte à panneau encastré, des portes de placard bleues, une baignoire posée, un carrelage gris, un carrelage métro, meuble simple vasque, meuble-lavabo sur pied, un plafond en bois et parquet clair.
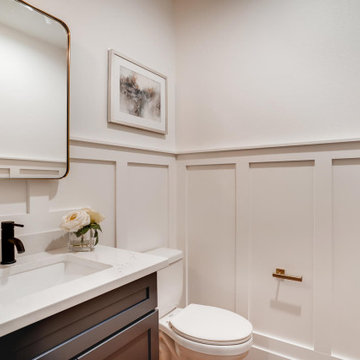
Idées déco pour une salle de bain campagne avec un placard à porte shaker, des portes de placard bleues, un sol en bois brun, un lavabo encastré, un plan de toilette en quartz, un plan de toilette blanc, meuble simple vasque, meuble-lavabo encastré et boiseries.

Cette image montre une salle de bain principale traditionnelle de taille moyenne avec un placard à porte shaker, des portes de placard bleues, une baignoire indépendante, une douche d'angle, un carrelage blanc, des carreaux de céramique, un mur gris, un sol en carrelage de porcelaine, un lavabo encastré, un plan de toilette en quartz modifié, un sol gris, une cabine de douche à porte battante, un plan de toilette blanc, une niche, meuble double vasque, meuble-lavabo encastré et du lambris.

Guest Bathroom. One of the best transformations!
Photo Credit: www.megmulloy.com
Réalisation d'une salle d'eau tradition avec un placard à porte plane, des portes de placard bleues, une douche d'angle, un carrelage blanc, un carrelage métro, un mur blanc, une vasque, un sol noir et une cabine de douche à porte battante.
Réalisation d'une salle d'eau tradition avec un placard à porte plane, des portes de placard bleues, une douche d'angle, un carrelage blanc, un carrelage métro, un mur blanc, une vasque, un sol noir et une cabine de douche à porte battante.
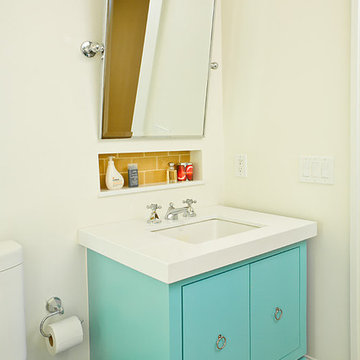
Exemple d'une salle de bain bord de mer avec un lavabo encastré, un placard à porte plane, des portes de placard bleues, un carrelage jaune et un carrelage métro.
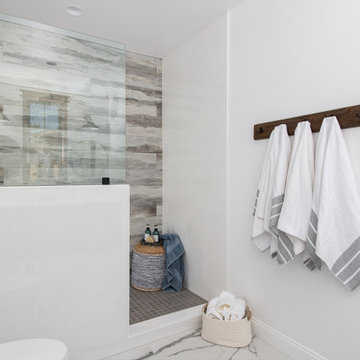
This walk in shower features a pony wall and a single pane of glass
Idée de décoration pour une douche en alcôve méditerranéenne avec des portes de placard bleues, un mur blanc, un sol en carrelage de porcelaine, un lavabo posé, un plan de toilette en quartz, aucune cabine, un plan de toilette blanc, meuble double vasque, meuble-lavabo encastré et du lambris de bois.
Idée de décoration pour une douche en alcôve méditerranéenne avec des portes de placard bleues, un mur blanc, un sol en carrelage de porcelaine, un lavabo posé, un plan de toilette en quartz, aucune cabine, un plan de toilette blanc, meuble double vasque, meuble-lavabo encastré et du lambris de bois.

A complete home renovation bringing an 80's home into a contemporary coastal design with touches of earth tones to highlight the owner's art collection. JMR Designs created a comfortable and inviting space for relaxing, working and entertaining family and friends.

Cette photo montre une grande douche en alcôve principale chic avec un placard à porte plane, des portes de placard bleues, une baignoire indépendante, un carrelage gris, un carrelage en pâte de verre, un mur blanc, un sol en carrelage de céramique, un lavabo encastré, un plan de toilette en marbre, un sol blanc, une cabine de douche à porte battante, un plan de toilette blanc, meuble double vasque, meuble-lavabo encastré et boiseries.

Project completed by Reka Jemmott, Jemm Interiors desgn firm, which serves Sandy Springs, Alpharetta, Johns Creek, Buckhead, Cumming, Roswell, Brookhaven and Atlanta areas.

the client decided to eliminate the bathtub and install a large shower with partial fixed shower glass instead of a shower door
Cette photo montre une salle de bain principale chic de taille moyenne avec un placard à porte shaker, des portes de placard bleues, une douche ouverte, WC à poser, un carrelage gris, des carreaux de céramique, un mur gris, un sol en carrelage de terre cuite, un lavabo encastré, un plan de toilette en quartz modifié, un sol gris, aucune cabine, un plan de toilette gris, un banc de douche, meuble double vasque, meuble-lavabo sur pied et boiseries.
Cette photo montre une salle de bain principale chic de taille moyenne avec un placard à porte shaker, des portes de placard bleues, une douche ouverte, WC à poser, un carrelage gris, des carreaux de céramique, un mur gris, un sol en carrelage de terre cuite, un lavabo encastré, un plan de toilette en quartz modifié, un sol gris, aucune cabine, un plan de toilette gris, un banc de douche, meuble double vasque, meuble-lavabo sur pied et boiseries.
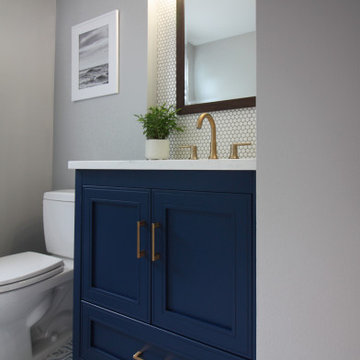
A sophisticated, furniture-style vanity with quartz top, on-trend floor tile, and penny tile accent wall complete this gorgeous half bath transformation.

Cette image montre une salle de bain rustique de taille moyenne avec un placard en trompe-l'oeil, des portes de placard bleues, un carrelage gris, du carrelage en marbre, un mur blanc, parquet clair, un lavabo encastré, un plan de toilette en marbre, une cabine de douche à porte battante et un plan de toilette blanc.

Coastal inspired bathroom remodel with a white and blue color scheme accented with brass and brushed nickel. The design features a board and batten wall detail, open shelving niche with wicker baskets for added texture and storage, a double sink vanity in a beautiful ink blue color with shaker style doors and a white quartz counter top which adds a light and airy feeling to the space. The alcove shower is tiled from floor to ceiling with a marble pattern porcelain tile which includes a niche for shampoo and a penny round tile mosaic floor detail. The wall and ceiling color is SW Westhighland White 7566.

Beautiful Marble enhances this spectacular compact bathroom in a historic home. Unlacquered brass hardware will patina with time and is true to the character of this vintage dwelling.

This house has great bones and just needed some current updates. We started by renovating all four bathrooms and the main staircase. All lighting was updated to be clean and bright. We then layered in new furnishings for the dining room, living room, family room and entry, increasing the functionality and aesthetics of each of these areas. Spaces that were previously avoided and unused now have meaning and excitement so that the clients eagerly use them both casually every day as well as for entertaining.
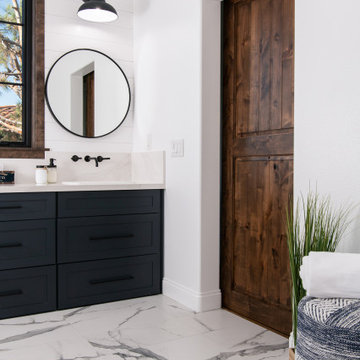
Jack and Jill bathroom with a shiplap backsplash
Réalisation d'une douche en alcôve méditerranéenne avec des portes de placard bleues, un mur blanc, un sol en carrelage de porcelaine, un lavabo posé, un plan de toilette en quartz, aucune cabine, un plan de toilette blanc, meuble double vasque, meuble-lavabo encastré et du lambris de bois.
Réalisation d'une douche en alcôve méditerranéenne avec des portes de placard bleues, un mur blanc, un sol en carrelage de porcelaine, un lavabo posé, un plan de toilette en quartz, aucune cabine, un plan de toilette blanc, meuble double vasque, meuble-lavabo encastré et du lambris de bois.

Timeless white and marble Jack and Jill bathroom with a pop of color! The colors on the wallpaper accent wall are used throughout the bathroom. A blue shaker style vanity is topped by white quartz, a rectangular sink and chrome fixtures. The marble floor tile provides an elegant flow throughout the space. A new bathtub was installed with white subway tile on the surrounding walls and chrome fixtures. The blue trim and white walls complete the look and create a bright space.

Masterbath remodel. Utilizing the existing space this master bathroom now looks and feels larger than ever. The homeowner was amazed by the wasted space in the existing bath design.

Cette image montre une douche en alcôve traditionnelle de taille moyenne avec un placard à porte shaker, des portes de placard bleues, une baignoire en alcôve, un carrelage blanc, un carrelage de pierre, un mur multicolore, un sol en marbre, un lavabo encastré, un plan de toilette en quartz modifié, un sol blanc, une cabine de douche avec un rideau, un plan de toilette blanc, une niche, meuble simple vasque, meuble-lavabo encastré, différents designs de plafond et du papier peint.
Idées déco de salles de bain avec des portes de placard bleues et différents habillages de murs
2