Idées déco de salles de bain avec des portes de placard bleues et du carrelage en pierre calcaire
Trier par :
Budget
Trier par:Populaires du jour
1 - 20 sur 63 photos
1 sur 3

Brady Architectural Photography
Réalisation d'une salle de bain tradition de taille moyenne pour enfant avec un placard en trompe-l'oeil, des portes de placard bleues, une baignoire en alcôve, une douche double, un carrelage blanc, du carrelage en pierre calcaire, un mur blanc, un sol en calcaire, un lavabo encastré, un plan de toilette en calcaire, un sol gris, une cabine de douche à porte battante, un plan de toilette beige, meuble double vasque et meuble-lavabo sur pied.
Réalisation d'une salle de bain tradition de taille moyenne pour enfant avec un placard en trompe-l'oeil, des portes de placard bleues, une baignoire en alcôve, une douche double, un carrelage blanc, du carrelage en pierre calcaire, un mur blanc, un sol en calcaire, un lavabo encastré, un plan de toilette en calcaire, un sol gris, une cabine de douche à porte battante, un plan de toilette beige, meuble double vasque et meuble-lavabo sur pied.

This bathroom was designed for specifically for my clients’ overnight guests.
My clients felt their previous bathroom was too light and sparse looking and asked for a more intimate and moodier look.
The mirror, tapware and bathroom fixtures have all been chosen for their soft gradual curves which create a flow on effect to each other, even the tiles were chosen for their flowy patterns. The smoked bronze lighting, door hardware, including doorstops were specified to work with the gun metal tapware.
A 2-metre row of deep storage drawers’ float above the floor, these are stained in a custom inky blue colour – the interiors are done in Indian Ink Melamine. The existing entrance door has also been stained in the same dark blue timber stain to give a continuous and purposeful look to the room.
A moody and textural material pallet was specified, this made up of dark burnished metal look porcelain tiles, a lighter grey rock salt porcelain tile which were specified to flow from the hallway into the bathroom and up the back wall.
A wall has been designed to divide the toilet and the vanity and create a more private area for the toilet so its dominance in the room is minimised - the focal areas are the large shower at the end of the room bath and vanity.
The freestanding bath has its own tumbled natural limestone stone wall with a long-recessed shelving niche behind the bath - smooth tiles for the internal surrounds which are mitred to the rough outer tiles all carefully planned to ensure the best and most practical solution was achieved. The vanity top is also a feature element, made in Bengal black stone with specially designed grooves creating a rock edge.

Cette photo montre une grande salle de bain principale avec un placard à porte affleurante, des portes de placard bleues, une baignoire sur pieds, une douche d'angle, un carrelage beige, du carrelage en pierre calcaire, un mur bleu, un sol en calcaire, un plan de toilette en marbre, un sol beige, une cabine de douche à porte battante, un plan de toilette blanc, un banc de douche, meuble-lavabo encastré, un plafond voûté, un lavabo encastré et meuble double vasque.

Exemple d'une grande salle de bain principale chic avec un placard à porte affleurante, des portes de placard bleues, une baignoire encastrée, une douche d'angle, un carrelage jaune, du carrelage en pierre calcaire, un mur blanc, un sol en calcaire, un lavabo encastré, un plan de toilette en quartz, un sol beige, une cabine de douche à porte battante, un plan de toilette multicolore, un banc de douche, meuble double vasque et meuble-lavabo encastré.
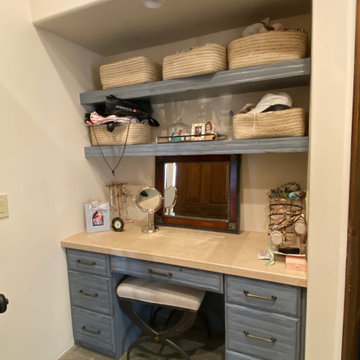
Idées déco pour une salle d'eau montagne de taille moyenne avec un placard avec porte à panneau surélevé, des portes de placard bleues, une douche à l'italienne, un carrelage multicolore, du carrelage en pierre calcaire, un mur blanc, sol en béton ciré, un lavabo posé, un plan de toilette en calcaire, un sol gris, une cabine de douche à porte battante, un plan de toilette beige, une niche, meuble simple vasque et meuble-lavabo encastré.
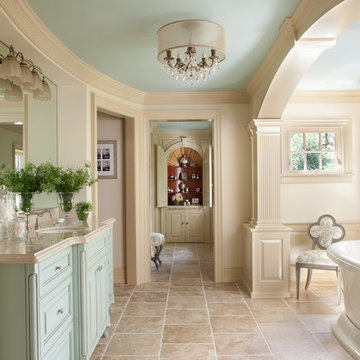
This Bath is a complete re-work of the original Master Bath in the house. We re-oriented the space to create access to a new walk-in closet for the owner. We also added multiple windows and provided a space for an attractive free-standing bath tub. The bath opens onto a make-up and dressing area; the shell top cabinet at the end of the view line across the bath was relocated from the original homes Living Room and designed into this location to be the focal point as you enter the space. The homeowner was delighted that we could relocate this cabinet as it provides a daily reminder of the antiquity of the home in an entirely new space. The floors are a very soft colored un-filled travertine which gives an aged look to this totally new and updated space. The vanity is a custom cabinet with furniture leg corners made to look like it could have been an antique. Wainscot panels and millwork were designed to match the detailing in the Master Bedroom immediately adjacent to this space as well as the heavy detail work throughout the home. The owner is thrilled with this new space and its sense of combining old and new styles together.
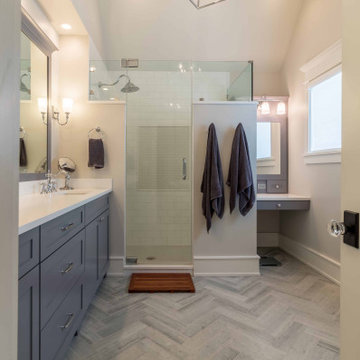
Aménagement d'une grande douche en alcôve principale et grise et blanche campagne avec un placard à porte shaker, des portes de placard bleues, WC à poser, un carrelage blanc, du carrelage en pierre calcaire, un sol en calcaire, un lavabo intégré, un plan de toilette en surface solide, un sol bleu, une cabine de douche à porte coulissante, un plan de toilette blanc, un banc de douche, meuble simple vasque, meuble-lavabo sur pied, un plafond en papier peint, du papier peint et un mur blanc.
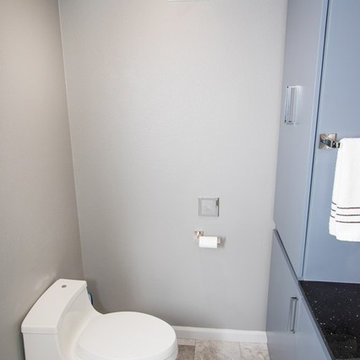
Cabinet hardware - Successi 5" Center Bar Pull by Atlas Homewares
Photo Credits: Bither Braun Studios - https://www.bitherbraunstudios.com/
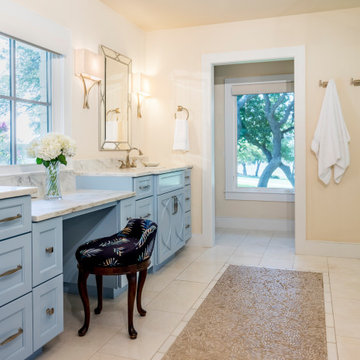
Cette image montre une grande salle de bain principale traditionnelle avec un placard à porte affleurante, des portes de placard bleues, une baignoire encastrée, une douche d'angle, un carrelage jaune, du carrelage en pierre calcaire, un mur blanc, un sol en calcaire, un lavabo encastré, un plan de toilette en quartz, un sol beige, une cabine de douche à porte battante, un plan de toilette multicolore, un banc de douche, meuble double vasque et meuble-lavabo encastré.
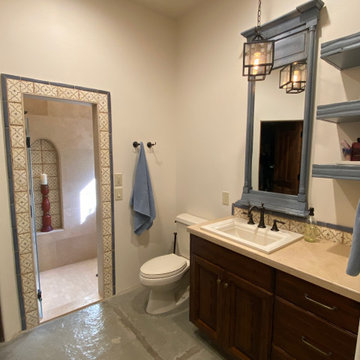
Réalisation d'une salle d'eau chalet de taille moyenne avec un placard avec porte à panneau surélevé, des portes de placard bleues, une douche à l'italienne, un carrelage multicolore, du carrelage en pierre calcaire, un mur blanc, sol en béton ciré, un lavabo posé, un plan de toilette en calcaire, un sol gris, une cabine de douche à porte battante, un plan de toilette beige, une niche, meuble simple vasque et meuble-lavabo encastré.
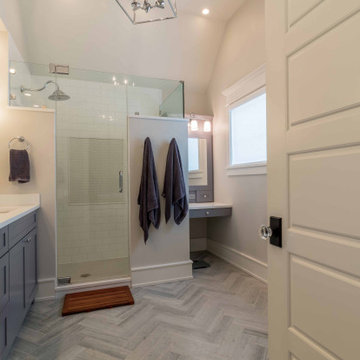
Idées déco pour une grande douche en alcôve principale et grise et blanche campagne avec un placard à porte shaker, des portes de placard bleues, WC à poser, un carrelage blanc, du carrelage en pierre calcaire, un sol en calcaire, un lavabo intégré, un plan de toilette en surface solide, un sol bleu, une cabine de douche à porte coulissante, un plan de toilette blanc, un banc de douche, meuble simple vasque, meuble-lavabo sur pied, un plafond en papier peint, du papier peint et un mur blanc.
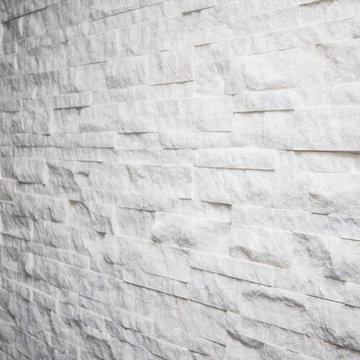
Accent wall - Daltile - MASSA BIANCO SPLIT FACE 6×24 LEDGER PANEL MOSAIC
Photo Credits: Bither Braun Studios - https://www.bitherbraunstudios.com/
Bathtub- Houzz
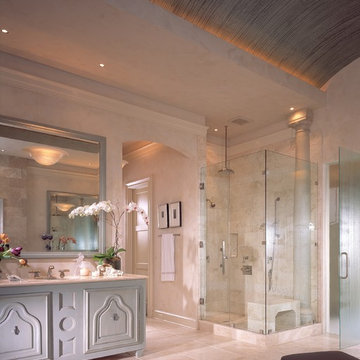
This bathroom is a custom built for the homeowner with limestone tile.
Photography by John Umberger
Idées déco pour une salle de bain contemporaine avec des portes de placard bleues et du carrelage en pierre calcaire.
Idées déco pour une salle de bain contemporaine avec des portes de placard bleues et du carrelage en pierre calcaire.
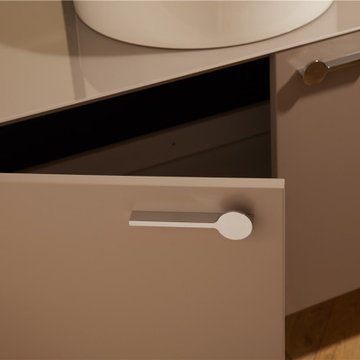
Aménagement d'une douche en alcôve principale de taille moyenne avec un placard à porte shaker, des portes de placard bleues, une baignoire sur pieds, WC séparés, un carrelage gris, du carrelage en pierre calcaire, un mur gris, sol en stratifié, un lavabo posé, un plan de toilette en quartz, un sol marron, une cabine de douche avec un rideau, un plan de toilette multicolore, un banc de douche, meuble double vasque, meuble-lavabo encastré, un plafond à caissons et boiseries.
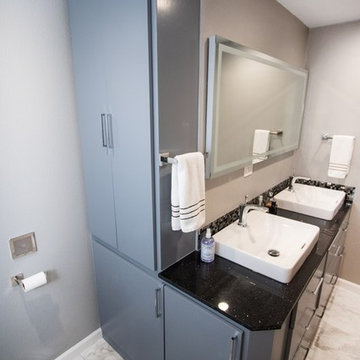
Bathroom Floor - Embassy Silver CS07 Textured and unpolished
Quartz - Daltile One Quartz Star Gazer NQ10
Sinks - Vox Rectangular Vessel Above-Counter Bathroom Sink by Kohler
Faucet - Tesla® Single Hole Bathroom Faucet by Delta
Cabinet hardware - Successi 5" Center Bar Pull by Atlas Homewares
Photo Credits: Bither Braun Studios - https://www.bitherbraunstudios.com/
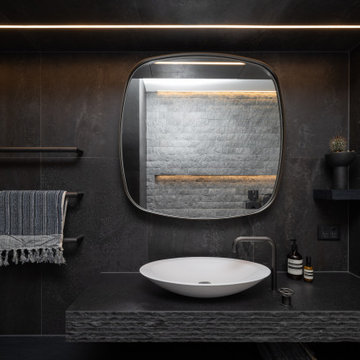
This bathroom was designed for specifically for my clients’ overnight guests.
My clients felt their previous bathroom was too light and sparse looking and asked for a more intimate and moodier look.
The mirror, tapware and bathroom fixtures have all been chosen for their soft gradual curves which create a flow on effect to each other, even the tiles were chosen for their flowy patterns. The smoked bronze lighting, door hardware, including doorstops were specified to work with the gun metal tapware.
A 2-metre row of deep storage drawers’ float above the floor, these are stained in a custom inky blue colour – the interiors are done in Indian Ink Melamine. The existing entrance door has also been stained in the same dark blue timber stain to give a continuous and purposeful look to the room.
A moody and textural material pallet was specified, this made up of dark burnished metal look porcelain tiles, a lighter grey rock salt porcelain tile which were specified to flow from the hallway into the bathroom and up the back wall.
A wall has been designed to divide the toilet and the vanity and create a more private area for the toilet so its dominance in the room is minimised - the focal areas are the large shower at the end of the room bath and vanity.
The freestanding bath has its own tumbled natural limestone stone wall with a long-recessed shelving niche behind the bath - smooth tiles for the internal surrounds which are mitred to the rough outer tiles all carefully planned to ensure the best and most practical solution was achieved. The vanity top is also a feature element, made in Bengal black stone with specially designed grooves creating a rock edge.
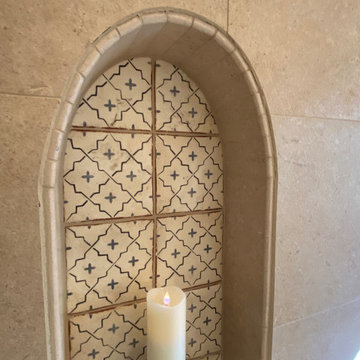
Aménagement d'une salle d'eau montagne de taille moyenne avec un placard avec porte à panneau surélevé, des portes de placard bleues, une douche à l'italienne, un carrelage multicolore, du carrelage en pierre calcaire, un mur blanc, sol en béton ciré, un lavabo posé, un plan de toilette en calcaire, un sol gris, une cabine de douche à porte battante, un plan de toilette beige, une niche, meuble simple vasque et meuble-lavabo encastré.

This bathroom was designed for specifically for my clients’ overnight guests.
My clients felt their previous bathroom was too light and sparse looking and asked for a more intimate and moodier look.
The mirror, tapware and bathroom fixtures have all been chosen for their soft gradual curves which create a flow on effect to each other, even the tiles were chosen for their flowy patterns. The smoked bronze lighting, door hardware, including doorstops were specified to work with the gun metal tapware.
A 2-metre row of deep storage drawers’ float above the floor, these are stained in a custom inky blue colour – the interiors are done in Indian Ink Melamine. The existing entrance door has also been stained in the same dark blue timber stain to give a continuous and purposeful look to the room.
A moody and textural material pallet was specified, this made up of dark burnished metal look porcelain tiles, a lighter grey rock salt porcelain tile which were specified to flow from the hallway into the bathroom and up the back wall.
A wall has been designed to divide the toilet and the vanity and create a more private area for the toilet so its dominance in the room is minimised - the focal areas are the large shower at the end of the room bath and vanity.
The freestanding bath has its own tumbled natural limestone stone wall with a long-recessed shelving niche behind the bath - smooth tiles for the internal surrounds which are mitred to the rough outer tiles all carefully planned to ensure the best and most practical solution was achieved. The vanity top is also a feature element, made in Bengal black stone with specially designed grooves creating a rock edge.
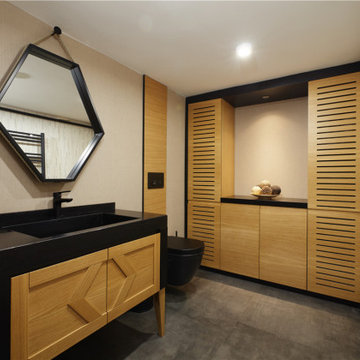
Idée de décoration pour une douche en alcôve principale de taille moyenne avec un placard à porte shaker, des portes de placard bleues, une baignoire sur pieds, WC séparés, un carrelage gris, du carrelage en pierre calcaire, un mur gris, sol en stratifié, un lavabo posé, un plan de toilette en quartz, un sol marron, une cabine de douche avec un rideau, un plan de toilette multicolore, un banc de douche, meuble double vasque, meuble-lavabo encastré, un plafond à caissons et boiseries.
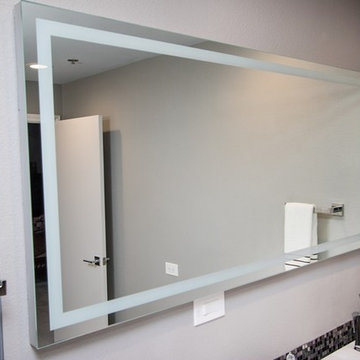
Quartz - Daltile One Quartz Star Gazer NQ10
Sinks - Vox Rectangular Vessel Above-Counter Bathroom Sink by Kohler
Photo Credits: Bither Braun Studios - https://www.bitherbraunstudios.com/
Idées déco de salles de bain avec des portes de placard bleues et du carrelage en pierre calcaire
1