Idées déco de salles de bain avec des portes de placard bleues et du papier peint
Trier par :
Budget
Trier par:Populaires du jour
61 - 80 sur 525 photos
1 sur 3
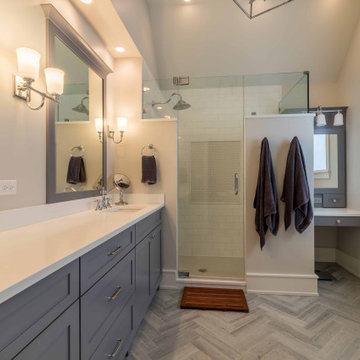
Aménagement d'une grande douche en alcôve principale et grise et blanche campagne avec un placard à porte shaker, des portes de placard bleues, WC à poser, un carrelage blanc, du carrelage en pierre calcaire, un sol en calcaire, un lavabo intégré, un plan de toilette en surface solide, un sol bleu, une cabine de douche à porte coulissante, un plan de toilette blanc, un banc de douche, meuble simple vasque, meuble-lavabo sur pied, un plafond en papier peint, du papier peint et un mur blanc.
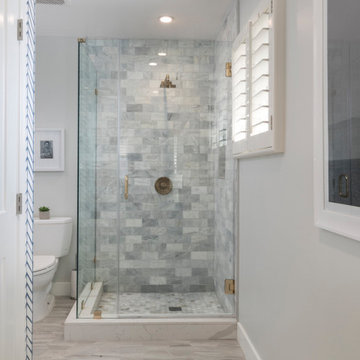
An inviting frameless master shower highlights marble wall tiles and floor with beautiful brushed brass hardware. While the blue arrow wallpaper offers a subtle pop of color and pattern to the space.
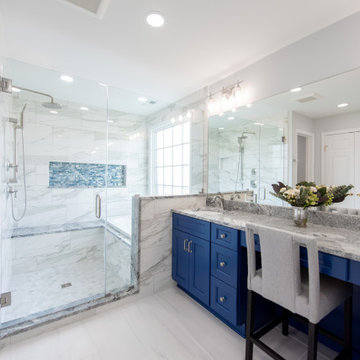
Masterbath remodel. Utilizing the existing space this master bathroom now looks and feels larger than ever. The homeowner was amazed by the wasted space in the existing bath design.
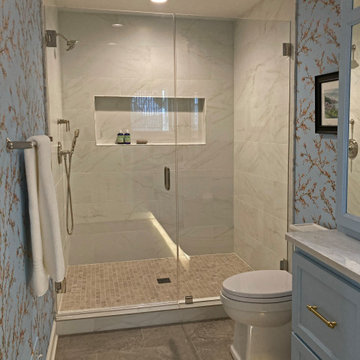
Spacious 4'x6' shower. Heated floor.
Idée de décoration pour une douche en alcôve tradition de taille moyenne avec un placard à porte plane, des portes de placard bleues, WC à poser, un carrelage noir, des carreaux de porcelaine, un mur bleu, un sol en carrelage de porcelaine, un lavabo encastré, un plan de toilette en quartz modifié, un sol beige, une cabine de douche à porte battante, un plan de toilette blanc, meuble simple vasque, meuble-lavabo encastré et du papier peint.
Idée de décoration pour une douche en alcôve tradition de taille moyenne avec un placard à porte plane, des portes de placard bleues, WC à poser, un carrelage noir, des carreaux de porcelaine, un mur bleu, un sol en carrelage de porcelaine, un lavabo encastré, un plan de toilette en quartz modifié, un sol beige, une cabine de douche à porte battante, un plan de toilette blanc, meuble simple vasque, meuble-lavabo encastré et du papier peint.
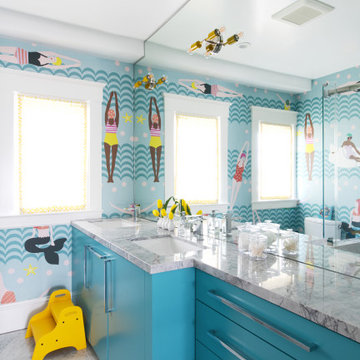
Photo: Nick Klein © 2022 Houzz
Réalisation d'une petite salle de bain tradition pour enfant avec un placard à porte plane, des portes de placard bleues, une douche ouverte, WC à poser, un carrelage gris, des carreaux de céramique, un mur multicolore, un sol en carrelage de céramique, un lavabo encastré, un plan de toilette en quartz, un sol gris, aucune cabine, un plan de toilette gris, meuble double vasque, meuble-lavabo encastré et du papier peint.
Réalisation d'une petite salle de bain tradition pour enfant avec un placard à porte plane, des portes de placard bleues, une douche ouverte, WC à poser, un carrelage gris, des carreaux de céramique, un mur multicolore, un sol en carrelage de céramique, un lavabo encastré, un plan de toilette en quartz, un sol gris, aucune cabine, un plan de toilette gris, meuble double vasque, meuble-lavabo encastré et du papier peint.
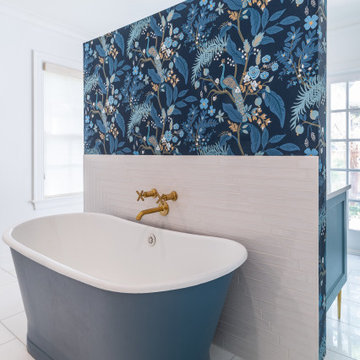
Exemple d'une salle de bain chic avec un placard à porte shaker, des portes de placard bleues, un plan de toilette en quartz modifié, meuble double vasque et du papier peint.
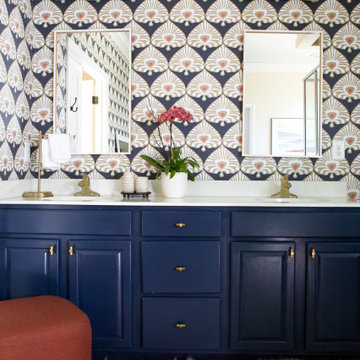
Réalisation d'une grande salle de bain principale design avec un placard avec porte à panneau surélevé, des portes de placard bleues, un mur multicolore, un sol en carrelage de porcelaine, un lavabo encastré, un plan de toilette en quartz modifié, un plan de toilette blanc, meuble double vasque, meuble-lavabo sur pied et du papier peint.
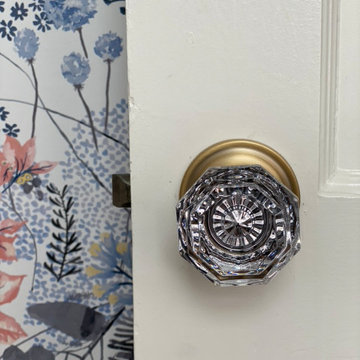
This small 1951 bathroom gets a major update. Without increasing the footprint or square footage, we create a more functional, lighter, brighter and better bathroom. Its practical and polished.

Built on a unique shaped lot our Wheeler Home hosts a large courtyard and a primary suite on the main level. At 2,400 sq ft, 3 bedrooms, and 2.5 baths the floor plan includes; open concept living, dining, and kitchen, a small office off the front of the home, a detached two car garage, and lots of indoor-outdoor space for a small city lot. This plan also includes a third floor bonus room that could be finished at a later date. We worked within the Developer and Neighborhood Specifications. The plans are now a part of the Wheeler District Portfolio in Downtown OKC.
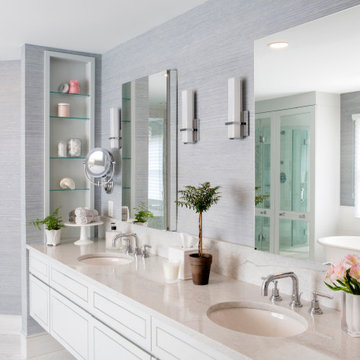
Exemple d'une grande salle de bain principale tendance avec des portes de placard bleues, une baignoire indépendante, une douche double, un carrelage gris, du carrelage en marbre, un mur bleu, un sol en marbre, un lavabo encastré, un plan de toilette en quartz modifié, un sol gris, une cabine de douche à porte battante, un plan de toilette blanc, des toilettes cachées, meuble double vasque, meuble-lavabo suspendu et du papier peint.

This bathroom got a punch of personality with this modern, monochromatic design. Grasscloth wallpaper, new lighting and a stunning vanity brought this space to life.
Rug: Abstract in blue and charcoal, Safavieh
Wallpaper: Barnaby Indigo faux grasscloth by A-Street Prints
Vanity hardware: Mergence in matte black and satin nickel, Amerock
Shower enclosure: Enigma-XO, DreamLine
Shower wall tiles: Flash series in cobalt, 3 by 12 inches, Arizona Tile
Floor tile: Taco Melange Blue, SomerTile

This transitional-inspired remodel to this lovely Bonita Bay home consists of a completely transformed kitchen and bathrooms. The kitchen was redesigned for better functionality, better flow and is now more open to the adjacent rooms. The original kitchen design was very outdated, with natural wood color cabinets, corian countertops, white appliances, a very small island and peninsula, which closed off the kitchen with only one way in and out. The new kitchen features a massive island with seating for six, gorgeous quartz countertops, all new upgraded stainless steel appliances, magnificent white cabinets, including a glass front display cabinet and pantry. The two-toned cabinetry consists of white permitter cabinets, while the island boasts beautiful blue cabinetry. The blue cabinetry is also featured in the bathroom. The bathroom is quite special. Colorful wallpaper sets the tone with a wonderful decorative pattern. The blue cabinets contrasted with the white quartz counters, and gold finishes are truly lovely. New flooring was installed throughout.
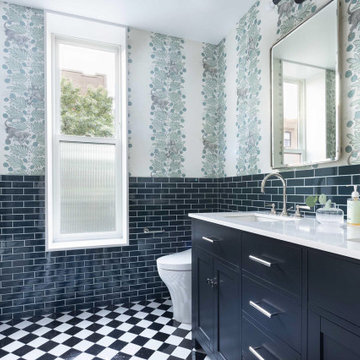
Exemple d'une salle de bain chic avec un placard à porte plane, des portes de placard bleues, un carrelage bleu, des carreaux de céramique, un mur bleu, un sol en carrelage de céramique, un lavabo encastré, un plan de toilette en quartz, un plan de toilette blanc, meuble double vasque, meuble-lavabo sur pied et du papier peint.
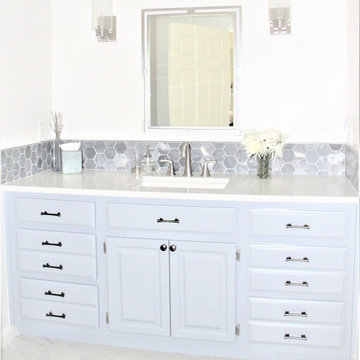
Idée de décoration pour une grande douche en alcôve principale tradition avec un placard avec porte à panneau surélevé, une baignoire en alcôve, WC séparés, un carrelage blanc, des carreaux de porcelaine, un mur blanc, un sol en carrelage de porcelaine, un lavabo encastré, un plan de toilette en quartz modifié, un sol blanc, une cabine de douche à porte battante, un banc de douche, meuble simple vasque, meuble-lavabo encastré, un plafond à caissons, du papier peint, un plan de toilette bleu et des portes de placard bleues.

Boys bathroom with painted cabinetry and white painted wainscoting. Fish motifs in the shower curtain, wallcovering, hardware and shower tile.
Aménagement d'une salle de bain classique de taille moyenne pour enfant avec un placard à porte plane, des portes de placard bleues, une baignoire en alcôve, un combiné douche/baignoire, WC à poser, un carrelage blanc, des carreaux de céramique, un mur multicolore, un sol en carrelage de porcelaine, un lavabo encastré, un plan de toilette en quartz modifié, un sol marron, une cabine de douche avec un rideau, un plan de toilette blanc, des toilettes cachées, meuble simple vasque, meuble-lavabo encastré et du papier peint.
Aménagement d'une salle de bain classique de taille moyenne pour enfant avec un placard à porte plane, des portes de placard bleues, une baignoire en alcôve, un combiné douche/baignoire, WC à poser, un carrelage blanc, des carreaux de céramique, un mur multicolore, un sol en carrelage de porcelaine, un lavabo encastré, un plan de toilette en quartz modifié, un sol marron, une cabine de douche avec un rideau, un plan de toilette blanc, des toilettes cachées, meuble simple vasque, meuble-lavabo encastré et du papier peint.

The family living in this shingled roofed home on the Peninsula loves color and pattern. At the heart of the two-story house, we created a library with high gloss lapis blue walls. The tête-à-tête provides an inviting place for the couple to read while their children play games at the antique card table. As a counterpoint, the open planned family, dining room, and kitchen have white walls. We selected a deep aubergine for the kitchen cabinetry. In the tranquil master suite, we layered celadon and sky blue while the daughters' room features pink, purple, and citrine.

The combination of wallpaper and white metro tiles gave a coastal look and feel to the bathroom
Réalisation d'une grande salle de bain marine pour enfant avec un sol gris, un mur bleu, un sol en carrelage de porcelaine, un placard à porte plane, des portes de placard bleues, une baignoire indépendante, une douche d'angle, WC à poser, un carrelage blanc, des carreaux de porcelaine, aucune cabine, une niche, meuble simple vasque, meuble-lavabo sur pied et du papier peint.
Réalisation d'une grande salle de bain marine pour enfant avec un sol gris, un mur bleu, un sol en carrelage de porcelaine, un placard à porte plane, des portes de placard bleues, une baignoire indépendante, une douche d'angle, WC à poser, un carrelage blanc, des carreaux de porcelaine, aucune cabine, une niche, meuble simple vasque, meuble-lavabo sur pied et du papier peint.

A perfect mix of blue hues and clean white tile make this bathroom a retreat! The addition of the crane wallpaper tied the space together and made this room unique.

This master bath was an explosion of travertine and beige.
The clients wanted an updated space without the expense of a full remodel. We layered a textured faux grasscloth and painted the trim to soften the tones of the tile. The existing cabinets were painted a bold blue and new hardware dressed them up. The crystal chandelier and mirrored sconces add sparkle to the space. New larger mirrors bring light into the space and a soft linen roman shade with embellished tassel fringe frames the bathtub area. Our favorite part of the space is the well traveled Turkish rug to add some warmth and pattern to the space.
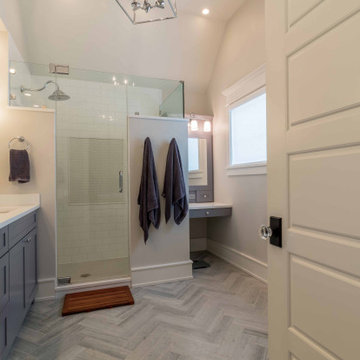
Idées déco pour une grande douche en alcôve principale et grise et blanche campagne avec un placard à porte shaker, des portes de placard bleues, WC à poser, un carrelage blanc, du carrelage en pierre calcaire, un sol en calcaire, un lavabo intégré, un plan de toilette en surface solide, un sol bleu, une cabine de douche à porte coulissante, un plan de toilette blanc, un banc de douche, meuble simple vasque, meuble-lavabo sur pied, un plafond en papier peint, du papier peint et un mur blanc.
Idées déco de salles de bain avec des portes de placard bleues et du papier peint
4