Idées déco de salles de bain avec des portes de placard bleues et parquet clair
Trier par :
Budget
Trier par:Populaires du jour
81 - 100 sur 280 photos
1 sur 3
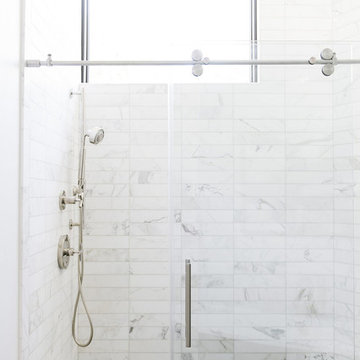
Réalisation d'une grande douche en alcôve champêtre avec des portes de placard bleues, une baignoire indépendante, un carrelage multicolore, du carrelage en marbre, un mur blanc, parquet clair, un plan de toilette en marbre, une cabine de douche à porte coulissante et un plan de toilette multicolore.
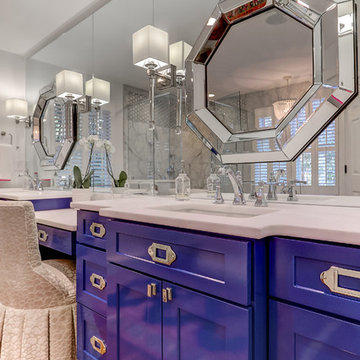
This Old Village home received a kitchen and master bathroom facelift. As a full renovation, we completely gutted both spaces and reinvented them as functional and upgraded rooms for this young family to enjoy for years to come. With the assistance of interior design selections by Krystine Edwards, the end result is glamorous yet inviting.
Inside the master suite, the homeowners enter their renovated master bathroom through custom-made sliding barn doors. Hard pine floors were installed to match the rest of the home. To the right we installed a double vanity with wall-to-wall mirrors, Vitoria honed vanity top, campaign style hardware, and chrome faucets and sconces. Again, the Cliq Studios cabinets with inset drawers and doors were custom painted. The left side of the bathroom has an amazing free-standing tub but with a built-in niche on the adjacent wall. Finally, the large shower is dressed in Carrera Marble wall and floor tiles.
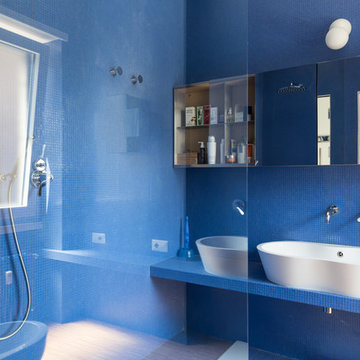
Paolo Fusco © 2019 Houzz
Idées déco pour une salle d'eau éclectique avec des portes de placard bleues, une douche ouverte, WC séparés, un carrelage bleu, mosaïque, un mur bleu, parquet clair, une vasque, un plan de toilette en carrelage, aucune cabine et un plan de toilette bleu.
Idées déco pour une salle d'eau éclectique avec des portes de placard bleues, une douche ouverte, WC séparés, un carrelage bleu, mosaïque, un mur bleu, parquet clair, une vasque, un plan de toilette en carrelage, aucune cabine et un plan de toilette bleu.
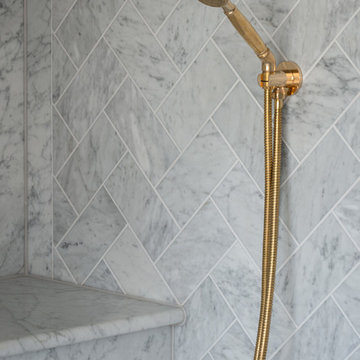
Completely bespoke from beginning to end, this master bathroom is wonderful and feels like that in a hotel. Marble flooring and the herringbone tiles in the steam shower were water laser cut, for extreme precision.
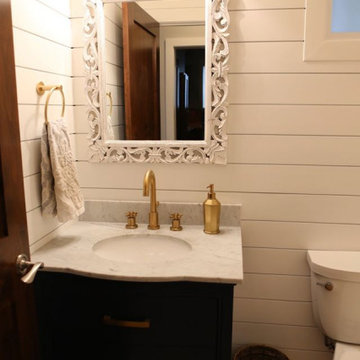
New Shiplap walls, vanity, flooring, and fixtures
Exemple d'une petite salle de bain craftsman avec un placard avec porte à panneau encastré, des portes de placard bleues, WC à poser, un mur blanc, parquet clair, un lavabo encastré, un plan de toilette en quartz modifié, un sol marron, un plan de toilette blanc, des toilettes cachées, meuble simple vasque, meuble-lavabo sur pied et du lambris de bois.
Exemple d'une petite salle de bain craftsman avec un placard avec porte à panneau encastré, des portes de placard bleues, WC à poser, un mur blanc, parquet clair, un lavabo encastré, un plan de toilette en quartz modifié, un sol marron, un plan de toilette blanc, des toilettes cachées, meuble simple vasque, meuble-lavabo sur pied et du lambris de bois.
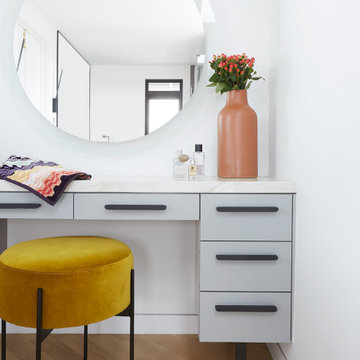
Cette image montre une très grande salle de bain design avec un placard à porte plane, des portes de placard bleues, une baignoire indépendante, un mur blanc, parquet clair, un plan de toilette en marbre, une cabine de douche à porte battante, un plan de toilette blanc, meuble double vasque et meuble-lavabo encastré.
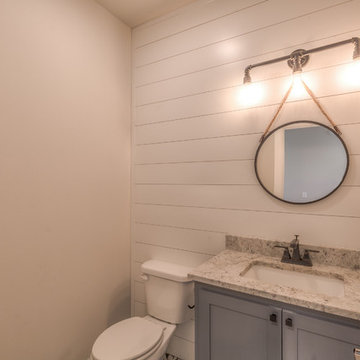
Aménagement d'une petite salle d'eau campagne avec un placard avec porte à panneau encastré, des portes de placard bleues, WC séparés, un mur gris, parquet clair, un lavabo encastré, un plan de toilette en granite, un sol marron et un plan de toilette multicolore.
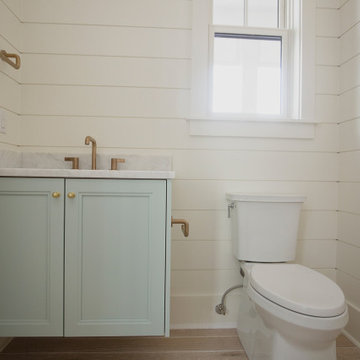
Project Number: M1182
Design/Manufacturer/Installer: Marquis Fine Cabinetry
Collection: Classico
Finishes: Atlantis
Features: Adjustable Legs/Soft Close (Standard)
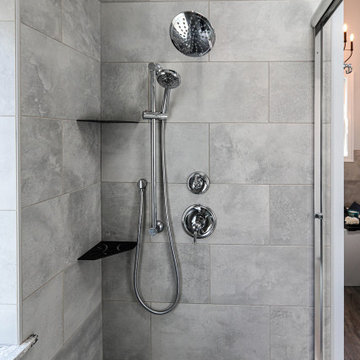
This Primary Bathroom was divided into two separate spaces. The homeowner wished for a more relaxing tub experience and at the same time desired a larger shower. To accommodate these wishes, the spaces were opened, and the entire ceiling was vaulted to create a cohesive look and flood the entire bathroom with light. The entry double-doors were reduced to a single entry door that allowed more space to shift the new double vanity down and position a free-standing soaker tub under the smaller window. The old tub area is now a gorgeous, light filled tiled shower. This bathroom is a vision of a tranquil, pristine alpine lake and the crisp chrome fixtures with matte black accents finish off the look.
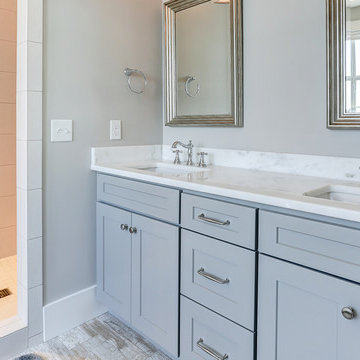
Mark Steelman
Aménagement d'une grande salle de bain principale bord de mer avec des portes de placard bleues, un mur gris, parquet clair et un lavabo de ferme.
Aménagement d'une grande salle de bain principale bord de mer avec des portes de placard bleues, un mur gris, parquet clair et un lavabo de ferme.
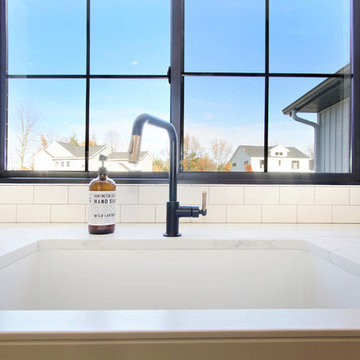
Idées déco pour une grande salle de bain scandinave avec un placard à porte shaker, des portes de placard bleues, parquet clair et un sol beige.
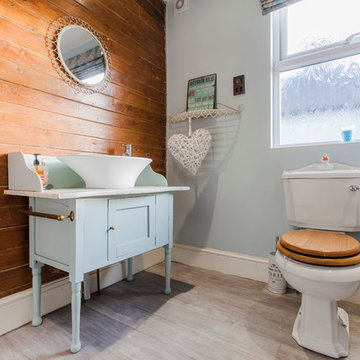
Cette photo montre une salle de bain nature avec un placard en trompe-l'oeil, des portes de placard bleues, WC séparés, un mur bleu et parquet clair.
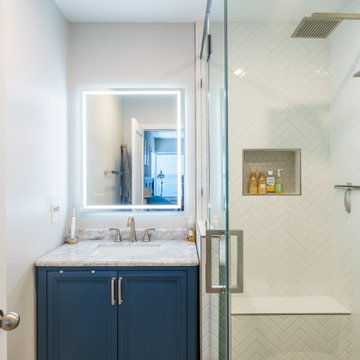
We turned this master bathroom into an updated bathroom that looks like it was from a magazine. It has a corner shower with white ceramic herringbone tiles, a precise hexagon floor, and wood encasing. The shower also has a new shower head and a tall glass encasing. For more of our work check out our website at PearlRemodeling.com
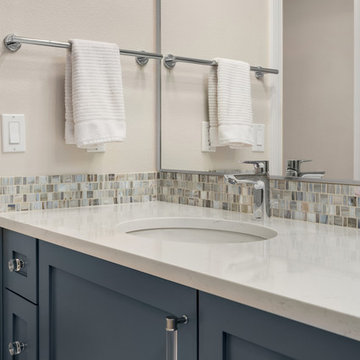
Idées déco pour une salle de bain principale classique de taille moyenne avec un placard à porte shaker, des portes de placard bleues, un mur beige, parquet clair, un lavabo encastré, un plan de toilette en quartz, un sol beige et un plan de toilette blanc.
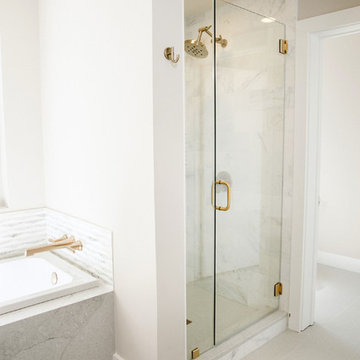
Cette image montre une salle de bain principale traditionnelle de taille moyenne avec un placard à porte plane, des portes de placard bleues, parquet clair, un sol marron, une baignoire d'angle, une douche d'angle, un carrelage blanc, du carrelage en marbre, un mur blanc, un lavabo posé, un plan de toilette en quartz modifié, une cabine de douche à porte battante et un plan de toilette blanc.
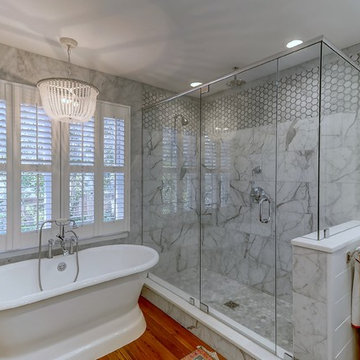
This Old Village home received a kitchen and master bathroom facelift. As a full renovation, we completely gutted both spaces and reinvented them as functional and upgraded rooms for this young family to enjoy for years to come. With the assistance of interior design selections by Krystine Edwards, the end result is glamorous yet inviting.
Inside the master suite, the homeowners enter their renovated master bathroom through custom-made sliding barn doors. Hard pine floors were installed to match the rest of the home. To the right we installed a double vanity with wall-to-wall mirrors, Vitoria honed vanity top, campaign style hardware, and chrome faucets and sconces. Again, the Cliq Studios cabinets with inset drawers and doors were custom painted. The left side of the bathroom has an amazing free-standing tub but with a built-in niche on the adjacent wall. Finally, the large shower is dressed in Carrera Marble wall and floor tiles.
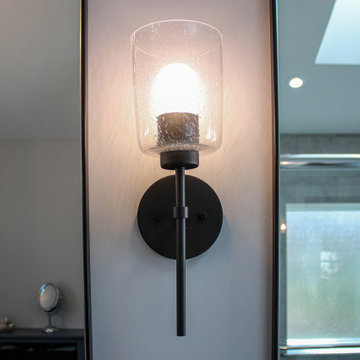
This Primary Bathroom was divided into two separate spaces. The homeowner wished for a more relaxing tub experience and at the same time desired a larger shower. To accommodate these wishes, the spaces were opened, and the entire ceiling was vaulted to create a cohesive look and flood the entire bathroom with light. The entry double-doors were reduced to a single entry door that allowed more space to shift the new double vanity down and position a free-standing soaker tub under the smaller window. The old tub area is now a gorgeous, light filled tiled shower. This bathroom is a vision of a tranquil, pristine alpine lake and the crisp chrome fixtures with matte black accents finish off the look.
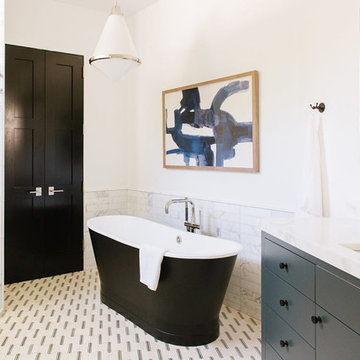
Aménagement d'une grande douche en alcôve campagne avec des portes de placard bleues, une baignoire indépendante, un carrelage multicolore, du carrelage en marbre, un mur blanc, parquet clair, un plan de toilette en marbre, une cabine de douche à porte coulissante et un plan de toilette multicolore.
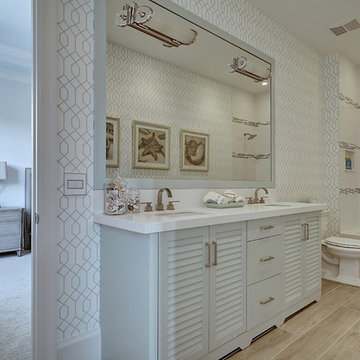
Exemple d'une grande salle de bain principale chic avec un placard à porte persienne, une baignoire en alcôve, un combiné douche/baignoire, WC séparés, un carrelage marron, un carrelage blanc, des carreaux de porcelaine, un mur blanc, parquet clair, un lavabo encastré, un plan de toilette en quartz, des portes de placard bleues, un sol marron et une cabine de douche avec un rideau.
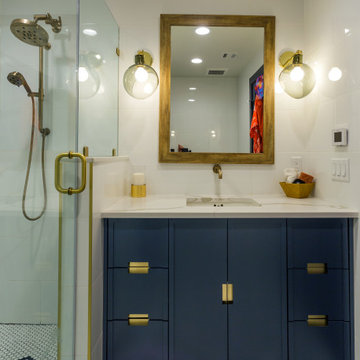
Custom dark blue vanity cabinet with full overlay fronts. Doors & drawer fronts have custom recessed brass hardware.
Cette photo montre une petite salle de bain tendance avec un placard à porte plane, des portes de placard bleues, une douche ouverte, un carrelage blanc, un carrelage métro, parquet clair, un lavabo encastré, un plan de toilette en quartz modifié, une cabine de douche à porte battante et un plan de toilette blanc.
Cette photo montre une petite salle de bain tendance avec un placard à porte plane, des portes de placard bleues, une douche ouverte, un carrelage blanc, un carrelage métro, parquet clair, un lavabo encastré, un plan de toilette en quartz modifié, une cabine de douche à porte battante et un plan de toilette blanc.
Idées déco de salles de bain avec des portes de placard bleues et parquet clair
5