Idées déco de salles de bain avec des portes de placard bleues et un carrelage multicolore
Trier par :
Budget
Trier par:Populaires du jour
121 - 140 sur 954 photos
1 sur 3
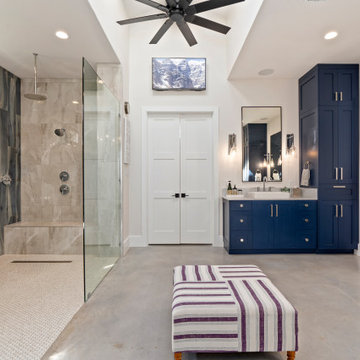
Ideal for extensive entertaining and comfortable everyday living, we designed an open floor plan that offered easy flow between the living room, bar, dining space and kitchen. Multiple horizontal and vertical offsets created visual interest on all four elevations while custom-built light fixtures produced sleek task lighting in work areas without sacrificing style. To create additional texture and character, we utilized transitional architecture by uses massing, materials, and lines found in the Hill Country in new ways with architectural limestone blocks, rough chopped Texas limestone, and stucco with metal reveals. Particular consideration was given to the views visible from bedrooms as well as always achieving cross-lighting to capture as much natural light as possible, as seen in the master bath where both windows in the wet room light the space throughout the day. We also featured aluminum clad wood window package, an anodized aluminum window wall in the living room, and a custom design steel and glass entry door.
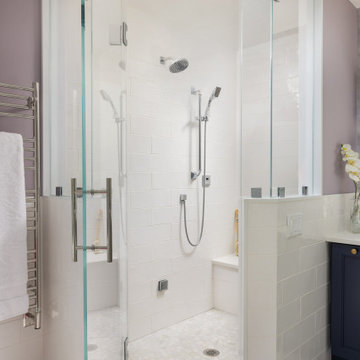
This medium sized bathroom had ample space to create a luxurious bathroom for this young professional couple with 3 young children. My clients really wanted a place to unplug and relax where they could retreat and recharge.
New cabinets were a must with customized interiors to reduce cluttered counter tops and make morning routines easier and more organized. We selected Hale Navy for the painted finish with an upscale recessed panel door. Honey bronze hardware is a nice contrast to the navy paint instead of an expected brushed silver. For storage, a grooming center to organize hair dryer, curling iron and brushes keeps everything in place for morning routines. On the opposite, a pull-out organizer outfitted with trays for smaller personal items keeps everything at the fingertips. I included a pull-out hamper to keep laundry and towels off the floor. Another design detail I like to include is drawers in the sink cabinets. It is much better to have drawers notched for the plumbing when organizing bathroom products instead of filling up a large base cabinet.
The room already had beautiful windows and was bathed in naturel light from an existing skylight. I enhanced the natural lighting with some recessed can lights, a light in the shower as well as sconces around the mirrored medicine cabinets. The best thing about the medicine cabinets is not only the additional storage but when both doors are opened you can see the back of your head. The inside of the cabinet doors are mirrored. Honey Bronze sconces are perfect lighting at the vanity for makeup and shaving.
A larger shower for my very tall client with a built-in bench was a priority for this bathroom. I recommend stream showers whenever designing a bathroom and my client loved the idea of that feature as a surprise for his wife. Steam adds to the wellness and health aspect of any good bathroom design. We were able to access a small closet space just behind the shower a perfect spot for the steam unit. In addition to the steam, a handheld shower is another “standard” item in our shower designs. I like to locate these near a bench so you can sit while you target sore shoulder and back muscles. Another benefit is cleanability of the shower walls and being able to take a quick shower without getting your hair wet. The slide bar is just the thing to accommodate different heights.
For Mrs. a tub for soaking and relaxing were the main ingredients required for this remodel. Here I specified a Bain Ultra freestanding tub complete with air massage, chromatherapy and a heated back rest. The tub filer is floor mounted and adds another element of elegance to the bath. I located the tub in a bay window so the bather can enjoy the beautiful view out of the window. It is also a great way to relax after a round of golf. Either way, both of my clients can enjoy the benefits of this tub.
The tiles selected for the shower and the lower walls of the bathroom are a slightly oversized subway tile in a clean and bright white. The floors are a 12x24 porcelain marble. The shower floor features a flat cut marble pebble tile. Behind the vanity the wall is tiled with Zellage tile in a herringbone pattern. The colors of the tile connect all the colors used in the bath.
The final touches of elegance and luxury to complete our design, the soft lilac paint on the walls, the mix of metal materials on the faucets, cabinet hardware, lighting and yes, an oversized heated towel warmer complete with robe hooks.
This truly is a space for rejuvenation and wellness.
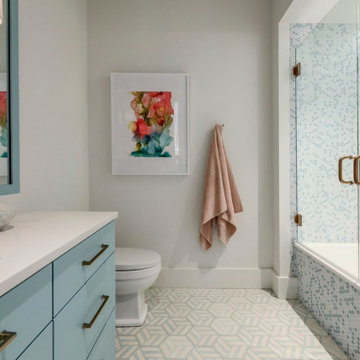
Inspiration pour une salle de bain traditionnelle avec un placard à porte plane, des portes de placard bleues, une baignoire posée, un carrelage multicolore, mosaïque, un mur blanc, un lavabo encastré, un sol multicolore et un plan de toilette blanc.
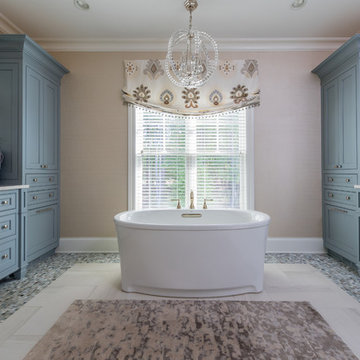
Jason Miller, Pixelate Ltd.
Inspiration pour une petite douche en alcôve principale traditionnelle avec des portes de placard bleues, une baignoire indépendante, un mur beige, un lavabo encastré, un sol beige, un placard à porte affleurante, WC à poser, un carrelage multicolore, des carreaux de céramique, un sol en carrelage de porcelaine, un plan de toilette en quartz modifié et une cabine de douche à porte battante.
Inspiration pour une petite douche en alcôve principale traditionnelle avec des portes de placard bleues, une baignoire indépendante, un mur beige, un lavabo encastré, un sol beige, un placard à porte affleurante, WC à poser, un carrelage multicolore, des carreaux de céramique, un sol en carrelage de porcelaine, un plan de toilette en quartz modifié et une cabine de douche à porte battante.
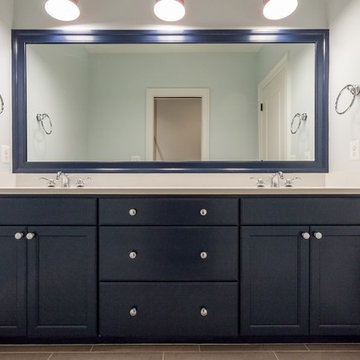
Idées déco pour une salle de bain classique pour enfant avec un placard avec porte à panneau encastré, des portes de placard bleues, une baignoire en alcôve, un combiné douche/baignoire, un carrelage multicolore, un carrelage métro, un mur bleu, un lavabo encastré, un sol beige, une cabine de douche avec un rideau et un plan de toilette blanc.
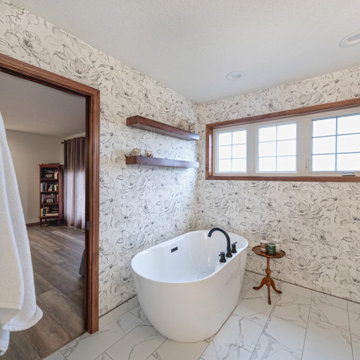
In this project, we started with updating the main floor, installing new flooring and repainting throughout. A wine room was added, along with a butler’s pantry with custom shelving. The kitchen was also completely redone with new cabinetry, quartz countertops, and a tile backsplash. On the second floor, we added more quartz countertops, new mirrors and a freestanding tub as well as other new fixtures and custom cabinets to the ensuite bathroom.
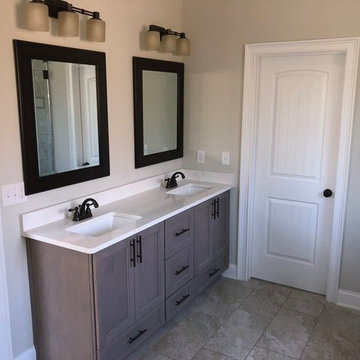
Idées déco pour une grande salle de bain principale classique avec un placard à porte shaker, des portes de placard bleues, une baignoire indépendante, une douche d'angle, WC séparés, un carrelage multicolore, des carreaux de porcelaine, un mur gris, un sol en carrelage de porcelaine, un lavabo intégré, un plan de toilette en granite, un sol multicolore, une cabine de douche à porte battante et un plan de toilette blanc.
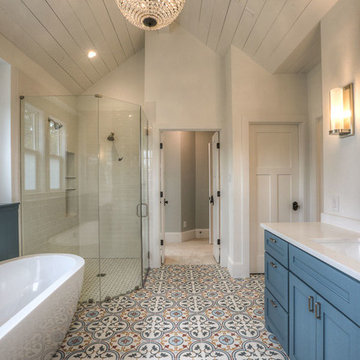
master bath vanity.
Cette image montre une salle de bain principale rustique de taille moyenne avec un placard à porte shaker, des portes de placard bleues, une baignoire indépendante, une douche à l'italienne, un carrelage multicolore, des carreaux de céramique, un mur blanc, un sol en carrelage de céramique, un lavabo encastré et un plan de toilette en marbre.
Cette image montre une salle de bain principale rustique de taille moyenne avec un placard à porte shaker, des portes de placard bleues, une baignoire indépendante, une douche à l'italienne, un carrelage multicolore, des carreaux de céramique, un mur blanc, un sol en carrelage de céramique, un lavabo encastré et un plan de toilette en marbre.
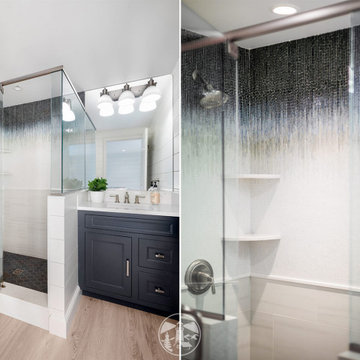
The finished space under the garage is an ocean lovers dream. The coastal design style is inspired by the client’s Nantucket vacations. The floor plan includes a living room, galley kitchen, guest bedroom and full guest bathroom.
Coastal decor elements include shiplap walls, sand colored luxury plank flooring, waterfall mosaic tiled shower and blue bathroom vanity.
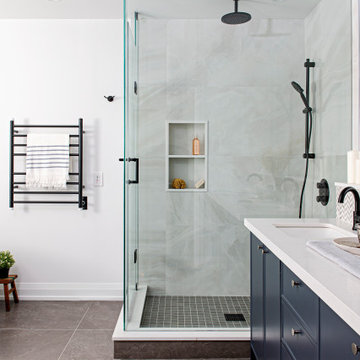
A serene master ensuite with modern black hardware, a large corner glass shower. Large format tiles for a clean modern look, contrasted with mini chevron creating subtle texture and pattern. A dark blue vanity for brings a trendy highlight that is not over powering.
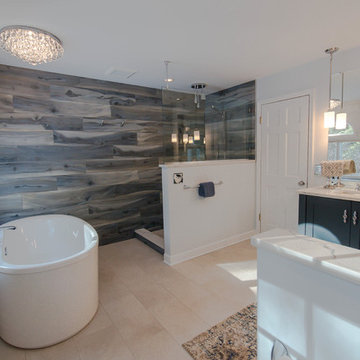
Cette image montre une salle de bain principale minimaliste de taille moyenne avec un placard avec porte à panneau encastré, des portes de placard bleues, une baignoire indépendante, une douche ouverte, WC séparés, un carrelage multicolore, des carreaux de porcelaine, un mur bleu, un sol en carrelage de porcelaine, un lavabo encastré, un plan de toilette en quartz modifié, un sol marron et aucune cabine.
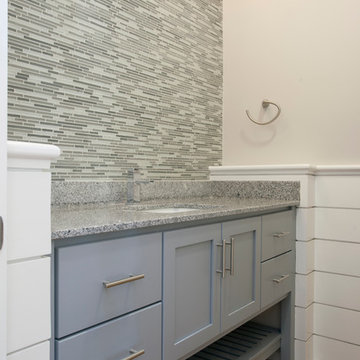
Idée de décoration pour une salle d'eau tradition avec une vasque, un placard à porte plane, des portes de placard bleues, un plan de toilette en granite, une baignoire indépendante, un carrelage multicolore, des carreaux de porcelaine, un mur gris et un sol en bois brun.
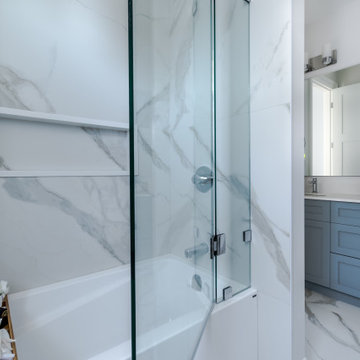
Idées déco pour une salle de bain craftsman de taille moyenne pour enfant avec un placard à porte shaker, des portes de placard bleues, une baignoire en alcôve, un combiné douche/baignoire, WC à poser, un carrelage multicolore, du carrelage en marbre, un mur blanc, un sol en carrelage de porcelaine, un lavabo encastré, un plan de toilette en quartz modifié, un sol blanc, une cabine de douche à porte battante, un plan de toilette blanc, une niche, meuble double vasque et meuble-lavabo encastré.
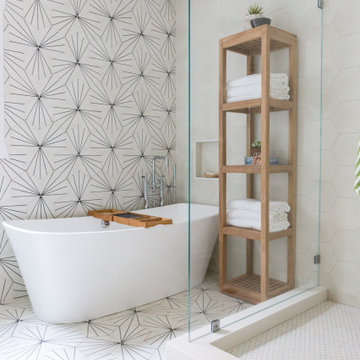
This classic Tudor home in Oakland was given a modern makeover with an interplay of soft and vibrant color, bold patterns, and sleek furniture. The classic woodwork and built-ins of the original house were maintained to add a gorgeous contrast to the modern decor.
Designed by Oakland interior design studio Joy Street Design. Serving Alameda, Berkeley, Orinda, Walnut Creek, Piedmont, and San Francisco.
For more about Joy Street Design, click here: https://www.joystreetdesign.com/
To learn more about this project, click here:
https://www.joystreetdesign.com/portfolio/oakland-tudor-home-renovation
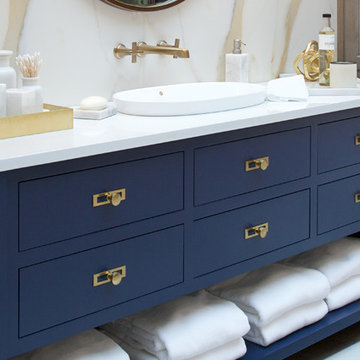
Barbara Brown Photography
Exemple d'une salle de bain principale tendance de taille moyenne avec un placard en trompe-l'oeil, des portes de placard bleues, une baignoire indépendante, une douche à l'italienne, un carrelage multicolore, des carreaux de porcelaine, un lavabo posé, un plan de toilette en quartz et un plan de toilette blanc.
Exemple d'une salle de bain principale tendance de taille moyenne avec un placard en trompe-l'oeil, des portes de placard bleues, une baignoire indépendante, une douche à l'italienne, un carrelage multicolore, des carreaux de porcelaine, un lavabo posé, un plan de toilette en quartz et un plan de toilette blanc.

Download our free ebook, Creating the Ideal Kitchen. DOWNLOAD NOW
What’s the next best thing to a tropical vacation in the middle of a Chicago winter? Well, how about a tropical themed bath that works year round? The goal of this bath was just that, to bring some fun, whimsy and tropical vibes!
We started out by making some updates to the built in bookcase leading into the bath. It got an easy update by removing all the stained trim and creating a simple arched opening with a few floating shelves for a much cleaner and up-to-date look. We love the simplicity of this arch in the space.
Now, into the bathroom design. Our client fell in love with this beautiful handmade tile featuring tropical birds and flowers and featuring bright, vibrant colors. We played off the tile to come up with the pallet for the rest of the space. The cabinetry and trim is a custom teal-blue paint that perfectly picks up on the blue in the tile. The gold hardware, lighting and mirror also coordinate with the colors in the tile.
Because the house is a 1930’s tudor, we played homage to that by using a simple black and white hex pattern on the floor and retro style hardware that keep the whole space feeling vintage appropriate. We chose a wall mount unpolished brass hardware faucet which almost gives the feel of a tropical fountain. It just works. The arched mirror continues the arch theme from the bookcase.
For the shower, we chose a coordinating antique white tile with the same tropical tile featured in a shampoo niche where we carefully worked to get a little bird almost standing on the niche itself. We carried the gold fixtures into the shower, and instead of a shower door, the shower features a simple hinged glass panel that is easy to clean and allows for easy access to the shower controls.
Designed by: Susan Klimala, CKBD
Photography by: Michael Kaskel
For more design inspiration go to: www.kitchenstudio-ge.com
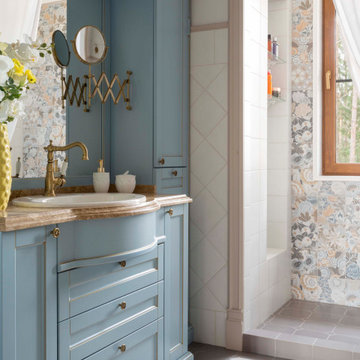
Aménagement d'une salle de bain classique avec un placard à porte shaker, des portes de placard bleues, un carrelage multicolore, un mur blanc, un lavabo posé, un sol multicolore, une cabine de douche avec un rideau, un plan de toilette marron, meuble simple vasque et meuble-lavabo encastré.
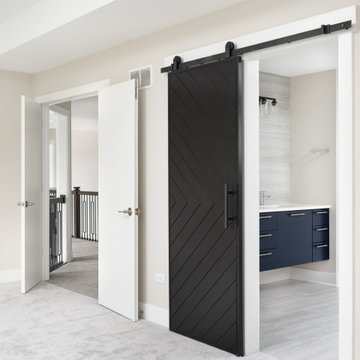
Master bath with a modern barn door entry. Accent blue double sink vanity, free standing tub and a large walk-in shower with a bench.
Aménagement d'une grande salle de bain principale moderne avec un placard à porte plane, des portes de placard bleues, une baignoire indépendante, une douche d'angle, WC séparés, un carrelage multicolore, un mur gris, un lavabo encastré, un sol gris, une cabine de douche à porte battante, un plan de toilette blanc, meuble double vasque et meuble-lavabo suspendu.
Aménagement d'une grande salle de bain principale moderne avec un placard à porte plane, des portes de placard bleues, une baignoire indépendante, une douche d'angle, WC séparés, un carrelage multicolore, un mur gris, un lavabo encastré, un sol gris, une cabine de douche à porte battante, un plan de toilette blanc, meuble double vasque et meuble-lavabo suspendu.
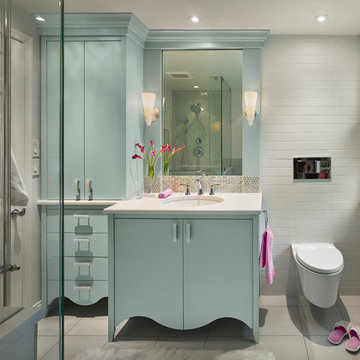
A bathroom designed for guests and grandchildren that is artistic, feminine, and luxurious without being cute. Radiant heat floors and a dual-flush tankless toilet add utility, while iridescent tile, well-placed lighting, and lots of glass provide sparkle and a bit of glamour, and keep the space bright and inviting.
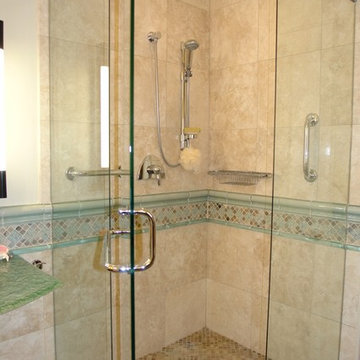
Keep your San Diego shower area light and roomy with a frameless shower. Travertine tile walls,glass tile liner and a slate floor complete this beautiful remodel by Mathis Custom Remodeling.
Idées déco de salles de bain avec des portes de placard bleues et un carrelage multicolore
7