Idées déco de salles de bain avec des portes de placard bleues et un carrelage noir
Trier par :
Budget
Trier par:Populaires du jour
61 - 80 sur 82 photos
1 sur 3
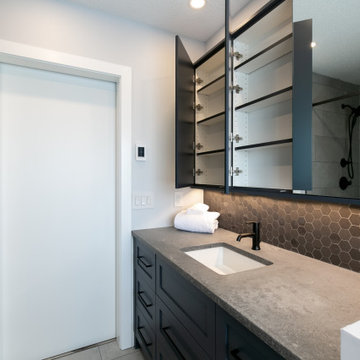
Hidden storage behind each mirror, with touch latches
Aménagement d'une salle de bain principale classique avec un placard à porte shaker, des portes de placard bleues, un carrelage noir, des carreaux de porcelaine, un lavabo encastré, un plan de toilette gris et meuble-lavabo encastré.
Aménagement d'une salle de bain principale classique avec un placard à porte shaker, des portes de placard bleues, un carrelage noir, des carreaux de porcelaine, un lavabo encastré, un plan de toilette gris et meuble-lavabo encastré.

Great design makes all the difference - bold material choices were just what was needed to give this little bathroom some BIG personality! Our clients wanted a dark, moody vibe, but had always heard that using dark colors in a small space would only make it feel smaller. Not true!
Introducing a larger vanity cabinet with more storage and replacing the tub with an expansive walk-in shower immediately made the space feel larger, without any structural alterations. We went with a dark graphite tile that had a mix of texture on the walls and in the shower, but then anchored the space with white shiplap on the upper portion of the walls and a graphic floor tile (with mostly white and light gray tones). This technique of balancing dark tones with lighter tones is key to achieving those moody vibes, without creeping into cavernous territory. Subtle gray/blue/green tones on the vanity blend in well, but still pop in the space, and matte black fixtures add fantastic contrast to really finish off the whole look!

Great design makes all the difference - bold material choices were just what was needed to give this little bathroom some BIG personality! Our clients wanted a dark, moody vibe, but had always heard that using dark colors in a small space would only make it feel smaller. Not true!
Introducing a larger vanity cabinet with more storage and replacing the tub with an expansive walk-in shower immediately made the space feel larger, without any structural alterations. We went with a dark graphite tile that had a mix of texture on the walls and in the shower, but then anchored the space with white shiplap on the upper portion of the walls and a graphic floor tile (with mostly white and light gray tones). This technique of balancing dark tones with lighter tones is key to achieving those moody vibes, without creeping into cavernous territory. Subtle gray/blue/green tones on the vanity blend in well, but still pop in the space, and matte black fixtures add fantastic contrast to really finish off the whole look!

The clients wanted to create a visual impact whilst still ensuring the space was relaxed and useable. The project consisted of two bathrooms in a loft style conversion; a small en-suite wet room and a larger bathroom for guest use. We kept the look of both bathrooms consistent throughout by using the same tiles and fixtures. The overall feel is sensual due to the dark moody tones used whilst maintaining a functional space. This resulted in making the clients’ day-to-day routine more enjoyable as well as providing an ample space for guests.
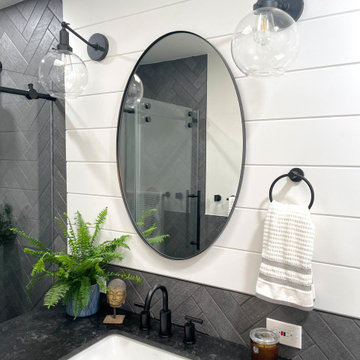
Great design makes all the difference - bold material choices were just what was needed to give this little bathroom some BIG personality! Our clients wanted a dark, moody vibe, but had always heard that using dark colors in a small space would only make it feel smaller. Not true!
Introducing a larger vanity cabinet with more storage and replacing the tub with an expansive walk-in shower immediately made the space feel larger, without any structural alterations. We went with a dark graphite tile that had a mix of texture on the walls and in the shower, but then anchored the space with white shiplap on the upper portion of the walls and a graphic floor tile (with mostly white and light gray tones). This technique of balancing dark tones with lighter tones is key to achieving those moody vibes, without creeping into cavernous territory. Subtle gray/blue/green tones on the vanity blend in well, but still pop in the space, and matte black fixtures add fantastic contrast to really finish off the whole look!
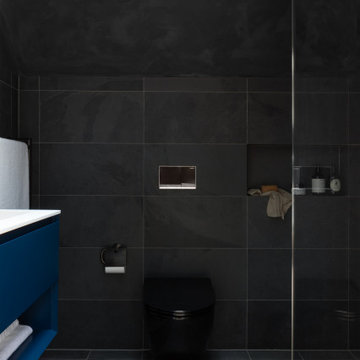
The clients wanted to create a visual impact whilst still ensuring the space was relaxed and useable. The project consisted of two bathrooms in a loft style conversion; a small en-suite wet room and a larger bathroom for guest use. We kept the look of both bathrooms consistent throughout by using the same tiles and fixtures. The overall feel is sensual due to the dark moody tones used whilst maintaining a functional space. This resulted in making the clients’ day-to-day routine more enjoyable as well as providing an ample space for guests.

Réalisation d'une petite salle de bain design pour enfant avec un placard à porte shaker, des portes de placard bleues, un espace douche bain, WC à poser, un carrelage noir, des carreaux de porcelaine, un mur vert, un sol en carrelage de porcelaine, une vasque, un plan de toilette en bois, un sol gris, aucune cabine, un plan de toilette multicolore, une niche, meuble simple vasque et meuble-lavabo encastré.
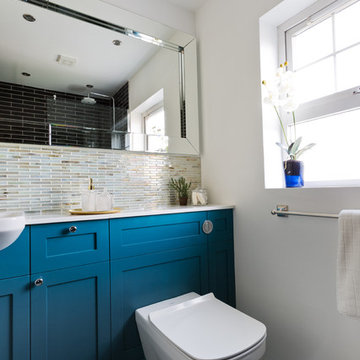
Idée de décoration pour une petite salle d'eau design avec un placard avec porte à panneau encastré, des portes de placard bleues, une douche ouverte, WC à poser, un carrelage noir, un carrelage métro, un mur blanc, carreaux de ciment au sol, un lavabo posé, un plan de toilette en quartz, un sol multicolore, aucune cabine et un plan de toilette blanc.
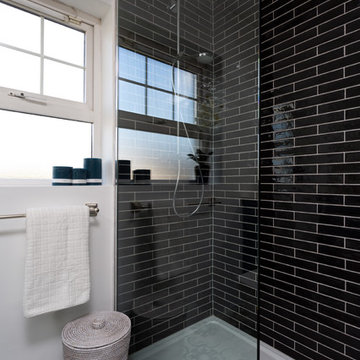
Aménagement d'une petite salle d'eau contemporaine avec un placard avec porte à panneau encastré, des portes de placard bleues, une douche ouverte, WC à poser, un carrelage noir, un carrelage métro, un mur blanc, carreaux de ciment au sol, un lavabo posé, un plan de toilette en quartz, un sol multicolore, aucune cabine et un plan de toilette blanc.
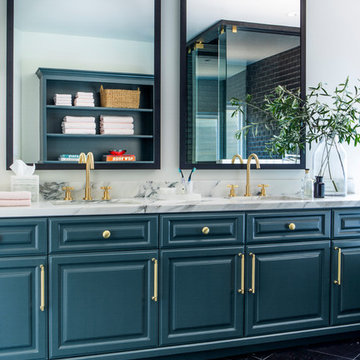
Aménagement d'une grande salle de bain principale classique avec un placard avec porte à panneau surélevé, des portes de placard bleues, une baignoire posée, une douche d'angle, WC séparés, un carrelage noir, un carrelage métro, un mur blanc, un sol en marbre, un lavabo encastré, un plan de toilette en marbre, un sol noir, une cabine de douche à porte battante et un plan de toilette blanc.
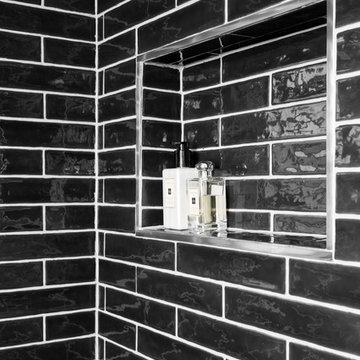
Cette photo montre une petite salle d'eau tendance avec un placard avec porte à panneau encastré, des portes de placard bleues, une douche ouverte, WC à poser, un carrelage noir, un carrelage métro, un mur blanc, carreaux de ciment au sol, un lavabo posé, un plan de toilette en quartz, un sol multicolore, aucune cabine et un plan de toilette blanc.
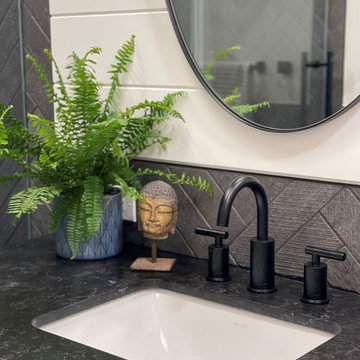
Great design makes all the difference - bold material choices were just what was needed to give this little bathroom some BIG personality! Our clients wanted a dark, moody vibe, but had always heard that using dark colors in a small space would only make it feel smaller. Not true!
Introducing a larger vanity cabinet with more storage and replacing the tub with an expansive walk-in shower immediately made the space feel larger, without any structural alterations. We went with a dark graphite tile that had a mix of texture on the walls and in the shower, but then anchored the space with white shiplap on the upper portion of the walls and a graphic floor tile (with mostly white and light gray tones). This technique of balancing dark tones with lighter tones is key to achieving those moody vibes, without creeping into cavernous territory. Subtle gray/blue/green tones on the vanity blend in well, but still pop in the space, and matte black fixtures add fantastic contrast to really finish off the whole look!
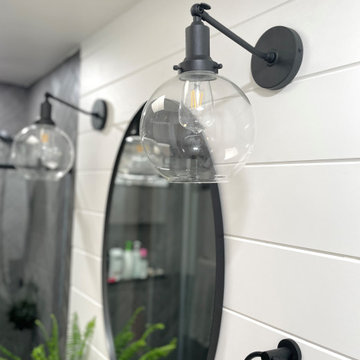
Great design makes all the difference - bold material choices were just what was needed to give this little bathroom some BIG personality! Our clients wanted a dark, moody vibe, but had always heard that using dark colors in a small space would only make it feel smaller. Not true!
Introducing a larger vanity cabinet with more storage and replacing the tub with an expansive walk-in shower immediately made the space feel larger, without any structural alterations. We went with a dark graphite tile that had a mix of texture on the walls and in the shower, but then anchored the space with white shiplap on the upper portion of the walls and a graphic floor tile (with mostly white and light gray tones). This technique of balancing dark tones with lighter tones is key to achieving those moody vibes, without creeping into cavernous territory. Subtle gray/blue/green tones on the vanity blend in well, but still pop in the space, and matte black fixtures add fantastic contrast to really finish off the whole look!
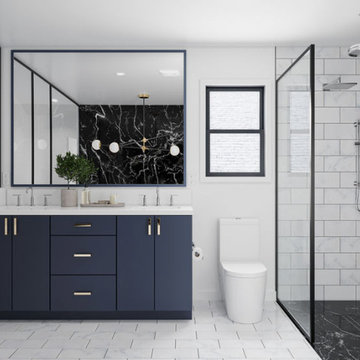
Réalisation d'une douche en alcôve principale minimaliste de taille moyenne avec un placard à porte shaker, des portes de placard bleues, une baignoire indépendante, WC à poser, un carrelage noir, des dalles de pierre, un mur noir, un sol en carrelage de porcelaine, un lavabo encastré, un plan de toilette en granite, un sol blanc, une cabine de douche à porte battante, un plan de toilette blanc, une niche, meuble double vasque, meuble-lavabo encastré et un plafond voûté.
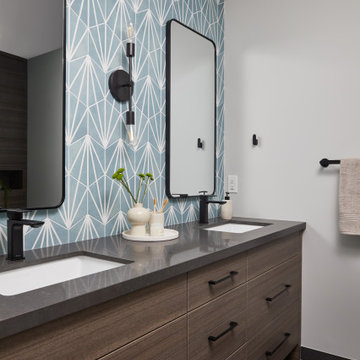
Réalisation d'une petite salle de bain principale tradition avec un placard à porte plane, des portes de placard bleues, un carrelage noir, des carreaux de céramique, un mur beige, un sol en carrelage de céramique, un plan de toilette en quartz modifié, une cabine de douche à porte battante, meuble double vasque et meuble-lavabo encastré.
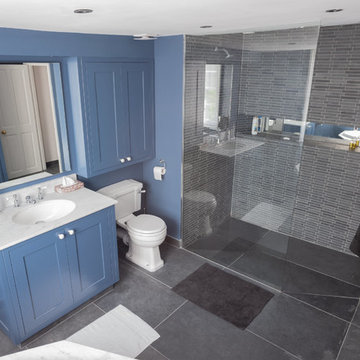
Paul Fletcher, Through Photography.
Cette image montre une grande salle de bain design pour enfant avec un placard à porte shaker, des portes de placard bleues, une baignoire d'angle, une douche ouverte, WC séparés, un carrelage noir, du carrelage en ardoise, un mur bleu, un sol en ardoise, un lavabo encastré, un plan de toilette en marbre, un sol gris, aucune cabine et un plan de toilette blanc.
Cette image montre une grande salle de bain design pour enfant avec un placard à porte shaker, des portes de placard bleues, une baignoire d'angle, une douche ouverte, WC séparés, un carrelage noir, du carrelage en ardoise, un mur bleu, un sol en ardoise, un lavabo encastré, un plan de toilette en marbre, un sol gris, aucune cabine et un plan de toilette blanc.
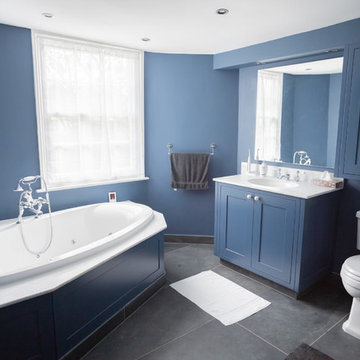
Paul Fletcher, Through Photography.
Idée de décoration pour une grande salle de bain design pour enfant avec un placard à porte shaker, des portes de placard bleues, une baignoire d'angle, une douche ouverte, WC séparés, un carrelage noir, du carrelage en ardoise, un mur bleu, un sol en ardoise, un lavabo encastré, un plan de toilette en marbre, un sol gris, aucune cabine et un plan de toilette blanc.
Idée de décoration pour une grande salle de bain design pour enfant avec un placard à porte shaker, des portes de placard bleues, une baignoire d'angle, une douche ouverte, WC séparés, un carrelage noir, du carrelage en ardoise, un mur bleu, un sol en ardoise, un lavabo encastré, un plan de toilette en marbre, un sol gris, aucune cabine et un plan de toilette blanc.
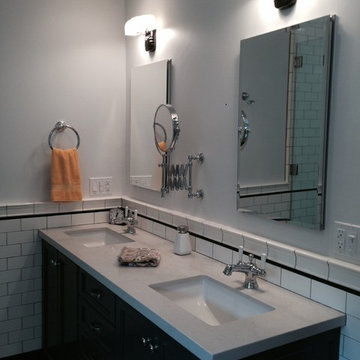
Exemple d'une salle de bain principale chic de taille moyenne avec un placard avec porte à panneau encastré, des portes de placard bleues, une baignoire posée, une douche d'angle, un carrelage noir, un carrelage noir et blanc, un carrelage blanc, un carrelage métro, un mur blanc, un sol en carrelage de céramique, un lavabo encastré et un plan de toilette en calcaire.
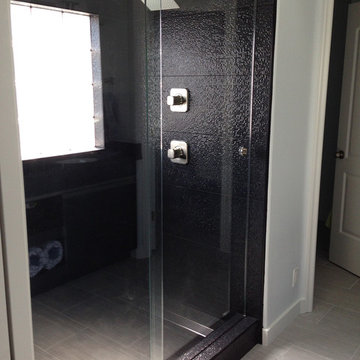
This contemporary bathroom is not afraid of color. The blue cabinets are the highlight here, with the neutral walls acting as the perfect backdrop.
Réalisation d'une salle de bain minimaliste avec un lavabo encastré, des portes de placard bleues, un plan de toilette en granite, une douche ouverte, un carrelage noir, un mur blanc et un sol en carrelage de porcelaine.
Réalisation d'une salle de bain minimaliste avec un lavabo encastré, des portes de placard bleues, un plan de toilette en granite, une douche ouverte, un carrelage noir, un mur blanc et un sol en carrelage de porcelaine.
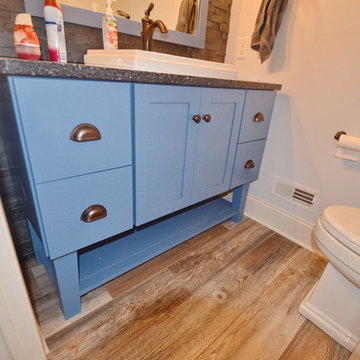
One wall features distinctive stacked stone. The vanity and top match the island in the kitchen.
Aménagement d'une salle de bain avec un placard à porte shaker, des portes de placard bleues, un carrelage noir, un carrelage de pierre, une vasque, un plan de toilette en quartz modifié et un plan de toilette noir.
Aménagement d'une salle de bain avec un placard à porte shaker, des portes de placard bleues, un carrelage noir, un carrelage de pierre, une vasque, un plan de toilette en quartz modifié et un plan de toilette noir.
Idées déco de salles de bain avec des portes de placard bleues et un carrelage noir
4