Idées déco de salles de bain avec des portes de placard bleues et un mur beige
Trier par :
Budget
Trier par:Populaires du jour
161 - 180 sur 1 624 photos
1 sur 3
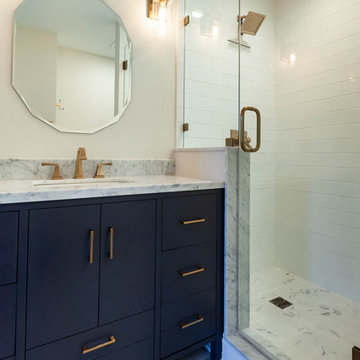
Idée de décoration pour une petite douche en alcôve tradition pour enfant avec un placard en trompe-l'oeil, des portes de placard bleues, un mur beige, un sol en carrelage de porcelaine, un lavabo encastré, un plan de toilette en marbre, un sol gris, une cabine de douche à porte battante et un plan de toilette gris.
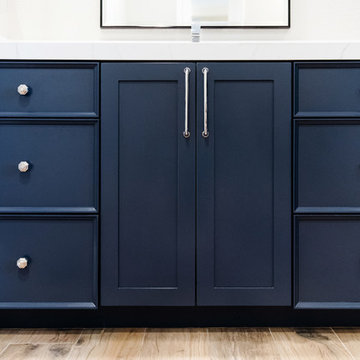
Idées déco pour une grande salle de bain principale classique avec un placard avec porte à panneau encastré, des portes de placard bleues, une baignoire posée, une douche d'angle, WC séparés, un carrelage gris, un carrelage blanc, du carrelage en marbre, un mur beige, un sol en carrelage de porcelaine, un lavabo encastré, un plan de toilette en quartz modifié, un sol marron, une cabine de douche à porte battante et un plan de toilette blanc.
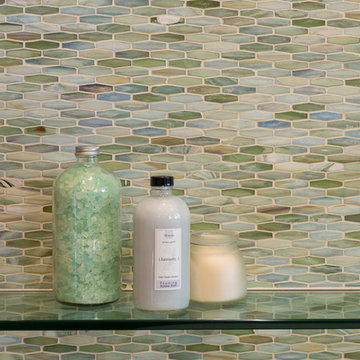
A master bathroom we dressed in cool, coastal blues and sea greens. We gave this bathroom a colorful but minimalist style, creating a refreshing, clean, and spa-like feel. The crisp white freestanding tub is placed near the tiled accent wall (a full-wall adorned in micro blue and green tiles). A floating glass shelf offers the perfect amount of space to place bath products while staying transparent and uncluttered. Behind the tub are two separate spaces, one of the large walk-in shower and the other for the toilet.
The vanity boasts beautiful cabinets, silver hardware, and a lustrous shell-like backsplash.
Project designed by Courtney Thomas Design in La Cañada. Serving Pasadena, Glendale, Monrovia, San Marino, Sierra Madre, South Pasadena, and Altadena.
For more about Courtney Thomas Design, click here: https://www.courtneythomasdesign.com/
To learn more about this project, click here: https://www.courtneythomasdesign.com/portfolio/la-canada-blvd-house/
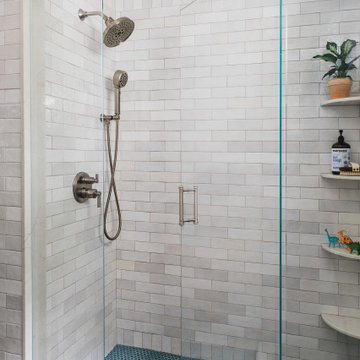
Joyelle West Photography - Bathroom remodel with decorative shaker style, flat panel maple vanity cabinet, painted with custom color, Benjamin Moore Ocean City Blue, and polished nickel cabinet hardware. Quartz countertop - MSI Monaco, floor to ceiling ceramic wall tile, custom shower with frameless glass panels and hinged doors, limestone hexagon floor tile, heated floors, Brizo brushed nickel plumbing fixtures, and a Toto toilet.
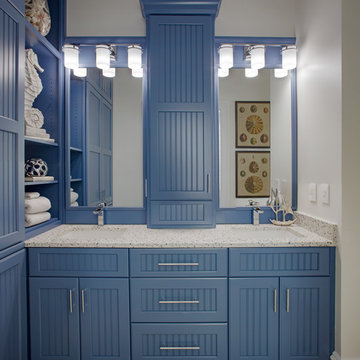
Photography by Atlantic Archives, Inc. / Richard Leo Johnson
Exemple d'une salle de bain avec des portes de placard bleues, un mur beige, un lavabo encastré et meuble-lavabo encastré.
Exemple d'une salle de bain avec des portes de placard bleues, un mur beige, un lavabo encastré et meuble-lavabo encastré.
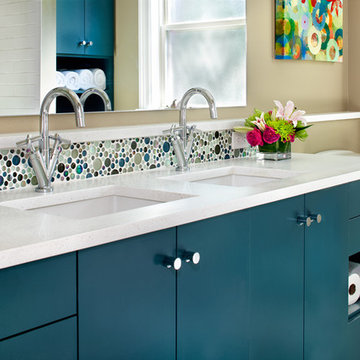
Design by Mark Evans
Project Management by Jay Schaefer
Photos by Paul Finkel
This space features a Silestone countertop & Porcelanosa Moon Glacier Metalic Color tile at the backsplash.
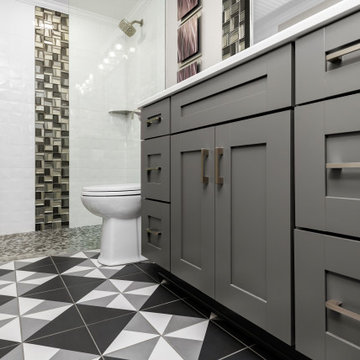
Full home renovation in the Gulf Harbors subdivision of New Port Richey, FL. A mixture of coastal, contemporary, and traditional styles. Cabinetry provided by Wolf Cabinets and flooring and tile provided by Pro Source of Port Richey.

This guest bathroom design in Odenton, MD is a cozy space perfect for guests or for a family bathroom. It features HomeCrest by MasterBrand Sedona maple cabinetry in a Cadet Blue finish. The cabinetry is accented by hardware in a brushed finish and a Q Quartz Calacatta Vicenza countertop. The vanity includes a Kohler Archer sink and Mirabelle Provincetown single hole faucet. It also incorporates a large mirror and a Quoizel 4 light vanity light, making it an ideal space to get ready for the day. This bathroom design includes a three wall alcove Kohler Archer soaker tub with armrests and lumbar support, perfect for a relaxing bath. The combination tub/shower also has a Mirabelle shower valve and Delta In2ition 2-in-1 multi-function shower with wall mounted shower arm. The sleek shower design includes gray glossy 4 x 16 subway tile with a Schluter brushed nickel edge and two larger shower shelves. Mirabelle Provincetown towel bar and ring offer ideally positioned places to hang towels. Anatolia Eramosa Silver 12 x 24 floor tile completes this design style. The total home project also included reconfiguring the hallway, master bath, and kitchen.
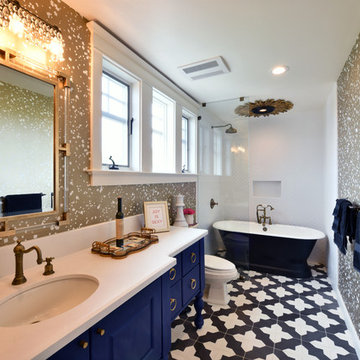
We love adding bold yet stylish details to our bathroom designs, such as colored vanities, coordinating floor tiles and unique wallpaper! If you're looking to remodel your bathroom, give us a call!
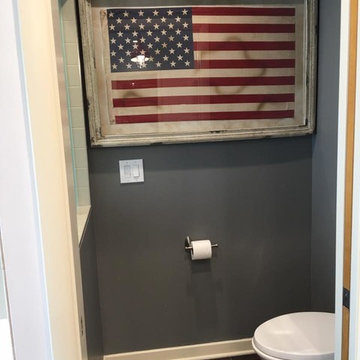
Réalisation d'une salle de bain tradition de taille moyenne pour enfant avec un placard à porte shaker, une douche ouverte, un carrelage marron, des carreaux de porcelaine, un mur beige, un sol en carrelage de porcelaine, un plan de toilette en surface solide, un sol marron, aucune cabine et des portes de placard bleues.
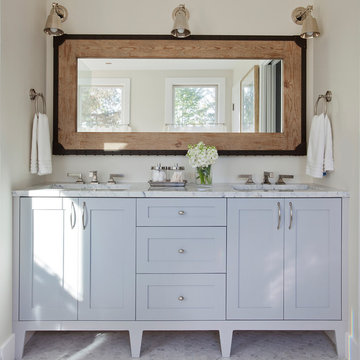
Aménagement d'une grande salle de bain principale classique avec des portes de placard bleues, un sol en carrelage de terre cuite, un lavabo encastré, un placard à porte shaker, un mur beige et un plan de toilette en marbre.
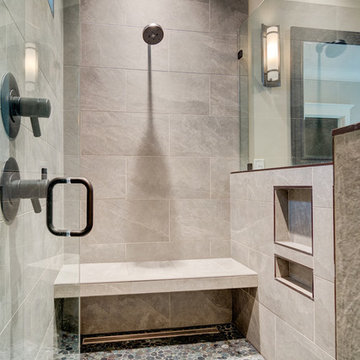
Located in Phase IV of Brookberry Farm, this custom modern farmhouse is the culmination of its homeowners’ vision, blending comfortable, classic American detail with transitional design . It features approximately 3,600 square feet, 4 bedrooms plus bonus room, and 3 1/2 bathrooms.
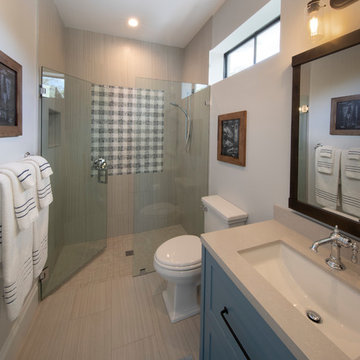
Gulf Building recently completed the “ New Orleans Chic” custom Estate in Fort Lauderdale, Florida. The aptly named estate stays true to inspiration rooted from New Orleans, Louisiana. The stately entrance is fueled by the column’s, welcoming any guest to the future of custom estates that integrate modern features while keeping one foot in the past. The lamps hanging from the ceiling along the kitchen of the interior is a chic twist of the antique, tying in with the exposed brick overlaying the exterior. These staple fixtures of New Orleans style, transport you to an era bursting with life along the French founded streets. This two-story single-family residence includes five bedrooms, six and a half baths, and is approximately 8,210 square feet in size. The one of a kind three car garage fits his and her vehicles with ample room for a collector car as well. The kitchen is beautifully appointed with white and grey cabinets that are overlaid with white marble countertops which in turn are contrasted by the cool earth tones of the wood floors. The coffered ceilings, Armoire style refrigerator and a custom gunmetal hood lend sophistication to the kitchen. The high ceilings in the living room are accentuated by deep brown high beams that complement the cool tones of the living area. An antique wooden barn door tucked in the corner of the living room leads to a mancave with a bespoke bar and a lounge area, reminiscent of a speakeasy from another era. In a nod to the modern practicality that is desired by families with young kids, a massive laundry room also functions as a mudroom with locker style cubbies and a homework and crafts area for kids. The custom staircase leads to another vintage barn door on the 2nd floor that opens to reveal provides a wonderful family loft with another hidden gem: a secret attic playroom for kids! Rounding out the exterior, massive balconies with French patterned railing overlook a huge backyard with a custom pool and spa that is secluded from the hustle and bustle of the city.
All in all, this estate captures the perfect modern interpretation of New Orleans French traditional design. Welcome to New Orleans Chic of Fort Lauderdale, Florida!
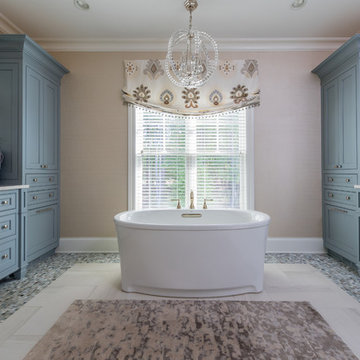
Jason Miller, Pixelate Ltd.
Inspiration pour une petite douche en alcôve principale traditionnelle avec des portes de placard bleues, une baignoire indépendante, un mur beige, un lavabo encastré, un sol beige, un placard à porte affleurante, WC à poser, un carrelage multicolore, des carreaux de céramique, un sol en carrelage de porcelaine, un plan de toilette en quartz modifié et une cabine de douche à porte battante.
Inspiration pour une petite douche en alcôve principale traditionnelle avec des portes de placard bleues, une baignoire indépendante, un mur beige, un lavabo encastré, un sol beige, un placard à porte affleurante, WC à poser, un carrelage multicolore, des carreaux de céramique, un sol en carrelage de porcelaine, un plan de toilette en quartz modifié et une cabine de douche à porte battante.
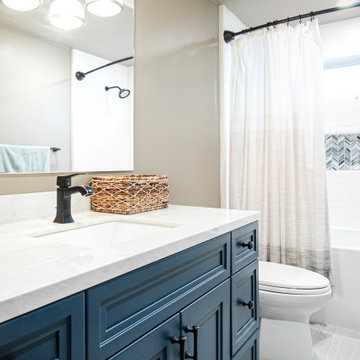
Cette image montre une salle de bain traditionnelle de taille moyenne pour enfant avec un placard avec porte à panneau encastré, des portes de placard bleues, une baignoire en alcôve, un combiné douche/baignoire, WC à poser, un carrelage blanc, un carrelage métro, un mur beige, un sol en carrelage de porcelaine, un lavabo encastré, un plan de toilette en surface solide, un sol gris, une cabine de douche avec un rideau, un plan de toilette blanc, une niche, meuble simple vasque et meuble-lavabo encastré.
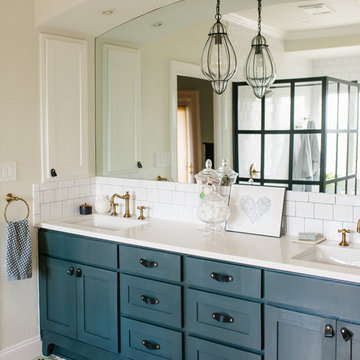
We wanted this bathroom interior to be chic, sophisticated, and unique! Gorgeous Mexican tiled flooring paired with a black-framed French shower stall set the tone for this "globally infused" interior. A large soaking tub, classic white wall tiling, and brass accents create a classic feel whereas the deep blue-green vanity add a pop of color!
Designed by Sara Barney’s BANDD DESIGN, who are based in Austin, Texas and serving throughout Round Rock, Lake Travis, West Lake Hills, and Tarrytown.
For more about BANDD DESIGN, click here: https://bandddesign.com/
To learn more about this project, click here: https://bandddesign.com/westlake-master-bath-remodel/
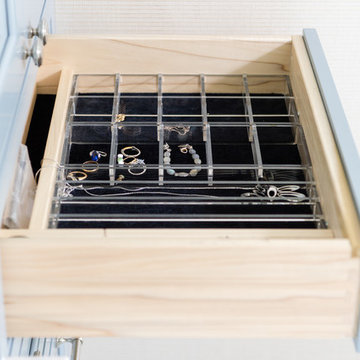
Jason Miller, Pixelate Ltd.
Cette image montre une petite douche en alcôve principale traditionnelle avec un placard à porte affleurante, des portes de placard bleues, une baignoire indépendante, WC à poser, un carrelage multicolore, des carreaux de céramique, un mur beige, un sol en carrelage de porcelaine, un lavabo encastré, un plan de toilette en quartz modifié, un sol beige et une cabine de douche à porte battante.
Cette image montre une petite douche en alcôve principale traditionnelle avec un placard à porte affleurante, des portes de placard bleues, une baignoire indépendante, WC à poser, un carrelage multicolore, des carreaux de céramique, un mur beige, un sol en carrelage de porcelaine, un lavabo encastré, un plan de toilette en quartz modifié, un sol beige et une cabine de douche à porte battante.
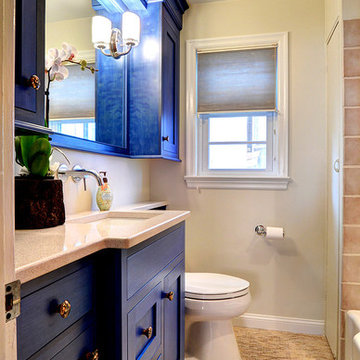
Adding a bold pop of color is a great statement, especially when redesigning a smaller space like this hall bathroom.
Photography Credit: Mike Irby
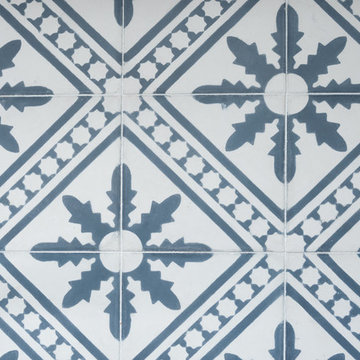
Janet Penny
Cette photo montre une salle de bain principale éclectique de taille moyenne avec un placard en trompe-l'oeil, des portes de placard bleues, une baignoire posée, une douche à l'italienne, WC séparés, un mur beige, carreaux de ciment au sol, une grande vasque, un plan de toilette en calcaire, un sol bleu, une cabine de douche à porte battante et un plan de toilette beige.
Cette photo montre une salle de bain principale éclectique de taille moyenne avec un placard en trompe-l'oeil, des portes de placard bleues, une baignoire posée, une douche à l'italienne, WC séparés, un mur beige, carreaux de ciment au sol, une grande vasque, un plan de toilette en calcaire, un sol bleu, une cabine de douche à porte battante et un plan de toilette beige.
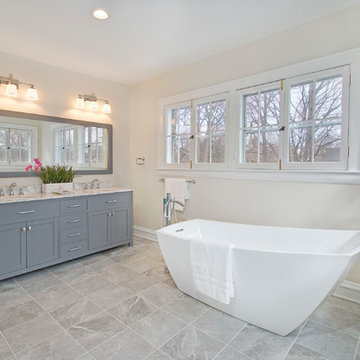
Design by: Harmoni Designs, LLC
General Contractor: Harmoni Build, LLC
Idée de décoration pour une grande salle de bain principale tradition avec un placard à porte shaker, des portes de placard bleues, une baignoire indépendante, une douche d'angle, WC séparés, un carrelage beige, un mur beige, un sol en carrelage de céramique, un lavabo encastré, un plan de toilette en granite, un sol gris et une cabine de douche à porte battante.
Idée de décoration pour une grande salle de bain principale tradition avec un placard à porte shaker, des portes de placard bleues, une baignoire indépendante, une douche d'angle, WC séparés, un carrelage beige, un mur beige, un sol en carrelage de céramique, un lavabo encastré, un plan de toilette en granite, un sol gris et une cabine de douche à porte battante.
Idées déco de salles de bain avec des portes de placard bleues et un mur beige
9