Idées déco de salles de bain avec des portes de placard bleues et un mur multicolore
Trier par :
Budget
Trier par:Populaires du jour
101 - 120 sur 392 photos
1 sur 3
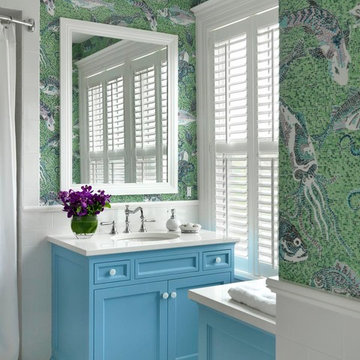
Richard Mandelkorn
Réalisation d'une salle de bain marine de taille moyenne avec un lavabo encastré, un placard avec porte à panneau encastré, des portes de placard bleues, un carrelage blanc, mosaïque, un sol en carrelage de porcelaine, un plan de toilette en quartz modifié, un mur multicolore et un plan de toilette blanc.
Réalisation d'une salle de bain marine de taille moyenne avec un lavabo encastré, un placard avec porte à panneau encastré, des portes de placard bleues, un carrelage blanc, mosaïque, un sol en carrelage de porcelaine, un plan de toilette en quartz modifié, un mur multicolore et un plan de toilette blanc.
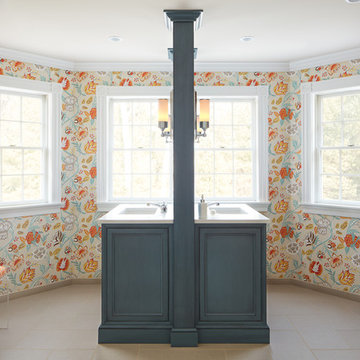
Back-to-back floating vanities complement the unique layout and abundance of windows in this lively master bathroom. Photo by Jared Kuzia.
Idées déco pour une salle de bain principale classique avec un placard en trompe-l'oeil, des portes de placard bleues, un mur multicolore, un lavabo encastré et un sol beige.
Idées déco pour une salle de bain principale classique avec un placard en trompe-l'oeil, des portes de placard bleues, un mur multicolore, un lavabo encastré et un sol beige.
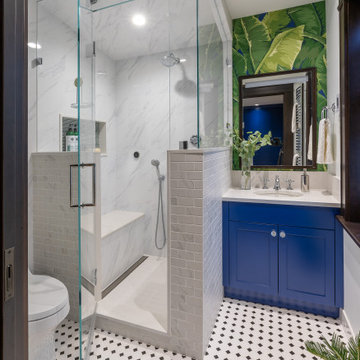
These homeowners are very passionate about their historic home and they’re repeat Clients. This single-family home has been featured in the 2018 Heritage House Tour (and we hope again in the future.) It is a great example of a Modern Craftsman Style throughout.
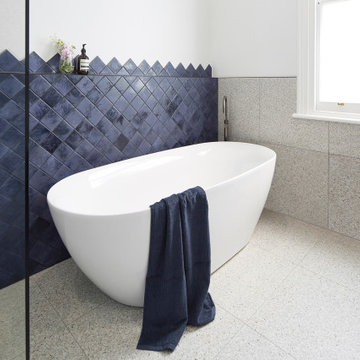
The clients wants a tile that looked like ink, which resulted in them choosing stunning navy blue tiles which had a very long lead time so the project was scheduled around the arrival of the tiles. Our designer also designed the tiles to be laid in a diamond pattern and to run seamlessly into the 6×6 tiles above which is an amazing feature to the space. The other main feature of the design was the arch mirrors which extended above the picture rail, accentuate the high of the ceiling and reflecting the pendant in the centre of the room. The bathroom also features a beautiful custom-made navy blue vanity to match the tiles with an abundance of storage for the client’s children, a curvaceous freestanding bath, which the navy tiles are the perfect backdrop to as well as a luxurious open shower.
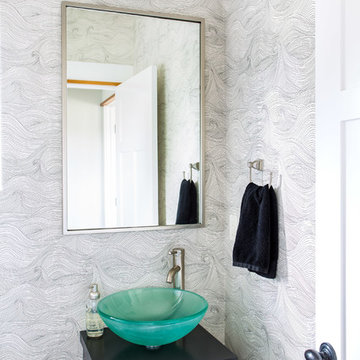
This client wanted a fresh start, taking only minimal items from her old house when she moved. We gave the kitchen and half bath a facelift, and then decorated the rest of the house with all new furniture and decor, while incorporating her unique and funky art and family pieces. The result is a house filled with fun and unexpected surprises, one of our favorites to date!
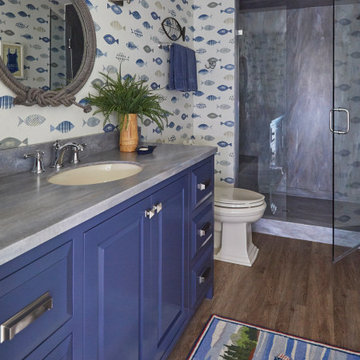
Lower level guest bath with blue vanity.
Cette photo montre une douche en alcôve craftsman de taille moyenne pour enfant avec un placard avec porte à panneau surélevé, des portes de placard bleues, WC séparés, un mur multicolore, sol en stratifié, un lavabo encastré, un plan de toilette en surface solide, un sol marron, une cabine de douche à porte battante et un plan de toilette bleu.
Cette photo montre une douche en alcôve craftsman de taille moyenne pour enfant avec un placard avec porte à panneau surélevé, des portes de placard bleues, WC séparés, un mur multicolore, sol en stratifié, un lavabo encastré, un plan de toilette en surface solide, un sol marron, une cabine de douche à porte battante et un plan de toilette bleu.
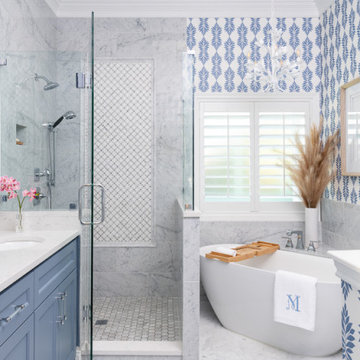
Garden florals and colors were the inspiration for the total renovation and refurnishing of this project. The client wished for a bright and cheerful home to enjoy each day. Each room received fresh appointments and waves of colorful touches in furnishings, art, and window treatments- with plenty of nods to the client’s love for gardening. The bathrooms are the most fun botanical interpretations! The owner’s bath features a Carrera marble shower wall treatment, reminiscent of a sweet flower, along with a foliage-inspired chandelier and wallpaper. The secondary bath is like walking through a colorful rainforest with bold hues extending throughout the room. The plum vanity and Caribbean blue shower accent tile complement the wallpaper perfectly. The entire home flows from room to room with colors that inspire joyful energy. Painted furniture pieces, a multicolored striped settee, and powerful pillow fabrics are just some of the fun items that bring this once understated home into a whole new light!
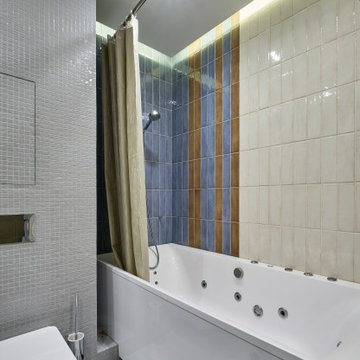
Aménagement d'une grande salle de bain principale contemporaine avec un placard à porte plane, des portes de placard bleues, un bain bouillonnant, un combiné douche/baignoire, WC suspendus, un carrelage gris, des carreaux de céramique, un mur multicolore, un sol en carrelage de porcelaine, un plan de toilette en surface solide, un sol multicolore, un plan de toilette blanc, buanderie, meuble simple vasque, meuble-lavabo sur pied et un plafond décaissé.
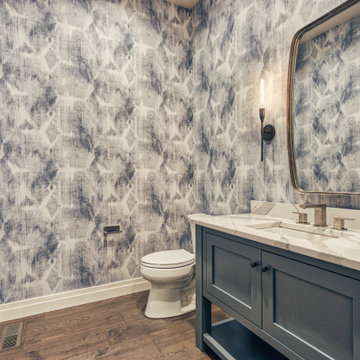
Aménagement d'une grande salle d'eau classique avec un placard à porte shaker, des portes de placard bleues, WC séparés, un mur multicolore, un sol en bois brun, une vasque, un plan de toilette en quartz modifié, un sol marron et un plan de toilette blanc.
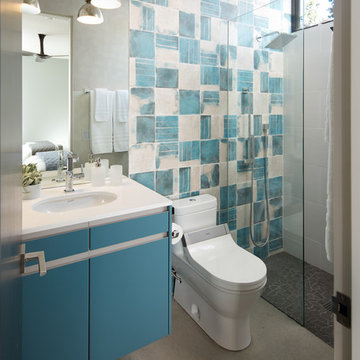
Brady Architectural Photography
Exemple d'une salle de bain tendance de taille moyenne avec un placard à porte plane, des portes de placard bleues, WC à poser, un carrelage bleu, un carrelage blanc, des carreaux de céramique, un mur multicolore, sol en béton ciré, un lavabo encastré, un plan de toilette en surface solide, un sol gris et aucune cabine.
Exemple d'une salle de bain tendance de taille moyenne avec un placard à porte plane, des portes de placard bleues, WC à poser, un carrelage bleu, un carrelage blanc, des carreaux de céramique, un mur multicolore, sol en béton ciré, un lavabo encastré, un plan de toilette en surface solide, un sol gris et aucune cabine.
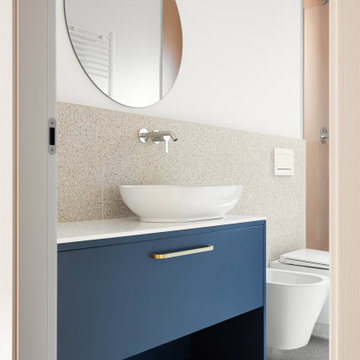
Vista sul mobile lavabo.
Il mobile, realizzato su misura, è dotato di un cassettone e di uno spazio a giorno.
Il colore blu è lo stesso utilizzato per la cucina e per il soffitto.
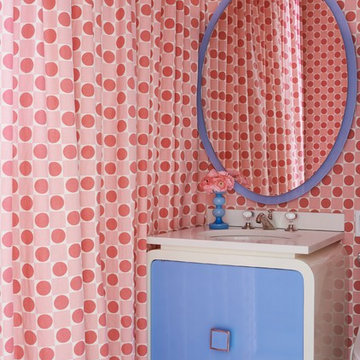
Cette photo montre une salle de bain tendance avec des portes de placard bleues et un mur multicolore.
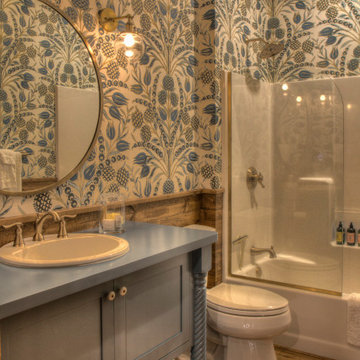
Cette image montre une salle de bain principale nordique de taille moyenne avec un placard à porte plane, des portes de placard bleues, un combiné douche/baignoire, WC séparés, un mur multicolore, un sol en bois brun, un lavabo posé, un plan de toilette en bois, un sol marron, aucune cabine et un plan de toilette bleu.
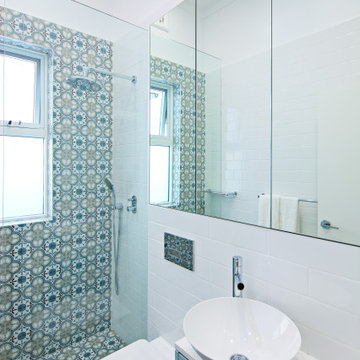
Aménagement d'une petite salle de bain contemporaine avec un placard à porte shaker, des portes de placard bleues, une douche ouverte, WC à poser, un carrelage blanc, des carreaux de céramique, un mur multicolore, un sol en carrelage de céramique, un lavabo posé, un plan de toilette en quartz modifié, un sol multicolore, un plan de toilette blanc, meuble simple vasque et meuble-lavabo sur pied.
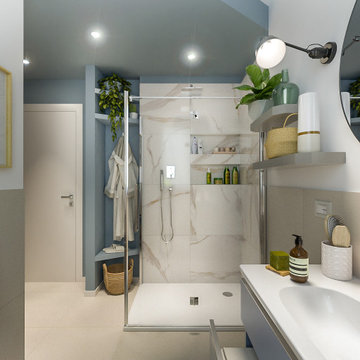
Liadesign
Aménagement d'une salle de bain principale scandinave de taille moyenne avec un placard à porte plane, des portes de placard bleues, une douche d'angle, WC séparés, un carrelage blanc, des carreaux de porcelaine, un mur multicolore, un sol en carrelage de porcelaine, un lavabo intégré, un plan de toilette en stratifié, un sol beige, une cabine de douche à porte battante, un plan de toilette blanc, une niche, meuble simple vasque, meuble-lavabo suspendu et un plafond décaissé.
Aménagement d'une salle de bain principale scandinave de taille moyenne avec un placard à porte plane, des portes de placard bleues, une douche d'angle, WC séparés, un carrelage blanc, des carreaux de porcelaine, un mur multicolore, un sol en carrelage de porcelaine, un lavabo intégré, un plan de toilette en stratifié, un sol beige, une cabine de douche à porte battante, un plan de toilette blanc, une niche, meuble simple vasque, meuble-lavabo suspendu et un plafond décaissé.
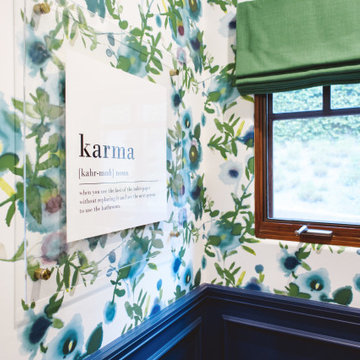
Cette photo montre une grande salle d'eau exotique avec un placard en trompe-l'oeil, des portes de placard bleues, un mur multicolore, un sol en carrelage de porcelaine, un lavabo encastré, un plan de toilette en marbre, un sol beige et un plan de toilette gris.
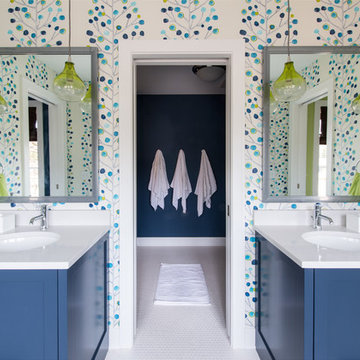
Idée de décoration pour une salle de bain tradition pour enfant avec un lavabo encastré, un placard à porte shaker, des portes de placard bleues, un carrelage blanc et un mur multicolore.
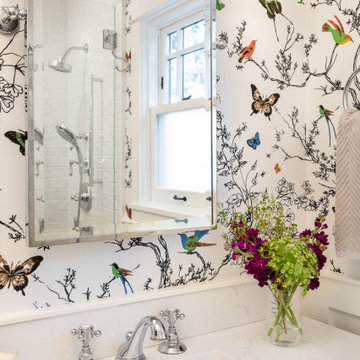
Exemple d'une petite salle d'eau chic avec un placard en trompe-l'oeil, des portes de placard bleues, WC à poser, un carrelage blanc, des carreaux de porcelaine, un mur multicolore, un sol en carrelage de porcelaine, un lavabo encastré, un plan de toilette en quartz modifié, un sol gris, une cabine de douche à porte battante, un plan de toilette blanc, une niche, meuble simple vasque, meuble-lavabo sur pied et du papier peint.
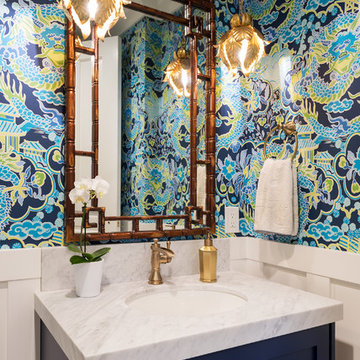
Lucy Call
Idées déco pour une salle de bain exotique avec un placard à porte shaker, des portes de placard bleues, un mur multicolore et un plan de toilette blanc.
Idées déco pour une salle de bain exotique avec un placard à porte shaker, des portes de placard bleues, un mur multicolore et un plan de toilette blanc.
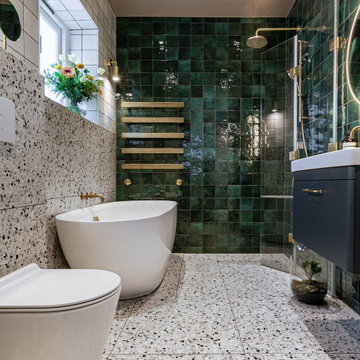
The Simply Bathrooms team created a truly showstopping space here with this family bathroom. Combining together a bespoke double-hinged bath screen in brushed gold from us here at The Shower Lab with Impey Showers wet room and Saneux Poppy Mini wall-hung WC, they made the most of a smaller space. The walls are a mix of Solus Ceramic's Charmed range and their Terrazzo marble tiles and you can also spot the Bard and Brazier's Zingo Sultan floating heated rail.
Idées déco de salles de bain avec des portes de placard bleues et un mur multicolore
6