Idées déco de salles de bain avec des portes de placard bleues et un mur rose
Trier par :
Budget
Trier par:Populaires du jour
1 - 20 sur 88 photos
1 sur 3

Cette photo montre une salle d'eau chic de taille moyenne avec des portes de placard bleues, un carrelage bleu, un carrelage en pâte de verre, un mur rose, un lavabo encastré, un plan de toilette en quartz, un plan de toilette blanc, un placard avec porte à panneau encastré, WC séparés et un sol gris.

Exemple d'une salle de bain principale bord de mer avec des portes de placard bleues, un carrelage blanc, un mur rose, une vasque, un sol multicolore, un plan de toilette blanc et un placard à porte plane.

Pink, aqua and purple are colours they both love, and had already been incorporated into their existing decor, so we used those colours as the starting point and went from there.
In the bathroom, the Victorian walls are high and the natural light levels low. The many small rooms were demolished and one larger open plan space created. The pink terrazzo tiling unites the room and makes the bathroom space feel more inviting and less cavernous. ‘Fins’ are used to define the functional spaces (toilet, laundry, vanity, shower). They also provide an architectural detail to tie in the Victorian window and ceiling heights with the 80s extension that is just a step outside the bathroom.
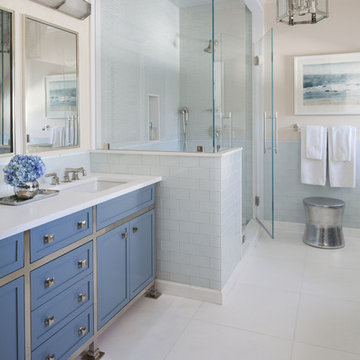
Classic modern master bathroom with glass tile, Thassos stone, custom lacquer and nickel vanity in beach tones of blue, white and soft coral.
Exemple d'une salle de bain principale chic avec un lavabo encastré, un placard à porte shaker, des portes de placard bleues, une douche d'angle, un carrelage bleu, un carrelage en pâte de verre, un mur rose, un sol en marbre, un sol blanc, une cabine de douche à porte battante et un plan de toilette blanc.
Exemple d'une salle de bain principale chic avec un lavabo encastré, un placard à porte shaker, des portes de placard bleues, une douche d'angle, un carrelage bleu, un carrelage en pâte de verre, un mur rose, un sol en marbre, un sol blanc, une cabine de douche à porte battante et un plan de toilette blanc.

This was a whole home renovation with an addition and was phased over two and a half years. It included the kitchen, living room, primary suite, basement family room and wet bar, plus the addition of his and hers office space, along with a sunscreen. This modern rambler is transitional style at its best!

Michael Hunter Photography
This little guest bathroom is a favorite amongst our social following with its vertically laid glass subway tile and blush pink walls. The navy and pinks complement each other well and the brass pulls stand out on the free-standing vanity. The gold leaf oval mirror is a show-stopper.
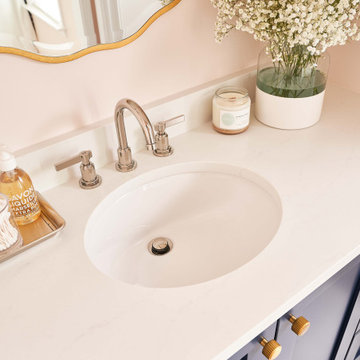
Builder: Watershed Builder
Photography: Michael Blevins
A secondary bathroom for a sweet young girl in Charlotte with navy blue vanity, white quartz countertop, gold hardware, gold accent mirror and hexagon porcelain tile.

Exemple d'une salle d'eau tendance avec un placard à porte plane, des portes de placard bleues, une douche à l'italienne, un mur rose, une vasque, un plan de toilette en marbre, un sol multicolore, aucune cabine, un plan de toilette gris, meuble double vasque et meuble-lavabo encastré.
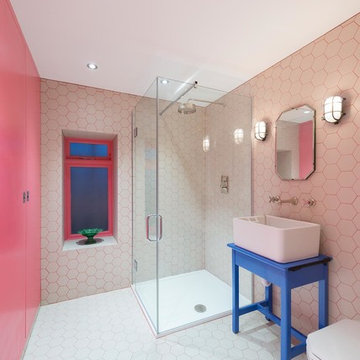
MLR PHOTO
Inspiration pour une salle d'eau design avec une vasque, des portes de placard bleues, une douche d'angle, un carrelage blanc et un mur rose.
Inspiration pour une salle d'eau design avec une vasque, des portes de placard bleues, une douche d'angle, un carrelage blanc et un mur rose.
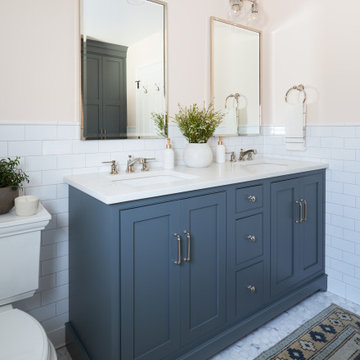
Cette image montre une salle de bain traditionnelle de taille moyenne pour enfant avec un placard à porte shaker, des portes de placard bleues, une baignoire en alcôve, un combiné douche/baignoire, WC séparés, un carrelage blanc, des carreaux de céramique, un mur rose, un sol en carrelage de terre cuite, un plan de toilette en quartz modifié, un plan de toilette blanc, meuble double vasque et meuble-lavabo sur pied.
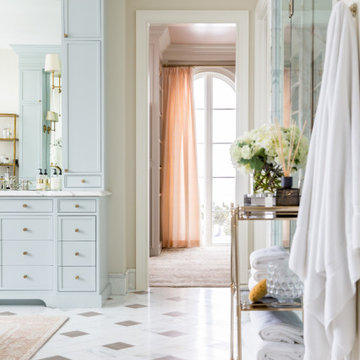
Belgravia Widespread Basin Faucet with Cross Handles in Polished Nickel
Cette photo montre une grande salle de bain principale chic avec un placard en trompe-l'oeil, des portes de placard bleues, une baignoire indépendante, une douche double, WC séparés, un mur rose, un lavabo encastré, un plan de toilette en marbre, une cabine de douche à porte battante et un plan de toilette blanc.
Cette photo montre une grande salle de bain principale chic avec un placard en trompe-l'oeil, des portes de placard bleues, une baignoire indépendante, une douche double, WC séparés, un mur rose, un lavabo encastré, un plan de toilette en marbre, une cabine de douche à porte battante et un plan de toilette blanc.
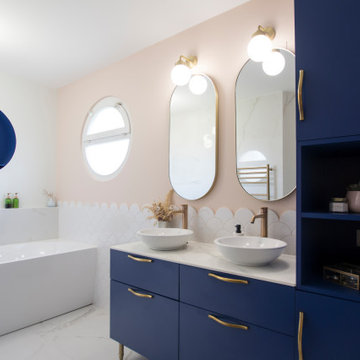
Cette image montre une salle de bain principale vintage de taille moyenne avec des portes de placard bleues, une baignoire encastrée, un carrelage blanc, un carrelage rose, des carreaux de céramique, un mur rose, un sol en marbre, un plan de toilette en marbre, du carrelage bicolore, meuble double vasque et meuble-lavabo sur pied.
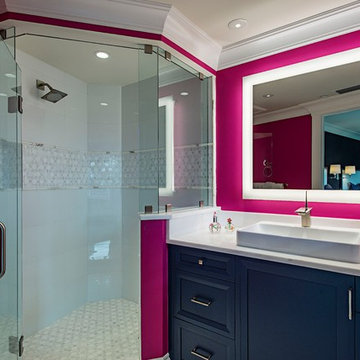
Exemple d'une salle d'eau tendance avec des portes de placard bleues, un plan de toilette en marbre, un plan de toilette blanc, meuble-lavabo encastré, un placard avec porte à panneau surélevé, une douche ouverte, un carrelage blanc, un mur rose, un sol en carrelage de terre cuite, une vasque, un sol beige, une cabine de douche à porte battante et meuble simple vasque.
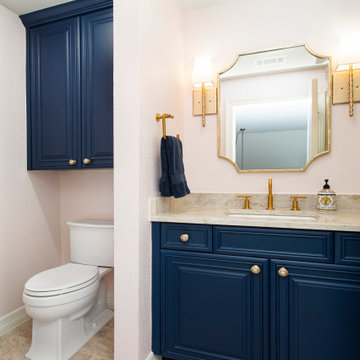
This home built in 2000 was dark and the kitchen was partially closed off. They wanted to open it up to the outside and update the kitchen and entertaining spaces. We removed a wall between the living room and kitchen and added sliders to the backyard. The beautiful Openseas painted cabinets definitely add a stylish element to this previously dark brown kitchen. Removing the big, bulky, dark built-ins in the living room also brightens up the overall space.

A fun vibrant shower room in the converted loft of this family home in London.
Cette photo montre une petite salle de bain scandinave avec un placard à porte plane, des portes de placard bleues, WC suspendus, un carrelage multicolore, des carreaux de céramique, un mur rose, un sol en carrelage de céramique, un lavabo suspendu, un plan de toilette en terrazzo, un sol multicolore, un plan de toilette multicolore et meuble-lavabo encastré.
Cette photo montre une petite salle de bain scandinave avec un placard à porte plane, des portes de placard bleues, WC suspendus, un carrelage multicolore, des carreaux de céramique, un mur rose, un sol en carrelage de céramique, un lavabo suspendu, un plan de toilette en terrazzo, un sol multicolore, un plan de toilette multicolore et meuble-lavabo encastré.
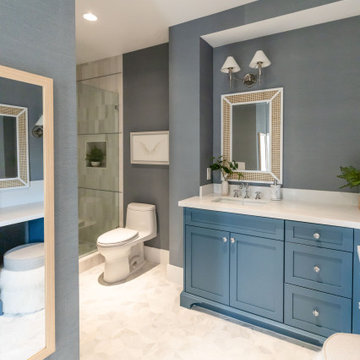
GORGEOUS GUEST ROOM BATHROOM IS STUNNING WITH MOSAIC MARBLE FLOORING AND CHROME ACCENTS WITH SOME WARMTH IN THE MIRRORS
Réalisation d'une salle de bain marine de taille moyenne avec des portes de placard bleues, un mur rose, un sol en carrelage de terre cuite, meuble double vasque et du lambris de bois.
Réalisation d'une salle de bain marine de taille moyenne avec des portes de placard bleues, un mur rose, un sol en carrelage de terre cuite, meuble double vasque et du lambris de bois.
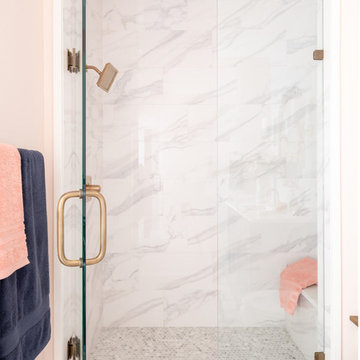
Michael Hunter Photography
This little guest bathroom is a favorite amongst our social following with its vertically laid glass subway tile and blush pink walls. The navy and pinks complement each other well and the brass pulls stand out on the free-standing vanity. The gold leaf oval mirror is a show-stopper.
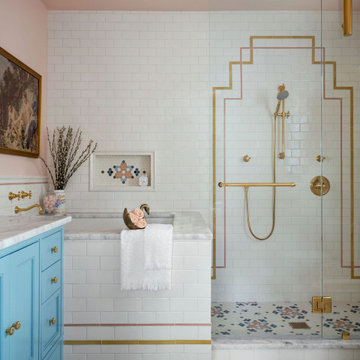
Inspiration pour une salle de bain bohème avec un placard à porte affleurante, des portes de placard bleues, un bain japonais, un carrelage blanc, un carrelage métro, un mur rose, un sol en carrelage de terre cuite, un sol multicolore, une cabine de douche à porte battante, un plan de toilette blanc, une niche et meuble-lavabo encastré.
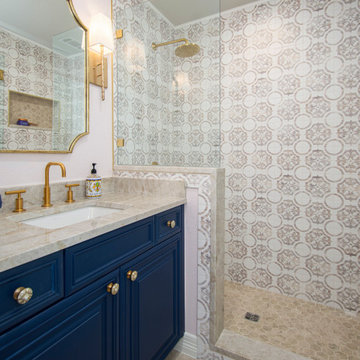
This home built in 2000 was dark and the kitchen was partially closed off. They wanted to open it up to the outside and update the kitchen and entertaining spaces. We removed a wall between the living room and kitchen and added sliders to the backyard. The beautiful Openseas painted cabinets definitely add a stylish element to this previously dark brown kitchen. Removing the big, bulky, dark built-ins in the living room also brightens up the overall space.
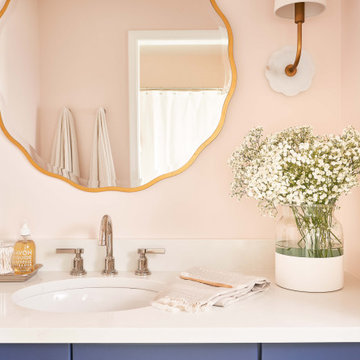
Builder: Watershed Builder
Photography: Michael Blevins
A secondary bathroom for a sweet young girl in Charlotte with navy blue vanity, white quartz countertop, gold hardware, gold accent mirror and hexagon porcelain tile.
Idées déco de salles de bain avec des portes de placard bleues et un mur rose
1