Idées déco de salles de bain avec des portes de placard bleues et un plan de toilette en marbre
Trier par :
Budget
Trier par:Populaires du jour
81 - 100 sur 2 744 photos
1 sur 3
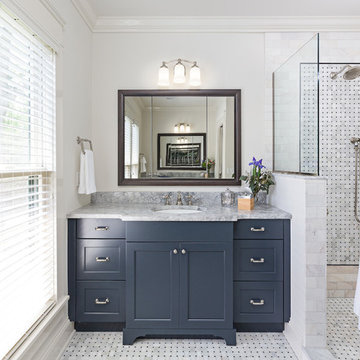
Master bath of this remodeled Victorian features Carrara marble tiles and a honed granite countertop.
Idée de décoration pour une salle de bain principale tradition de taille moyenne avec un placard à porte shaker, des portes de placard bleues, une baignoire indépendante, une douche ouverte, un carrelage noir et blanc, mosaïque, un mur blanc, un sol en marbre, un plan de toilette en marbre et un lavabo encastré.
Idée de décoration pour une salle de bain principale tradition de taille moyenne avec un placard à porte shaker, des portes de placard bleues, une baignoire indépendante, une douche ouverte, un carrelage noir et blanc, mosaïque, un mur blanc, un sol en marbre, un plan de toilette en marbre et un lavabo encastré.
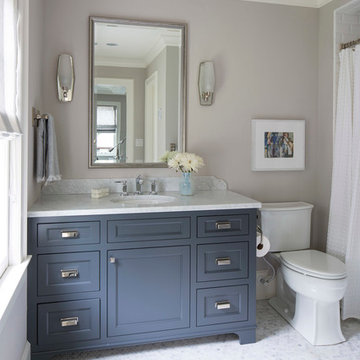
Martha O'Hara Interiors, Interior Design & Photo Styling | John Kraemer & Sons, Remodel | Troy Thies, Photography
Please Note: All “related,” “similar,” and “sponsored” products tagged or listed by Houzz are not actual products pictured. They have not been approved by Martha O’Hara Interiors nor any of the professionals credited. For information about our work, please contact design@oharainteriors.com.
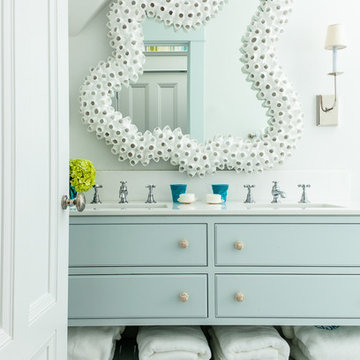
Sean Litchfield
Cette photo montre une salle de bain principale bord de mer de taille moyenne avec un lavabo encastré, des portes de placard bleues, un plan de toilette en marbre, un mur blanc, un sol en carrelage de terre cuite et un placard à porte plane.
Cette photo montre une salle de bain principale bord de mer de taille moyenne avec un lavabo encastré, des portes de placard bleues, un plan de toilette en marbre, un mur blanc, un sol en carrelage de terre cuite et un placard à porte plane.
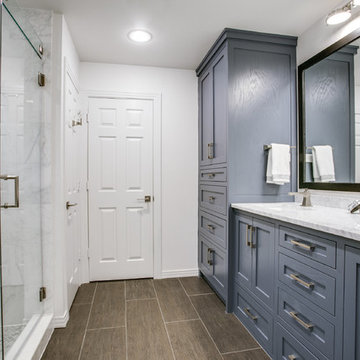
Idée de décoration pour une salle de bain principale tradition de taille moyenne avec un placard à porte shaker, des portes de placard bleues, un carrelage de pierre, un mur blanc, un sol en carrelage de porcelaine, un lavabo encastré, un plan de toilette en marbre et une douche d'angle.

This crisp and clean bathroom renovation boost bright white herringbone wall tile with a delicate matte black accent along the chair rail. the floors plan a leading roll with their unique pattern and the vanity adds warmth with its rich blue green color tone and is full of unique storage.

Beautiful blue and white tiled shower with tile from Wayne Tile in NJ. The accent wall of blue tile at the back wall of the shower add drama to the space. The light chevron floor tile pattern adds subtle interest and contrasts with the dark vanity. The classic white marble countertop is timeless.

The house's second bathroom was only half a bath with an access door at the dining area.
We extended the bathroom by an additional 36" into the family room and relocated the entry door to be in the minor hallway leading to the family room as well.
A classical transitional bathroom with white crayon style tile on the walls, including the entire wall of the toilet and the vanity.
The alcove tub has a barn door style glass shower enclosure. and the color scheme is a classical white/gold/blue mix.
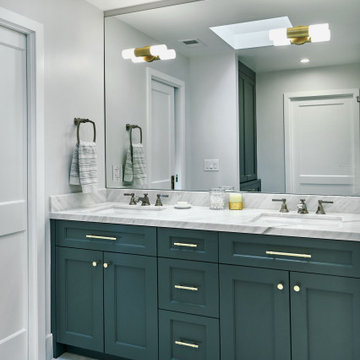
Inspiration pour une douche en alcôve principale traditionnelle de taille moyenne avec un placard avec porte à panneau encastré, des portes de placard bleues, WC séparés, un carrelage blanc, du carrelage en marbre, un mur gris, un sol en marbre, un lavabo encastré, un plan de toilette en marbre, un sol blanc, une cabine de douche à porte battante, un plan de toilette blanc, meuble double vasque et meuble-lavabo encastré.

Our client asked us to remodel the Master Bathroom of her 1970's lake home which was quite an honor since it was an important and personal space that she had been dreaming about for years. As a busy doctor and mother of two, she needed a sanctuary to relax and unwind. She and her husband had previously remodeled their entire house except for the Master Bath which was dark, tight and tired. She wanted a better layout to create a bright, clean, modern space with Calacatta gold marble, navy blue glass tile and cabinets and a sprinkle of gold hardware. The results were stunning... a fresh, clean, modern, bright and beautiful Master Bathroom that our client was thrilled to enjoy for years to come.
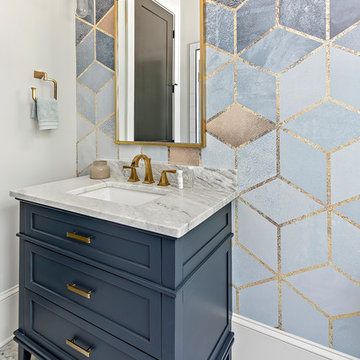
Joe Purvis Photos
Idée de décoration pour une salle de bain tradition de taille moyenne avec un placard en trompe-l'oeil, des portes de placard bleues, un sol en carrelage de terre cuite, un plan de toilette en marbre et un sol blanc.
Idée de décoration pour une salle de bain tradition de taille moyenne avec un placard en trompe-l'oeil, des portes de placard bleues, un sol en carrelage de terre cuite, un plan de toilette en marbre et un sol blanc.
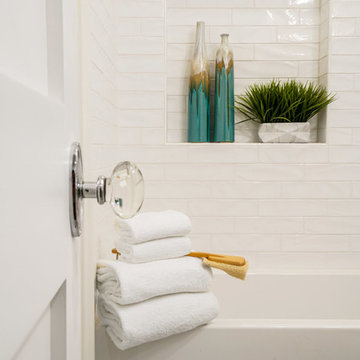
Aménagement d'une petite douche en alcôve principale classique avec un placard à porte shaker, des portes de placard bleues, une baignoire en alcôve, WC à poser, un carrelage blanc, des carreaux de porcelaine, un mur blanc, un sol en marbre, un lavabo encastré, un plan de toilette en marbre et un sol blanc.
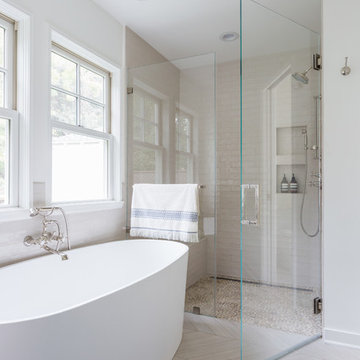
Master Bathroom Addition with custom double vanity.
White herringbone tile with white wall subway tile. white pebble shower floor tile. Walk in shower. Walnut rounded vanity mirrors. Brizo Fixtures. Cabinet hardware by School House Electric. Photo Credit: Amy Bartlam

Réalisation d'une salle de bain principale champêtre de taille moyenne avec des portes de placard bleues, une baignoire sur pieds, un mur bleu, parquet foncé, un lavabo encastré, un plan de toilette en marbre, un sol marron et un placard à porte plane.

Eola Parade of Homes
Cette photo montre une salle de bain principale tendance de taille moyenne avec des portes de placard bleues, un lavabo encastré, une cabine de douche à porte battante, un placard avec porte à panneau encastré, une douche à l'italienne, WC à poser, un carrelage marron, du carrelage en marbre, un mur marron, un plan de toilette en marbre, un sol en calcaire et un sol beige.
Cette photo montre une salle de bain principale tendance de taille moyenne avec des portes de placard bleues, un lavabo encastré, une cabine de douche à porte battante, un placard avec porte à panneau encastré, une douche à l'italienne, WC à poser, un carrelage marron, du carrelage en marbre, un mur marron, un plan de toilette en marbre, un sol en calcaire et un sol beige.
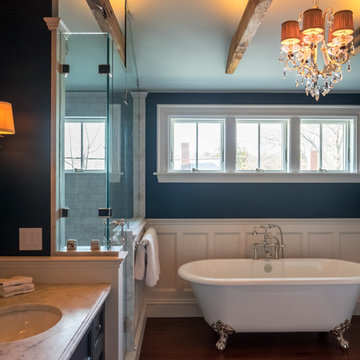
Cette image montre une salle de bain principale traditionnelle avec un placard à porte shaker, des portes de placard bleues, une baignoire sur pieds, une douche d'angle, un mur bleu, parquet foncé, un lavabo encastré et un plan de toilette en marbre.
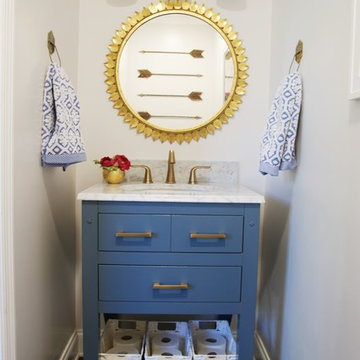
Réalisation d'une petite salle d'eau tradition avec un placard sans porte, des portes de placard bleues, WC à poser, un mur gris, parquet foncé, un lavabo encastré et un plan de toilette en marbre.
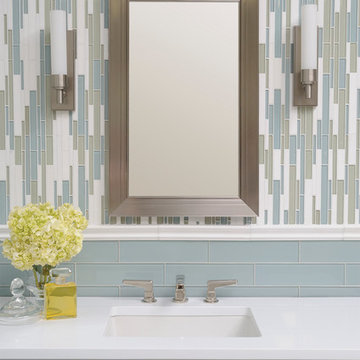
Complete your bathroom's design with elegant and beautiful tile from Ceramic Tile Design.
CTD is a family owned business with a showroom and warehouse in both San Rafael and San Francisco.
Our showrooms are staffed with talented teams of Design Consultants. Whether you already know exactly what you want or have no knowledge of what's possible we can help your project exceed your expectations. To achieve this we stock the best Italian porcelain lines in a variety of styles and work with the most creative American art tile companies to set your project apart from the rest.
Our warehouses not only provide a safe place for your order to arrive but also stock a complete array of all the setting materials your contractor will need to complete your project saving him time and you, money. The warehouse staff is knowledgeable and friendly to help make sure your project goes smoothly.
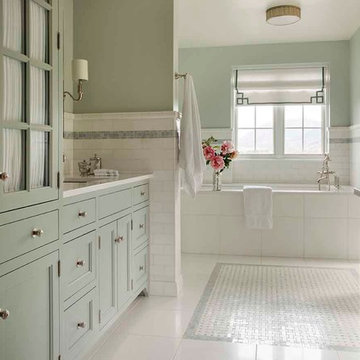
Master Bathroom by Los Angeles interior designer Alexandra Rae with blue ming and white thasos, carrara marble and custom cabinets.
Cette image montre une très grande salle de bain principale traditionnelle avec un placard à porte shaker, des portes de placard bleues, une baignoire encastrée, WC suspendus, un carrelage blanc, mosaïque, un mur bleu, un sol en marbre et un plan de toilette en marbre.
Cette image montre une très grande salle de bain principale traditionnelle avec un placard à porte shaker, des portes de placard bleues, une baignoire encastrée, WC suspendus, un carrelage blanc, mosaïque, un mur bleu, un sol en marbre et un plan de toilette en marbre.
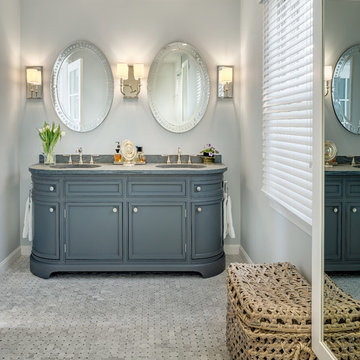
Jeff Wolfram
Idées déco pour une salle de bain principale classique de taille moyenne avec un lavabo encastré, un plan de toilette en marbre, un mur gris, un sol en carrelage de terre cuite, des portes de placard bleues et un placard avec porte à panneau encastré.
Idées déco pour une salle de bain principale classique de taille moyenne avec un lavabo encastré, un plan de toilette en marbre, un mur gris, un sol en carrelage de terre cuite, des portes de placard bleues et un placard avec porte à panneau encastré.
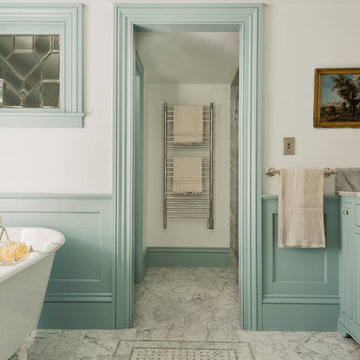
Photography by Michael J. Lee
Aménagement d'une douche en alcôve principale victorienne avec un lavabo encastré, un placard avec porte à panneau encastré, des portes de placard bleues, un plan de toilette en marbre, une baignoire sur pieds, un carrelage gris, un carrelage de pierre, un mur blanc et un sol en marbre.
Aménagement d'une douche en alcôve principale victorienne avec un lavabo encastré, un placard avec porte à panneau encastré, des portes de placard bleues, un plan de toilette en marbre, une baignoire sur pieds, un carrelage gris, un carrelage de pierre, un mur blanc et un sol en marbre.
Idées déco de salles de bain avec des portes de placard bleues et un plan de toilette en marbre
5