Idées déco de salles de bain avec des portes de placard bleues et un sol bleu
Trier par :
Budget
Trier par:Populaires du jour
141 - 160 sur 635 photos
1 sur 3
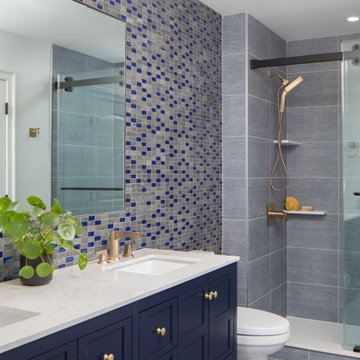
Ensuite boys bathroom coordinates with the navy blue bedroom.
Cette image montre une douche en alcôve de taille moyenne pour enfant avec un placard avec porte à panneau encastré, des portes de placard bleues, WC à poser, un carrelage bleu, des carreaux de porcelaine, un mur blanc, un sol en carrelage de porcelaine, un lavabo encastré, un plan de toilette en surface solide, un sol bleu, une cabine de douche à porte coulissante, un plan de toilette blanc, des toilettes cachées, meuble double vasque et meuble-lavabo sur pied.
Cette image montre une douche en alcôve de taille moyenne pour enfant avec un placard avec porte à panneau encastré, des portes de placard bleues, WC à poser, un carrelage bleu, des carreaux de porcelaine, un mur blanc, un sol en carrelage de porcelaine, un lavabo encastré, un plan de toilette en surface solide, un sol bleu, une cabine de douche à porte coulissante, un plan de toilette blanc, des toilettes cachées, meuble double vasque et meuble-lavabo sur pied.
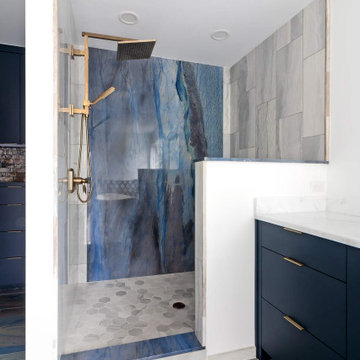
An eclectic primary bathroom remodel...
Walls -BM Decorators White OC-149,
Tile floor - Macaubas Azul Anticato 12x24 Brick stack, Grout Prism Steel Blue 645,
Shower Wall - Macaubas granite 2cm granite slab, Macaubus Pearl Polished 12x24 Grout- Mapei Warm Grey,
Shower Floor - Macaubas Mosaic Hex Pearl Antico,
Behind Tub - Macaubas Deco,
Bath Trim - Macaubas 3x24 Bullnose Pearl Polished,
Waterfall Sink - Bianco Tesoro Polished 3cm,
Delta - Virage faucet and tub filler Luxe Gold
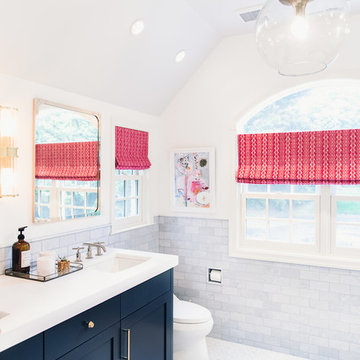
Master bathroom renovation.
Custom vanity in Benjamin Moore Hale Navy
Hardware from Rejuvenation
Lighting from Restoration Hardware
Countertop in white thassos marble
Backsplash in blue celeste subway tile
Floor tile in New Ravenna
Sinks, faucets, toilet, shower system from Kohler
Mirrors from Restoration Hardware
Tub from Albion (Tubby Torre)
Portrait from Renaissance Fine Arts
Photos by Katie Merkle Photography
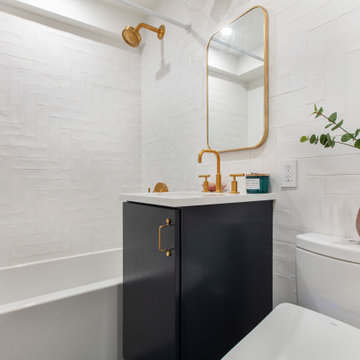
Idée de décoration pour une petite salle de bain design avec des portes de placard bleues, une baignoire en alcôve, WC séparés, un carrelage blanc, un plan de toilette en quartz modifié et un sol bleu.
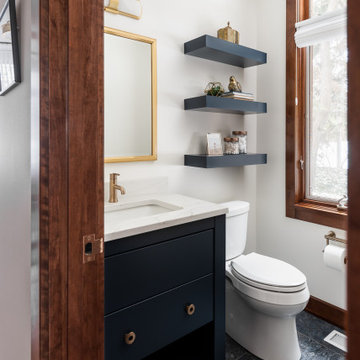
Guest Bathroom - This Guest bathroom offers a tub/shower and large vanity in one room and across the hall is a powder room with a small vanity and toilet. The large white tile in the tub area are stacked to offer a very clean look. The client wanted a glass door but without the track. We installed a swing door that covers about half the tub area. The vanities have flat door and drawer fronts for a very clean transitional looks that is accented with round brass hardware. The mirror is built-in to a featured tile wall and framed by two alabaster sconces. The dark blue tile floor complements the vanities and the age of the overall home. The powder room features three floating shelves for décor and storage.
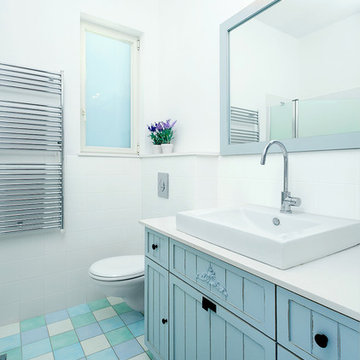
Moshi Gitelis - Photographer
Inspiration pour une salle de bain minimaliste avec une vasque, des portes de placard bleues, un carrelage bleu et un sol bleu.
Inspiration pour une salle de bain minimaliste avec une vasque, des portes de placard bleues, un carrelage bleu et un sol bleu.
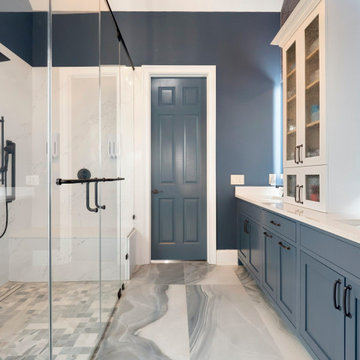
A Zen and welcoming principal bathroom with double vanities, oversized shower tub combo, beautiful oversized porcelain floors, quartz countertops and a state of the art Toto toilet. This bathroom will melt all your cares away.
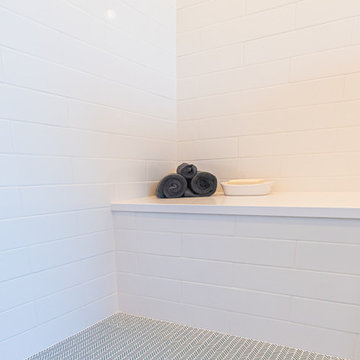
After renovating their neutrally styled master bath Gardner/Fox helped their clients create this farmhouse-inspired master bathroom, with subtle modern undertones. The original room was dominated by a seldom-used soaking tub and shower stall. Now, the master bathroom includes a glass-enclosed shower, custom walnut double vanity, make-up vanity, linen storage, and a private toilet room.
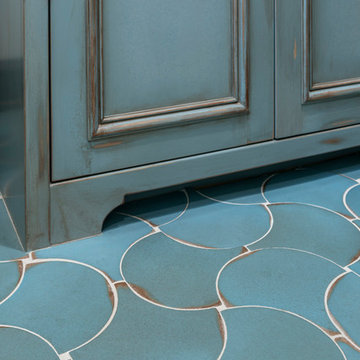
Adam Taylor Photography
Aménagement d'une petite douche en alcôve classique avec un placard avec porte à panneau surélevé, des portes de placard bleues, WC à poser, du carrelage en marbre, un mur blanc, un sol en carrelage de céramique, un lavabo encastré, un plan de toilette en marbre, un sol bleu, une cabine de douche à porte battante et un plan de toilette blanc.
Aménagement d'une petite douche en alcôve classique avec un placard avec porte à panneau surélevé, des portes de placard bleues, WC à poser, du carrelage en marbre, un mur blanc, un sol en carrelage de céramique, un lavabo encastré, un plan de toilette en marbre, un sol bleu, une cabine de douche à porte battante et un plan de toilette blanc.
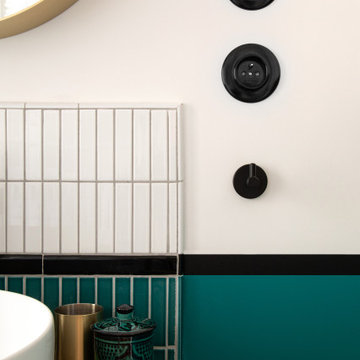
Rénovation et aménagement d'une salle d'eau
Idées déco pour une petite salle d'eau moderne avec un placard à porte plane, des portes de placard bleues, une douche à l'italienne, un carrelage blanc, des carreaux de céramique, un mur blanc, carreaux de ciment au sol, une vasque, un plan de toilette en bois, un sol bleu, une cabine de douche à porte coulissante et un plan de toilette beige.
Idées déco pour une petite salle d'eau moderne avec un placard à porte plane, des portes de placard bleues, une douche à l'italienne, un carrelage blanc, des carreaux de céramique, un mur blanc, carreaux de ciment au sol, une vasque, un plan de toilette en bois, un sol bleu, une cabine de douche à porte coulissante et un plan de toilette beige.
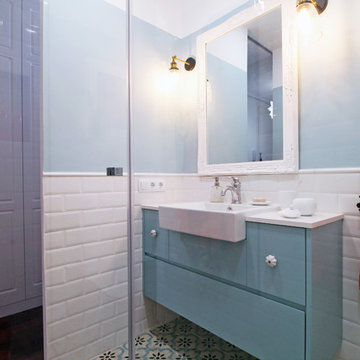
Photography & Design by Petite Harmonie.
Cette image montre une petite salle de bain marine pour enfant avec des portes de placard bleues, un carrelage blanc, un carrelage métro, un mur bleu et un sol bleu.
Cette image montre une petite salle de bain marine pour enfant avec des portes de placard bleues, un carrelage blanc, un carrelage métro, un mur bleu et un sol bleu.
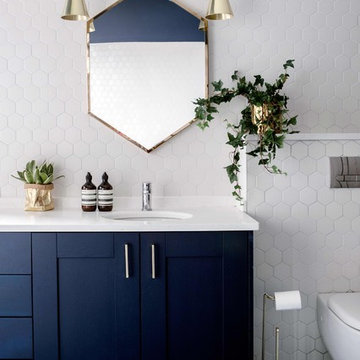
Cette image montre une salle de bain design avec un placard à porte plane, des portes de placard bleues, WC suspendus, un carrelage blanc, un mur blanc, un lavabo encastré, un sol bleu et un plan de toilette blanc.
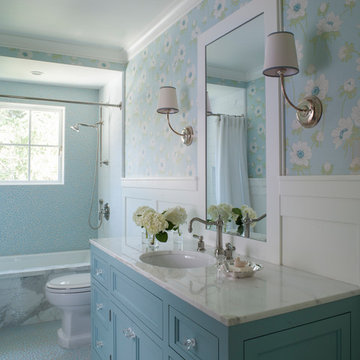
Aménagement d'une salle d'eau campagne avec un placard avec porte à panneau encastré, des portes de placard bleues, une baignoire en alcôve, un combiné douche/baignoire, un carrelage blanc, un carrelage métro, un mur bleu, un lavabo encastré, un sol bleu, une cabine de douche avec un rideau et un plan de toilette blanc.
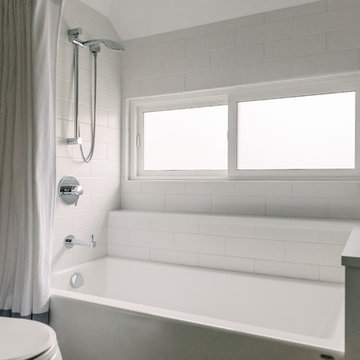
This bathroom was carefully thought-out for great function and design for 2 young girls. We completely gutted the bathroom and made something that they both could grow in to. Using soft blue concrete Moroccan tiles on the floor and contrasted it with a dark blue vanity against a white palette creates a soft feminine aesthetic. The white finishes with chrome fixtures keep this design timeless.
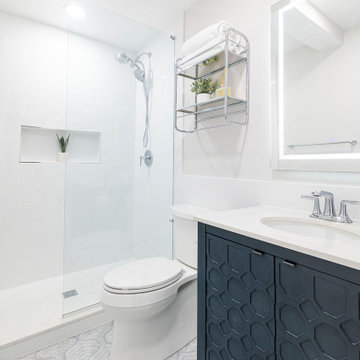
Contemporary bathroom remodel with subway wall tiles, penny shower floor, patterned blue porcelain tiles, free standing dark blue vanity with white quartz top, kohler fixtures and lighted medicine cabinet.
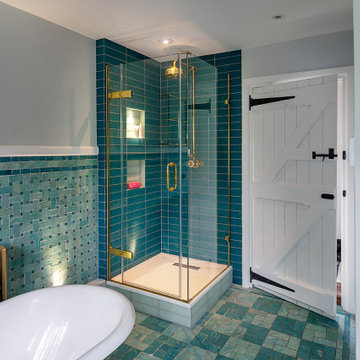
Idées déco pour une salle de bain contemporaine de taille moyenne pour enfant avec des portes de placard bleues, une baignoire indépendante, une douche d'angle, un carrelage bleu, des carreaux de céramique, un mur bleu, un sol en carrelage de céramique, un sol bleu, une cabine de douche à porte battante, un plafond en papier peint et du papier peint.
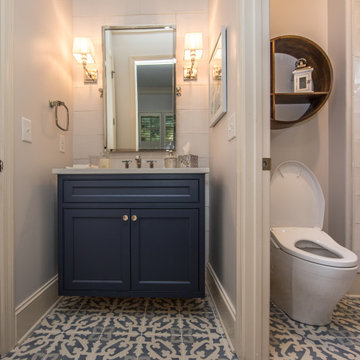
Charming powder / guest room. Beautiful blue porcelain tile on floor and 8x24 ceramic tile on tub surround and behind vanity.
Excellent color scheme with blue accents and neutral whites. Polished nickel Kohler Margaux fixtures. Toto toilet.
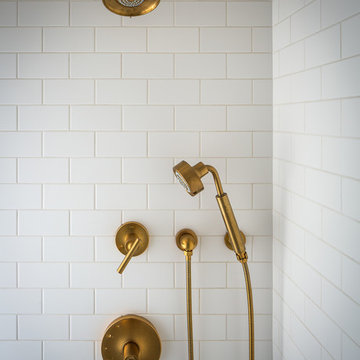
Cette photo montre une salle de bain chic de taille moyenne pour enfant avec un placard à porte shaker, des portes de placard bleues, une douche double, WC séparés, un carrelage blanc, des carreaux de céramique, un mur blanc, carreaux de ciment au sol, un lavabo encastré, un plan de toilette en surface solide, un sol bleu, une cabine de douche à porte battante et un plan de toilette blanc.
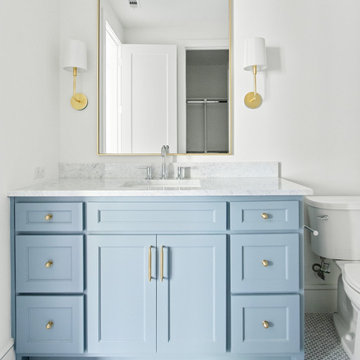
Classic, timeless, and ideally positioned on a picturesque street in the 4100 block, discover this dream home by Jessica Koltun Home. The blend of traditional architecture and contemporary finishes evokes warmth while understated elegance remains constant throughout this Midway Hollow masterpiece. Countless custom features and finishes include museum-quality walls, white oak beams, reeded cabinetry, stately millwork, and white oak wood floors with custom herringbone patterns. First-floor amenities include a barrel vault, a dedicated study, a formal and casual dining room, and a private primary suite adorned in Carrara marble that has direct access to the laundry room. The second features four bedrooms, three bathrooms, and an oversized game room that could also be used as a sixth bedroom. This is your opportunity to own a designer dream home.
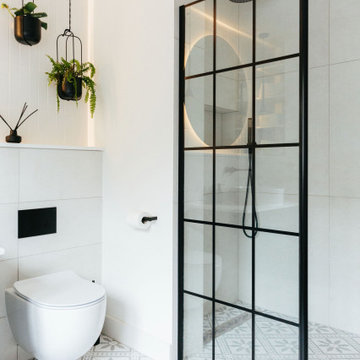
Family bathrooms don't come much sleeker than this one! Black hardware adds a modern edge to what otherwise would be a traditional bathroom with shaker vanity and soft floral patterned tiles.
Hanging plants sit beautifully beside the mirror pendants and add a fresh touch of nature to the room.
Idées déco de salles de bain avec des portes de placard bleues et un sol bleu
8