Idées déco de salles de bain avec des portes de placard bleues et un sol en bois brun
Trier par :
Budget
Trier par:Populaires du jour
41 - 60 sur 288 photos
1 sur 3

The Atkinson is a spacious ranch plan with three or more bedrooms. The main living areas, including formal dining, share an open layout with 10'ceilings. The kitchen has a generous island with counter dining, a spacious pantry, and breakfast area with multiple windows. The family rooms is shown here with direct vent fireplace with stone hearth and surround and built-in bookcases. Enjoy premium outdoor living space with a large covered patio with optional direct vent fireplace. The primary bedroom is located off a semi-private hall and has a trey ceiling and triple window. The luxury primary bath with separate vanities is shown here with standalone tub and tiled shower. Bedrooms two and three share a hall bath, and there is a spacious utility room with folding counter. Exterior details include a covered front porch, dormers, separate garage doors, and hip roof.
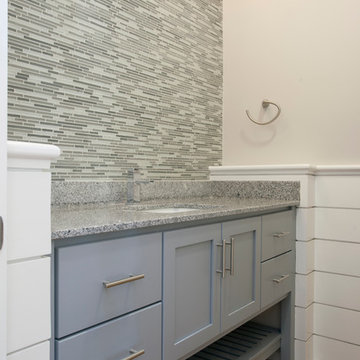
Idée de décoration pour une salle d'eau tradition avec une vasque, un placard à porte plane, des portes de placard bleues, un plan de toilette en granite, une baignoire indépendante, un carrelage multicolore, des carreaux de porcelaine, un mur gris et un sol en bois brun.
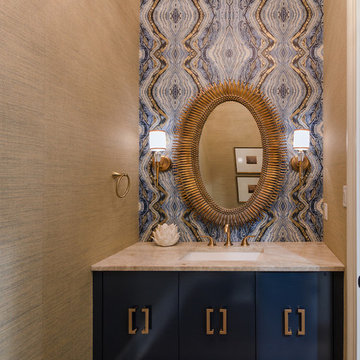
Small but drama filled powder room. Love the custom floating vanity with the lacquered navy finish. John Magor Photography
Inspiration pour une petite salle de bain traditionnelle avec un placard à porte plane, des portes de placard bleues, WC à poser, un mur bleu, un sol en bois brun, un lavabo encastré et un plan de toilette en marbre.
Inspiration pour une petite salle de bain traditionnelle avec un placard à porte plane, des portes de placard bleues, WC à poser, un mur bleu, un sol en bois brun, un lavabo encastré et un plan de toilette en marbre.
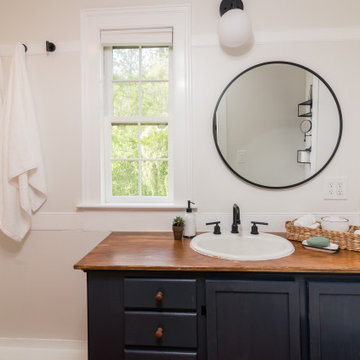
Shaker style bathroom in a modern rustic farmhouse staged for sale.
Cette photo montre une douche en alcôve principale nature de taille moyenne avec un placard à porte shaker, des portes de placard bleues, une baignoire en alcôve, WC séparés, un mur blanc, un sol en bois brun, un lavabo posé, un plan de toilette en bois, une cabine de douche avec un rideau, un plan de toilette marron, meuble simple vasque et meuble-lavabo encastré.
Cette photo montre une douche en alcôve principale nature de taille moyenne avec un placard à porte shaker, des portes de placard bleues, une baignoire en alcôve, WC séparés, un mur blanc, un sol en bois brun, un lavabo posé, un plan de toilette en bois, une cabine de douche avec un rideau, un plan de toilette marron, meuble simple vasque et meuble-lavabo encastré.
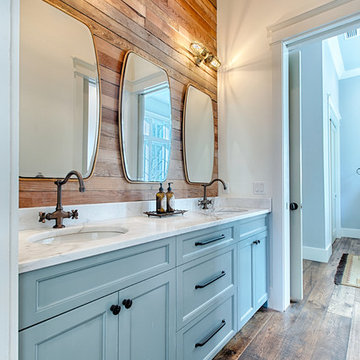
Cette photo montre une salle d'eau nature avec un placard avec porte à panneau encastré, des portes de placard bleues, un mur blanc, un sol en bois brun, un lavabo encastré et un sol marron.
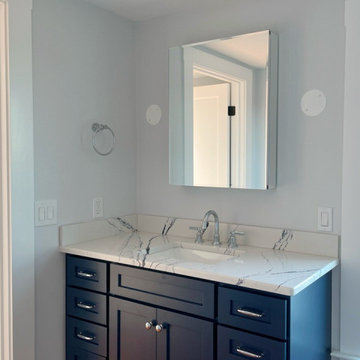
When the owner of this petite c. 1910 cottage in Riverside, RI first considered purchasing it, he fell for its charming front façade and the stunning rear water views. But it needed work. The weather-worn, water-facing back of the house was in dire need of attention. The first-floor kitchen/living/dining areas were cramped. There was no first-floor bathroom, and the second-floor bathroom was a fright. Most surprisingly, there was no rear-facing deck off the kitchen or living areas to allow for outdoor living along the Providence River.
In collaboration with the homeowner, KHS proposed a number of renovations and additions. The first priority was a new cantilevered rear deck off an expanded kitchen/dining area and reconstructed sunroom, which was brought up to the main floor level. The cantilever of the deck prevents the need for awkwardly tall supporting posts that could potentially be undermined by a future storm event or rising sea level.
To gain more first-floor living space, KHS also proposed capturing the corner of the wrapping front porch as interior kitchen space in order to create a more generous open kitchen/dining/living area, while having minimal impact on how the cottage appears from the curb. Underutilized space in the existing mudroom was also reconfigured to contain a modest full bath and laundry closet. Upstairs, a new full bath was created in an addition between existing bedrooms. It can be accessed from both the master bedroom and the stair hall. Additional closets were added, too.
New windows and doors, new heart pine flooring stained to resemble the patina of old pine flooring that remained upstairs, new tile and countertops, new cabinetry, new plumbing and lighting fixtures, as well as a new color palette complete the updated look. Upgraded insulation in areas exposed during the construction and augmented HVAC systems also greatly improved indoor comfort. Today, the cottage continues to charm while also accommodating modern amenities and features.
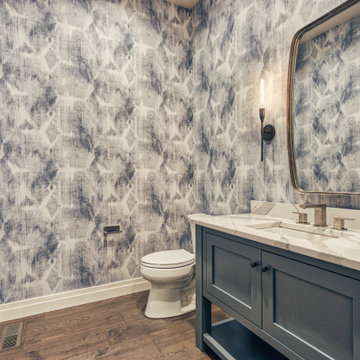
Aménagement d'une grande salle d'eau classique avec un placard à porte shaker, des portes de placard bleues, WC séparés, un mur multicolore, un sol en bois brun, une vasque, un plan de toilette en quartz modifié, un sol marron et un plan de toilette blanc.
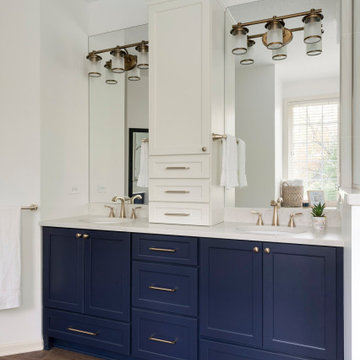
Bathroom remodel in Lakeville, MN by White Birch Design LLC. To learn more about us and see more examples of our work, visit www.whitebirchdesignllc.com.
Where to start here…the lovely blue cabinets? The hex accent tile in the shower? The completely open space? There are so many details to this Lakeville, MN bathroom remodel, it’s hard to pick a favorite! We made such a transformation here taking out the tub that was never used and creating more storage. We added a second closet to the existing space to accommodate his and her storage, and a second sink! In the end, we gave them a beautiful and functional bathroom and we are thrilled with the end result!

Wallpaper accents one wall in guest bath.
Aménagement d'une très grande salle d'eau bord de mer avec un placard avec porte à panneau encastré, des portes de placard bleues, une douche à l'italienne, un carrelage gris, des carreaux de céramique, un mur bleu, un sol en bois brun, un lavabo encastré, un plan de toilette en quartz modifié, un sol gris, une cabine de douche à porte coulissante, un plan de toilette bleu, meuble double vasque, meuble-lavabo encastré et du papier peint.
Aménagement d'une très grande salle d'eau bord de mer avec un placard avec porte à panneau encastré, des portes de placard bleues, une douche à l'italienne, un carrelage gris, des carreaux de céramique, un mur bleu, un sol en bois brun, un lavabo encastré, un plan de toilette en quartz modifié, un sol gris, une cabine de douche à porte coulissante, un plan de toilette bleu, meuble double vasque, meuble-lavabo encastré et du papier peint.
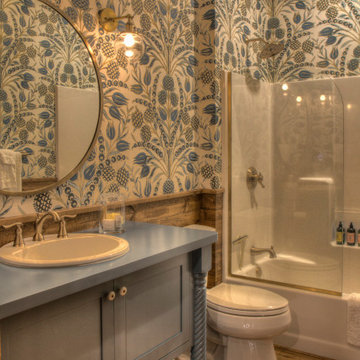
Cette image montre une salle de bain principale nordique de taille moyenne avec un placard à porte plane, des portes de placard bleues, un combiné douche/baignoire, WC séparés, un mur multicolore, un sol en bois brun, un lavabo posé, un plan de toilette en bois, un sol marron, aucune cabine et un plan de toilette bleu.

Vanity & Medicine Cabinets
Exemple d'une douche en alcôve principale chic de taille moyenne avec un placard à porte shaker, des portes de placard bleues, WC séparés, un carrelage blanc, des carreaux de porcelaine, un mur beige, un sol en bois brun, un lavabo encastré, un plan de toilette en quartz modifié, un sol gris, une cabine de douche à porte battante, un plan de toilette blanc, une niche, meuble double vasque et meuble-lavabo encastré.
Exemple d'une douche en alcôve principale chic de taille moyenne avec un placard à porte shaker, des portes de placard bleues, WC séparés, un carrelage blanc, des carreaux de porcelaine, un mur beige, un sol en bois brun, un lavabo encastré, un plan de toilette en quartz modifié, un sol gris, une cabine de douche à porte battante, un plan de toilette blanc, une niche, meuble double vasque et meuble-lavabo encastré.
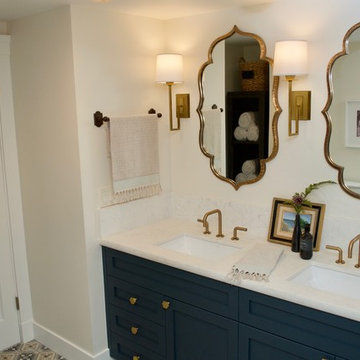
Scott DuBose photography /
Designed by: Jessica Peters: https://www.casesanjose.com/bio/jessica-peters/
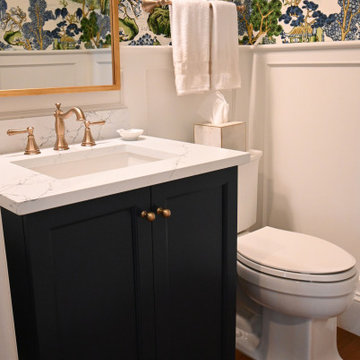
Lovely powder room with Sherwin Williams, Navy painted custom vanity cabinet, Pompeii Quartz top with Kohler undermount sink and Delta Cassidy widespread faucet in Champagne Bronze finish with Top Knobs hardware on engineered wood flooring. My favorite part is the Thibaut, Asian Scenic wallpaper. Includes a Pottery Barn mirror.
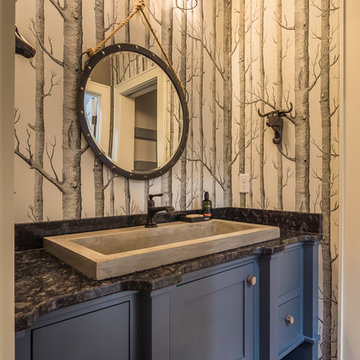
Photography Credit: Gary Harris
Cette photo montre une salle d'eau chic de taille moyenne avec un placard à porte shaker, des portes de placard bleues, un mur multicolore, un sol en bois brun, une vasque et un plan de toilette en granite.
Cette photo montre une salle d'eau chic de taille moyenne avec un placard à porte shaker, des portes de placard bleues, un mur multicolore, un sol en bois brun, une vasque et un plan de toilette en granite.
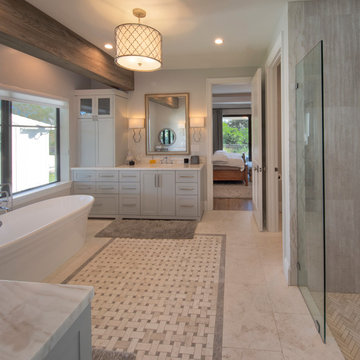
Gulf Building recently completed the “ New Orleans Chic” custom Estate in Fort Lauderdale, Florida. The aptly named estate stays true to inspiration rooted from New Orleans, Louisiana. The stately entrance is fueled by the column’s, welcoming any guest to the future of custom estates that integrate modern features while keeping one foot in the past. The lamps hanging from the ceiling along the kitchen of the interior is a chic twist of the antique, tying in with the exposed brick overlaying the exterior. These staple fixtures of New Orleans style, transport you to an era bursting with life along the French founded streets. This two-story single-family residence includes five bedrooms, six and a half baths, and is approximately 8,210 square feet in size. The one of a kind three car garage fits his and her vehicles with ample room for a collector car as well. The kitchen is beautifully appointed with white and grey cabinets that are overlaid with white marble countertops which in turn are contrasted by the cool earth tones of the wood floors. The coffered ceilings, Armoire style refrigerator and a custom gunmetal hood lend sophistication to the kitchen. The high ceilings in the living room are accentuated by deep brown high beams that complement the cool tones of the living area. An antique wooden barn door tucked in the corner of the living room leads to a mancave with a bespoke bar and a lounge area, reminiscent of a speakeasy from another era. In a nod to the modern practicality that is desired by families with young kids, a massive laundry room also functions as a mudroom with locker style cubbies and a homework and crafts area for kids. The custom staircase leads to another vintage barn door on the 2nd floor that opens to reveal provides a wonderful family loft with another hidden gem: a secret attic playroom for kids! Rounding out the exterior, massive balconies with French patterned railing overlook a huge backyard with a custom pool and spa that is secluded from the hustle and bustle of the city.
All in all, this estate captures the perfect modern interpretation of New Orleans French traditional design. Welcome to New Orleans Chic of Fort Lauderdale, Florida!
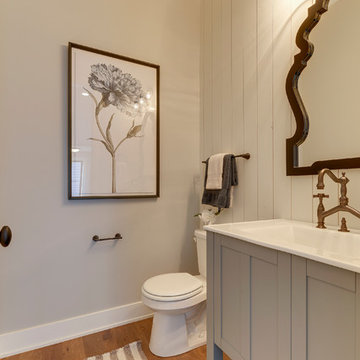
Powder Bathroom with furniture piece and warm hardwood floors
Exemple d'une petite salle d'eau nature avec des portes de placard bleues, WC à poser, un mur gris, un plan de toilette en surface solide, un sol en bois brun, un sol marron, un placard à porte shaker et un lavabo intégré.
Exemple d'une petite salle d'eau nature avec des portes de placard bleues, WC à poser, un mur gris, un plan de toilette en surface solide, un sol en bois brun, un sol marron, un placard à porte shaker et un lavabo intégré.
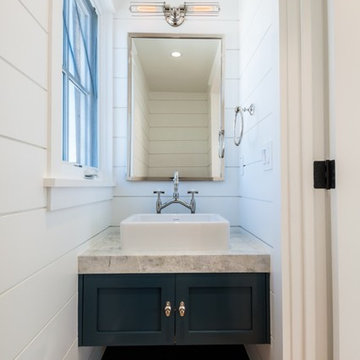
Idée de décoration pour une petite salle d'eau champêtre avec des portes de placard bleues, un mur blanc, un sol en bois brun et une vasque.
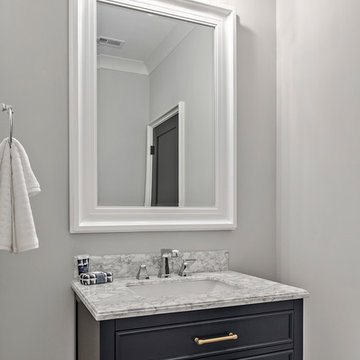
Cette image montre une salle de bain traditionnelle de taille moyenne pour enfant avec un placard en trompe-l'oeil, des portes de placard bleues et un sol en bois brun.
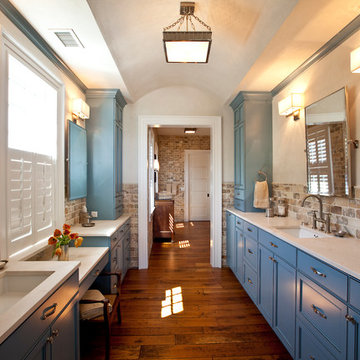
Réalisation d'une salle de bain principale et longue et étroite marine avec un lavabo encastré, des portes de placard bleues, un placard avec porte à panneau encastré, un mur beige et un sol en bois brun.
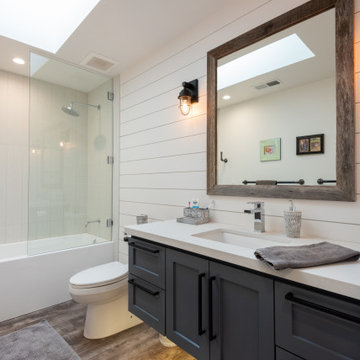
Cette image montre une grande salle de bain rustique avec des portes de placard bleues, un lavabo encastré, un plan de toilette blanc, un placard en trompe-l'oeil, une baignoire en alcôve, un combiné douche/baignoire, WC séparés, un carrelage blanc, un mur blanc et un sol en bois brun.
Idées déco de salles de bain avec des portes de placard bleues et un sol en bois brun
3