Idées déco de salles de bain avec des portes de placard bleues et un sol en calcaire
Trier par :
Budget
Trier par:Populaires du jour
21 - 40 sur 122 photos
1 sur 3

Idée de décoration pour une grande douche en alcôve principale et grise et blanche champêtre avec un placard à porte shaker, des portes de placard bleues, WC à poser, un carrelage blanc, du carrelage en pierre calcaire, un sol en calcaire, un lavabo intégré, un plan de toilette en surface solide, un sol bleu, une cabine de douche à porte coulissante, un plan de toilette blanc, un banc de douche, meuble simple vasque, meuble-lavabo sur pied, un plafond en papier peint, du papier peint et un mur blanc.
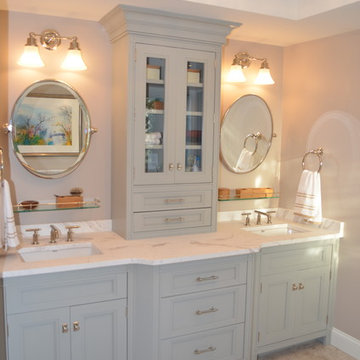
Crown Point Cabinets vanity, Restoration Hardware Polished Nickel
Cette image montre une salle de bain principale traditionnelle de taille moyenne avec un lavabo encastré, un placard avec porte à panneau encastré, des portes de placard bleues, un plan de toilette en calcaire, une baignoire indépendante, une douche double, WC à poser, un carrelage beige, un carrelage de pierre, un mur beige et un sol en calcaire.
Cette image montre une salle de bain principale traditionnelle de taille moyenne avec un lavabo encastré, un placard avec porte à panneau encastré, des portes de placard bleues, un plan de toilette en calcaire, une baignoire indépendante, une douche double, WC à poser, un carrelage beige, un carrelage de pierre, un mur beige et un sol en calcaire.
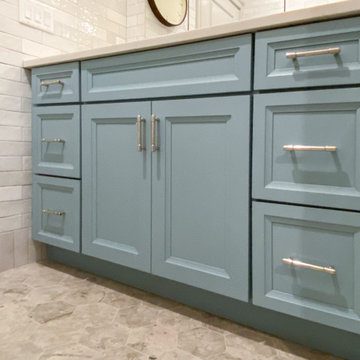
Bathroom remodel with decorative shaker style, flat panel maple vanity cabinet, painted with custom color, Benjamin Moore Ocean City Blue, and polished nickel cabinet hardware. Quartz countertop - MSI Monaco, floor to ceiling ceramic wall tile, custom shower with frameless glass panels and hinged doors, limestone hexagon floor tile, heated floors, Brizo brushed nickel plumbing fixtures, and a Toto toilet.
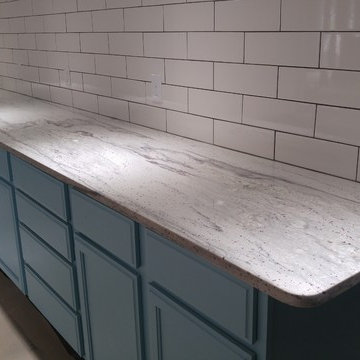
Cette photo montre une salle d'eau industrielle de taille moyenne avec un placard avec porte à panneau encastré, des portes de placard bleues, un carrelage blanc, un mur blanc, un sol en calcaire et un plan de toilette en granite.
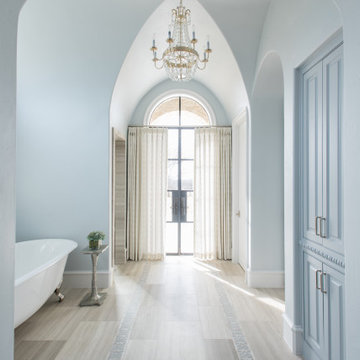
Idées déco pour une grande salle de bain principale avec un placard à porte affleurante, des portes de placard bleues, une baignoire sur pieds, une douche d'angle, un carrelage beige, du carrelage en pierre calcaire, un mur bleu, un sol en calcaire, un lavabo encastré, un plan de toilette en marbre, un sol beige, une cabine de douche à porte battante, un plan de toilette blanc, un banc de douche, meuble simple vasque, meuble-lavabo encastré et un plafond voûté.
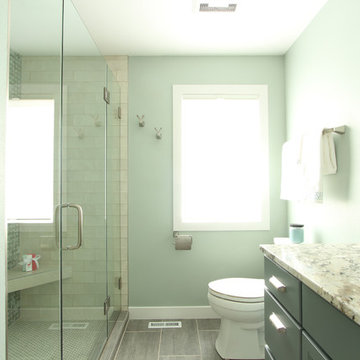
Idée de décoration pour une salle de bain tradition de taille moyenne avec un placard avec porte à panneau encastré, des portes de placard bleues, WC séparés, un carrelage bleu, des plaques de verre, un mur bleu, un sol en calcaire, un lavabo encastré, un plan de toilette en granite, un sol gris, une cabine de douche à porte battante et un plan de toilette blanc.
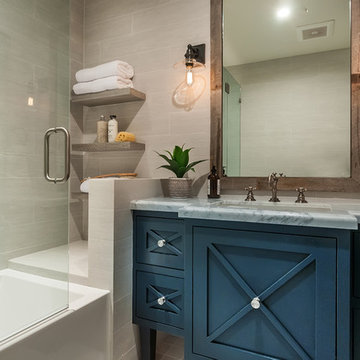
Exemple d'une salle de bain principale nature de taille moyenne avec un placard avec porte à panneau encastré, des portes de placard bleues, une baignoire en alcôve, un combiné douche/baignoire, un carrelage gris, des carreaux de céramique, un mur gris, un sol en calcaire, un lavabo encastré, un plan de toilette en marbre, un sol gris, une cabine de douche à porte battante et un plan de toilette blanc.
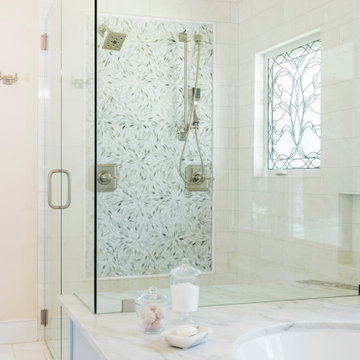
Exemple d'une grande salle de bain principale chic avec un placard à porte affleurante, des portes de placard bleues, une baignoire encastrée, une douche d'angle, un carrelage jaune, du carrelage en pierre calcaire, un mur blanc, un sol en calcaire, un lavabo encastré, un plan de toilette en quartz, un sol beige, une cabine de douche à porte battante, un plan de toilette multicolore, un banc de douche, meuble double vasque et meuble-lavabo encastré.
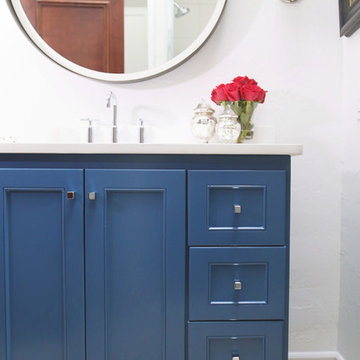
Full home remodel in Oklahoma City, Oklahoma.
Idées déco pour une petite salle d'eau classique avec un placard à porte shaker, des portes de placard bleues, une douche à l'italienne, WC à poser, un mur blanc, un sol en calcaire, un lavabo encastré, un plan de toilette en surface solide, un sol beige, une cabine de douche à porte battante et un plan de toilette blanc.
Idées déco pour une petite salle d'eau classique avec un placard à porte shaker, des portes de placard bleues, une douche à l'italienne, WC à poser, un mur blanc, un sol en calcaire, un lavabo encastré, un plan de toilette en surface solide, un sol beige, une cabine de douche à porte battante et un plan de toilette blanc.
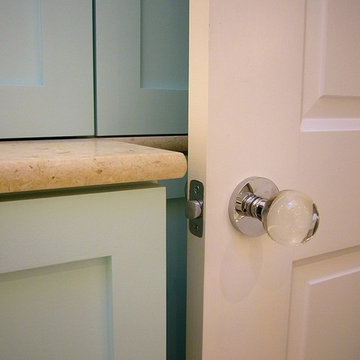
Full height custom cabinetry completely covers one wall, the base cabinetry bumps out to vanity depth at the point of door swing. Glass and chrome door handle from Emtek recalls the smaller version glass cabinet pulls. Photo: Jamie Snavley
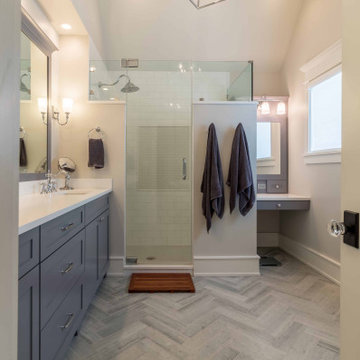
Aménagement d'une grande douche en alcôve principale et grise et blanche campagne avec un placard à porte shaker, des portes de placard bleues, WC à poser, un carrelage blanc, du carrelage en pierre calcaire, un sol en calcaire, un lavabo intégré, un plan de toilette en surface solide, un sol bleu, une cabine de douche à porte coulissante, un plan de toilette blanc, un banc de douche, meuble simple vasque, meuble-lavabo sur pied, un plafond en papier peint, du papier peint et un mur blanc.
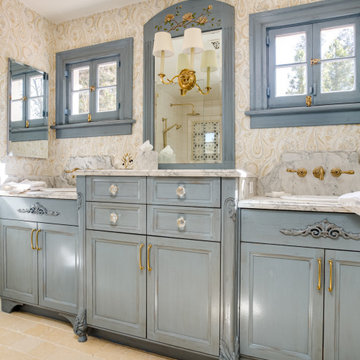
Primary bathroom remodel in 1920's home. We wanted the room to look like it belonged in the original design of the home.
The homeowner wanted to add double vanities, but was concerned about retaining the windows (natural light) in the space. We added double sided mirrored cabinets to either side of the sinks that swing open to see yourself when standing at either sink. They also were concerned about having storage and light - all managed!
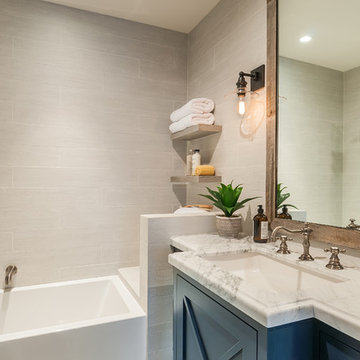
Cette image montre une salle de bain principale rustique de taille moyenne avec un placard avec porte à panneau encastré, des portes de placard bleues, une baignoire en alcôve, un combiné douche/baignoire, un carrelage gris, des carreaux de céramique, un mur gris, un lavabo encastré, un plan de toilette en marbre, une cabine de douche à porte battante, un plan de toilette blanc, un sol en calcaire et un sol gris.
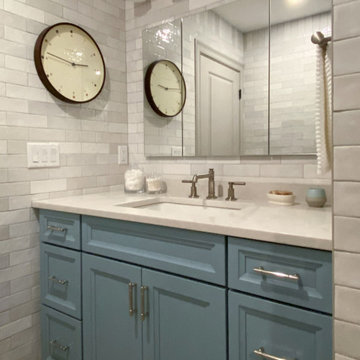
Bathroom remodel with decorative shaker style, flat panel maple vanity cabinet, painted with custom color, Benjamin Moore Ocean City Blue, and polished nickel cabinet hardware. Quartz countertop - MSI Monaco, floor to ceiling ceramic wall tile, custom shower with frameless glass panels and hinged doors, limestone hexagon floor tile, heated floors, Brizo brushed nickel plumbing fixtures, and a Toto toilet.
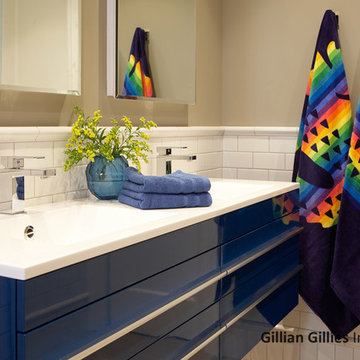
I have previously worked in every level of this home – project images can be viewed on Riverdale Top to Bottom Renovation – the Third Floor was the final frontier and the transformation is quite spectacular (even if I say so myself!). Before and after pictures can be found on our website. My client’s twin boys were rapidly outgrowing their little nursery on the second floor and so plans were drawn up to renovate the third floor….
All of this work was done with my clients / kids / pets living at home. We erected a scaffolding tower at the side of the home and this was how all the trades got in and out throughout the project – the scaffolding stairs were actually wider and provided easier access than the original staircase. The original footprint comprised of 3 bedrooms (one generous sized guest bedroom at the front of the house that we retained and two smaller oddly shaped rooms with cove ceilings and angles that really prevented them being useful) plus an internal powder room. We pushed the rear internal wall of the powder room back to the exterior wall so that we could build a generous sized bathroom that will see the boys through the years. The walls and floors are neutral and we added a pop of blue with the vanity. One of my favourite elements is the river rock tile inset mat that is great for little feet to walk on – especially when the underfloor heating is on!
The twin bedroom is breathtaking – the previous rooms were so small it was really hard to photograph them but if you check out the before and after section below it paints a pretty good picture. A 12’ wide dormer makes this floor feel like a treehouse and the light is amazing. We incorporated some gorgeous lighting in this room – 2 styles of sconces and a custom pendant. I love the second life carpet and the checked roman blind fabric. It’s a space that is large and comfortable enough for the whole family to sit in and enjoy.
The third floor hallway was transformed by straightening the walls and levelling the ceiling. The custom light fixture / art installation guarantees you pause at the foot of the stairs.
Photography by Tim McGhie
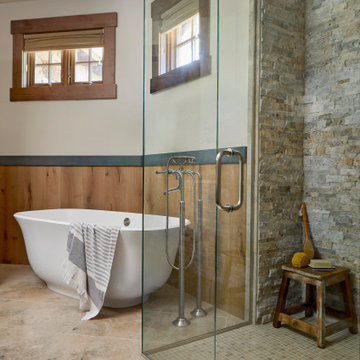
A fun and colorful bathroom with plenty of space. A traditional style bathtub and filler nestle in the angle of the wall and is surround by warm wood wainscotting. The stone shower walls add beautiful texture while 2 sides of glass enhance the open feeling in the bathroom.
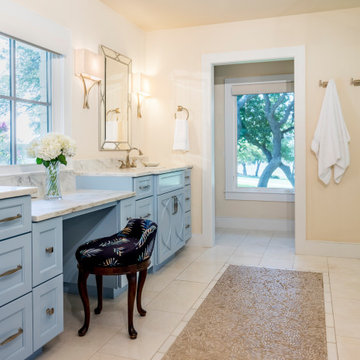
Cette image montre une grande salle de bain principale traditionnelle avec un placard à porte affleurante, des portes de placard bleues, une baignoire encastrée, une douche d'angle, un carrelage jaune, du carrelage en pierre calcaire, un mur blanc, un sol en calcaire, un lavabo encastré, un plan de toilette en quartz, un sol beige, une cabine de douche à porte battante, un plan de toilette multicolore, un banc de douche, meuble double vasque et meuble-lavabo encastré.
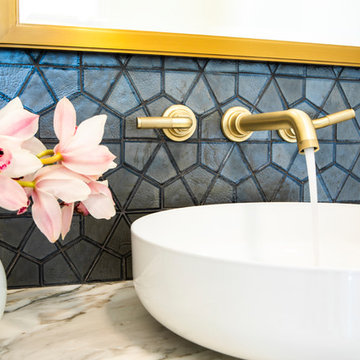
Cette photo montre une salle d'eau chic de taille moyenne avec un placard avec porte à panneau surélevé, des portes de placard bleues, des carreaux de céramique, un mur noir, un sol en calcaire, une vasque, un plan de toilette en marbre, un sol noir et un plan de toilette blanc.
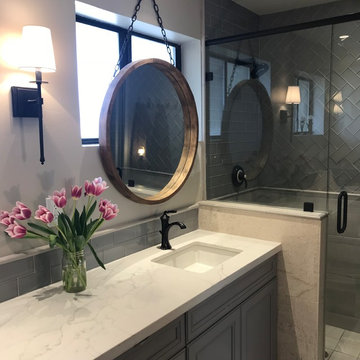
Cette image montre une douche en alcôve rustique de taille moyenne pour enfant avec un placard à porte plane, des portes de placard bleues, WC séparés, un carrelage bleu, un carrelage en pâte de verre, un mur gris, un sol en calcaire, un lavabo encastré, un plan de toilette en quartz modifié, un sol beige, une cabine de douche à porte battante et un plan de toilette blanc.
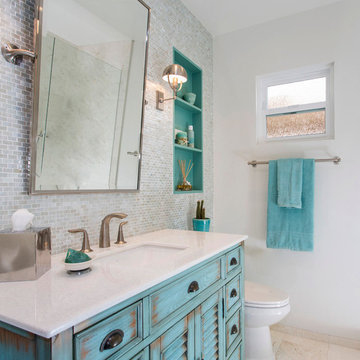
The client wanted a fun, beachy feel for the Guest Bath
Cette photo montre une salle de bain de taille moyenne avec un placard à porte persienne, des portes de placard bleues, un carrelage beige, des plaques de verre, un mur gris, un sol en calcaire, un lavabo encastré et un plan de toilette en marbre.
Cette photo montre une salle de bain de taille moyenne avec un placard à porte persienne, des portes de placard bleues, un carrelage beige, des plaques de verre, un mur gris, un sol en calcaire, un lavabo encastré et un plan de toilette en marbre.
Idées déco de salles de bain avec des portes de placard bleues et un sol en calcaire
2