Idées déco de salles de bain avec des portes de placard bleues et un sol en marbre
Trier par:Populaires du jour
221 - 240 sur 1 546 photos
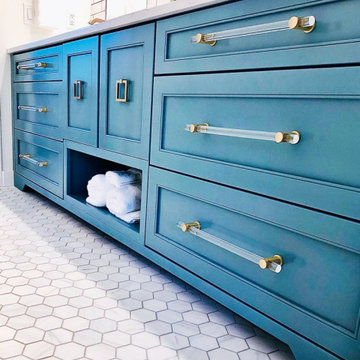
Exemple d'une salle de bain principale et grise et blanche tendance de taille moyenne avec un placard à porte affleurante, des portes de placard bleues, une baignoire posée, un combiné douche/baignoire, WC à poser, un carrelage blanc, un carrelage métro, un lavabo encastré, un plan de toilette en quartz modifié, un plan de toilette blanc, meuble double vasque, meuble-lavabo encastré, un mur blanc, un sol en marbre, un sol gris, aucune cabine et une niche.
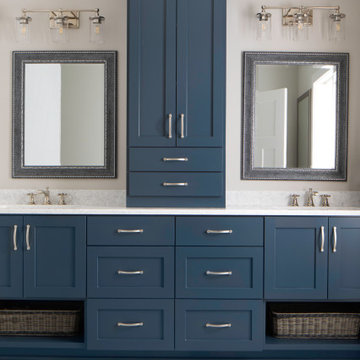
An upscale coastal feel master bathroom with a navy blue Sherwin Williams Sea Serpent vanity. This double vanity is divided by a linen tower with polished nickel faucets and hardware.

Updated and remodeled bathroom made to be the ultimate in luxury and amenities using all the space that was available. Top-of-the-line fixtures and materials were used. Ann Sacks white Thassos was used for the walls, counters, and floor tile. Feature wall was Ann Sacks Liberty custom pattern in Aquamarine color with white glass borders. Kallista For Town crystal cross sink, bath and shower handles.

Modern master bathroom featuring large format Carrara porcelain tiles, herringbone marble flooring, and custom navy vanity.
Inspiration pour une salle de bain principale minimaliste de taille moyenne avec un placard à porte shaker, des portes de placard bleues, une douche d'angle, un carrelage multicolore, des carreaux de porcelaine, un sol en marbre, un plan de toilette en marbre, un sol gris, une cabine de douche à porte battante, un plan de toilette blanc, un banc de douche, meuble double vasque et meuble-lavabo sur pied.
Inspiration pour une salle de bain principale minimaliste de taille moyenne avec un placard à porte shaker, des portes de placard bleues, une douche d'angle, un carrelage multicolore, des carreaux de porcelaine, un sol en marbre, un plan de toilette en marbre, un sol gris, une cabine de douche à porte battante, un plan de toilette blanc, un banc de douche, meuble double vasque et meuble-lavabo sur pied.

You enter this bright and light master bathroom through a custom pocket door that is inlayed with a mirror. The room features a beautiful free-standing tub. The shower is Carrera marble and has a seat, storage inset, a body jet and dual showerheads. The striking single vanity is a deep navy blue with beaded inset cabinets, chrome handles and provides tons of storage. Along with the blue vanity, the rose gold fixtures, including the shower grate, are eye catching and provide a subtle pop of color.
What started as an addition project turned into a full house remodel in this Modern Craftsman home in Narberth, PA. The addition included the creation of a sitting room, family room, mudroom and third floor. As we moved to the rest of the home, we designed and built a custom staircase to connect the family room to the existing kitchen. We laid red oak flooring with a mahogany inlay throughout house. Another central feature of this is home is all the built-in storage. We used or created every nook for seating and storage throughout the house, as you can see in the family room, dining area, staircase landing, bedroom and bathrooms. Custom wainscoting and trim are everywhere you look, and gives a clean, polished look to this warm house.
Rudloff Custom Builders has won Best of Houzz for Customer Service in 2014, 2015 2016, 2017 and 2019. We also were voted Best of Design in 2016, 2017, 2018, 2019 which only 2% of professionals receive. Rudloff Custom Builders has been featured on Houzz in their Kitchen of the Week, What to Know About Using Reclaimed Wood in the Kitchen as well as included in their Bathroom WorkBook article. We are a full service, certified remodeling company that covers all of the Philadelphia suburban area. This business, like most others, developed from a friendship of young entrepreneurs who wanted to make a difference in their clients’ lives, one household at a time. This relationship between partners is much more than a friendship. Edward and Stephen Rudloff are brothers who have renovated and built custom homes together paying close attention to detail. They are carpenters by trade and understand concept and execution. Rudloff Custom Builders will provide services for you with the highest level of professionalism, quality, detail, punctuality and craftsmanship, every step of the way along our journey together.
Specializing in residential construction allows us to connect with our clients early in the design phase to ensure that every detail is captured as you imagined. One stop shopping is essentially what you will receive with Rudloff Custom Builders from design of your project to the construction of your dreams, executed by on-site project managers and skilled craftsmen. Our concept: envision our client’s ideas and make them a reality. Our mission: CREATING LIFETIME RELATIONSHIPS BUILT ON TRUST AND INTEGRITY.
Photo Credit: Linda McManus Images
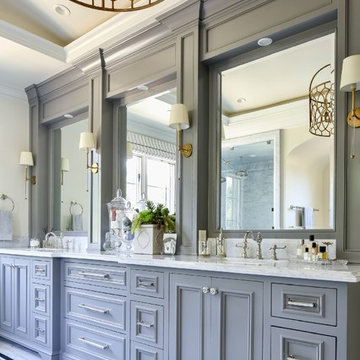
Exemple d'une très grande douche en alcôve principale méditerranéenne avec un placard avec porte à panneau encastré, des portes de placard bleues, une baignoire indépendante, du carrelage en marbre, un mur blanc, un sol en marbre, un lavabo encastré, un plan de toilette en marbre, un sol blanc, une cabine de douche à porte battante et un plan de toilette blanc.

Andrea Rugg Photography
Inspiration pour une petite salle de bain traditionnelle avec des portes de placard bleues, une douche d'angle, WC séparés, un carrelage noir et blanc, des carreaux de céramique, un mur bleu, un sol en marbre, un lavabo encastré, un plan de toilette en quartz modifié, un sol gris, une cabine de douche à porte battante, un plan de toilette blanc et un placard à porte shaker.
Inspiration pour une petite salle de bain traditionnelle avec des portes de placard bleues, une douche d'angle, WC séparés, un carrelage noir et blanc, des carreaux de céramique, un mur bleu, un sol en marbre, un lavabo encastré, un plan de toilette en quartz modifié, un sol gris, une cabine de douche à porte battante, un plan de toilette blanc et un placard à porte shaker.
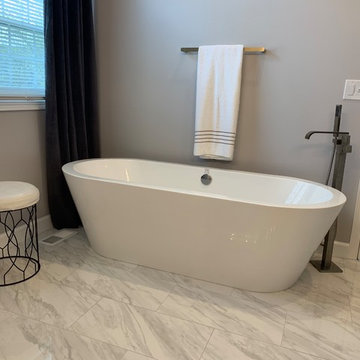
Cette image montre une grande salle de bain principale design avec un placard avec porte à panneau encastré, des portes de placard bleues, une baignoire indépendante, une douche d'angle, un mur gris, un sol en marbre, un lavabo encastré, un plan de toilette en marbre, un sol multicolore, une cabine de douche à porte battante et un plan de toilette blanc.
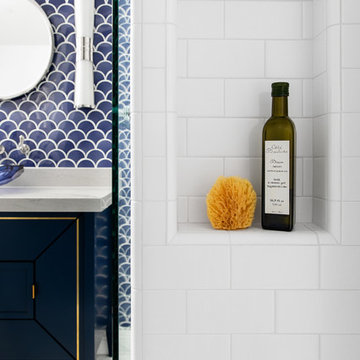
Inspiration pour une petite salle de bain minimaliste avec des portes de placard bleues, un carrelage blanc, des carreaux de céramique, un sol en marbre, un lavabo intégré, un plan de toilette en marbre, un sol noir, une cabine de douche à porte battante et un plan de toilette blanc.
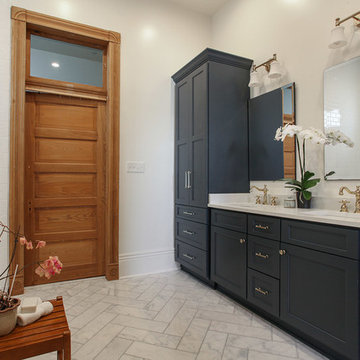
Réalisation d'une grande salle de bain principale tradition avec un placard à porte shaker, des portes de placard bleues, une douche double, WC séparés, un carrelage blanc, des carreaux de céramique, un mur blanc, un sol en marbre, un lavabo encastré, un plan de toilette en quartz modifié, un sol blanc, aucune cabine et un plan de toilette blanc.
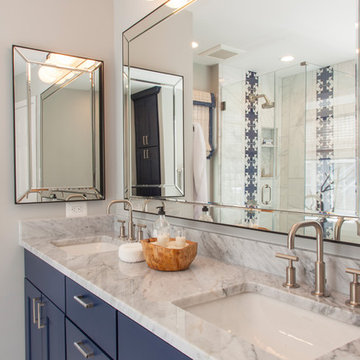
Cette image montre une petite salle de bain principale traditionnelle avec un placard à porte shaker, des portes de placard bleues, du carrelage en marbre, un mur gris, un sol en marbre, un lavabo encastré, un plan de toilette en marbre, un sol gris et un plan de toilette gris.
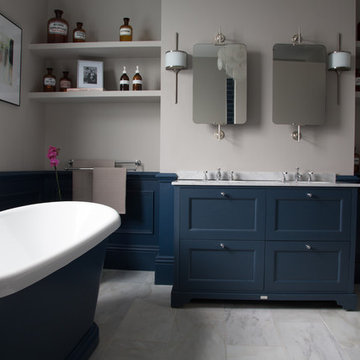
Amazing Productions
Inspiration pour une salle de bain principale traditionnelle de taille moyenne avec des portes de placard bleues, une baignoire indépendante, un sol en marbre, un plan de toilette en marbre, un sol gris, un plan de toilette gris, un lavabo encastré et un placard avec porte à panneau encastré.
Inspiration pour une salle de bain principale traditionnelle de taille moyenne avec des portes de placard bleues, une baignoire indépendante, un sol en marbre, un plan de toilette en marbre, un sol gris, un plan de toilette gris, un lavabo encastré et un placard avec porte à panneau encastré.
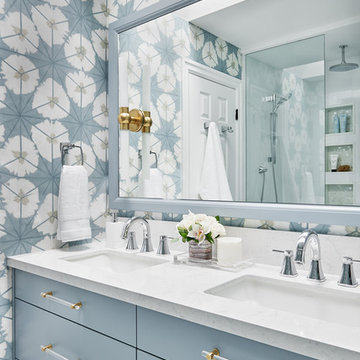
Stephani Buchman Photography
Aménagement d'une douche en alcôve classique de taille moyenne pour enfant avec un placard à porte plane, des portes de placard bleues, WC à poser, un carrelage bleu, des carreaux de porcelaine, un mur bleu, un sol en marbre, un lavabo encastré, un plan de toilette en quartz modifié, un sol blanc et une cabine de douche à porte battante.
Aménagement d'une douche en alcôve classique de taille moyenne pour enfant avec un placard à porte plane, des portes de placard bleues, WC à poser, un carrelage bleu, des carreaux de porcelaine, un mur bleu, un sol en marbre, un lavabo encastré, un plan de toilette en quartz modifié, un sol blanc et une cabine de douche à porte battante.

By Thrive Design Group
Aménagement d'une douche en alcôve classique de taille moyenne avec des portes de placard bleues, une baignoire en alcôve, WC séparés, un carrelage blanc, des carreaux de céramique, un mur blanc, un sol en marbre, un lavabo encastré, un plan de toilette en quartz modifié, un sol blanc, une cabine de douche avec un rideau et un placard avec porte à panneau encastré.
Aménagement d'une douche en alcôve classique de taille moyenne avec des portes de placard bleues, une baignoire en alcôve, WC séparés, un carrelage blanc, des carreaux de céramique, un mur blanc, un sol en marbre, un lavabo encastré, un plan de toilette en quartz modifié, un sol blanc, une cabine de douche avec un rideau et un placard avec porte à panneau encastré.
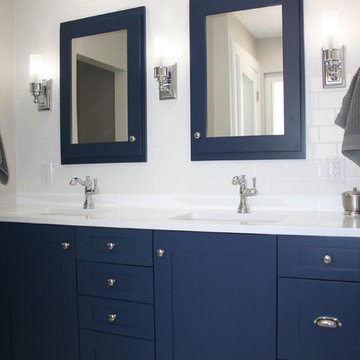
Diane Wandmaker
Cette photo montre une douche en alcôve chic avec un placard avec porte à panneau encastré, des portes de placard bleues, WC séparés, un carrelage blanc, des carreaux de céramique, un mur blanc, un sol en marbre, un lavabo encastré, un plan de toilette en quartz modifié, un sol blanc et une cabine de douche à porte battante.
Cette photo montre une douche en alcôve chic avec un placard avec porte à panneau encastré, des portes de placard bleues, WC séparés, un carrelage blanc, des carreaux de céramique, un mur blanc, un sol en marbre, un lavabo encastré, un plan de toilette en quartz modifié, un sol blanc et une cabine de douche à porte battante.
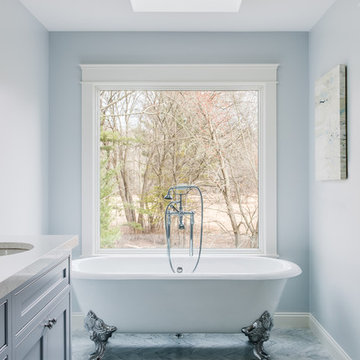
Photo by Sean Litchfield
Inspiration pour une grande salle de bain principale traditionnelle avec une baignoire sur pieds, un carrelage bleu, des carreaux de céramique, un mur bleu, un sol en marbre, un plan de toilette en quartz modifié, un placard à porte affleurante et des portes de placard bleues.
Inspiration pour une grande salle de bain principale traditionnelle avec une baignoire sur pieds, un carrelage bleu, des carreaux de céramique, un mur bleu, un sol en marbre, un plan de toilette en quartz modifié, un placard à porte affleurante et des portes de placard bleues.

Idée de décoration pour une grande salle de bain principale marine avec un placard à porte plane, des portes de placard bleues, une douche à l'italienne, un carrelage blanc, un carrelage métro, un mur bleu, un lavabo encastré, une baignoire indépendante, un sol en marbre, un plan de toilette en granite et une cabine de douche à porte battante.
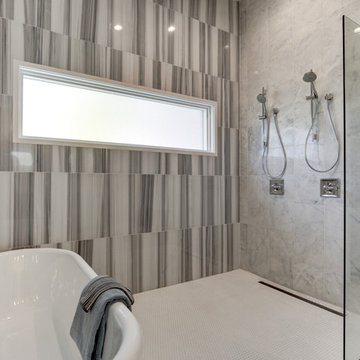
Cette photo montre une grande salle de bain principale chic avec un placard avec porte à panneau encastré, des portes de placard bleues, une baignoire indépendante, une douche à l'italienne, un mur beige, un sol en marbre, un lavabo encastré et un plan de toilette en marbre.
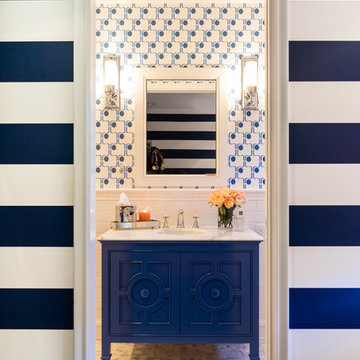
Photo by: Jacqueline Christensen
Exemple d'une salle d'eau éclectique de taille moyenne avec un placard en trompe-l'oeil, des portes de placard bleues, un carrelage blanc, des carreaux de céramique, un mur bleu, un sol en marbre, un lavabo encastré, un plan de toilette en marbre et un sol gris.
Exemple d'une salle d'eau éclectique de taille moyenne avec un placard en trompe-l'oeil, des portes de placard bleues, un carrelage blanc, des carreaux de céramique, un mur bleu, un sol en marbre, un lavabo encastré, un plan de toilette en marbre et un sol gris.

A double vanity painted in a deep dusty navy blue with a mirror to match. Love the pair of nickel wall lights here and the Leroy Brooks taps. Marble countertop and floor tiles.
Idées déco de salles de bain avec des portes de placard bleues et un sol en marbre
12