Idées déco de salles de bain avec des portes de placard bleues
Trier par :
Budget
Trier par:Populaires du jour
61 - 80 sur 5 556 photos
1 sur 3

An elegant transitional bathroom with a serene ambiance is depicted in this image. The white walls serve as a clean backdrop for the eye-catching hand-painted blue and green floor tiles that add a touch of artistic flair to the space. The focal point of the room is a striking double vanity, tastefully painted in a calming shade of blue, adorned with a large wall to wall mirror with a smaller decorative mirror mounted atop. The attention to detail is evident, as beautifully designed wall sconces are placed on either side of the vanities, contributing to the overall aesthetic appeal of the bathroom. Moving further into the room, a sleek white quartz countertop offers both functionality and style. The plumbing fixtures, elegantly finished in brass, complement the luxurious atmosphere. This bathroom is a perfect blend of comfort and sophistication. The result is a welcoming and chic environment designed to provide both convenience and a visual delight to anyone who steps inside.

Luscious Bathroom in Storrington, West Sussex
A luscious green bathroom design is complemented by matt black accents and unique platform for a feature bath.
The Brief
The aim of this project was to transform a former bedroom into a contemporary family bathroom, complete with a walk-in shower and freestanding bath.
This Storrington client had some strong design ideas, favouring a green theme with contemporary additions to modernise the space.
Storage was also a key design element. To help minimise clutter and create space for decorative items an inventive solution was required.
Design Elements
The design utilises some key desirables from the client as well as some clever suggestions from our bathroom designer Martin.
The green theme has been deployed spectacularly, with metro tiles utilised as a strong accent within the shower area and multiple storage niches. All other walls make use of neutral matt white tiles at half height, with William Morris wallpaper used as a leafy and natural addition to the space.
A freestanding bath has been placed central to the window as a focal point. The bathing area is raised to create separation within the room, and three pendant lights fitted above help to create a relaxing ambience for bathing.
Special Inclusions
Storage was an important part of the design.
A wall hung storage unit has been chosen in a Fjord Green Gloss finish, which works well with green tiling and the wallpaper choice. Elsewhere plenty of storage niches feature within the room. These add storage for everyday essentials, decorative items, and conceal items the client may not want on display.
A sizeable walk-in shower was also required as part of the renovation, with designer Martin opting for a Crosswater enclosure in a matt black finish. The matt black finish teams well with other accents in the room like the Vado brassware and Eastbrook towel rail.
Project Highlight
The platformed bathing area is a great highlight of this family bathroom space.
It delivers upon the freestanding bath requirement of the brief, with soothing lighting additions that elevate the design. Wood-effect porcelain floor tiling adds an additional natural element to this renovation.
The End Result
The end result is a complete transformation from the former bedroom that utilised this space.
The client and our designer Martin have combined multiple great finishes and design ideas to create a dramatic and contemporary, yet functional, family bathroom space.
Discover how our expert designers can transform your own bathroom with a free design appointment and quotation. Arrange a free appointment in showroom or online.
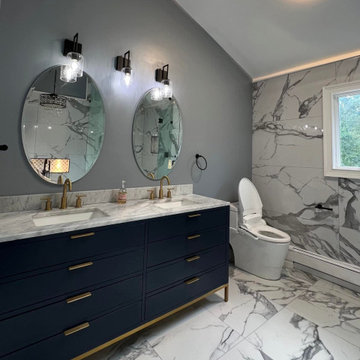
Beautiful Master Bathroom tile
Aménagement d'une grande salle de bain principale moderne avec un placard à porte plane, des portes de placard bleues, une baignoire indépendante, un carrelage blanc, des carreaux de porcelaine, un plan de toilette en marbre, un plan de toilette blanc, meuble double vasque et meuble-lavabo sur pied.
Aménagement d'une grande salle de bain principale moderne avec un placard à porte plane, des portes de placard bleues, une baignoire indépendante, un carrelage blanc, des carreaux de porcelaine, un plan de toilette en marbre, un plan de toilette blanc, meuble double vasque et meuble-lavabo sur pied.

Our Pretty in Pink ensuite is a result of what you can create from dead space within a home. Previously, this small space was part of an under utilised master bedroom sun room & hall way cupboard.
The brief for this ensuite was to create a trendy bathroom that was soft with a splash of colour that worked cohesively with the grey and blue tonings seen throughout the 60’s home.
The challenge was to take a space with no existing plumbing, and an angled wall, and transform it into a beautiful ensuite. Before we could look at the colours and finishes, careful planning was done in conjunction with the plumber and architect for consent.
We meticulously worked through the aesthetics of the room by starting with the selection of Grey & White tiles, creating a timeless base to the scheme. The custom-made vanity and the Resene Wafer wall give the space a pop of colour, while the stone top and soft grey basin break up the black tapware.
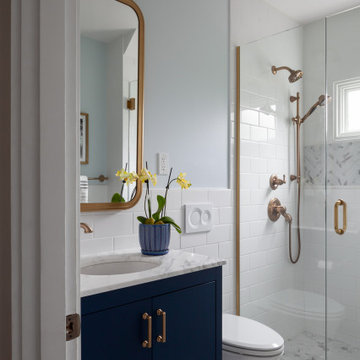
This remodeled bathroom features brass fixtures, marble stone, chevron detail and splashes of blue. The wall mounted toilet adds elegance to the room. And the light colors on the walls and floor brighten up the space, leaving you feeling refreshed.

This beautiful blue bathroom gives you such a calm, coastal vibe. Quartz walls in the shower and a generous double sink vanity gives this space a touch of luxury while the linen roman blind and bright white space makes it feel spa-like. There is lots of storage for the client in the two built-in units beside the shower and the extensive vanity.

Exemple d'une grande salle de bain principale moderne avec un placard en trompe-l'oeil, des portes de placard bleues, une douche d'angle, WC à poser, un carrelage blanc, du carrelage en marbre, un mur blanc, un sol en carrelage de porcelaine, un lavabo encastré, un plan de toilette en marbre, un sol gris, une cabine de douche à porte battante, un plan de toilette blanc, meuble double vasque, meuble-lavabo sur pied et un plafond décaissé.

Double vanity in the master bathroom with gold colored faucets and black hardware.
Exemple d'une salle de bain principale moderne de taille moyenne avec des portes de placard bleues, une baignoire indépendante, une douche ouverte, un carrelage blanc, des carreaux de céramique, un mur beige, un sol en carrelage de céramique, un sol noir, une cabine de douche à porte coulissante, un plan de toilette blanc, une niche, meuble double vasque et meuble-lavabo encastré.
Exemple d'une salle de bain principale moderne de taille moyenne avec des portes de placard bleues, une baignoire indépendante, une douche ouverte, un carrelage blanc, des carreaux de céramique, un mur beige, un sol en carrelage de céramique, un sol noir, une cabine de douche à porte coulissante, un plan de toilette blanc, une niche, meuble double vasque et meuble-lavabo encastré.
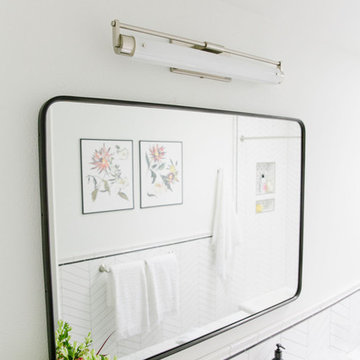
This crisp and clean bathroom renovation boost bright white herringbone wall tile with a delicate matte black accent along the chair rail. the floors plan a leading roll with their unique pattern and the vanity adds warmth with its rich blue green color tone and is full of unique storage.
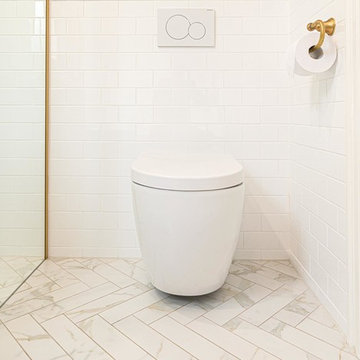
This main bathroom is kept fresh with the use of white tiles however the highlight is the beautiful navy shaker style cabinet with raw brass handled.
Cette image montre une salle d'eau traditionnelle de taille moyenne avec un placard à porte shaker, des portes de placard bleues, une baignoire posée, une douche à l'italienne, WC suspendus, un carrelage blanc, des carreaux de céramique, un mur gris, un sol en carrelage de porcelaine, un lavabo encastré, un plan de toilette en quartz modifié, un sol blanc, une cabine de douche à porte battante et un plan de toilette gris.
Cette image montre une salle d'eau traditionnelle de taille moyenne avec un placard à porte shaker, des portes de placard bleues, une baignoire posée, une douche à l'italienne, WC suspendus, un carrelage blanc, des carreaux de céramique, un mur gris, un sol en carrelage de porcelaine, un lavabo encastré, un plan de toilette en quartz modifié, un sol blanc, une cabine de douche à porte battante et un plan de toilette gris.

Дизайнер интерьера - Татьяна Архипова, фото - Михаил Лоскутов
Cette image montre une petite salle de bain principale traditionnelle avec un placard avec porte à panneau encastré, des portes de placard bleues, une baignoire encastrée, WC suspendus, un carrelage beige, des carreaux de céramique, un mur bleu, carreaux de ciment au sol, un lavabo posé, un plan de toilette en surface solide, un sol bleu et un plan de toilette beige.
Cette image montre une petite salle de bain principale traditionnelle avec un placard avec porte à panneau encastré, des portes de placard bleues, une baignoire encastrée, WC suspendus, un carrelage beige, des carreaux de céramique, un mur bleu, carreaux de ciment au sol, un lavabo posé, un plan de toilette en surface solide, un sol bleu et un plan de toilette beige.
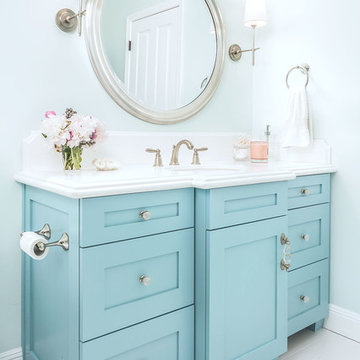
Cette image montre une douche en alcôve traditionnelle de taille moyenne pour enfant avec un placard à porte shaker, des portes de placard bleues, WC à poser, des carreaux de céramique, un mur bleu, un sol en carrelage de porcelaine, un plan de toilette en quartz modifié, un lavabo encastré, un sol blanc et une cabine de douche à porte battante.
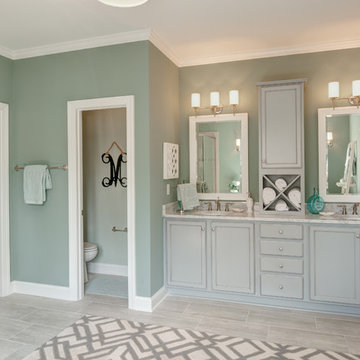
Primary bath with walk in shower, soaking tub, bathroom vanity, and vanity lighting. To create your design for a Lancaster floor plan, please go visit https://www.gomsh.com/plans/two-story-home/lancaster/ifp

Blue, White & Gray Master Bath
Cette image montre une salle de bain principale traditionnelle de taille moyenne avec un placard à porte plane, des portes de placard bleues, une baignoire indépendante, une douche à l'italienne, WC séparés, un carrelage blanc, un carrelage métro, un mur gris, un sol en carrelage de porcelaine, un lavabo encastré, un plan de toilette en quartz modifié, un sol gris, aucune cabine et un plan de toilette blanc.
Cette image montre une salle de bain principale traditionnelle de taille moyenne avec un placard à porte plane, des portes de placard bleues, une baignoire indépendante, une douche à l'italienne, WC séparés, un carrelage blanc, un carrelage métro, un mur gris, un sol en carrelage de porcelaine, un lavabo encastré, un plan de toilette en quartz modifié, un sol gris, aucune cabine et un plan de toilette blanc.

Idée de décoration pour une grande salle de bain principale marine avec un placard à porte plane, des portes de placard bleues, une douche à l'italienne, un carrelage blanc, un carrelage métro, un mur bleu, un lavabo encastré, une baignoire indépendante, un sol en marbre, un plan de toilette en granite et une cabine de douche à porte battante.

Bagno moderno con gres a tutt'altezza e foliage colore blu e neutri
Idée de décoration pour une grande salle d'eau avec un placard à porte plane, des portes de placard bleues, une douche ouverte, WC suspendus, un carrelage gris, des carreaux de porcelaine, un mur bleu, un sol en carrelage de porcelaine, un lavabo posé, un sol gris, aucune cabine, un plan de toilette noir, meuble simple vasque et meuble-lavabo sur pied.
Idée de décoration pour une grande salle d'eau avec un placard à porte plane, des portes de placard bleues, une douche ouverte, WC suspendus, un carrelage gris, des carreaux de porcelaine, un mur bleu, un sol en carrelage de porcelaine, un lavabo posé, un sol gris, aucune cabine, un plan de toilette noir, meuble simple vasque et meuble-lavabo sur pied.

Small updates to this bathroom layout made a big impact. We moved the shower area out of the dormer to allow for much needed headroom. Under the dormer, new shelving was added for additional storage. The size of the vanity was extended and a half wall as added next to the toilet to keep it out of plain sight.
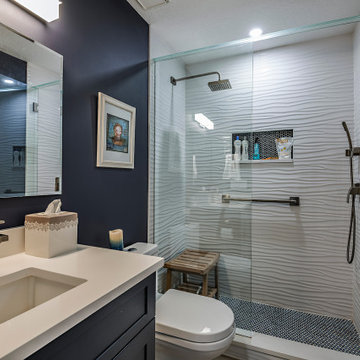
The wavy tile reflects the waves of the gulf in this beach condo.
Idées déco pour une salle d'eau bord de mer avec un placard à porte plane, des portes de placard bleues, une douche double, un carrelage blanc, des carreaux de céramique, un mur bleu, un lavabo encastré, un plan de toilette en quartz modifié, une cabine de douche à porte battante, un plan de toilette blanc, meuble simple vasque et meuble-lavabo encastré.
Idées déco pour une salle d'eau bord de mer avec un placard à porte plane, des portes de placard bleues, une douche double, un carrelage blanc, des carreaux de céramique, un mur bleu, un lavabo encastré, un plan de toilette en quartz modifié, une cabine de douche à porte battante, un plan de toilette blanc, meuble simple vasque et meuble-lavabo encastré.

The bathroom is quite tight but we were able to get a spacious shower tucked away with an awesome capri-blue vanity with long niche in the center. The clients hung a mirror behind the vanity which completed the space and they chose some really fun tiles that compliment the blues and brass accents.
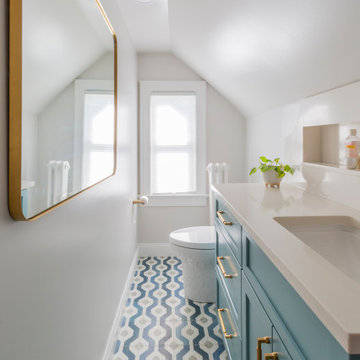
The bathroom is quite tight but we were able to get a spacious shower tucked away with an awesome capri-blue vanity with long niche in the center. The clients hung a mirror behind the vanity which completed the space and they chose some really fun tiles that compliment the blues and brass accents.
Idées déco de salles de bain avec des portes de placard bleues
4