Idées déco de salles de bain avec des portes de placard grises et du carrelage en marbre
Trier par :
Budget
Trier par:Populaires du jour
101 - 120 sur 4 512 photos
1 sur 3
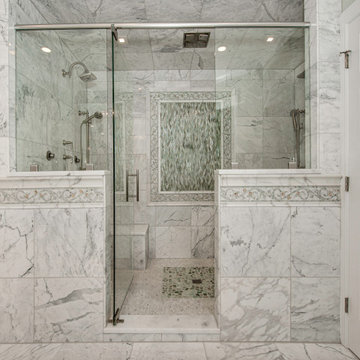
Inspiration pour une grande salle de bain principale traditionnelle avec un placard avec porte à panneau surélevé, des portes de placard grises, une baignoire indépendante, une douche double, WC à poser, du carrelage en marbre, un mur bleu, un sol en marbre, un lavabo encastré, un plan de toilette en marbre, meuble double vasque et meuble-lavabo encastré.
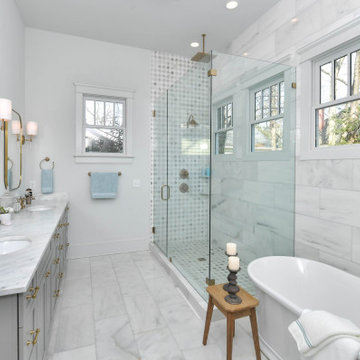
The Owner's bathroom, an addition to the home is all new with white marble tile and open shower for a fresh morning experience.
Aménagement d'une grande salle de bain principale classique avec un placard à porte shaker, des portes de placard grises, une baignoire indépendante, une douche d'angle, un carrelage blanc, du carrelage en marbre, un mur blanc, un sol en marbre, un lavabo encastré, un plan de toilette en marbre, un sol blanc, une cabine de douche à porte battante, un plan de toilette multicolore, meuble double vasque et meuble-lavabo encastré.
Aménagement d'une grande salle de bain principale classique avec un placard à porte shaker, des portes de placard grises, une baignoire indépendante, une douche d'angle, un carrelage blanc, du carrelage en marbre, un mur blanc, un sol en marbre, un lavabo encastré, un plan de toilette en marbre, un sol blanc, une cabine de douche à porte battante, un plan de toilette multicolore, meuble double vasque et meuble-lavabo encastré.

Complete remodel of a master bathroom.
Inspiration pour une grande salle de bain principale traditionnelle avec un placard avec porte à panneau encastré, des portes de placard grises, une baignoire indépendante, une douche ouverte, WC séparés, un carrelage multicolore, du carrelage en marbre, un sol en carrelage de porcelaine, un lavabo encastré, un plan de toilette en quartz modifié, un sol marron, une cabine de douche à porte battante, un plan de toilette multicolore, un banc de douche, meuble double vasque, meuble-lavabo sur pied et un plafond voûté.
Inspiration pour une grande salle de bain principale traditionnelle avec un placard avec porte à panneau encastré, des portes de placard grises, une baignoire indépendante, une douche ouverte, WC séparés, un carrelage multicolore, du carrelage en marbre, un sol en carrelage de porcelaine, un lavabo encastré, un plan de toilette en quartz modifié, un sol marron, une cabine de douche à porte battante, un plan de toilette multicolore, un banc de douche, meuble double vasque, meuble-lavabo sur pied et un plafond voûté.
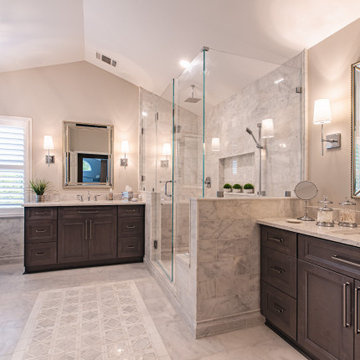
Réalisation d'une grande salle de bain principale tradition avec un placard avec porte à panneau encastré, des portes de placard grises, une baignoire indépendante, une douche double, un carrelage gris, du carrelage en marbre, un mur beige, un sol en marbre, un lavabo encastré, un plan de toilette en quartz modifié, un sol gris, une cabine de douche à porte battante, un plan de toilette blanc, un banc de douche, meuble double vasque, meuble-lavabo encastré et un plafond voûté.
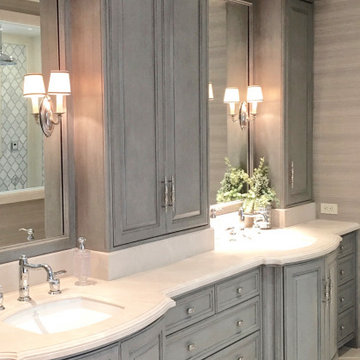
Beautiful custom Spanish Mediterranean home located in the special Three Arch community of Laguna Beach, California gets a complete remodel to bring in a more casual coastal style.
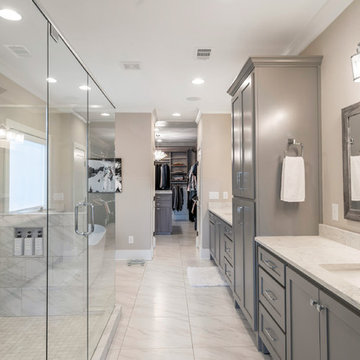
Aménagement d'une douche en alcôve principale craftsman de taille moyenne avec un placard avec porte à panneau encastré, des portes de placard grises, une baignoire indépendante, WC séparés, un carrelage gris, du carrelage en marbre, un mur beige, un sol en marbre, un lavabo encastré, un plan de toilette en quartz modifié, un sol blanc, une cabine de douche à porte battante et un plan de toilette blanc.
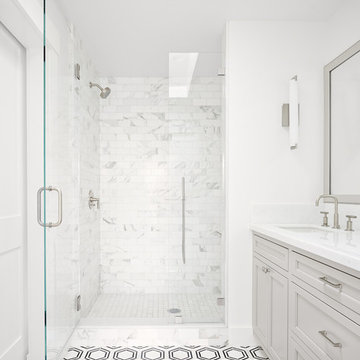
The master bedroom was reconfigured to open up the space provide a walk in closet and an enlarged master bathroom. The barn doors slide closed to conceal the bathroom when not in use. Taupe shaker cabinetry was installed with marble counter, marble hexagonal flooring and marble subway tile elsewhere.
Photo: Jean Bai / Konstrukt Photo
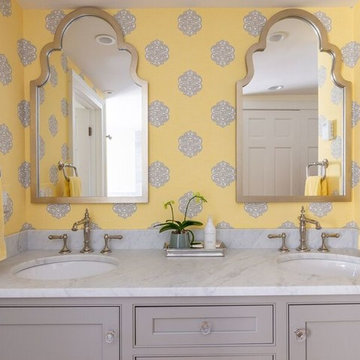
Aménagement d'une grande salle de bain principale classique avec un placard à porte affleurante, des portes de placard grises, une baignoire indépendante, un espace douche bain, WC séparés, un carrelage gris, du carrelage en marbre, un mur jaune, un sol en marbre, un lavabo posé, un plan de toilette en marbre, un sol gris, aucune cabine et un plan de toilette gris.
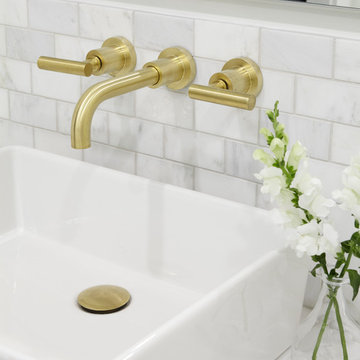
Valerie Wilcox & Charlie Coull
Idées déco pour une salle de bain classique de taille moyenne avec un placard à porte shaker, des portes de placard grises, un carrelage gris, du carrelage en marbre, un mur blanc, un sol en marbre, une vasque, un plan de toilette en marbre, un sol gris, une cabine de douche à porte battante et un plan de toilette blanc.
Idées déco pour une salle de bain classique de taille moyenne avec un placard à porte shaker, des portes de placard grises, un carrelage gris, du carrelage en marbre, un mur blanc, un sol en marbre, une vasque, un plan de toilette en marbre, un sol gris, une cabine de douche à porte battante et un plan de toilette blanc.

Walk-in shower with a built-in shower bench, custom bathroom hardware, and mosaic backsplash/wall tile.
Inspiration pour une très grande salle de bain principale méditerranéenne avec un placard avec porte à panneau surélevé, des portes de placard grises, une baignoire posée, une douche ouverte, WC à poser, un carrelage multicolore, du carrelage en marbre, un mur beige, un sol en marbre, un lavabo intégré, un plan de toilette en marbre, un sol multicolore, aucune cabine, un plan de toilette multicolore, un banc de douche, meuble simple vasque, meuble-lavabo sur pied et du lambris.
Inspiration pour une très grande salle de bain principale méditerranéenne avec un placard avec porte à panneau surélevé, des portes de placard grises, une baignoire posée, une douche ouverte, WC à poser, un carrelage multicolore, du carrelage en marbre, un mur beige, un sol en marbre, un lavabo intégré, un plan de toilette en marbre, un sol multicolore, aucune cabine, un plan de toilette multicolore, un banc de douche, meuble simple vasque, meuble-lavabo sur pied et du lambris.
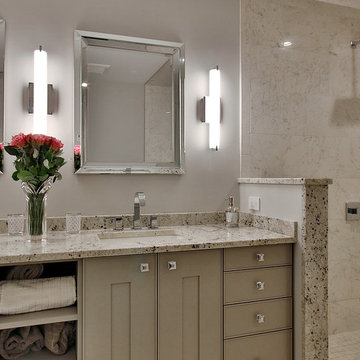
Réalisation d'une salle de bain principale design de taille moyenne avec un placard à porte shaker, des portes de placard grises, une baignoire indépendante, une douche ouverte, un carrelage gris, un carrelage blanc, du carrelage en marbre, un mur gris, un sol en carrelage de céramique, un lavabo encastré, un plan de toilette en granite, un sol beige et aucune cabine.
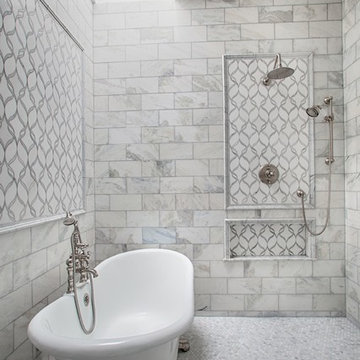
Iris Bachman Photography
Aménagement d'une salle de bain principale classique de taille moyenne avec un placard avec porte à panneau encastré, des portes de placard grises, une douche ouverte, WC séparés, un carrelage blanc, un mur beige, un lavabo encastré, un sol blanc, aucune cabine, du carrelage en marbre, un sol en marbre et une baignoire sur pieds.
Aménagement d'une salle de bain principale classique de taille moyenne avec un placard avec porte à panneau encastré, des portes de placard grises, une douche ouverte, WC séparés, un carrelage blanc, un mur beige, un lavabo encastré, un sol blanc, aucune cabine, du carrelage en marbre, un sol en marbre et une baignoire sur pieds.
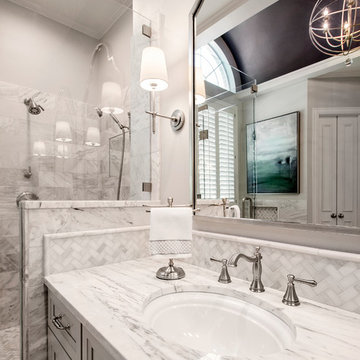
This luxurious master bathroom is a good mix between traditional and transitional, a perfect representation of the homeowners. They wanted our honest advice and opinions, as this is not their strong suite, so we put our designers to work. They wanted an updated master bathroom with a timeless, yet not too trendy look, but still flow into the style of their existing home.
We kept the layout of the bathroom the same but removed all finishes and started with a clean slate. We installed a beautiful freestanding pedestal tub which is surrounded by Arabescato Carrara honed marble walls and flooring. The shower floor and accent also has the Arabescato Carrara but in a herringbone pattern which adds nice detail work. The clients like everything to have a place and wanted easy storage solutions out of sight, so the bathroom looks clean. To accomplish this, two shower niches were placed above the built in bench to hide the shampoo bottles, as well as one at the end of the bathtub. Speakman Anystream brushed nickel shower head and Rohl Verona Satin Nickel hand shower, trim and grab bar were installed in the shower, as well as a fogless shower mirror, so the client can shave while he’s in the shower.
All new recessed panel soft close cabinets were installed and we added a seated make-up area to her vanity. Three beautiful antiqued silver leaf vanity mirrors were installed bringing out the traditional touch to this bathroom. Each mirror was flanked with Thomas O’Brien Bryant vanity sconces. And to top it all off, the simple Oona 6-light pendant hung from the barrel vaulted ceiling painted in deep purple adding a unique touch to this beautiful classic bathroom.
Design/Remodel by Hatfield Builders & Remodelers | Photography by Versatile Imaging
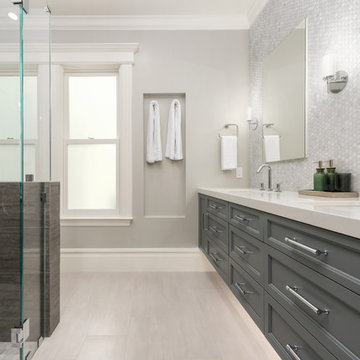
Contemporary, sleek master bath oasis featuring custom-built floating vanity, chrome faucets, recessed medicine cabinets, porcelain tile floor with a marble accent tile behind vanity. A custom-designed shower featuring wrap-around ledge, high-end plumbing fixtures, marble hexagon floor tiles, custom glass shower door. Photo by Exceptional Frames.
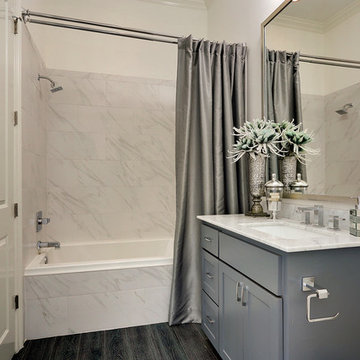
Idée de décoration pour une petite salle d'eau minimaliste avec un placard à porte shaker, des portes de placard grises, un combiné douche/baignoire, WC séparés, un carrelage blanc, du carrelage en marbre, un mur beige, parquet foncé, un lavabo encastré, un plan de toilette en marbre, un sol marron et une cabine de douche avec un rideau.

Inspiration pour une très grande salle de bain principale traditionnelle avec un placard à porte shaker, des portes de placard grises, une baignoire indépendante, une douche ouverte, un carrelage blanc, du carrelage en marbre, un mur gris, un sol en marbre, un lavabo encastré, un plan de toilette en marbre, un sol blanc, aucune cabine, un plan de toilette blanc, des toilettes cachées, meuble-lavabo sur pied et un plafond voûté.
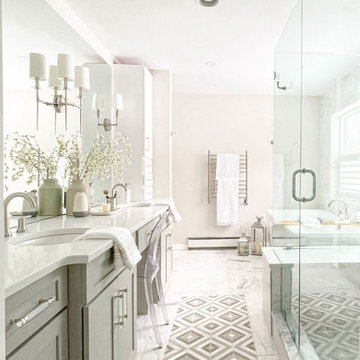
Vanity with make up area and tons of storage. An accent tile rug sets off the marble in the space. Heated floors keep you feeling cozy.
Cette photo montre une grande salle de bain principale chic avec un placard à porte shaker, des portes de placard grises, une baignoire indépendante, une douche d'angle, WC séparés, un carrelage blanc, du carrelage en marbre, un mur gris, un sol en marbre, un lavabo encastré, un plan de toilette en quartz modifié, un sol blanc, une cabine de douche à porte battante, un plan de toilette blanc, meuble double vasque et meuble-lavabo encastré.
Cette photo montre une grande salle de bain principale chic avec un placard à porte shaker, des portes de placard grises, une baignoire indépendante, une douche d'angle, WC séparés, un carrelage blanc, du carrelage en marbre, un mur gris, un sol en marbre, un lavabo encastré, un plan de toilette en quartz modifié, un sol blanc, une cabine de douche à porte battante, un plan de toilette blanc, meuble double vasque et meuble-lavabo encastré.
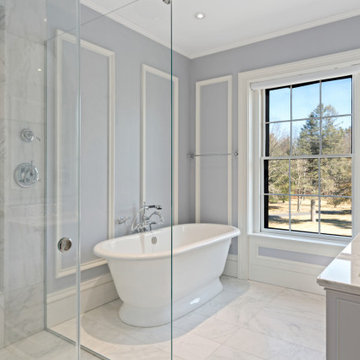
Classic family bathroom with custom vanity and free standing bath tub.
Inspiration pour une grande salle de bain principale rustique avec des portes de placard grises, une douche d'angle, WC séparés, un carrelage gris, du carrelage en marbre, un mur gris, un lavabo encastré, un plan de toilette en marbre, un sol gris, une cabine de douche à porte coulissante, un plan de toilette gris, une niche, meuble double vasque, meuble-lavabo sur pied, un placard avec porte à panneau encastré, une baignoire indépendante et un sol en marbre.
Inspiration pour une grande salle de bain principale rustique avec des portes de placard grises, une douche d'angle, WC séparés, un carrelage gris, du carrelage en marbre, un mur gris, un lavabo encastré, un plan de toilette en marbre, un sol gris, une cabine de douche à porte coulissante, un plan de toilette gris, une niche, meuble double vasque, meuble-lavabo sur pied, un placard avec porte à panneau encastré, une baignoire indépendante et un sol en marbre.

This project was not only full of many bathrooms but also many different aesthetics. The goals were fourfold, create a new master suite, update the basement bath, add a new powder bath and my favorite, make them all completely different aesthetics.
Primary Bath-This was originally a small 60SF full bath sandwiched in between closets and walls of built-in cabinetry that blossomed into a 130SF, five-piece primary suite. This room was to be focused on a transitional aesthetic that would be adorned with Calcutta gold marble, gold fixtures and matte black geometric tile arrangements.
Powder Bath-A new addition to the home leans more on the traditional side of the transitional movement using moody blues and greens accented with brass. A fun play was the asymmetry of the 3-light sconce brings the aesthetic more to the modern side of transitional. My favorite element in the space, however, is the green, pink black and white deco tile on the floor whose colors are reflected in the details of the Australian wallpaper.
Hall Bath-Looking to touch on the home's 70's roots, we went for a mid-mod fresh update. Black Calcutta floors, linear-stacked porcelain tile, mixed woods and strong black and white accents. The green tile may be the star but the matte white ribbed tiles in the shower and behind the vanity are the true unsung heroes.

This ensuite bathroom boasts a subtle black, grey, and white palette that lines the two rooms. Faucets, accessories, and shower fixtures are from Kohler's Purist collection in Satin Nickel. The commode, also from Kohler, is a One-Piece from the San Souci collection, making it easy to keep clean. All tile was sourced through our local Renaissance Tile dealer. Asian Statuary marble lines the floors, wall wainscot, and shower. Black honed marble 3x6 tiles create a border on the floor around the space while a 1x2 brick mosaic tops wainscot tile along the walls. The mosaic is also used on the shower floor. In the shower, there is an accented wall created from Venetian Waterjet mosaic with Hudson White and Black Honed material. A clear glass shower entry with brushed nickel clamps and hardware lets you see the design without sacrifice.
Idées déco de salles de bain avec des portes de placard grises et du carrelage en marbre
6