Idées déco de salles de bain avec des portes de placard grises et meuble-lavabo sur pied
Trier par :
Budget
Trier par:Populaires du jour
101 - 120 sur 4 042 photos
1 sur 3

Complete update on this 'builder-grade' 1990's primary bathroom - not only to improve the look but also the functionality of this room. Such an inspiring and relaxing space now ...

Ванная комната в доме из клееного бруса. На стенах широкоформатная испанская плитка. Пол плитка в стиле пэчворк.
Inspiration pour une salle d'eau traditionnelle en bois de taille moyenne avec un placard avec porte à panneau encastré, des portes de placard grises, une baignoire d'angle, une douche d'angle, un carrelage beige, des carreaux de porcelaine, un mur beige, un sol en carrelage de porcelaine, un sol gris, une cabine de douche à porte battante, un plan de toilette blanc, meuble simple vasque, meuble-lavabo sur pied et poutres apparentes.
Inspiration pour une salle d'eau traditionnelle en bois de taille moyenne avec un placard avec porte à panneau encastré, des portes de placard grises, une baignoire d'angle, une douche d'angle, un carrelage beige, des carreaux de porcelaine, un mur beige, un sol en carrelage de porcelaine, un sol gris, une cabine de douche à porte battante, un plan de toilette blanc, meuble simple vasque, meuble-lavabo sur pied et poutres apparentes.

Master bathroom with walk in shower and wood imitating tiles and underfloor heating
Inspiration pour une grande salle de bain principale traditionnelle avec un placard à porte shaker, des portes de placard grises, un espace douche bain, WC suspendus, un carrelage blanc, un mur blanc, un sol en carrelage de porcelaine, un sol marron, aucune cabine, meuble simple vasque et meuble-lavabo sur pied.
Inspiration pour une grande salle de bain principale traditionnelle avec un placard à porte shaker, des portes de placard grises, un espace douche bain, WC suspendus, un carrelage blanc, un mur blanc, un sol en carrelage de porcelaine, un sol marron, aucune cabine, meuble simple vasque et meuble-lavabo sur pied.

Bold patterned tile floor.
Aménagement d'une salle de bain principale campagne avec un placard avec porte à panneau encastré, des portes de placard grises, une baignoire indépendante, une douche à l'italienne, un carrelage blanc, des carreaux de céramique, un mur beige, un sol en carrelage de céramique, un lavabo encastré, un plan de toilette en granite, un sol beige, un plan de toilette blanc, des toilettes cachées, meuble simple vasque et meuble-lavabo sur pied.
Aménagement d'une salle de bain principale campagne avec un placard avec porte à panneau encastré, des portes de placard grises, une baignoire indépendante, une douche à l'italienne, un carrelage blanc, des carreaux de céramique, un mur beige, un sol en carrelage de céramique, un lavabo encastré, un plan de toilette en granite, un sol beige, un plan de toilette blanc, des toilettes cachées, meuble simple vasque et meuble-lavabo sur pied.

The addition of a new bathroom created a master suite for this traditional ranch home. The homeowners had definite ideas and everything came together to create a functional and stylish space.

Inspiration pour une douche en alcôve principale rustique de taille moyenne avec un placard à porte shaker, des portes de placard grises, une baignoire indépendante, WC séparés, un carrelage beige, des carreaux de céramique, un mur bleu, un sol en carrelage de porcelaine, une vasque, un plan de toilette en marbre, un sol marron, une cabine de douche à porte battante, un plan de toilette multicolore, une niche, meuble double vasque et meuble-lavabo sur pied.
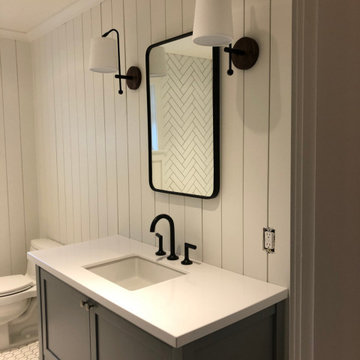
We remodeled this home in Victoria, BC with a modern farmhouse inspiration. While it's still under construction, we've added a lot more character to make this more of home.

Cette photo montre une salle de bain chic avec un placard avec porte à panneau encastré, des portes de placard grises, une baignoire indépendante, un espace douche bain, un carrelage noir et blanc, un mur blanc, un lavabo encastré, un sol beige, un plan de toilette blanc, une niche, meuble double vasque et meuble-lavabo sur pied.

Idée de décoration pour une salle de bain principale craftsman de taille moyenne avec un placard avec porte à panneau surélevé, des portes de placard grises, une douche à l'italienne, WC séparés, un carrelage blanc, des carreaux de céramique, un mur violet, un sol en carrelage de céramique, un lavabo encastré, un plan de toilette en quartz modifié, un sol marron, une cabine de douche à porte battante, un plan de toilette beige, un banc de douche, meuble simple vasque et meuble-lavabo sur pied.
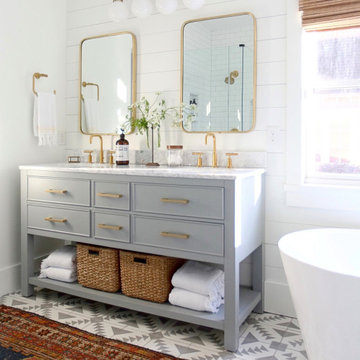
Cette image montre une salle de bain principale style shabby chic avec des portes de placard grises, une baignoire indépendante, un mur blanc, un sol multicolore, un plan de toilette blanc, meuble double vasque, meuble-lavabo sur pied et du lambris de bois.
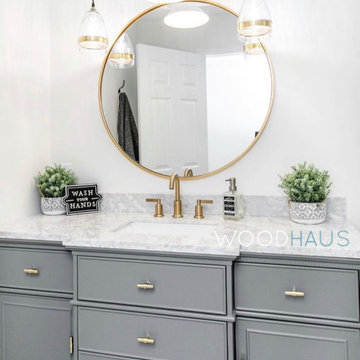
Réalisation d'une petite salle de bain principale minimaliste avec un placard à porte shaker, des portes de placard grises, une baignoire indépendante, un combiné douche/baignoire, WC séparés, un carrelage blanc, des carreaux de béton, un mur blanc, un sol en carrelage de porcelaine, un lavabo encastré, un plan de toilette en marbre, un sol gris, une cabine de douche avec un rideau, un plan de toilette blanc, meuble simple vasque et meuble-lavabo sur pied.

This homeowner loved her home, loved the location, but it needed updating and a more efficient use of the condensed space she had for her master bedroom/bath.
She was desirous of a spa-like master suite that not only used all spaces efficiently but was a tranquil escape to enjoy.
Her master bathroom was small, dated and inefficient with a corner shower and she used a couple small areas for storage but needed a more formal master closet and designated space for her shoes. Additionally, we were working with severely sloped ceilings in this space, which required us to be creative in utilizing the space for a hallway as well as prized shoe storage while stealing space from the bedroom. She also asked for a laundry room on this floor, which we were able to create using stackable units. Custom closet cabinetry allowed for closed storage and a fun light fixture complete the space. Her new master bathroom allowed for a large shower with fun tile and bench, custom cabinetry with transitional plumbing fixtures, and a sliding barn door for privacy.
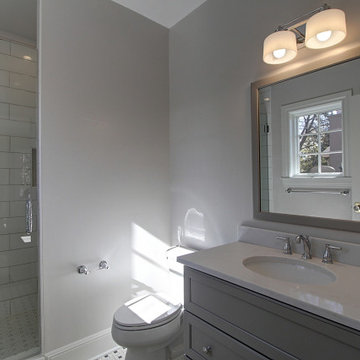
Guest bathroom in Denver, CO. Full-sized walk-in shower. Custom free-standing gray vanity with undermount sink with white quartz top.
Cette image montre une douche en alcôve traditionnelle de taille moyenne pour enfant avec un placard à porte shaker, des portes de placard grises, WC séparés, un carrelage blanc, un carrelage métro, un mur gris, un sol en carrelage de porcelaine, un lavabo encastré, un plan de toilette en quartz modifié, un sol multicolore, une cabine de douche à porte battante, un plan de toilette blanc, un banc de douche, meuble simple vasque et meuble-lavabo sur pied.
Cette image montre une douche en alcôve traditionnelle de taille moyenne pour enfant avec un placard à porte shaker, des portes de placard grises, WC séparés, un carrelage blanc, un carrelage métro, un mur gris, un sol en carrelage de porcelaine, un lavabo encastré, un plan de toilette en quartz modifié, un sol multicolore, une cabine de douche à porte battante, un plan de toilette blanc, un banc de douche, meuble simple vasque et meuble-lavabo sur pied.

Cette image montre une grande salle d'eau minimaliste avec un placard à porte shaker, des portes de placard grises, un espace douche bain, un carrelage gris, un carrelage de pierre, un mur gris, un sol en carrelage imitation parquet, un lavabo encastré, un plan de toilette en quartz modifié, un sol marron, une cabine de douche avec un rideau, un banc de douche, meuble simple vasque, meuble-lavabo sur pied, un plafond voûté et boiseries.

Réalisation d'une grande salle de bain principale design avec des portes de placard grises, une baignoire indépendante, un lavabo intégré, un placard à porte plane, un mur bleu, un sol gris, un plan de toilette blanc, meuble double vasque et meuble-lavabo sur pied.
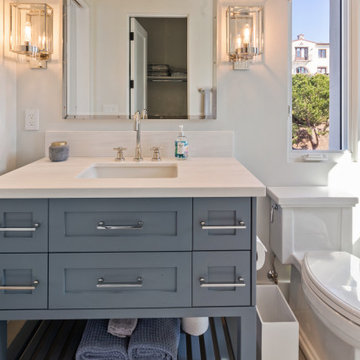
Masculine guest bath with gray marble floors and matchstick herringbone tile wall.
Idée de décoration pour une salle de bain marine de taille moyenne avec un placard sans porte, des portes de placard grises, un carrelage bleu, mosaïque, un plan de toilette en marbre, un plan de toilette blanc, meuble simple vasque et meuble-lavabo sur pied.
Idée de décoration pour une salle de bain marine de taille moyenne avec un placard sans porte, des portes de placard grises, un carrelage bleu, mosaïque, un plan de toilette en marbre, un plan de toilette blanc, meuble simple vasque et meuble-lavabo sur pied.
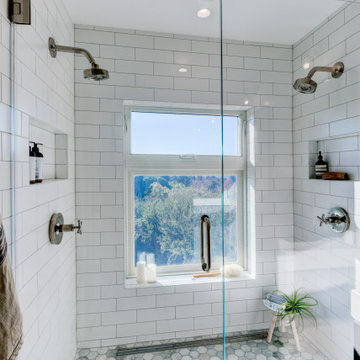
Primary bathroom with a view
Inspiration pour une salle de bain principale design de taille moyenne avec un placard à porte shaker, des portes de placard grises, une douche à l'italienne, WC à poser, un carrelage blanc, des carreaux de céramique, un mur blanc, un sol en marbre, un lavabo encastré, un sol blanc, une cabine de douche à porte battante, une niche, meuble double vasque et meuble-lavabo sur pied.
Inspiration pour une salle de bain principale design de taille moyenne avec un placard à porte shaker, des portes de placard grises, une douche à l'italienne, WC à poser, un carrelage blanc, des carreaux de céramique, un mur blanc, un sol en marbre, un lavabo encastré, un sol blanc, une cabine de douche à porte battante, une niche, meuble double vasque et meuble-lavabo sur pied.

Updating for aesthetics is one thing, but for function is a lot harder. You have to really think about who is using the space, how they are using it, and still make it look good. This bathroom is shared by two kids, and in the future an au pair. So there needed to be a lot of closed storage, which we had a custom built in to match the cost effective furniture vanity we sourced from Wayfair. Partnered with Landmark Remodeling and Pro Design Custom Cabinetry to make this a success.

NEW EXPANDED LARGER SHOWER, PLUMBING, TUB & SHOWER GLASS
The family wanted to update their Jack & Jill’s guest bathroom. They chose stunning grey Polished tile for the walls with a beautiful deco coordinating tile for the large wall niche. Custom frameless shower glass for the enclosed tub/shower combination. The shower and bath plumbing installation in a champagne bronze Delta 17 series with a dual function pressure balanced shower system and integrated volume control with hand shower. A clean line square white drop-in tub to finish the stunning shower area.
ALL NEW FLOORING, WALL TILE & CABINETS
For this updated design, the homeowners choose a Calcutta white for their floor tile. All new paint for walls and cabinets along with new hardware and lighting. Making this remodel a stunning project!
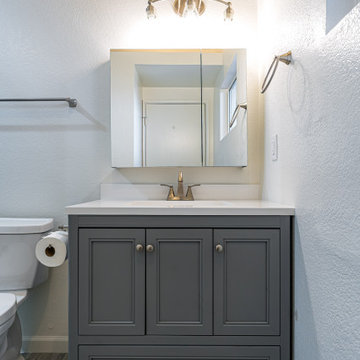
Santa Monica, CA - Complete Bathroom remodel
Installation of tile in the shower and Bathroom floor. Installation of new vanity, mirrors, vanity lighting, toilet and a fresh paint to finish.
Idées déco de salles de bain avec des portes de placard grises et meuble-lavabo sur pied
6