Idées déco de salles de bain avec des portes de placard grises et sol en béton ciré
Trier par :
Budget
Trier par:Populaires du jour
21 - 40 sur 649 photos
1 sur 3

bluetomatophotos/©Houzz España 2019
Inspiration pour une petite salle de bain grise et noire design avec un placard sans porte, des portes de placard grises, un mur gris, un plan de toilette en béton, un sol gris, un plan de toilette gris, un carrelage gris, sol en béton ciré, un lavabo suspendu et aucune cabine.
Inspiration pour une petite salle de bain grise et noire design avec un placard sans porte, des portes de placard grises, un mur gris, un plan de toilette en béton, un sol gris, un plan de toilette gris, un carrelage gris, sol en béton ciré, un lavabo suspendu et aucune cabine.
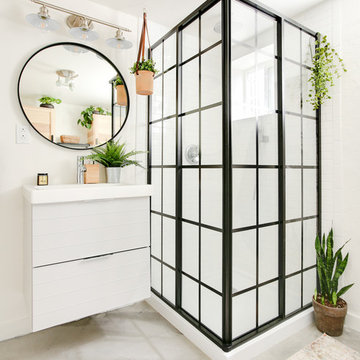
Idées déco pour une salle de bain contemporaine avec des portes de placard grises, une douche d'angle, un carrelage blanc, un carrelage métro, un mur blanc, sol en béton ciré, un plan vasque, un sol gris et une cabine de douche à porte coulissante.
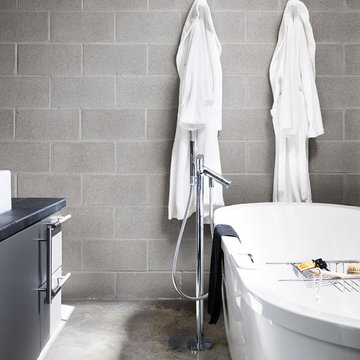
Designed as gallery, studio, and residence for an artist, this house takes inspiration from the owner’s love of cubist art. The program includes an upper level studio with ample north light, access to outdoor decks to the north and
south, which offer panoramic views of East Austin. A gallery is housed on the main floor. A cool, monochromatic palette and spare aesthetic defines interior and exterior, schewing, at the owner’s request, any warming elements to provide a neutral backdrop for her art collection. Thus, finishes were selected to recede as well as for their longevity and low life scycle costs. Stair rails are steel, floors are sealed concrete and the base trim clear aluminum. Where walls are not exposed CMU, they are painted white. By design, the fireplace provides a singular source of warmth, the gas flame emanating from a bed of crushed glass, surrounded on three sides by a polished concrete hearth.

Executing our Forcrete micro-cement finish to this wonderful bathroom fit out by PCP Bespoke Bathrooms in Radlett, complimenting our own custom finish to imitate a beautiful stone appearance as shown in our mirror close up picture. The beauty about our micro cement systems is the fact al our coats are fully water-proof, giving a seamless appearance with excellent attention to detail.
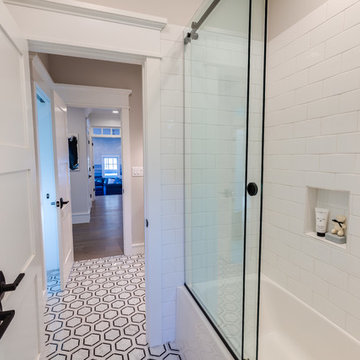
Jonathan Edwards Media
Réalisation d'une douche en alcôve minimaliste de taille moyenne pour enfant avec un placard à porte shaker, des portes de placard grises, WC séparés, un carrelage blanc, du carrelage en marbre, un mur gris, sol en béton ciré, un lavabo encastré, un plan de toilette en quartz modifié, un sol gris, une cabine de douche à porte coulissante et un plan de toilette blanc.
Réalisation d'une douche en alcôve minimaliste de taille moyenne pour enfant avec un placard à porte shaker, des portes de placard grises, WC séparés, un carrelage blanc, du carrelage en marbre, un mur gris, sol en béton ciré, un lavabo encastré, un plan de toilette en quartz modifié, un sol gris, une cabine de douche à porte coulissante et un plan de toilette blanc.
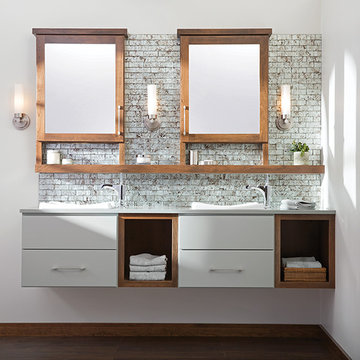
This wall mounted vanity frees up space on the floor for easy cleaning and gives it a light and airy feel. The stone tile wall makes this custom cabinetry pop!
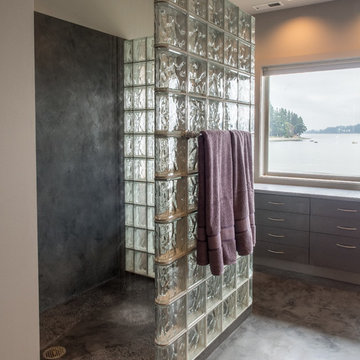
The dated finishes and the never used bathtub dictated a gut of the master bathroom. Without going outside the original footprint, the new bathroom has a spacious doorless shower, more storage, and separate make-up vanity with a view!
Photo by A Kitchen That Works LLC
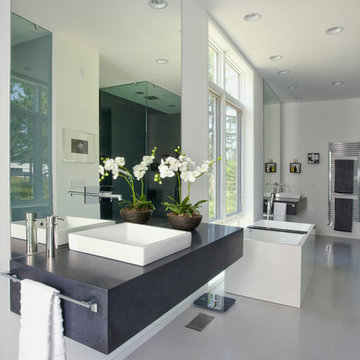
http://www.pickellbuilders.com. Photography by Linda Oyama Bryan.
Master Bath with floating stone slab vanity and free Standing Tub from the Westyle Cube Collection in Contemporary European Farmhouse. Stained white concrete floors with radiant heat. Towel warmer. Curbless master shower. Wall hung toilet.
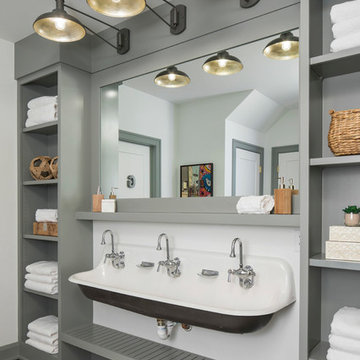
Gray built-in shelving units flank a vintage trough shared sink in a gray cottage boys bathroom. Built-ins painted in Sherwin Williams Tin Lizzie add to a cottage feel showcasing open shelves with towels, woven baskets and accent features. Black and white Kohler Brockway Sink with gooseneck vintage faucets are mounted under a gray framed vanity mirror illuminated by matte black sconces in a vintage design.
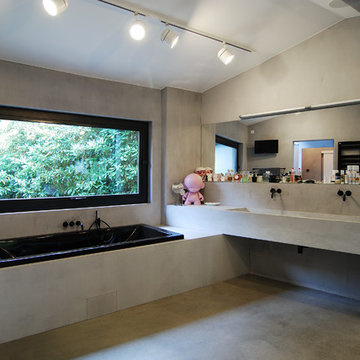
Das Waschbecken und die Wannenverkleidung aus Sichtbeton bilden hier eine architektonische Fortführung der Wand- und Bodengestaltung. Die farblich abgestimmten, eigens für das Bad angefertigten Einrichtungsobjekte runden es zu einem harmonischen Ganzen ab.
material raum form
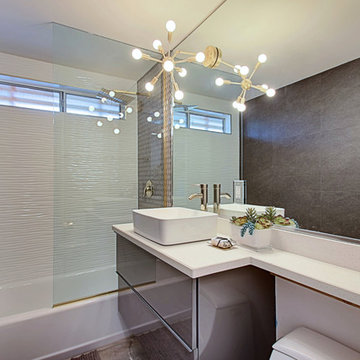
Midcentury Modern Guest Bathroom
Réalisation d'une petite salle d'eau vintage avec un placard à porte plane, des portes de placard grises, une baignoire en alcôve, un combiné douche/baignoire, WC à poser, un carrelage blanc, des carreaux de porcelaine, sol en béton ciré, une vasque, un plan de toilette en quartz modifié et un mur marron.
Réalisation d'une petite salle d'eau vintage avec un placard à porte plane, des portes de placard grises, une baignoire en alcôve, un combiné douche/baignoire, WC à poser, un carrelage blanc, des carreaux de porcelaine, sol en béton ciré, une vasque, un plan de toilette en quartz modifié et un mur marron.
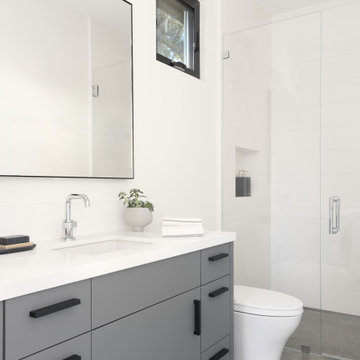
Pool House Bathroom with quartz counter, matte laminate vanity, and polished concrete floor continuing into curb less shower
Idées déco pour une salle d'eau contemporaine avec un placard à porte plane, des portes de placard grises, une douche à l'italienne, un carrelage blanc, des carreaux de céramique, un mur blanc, sol en béton ciré, un lavabo encastré, un plan de toilette en quartz modifié, un sol gris, une cabine de douche à porte battante, un plan de toilette blanc, une niche, meuble simple vasque et meuble-lavabo encastré.
Idées déco pour une salle d'eau contemporaine avec un placard à porte plane, des portes de placard grises, une douche à l'italienne, un carrelage blanc, des carreaux de céramique, un mur blanc, sol en béton ciré, un lavabo encastré, un plan de toilette en quartz modifié, un sol gris, une cabine de douche à porte battante, un plan de toilette blanc, une niche, meuble simple vasque et meuble-lavabo encastré.
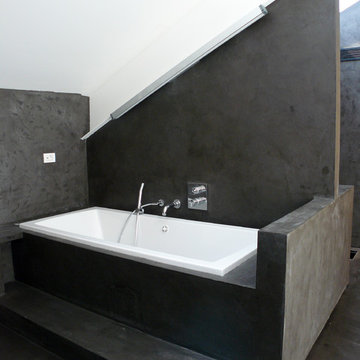
Cette image montre une grande salle de bain principale nordique avec un placard sans porte, des portes de placard grises, une baignoire posée, un carrelage gris, des carreaux de béton, un mur gris, sol en béton ciré, un lavabo posé, un plan de toilette en béton et un sol gris.
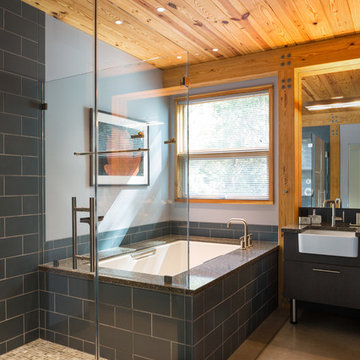
Master Bathroom in a Swedish-inspired farm house on Maryland's Eastern Shore.
Architect: Torchio Architects
Photographer: Angie Seckinger
Idée de décoration pour une salle de bain principale design de taille moyenne avec un placard à porte plane, des portes de placard grises, une baignoire encastrée, une douche d'angle, un carrelage gris, des carreaux de porcelaine, un mur gris, sol en béton ciré, un sol marron et une cabine de douche à porte battante.
Idée de décoration pour une salle de bain principale design de taille moyenne avec un placard à porte plane, des portes de placard grises, une baignoire encastrée, une douche d'angle, un carrelage gris, des carreaux de porcelaine, un mur gris, sol en béton ciré, un sol marron et une cabine de douche à porte battante.

Rustic finishes on this barndo bathroom.
Inspiration pour une douche en alcôve principale chalet de taille moyenne avec un placard avec porte à panneau surélevé, des portes de placard grises, WC séparés, un carrelage gris, un carrelage imitation parquet, un mur gris, sol en béton ciré, un lavabo encastré, un plan de toilette en granite, un sol gris, une cabine de douche à porte battante, un plan de toilette noir, meuble double vasque, meuble-lavabo encastré et un plafond voûté.
Inspiration pour une douche en alcôve principale chalet de taille moyenne avec un placard avec porte à panneau surélevé, des portes de placard grises, WC séparés, un carrelage gris, un carrelage imitation parquet, un mur gris, sol en béton ciré, un lavabo encastré, un plan de toilette en granite, un sol gris, une cabine de douche à porte battante, un plan de toilette noir, meuble double vasque, meuble-lavabo encastré et un plafond voûté.
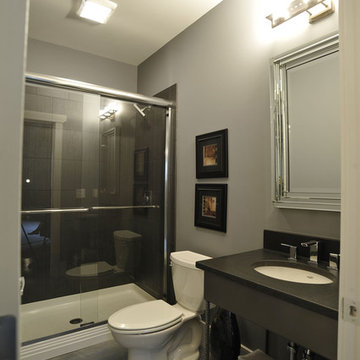
Aménagement d'une douche en alcôve classique pour enfant avec un mur beige, un sol gris, des portes de placard grises, WC séparés, sol en béton ciré, un lavabo encastré, une cabine de douche à porte battante, un plan de toilette noir, meuble simple vasque et meuble-lavabo sur pied.
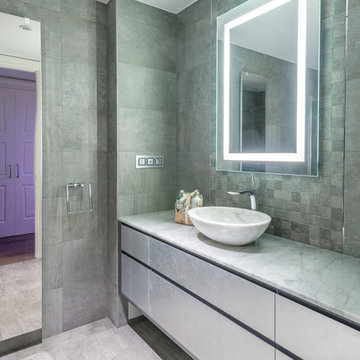
Réalisation d'une salle de bain principale design avec un carrelage gris, une vasque, un sol gris, un placard à porte plane, des portes de placard grises, des carreaux de béton, un mur gris, sol en béton ciré, un plan de toilette en marbre et un plan de toilette gris.

Rustic finishes on this barndo bathroom.
Cette photo montre une douche en alcôve principale montagne de taille moyenne avec un placard avec porte à panneau surélevé, des portes de placard grises, WC séparés, un carrelage gris, un carrelage imitation parquet, un mur gris, sol en béton ciré, un lavabo encastré, un plan de toilette en granite, un sol gris, une cabine de douche à porte battante, un plan de toilette noir, meuble double vasque, meuble-lavabo encastré et un plafond voûté.
Cette photo montre une douche en alcôve principale montagne de taille moyenne avec un placard avec porte à panneau surélevé, des portes de placard grises, WC séparés, un carrelage gris, un carrelage imitation parquet, un mur gris, sol en béton ciré, un lavabo encastré, un plan de toilette en granite, un sol gris, une cabine de douche à porte battante, un plan de toilette noir, meuble double vasque, meuble-lavabo encastré et un plafond voûté.
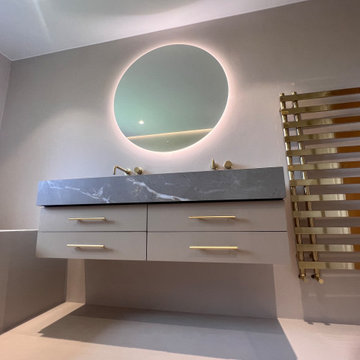
Executing our Forcrete micro-cement finish to this wonderful bathroom fit out by PCP Bespoke Bathrooms in Radlett, complimenting our own custom finish to imitate a beautiful stone appearance as shown in our mirror close up picture. The beauty about our micro cement systems is the fact al our coats are fully water-proof, giving a seamless appearance with excellent attention to detail.
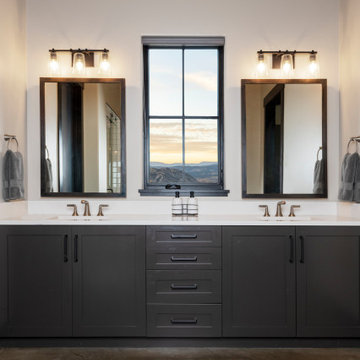
Inspiration pour une grande salle de bain principale chalet avec un placard avec porte à panneau encastré, des portes de placard grises, sol en béton ciré, un lavabo encastré, un plan de toilette en quartz, un sol gris et un plan de toilette blanc.
Idées déco de salles de bain avec des portes de placard grises et sol en béton ciré
2