Idées déco de salles de bain avec des portes de placard grises et sol en stratifié
Trier par :
Budget
Trier par:Populaires du jour
121 - 140 sur 628 photos
1 sur 3
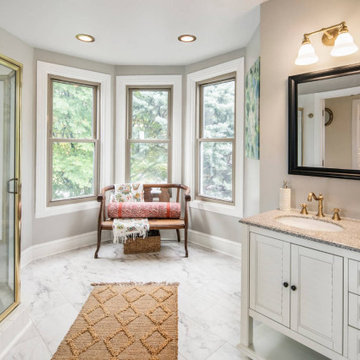
Victorian Home + Office Renovation, Benjamin Moore, Revere Pewter, Master Bathroom, Double Vanity,
Visual Comfort, Wall Sconces, Tile Flooring
Aménagement d'une très grande salle de bain principale victorienne avec un placard en trompe-l'oeil, des portes de placard grises, une douche d'angle, sol en stratifié, un lavabo encastré, un sol gris, une cabine de douche à porte battante, un plan de toilette gris, une niche, meuble double vasque et meuble-lavabo sur pied.
Aménagement d'une très grande salle de bain principale victorienne avec un placard en trompe-l'oeil, des portes de placard grises, une douche d'angle, sol en stratifié, un lavabo encastré, un sol gris, une cabine de douche à porte battante, un plan de toilette gris, une niche, meuble double vasque et meuble-lavabo sur pied.
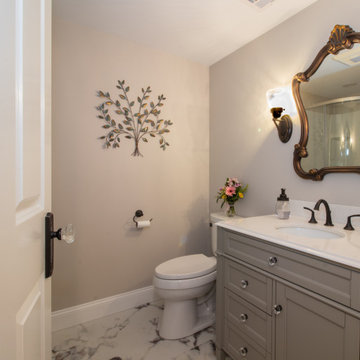
Beautiful In-Law Suite Design by GMT Home Designs Inc.,
Design by Scott Trainor of Cypress Design Co.,
Photography by Steven Bryson of STB-Photography
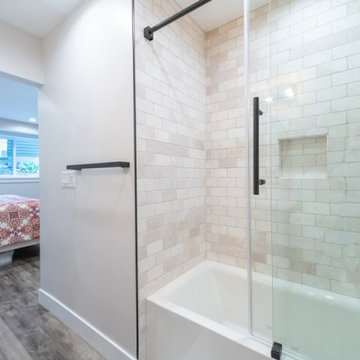
This Park City Ski Loft remodeled for it's Texas owner has a clean modern airy feel, with rustic and industrial elements. Park City is known for utilizing mountain modern and industrial elements in it's design. We wanted to tie those elements in with the owner's farm house Texas roots.
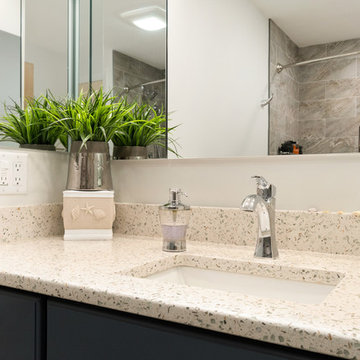
Jamie Harrington of Image Ten Photography
Idées déco pour une salle de bain principale classique de taille moyenne avec un placard à porte shaker, des portes de placard grises, une baignoire posée, un combiné douche/baignoire, WC séparés, un carrelage beige, des carreaux de porcelaine, un mur vert, sol en stratifié, un lavabo encastré, un plan de toilette en verre recyclé, un sol marron, une cabine de douche avec un rideau et un plan de toilette multicolore.
Idées déco pour une salle de bain principale classique de taille moyenne avec un placard à porte shaker, des portes de placard grises, une baignoire posée, un combiné douche/baignoire, WC séparés, un carrelage beige, des carreaux de porcelaine, un mur vert, sol en stratifié, un lavabo encastré, un plan de toilette en verre recyclé, un sol marron, une cabine de douche avec un rideau et un plan de toilette multicolore.
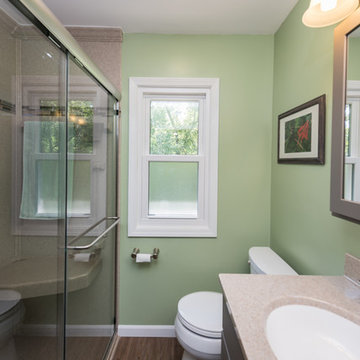
This compact bathroom feels more spacious, with open shelving for towels and a new walk-in shower. Glass doors visually open up the space and showcase the Onyx solid surface shower surround and beautiful accent tile. A built in linen closet feels modern, with a crisp white trim framing the cool gray doors. A banjo vanity top creates space for the door and more room for the sink. The countertop is solid surface Onyx to match the shower, with an integrated sink for simple cleaning. Light green wall color feels fresh and calm against the white and gray finishes.
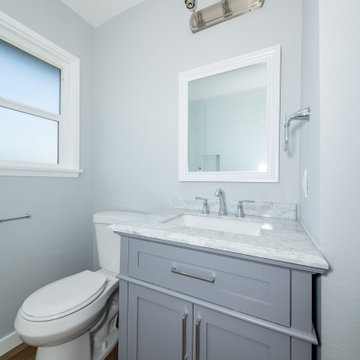
Complete remodeling of existing guest bathroom, including new push-in tub, white subway tile on the walls and and dark vinyl flooring.
Cette image montre une salle d'eau grise et blanche traditionnelle de taille moyenne avec un placard à porte shaker, des portes de placard grises, une baignoire encastrée, un combiné douche/baignoire, WC à poser, un carrelage blanc, un carrelage métro, un mur blanc, sol en stratifié, un lavabo encastré, un plan de toilette en marbre, un sol marron, une cabine de douche à porte battante, un plan de toilette blanc, une niche, meuble simple vasque et meuble-lavabo sur pied.
Cette image montre une salle d'eau grise et blanche traditionnelle de taille moyenne avec un placard à porte shaker, des portes de placard grises, une baignoire encastrée, un combiné douche/baignoire, WC à poser, un carrelage blanc, un carrelage métro, un mur blanc, sol en stratifié, un lavabo encastré, un plan de toilette en marbre, un sol marron, une cabine de douche à porte battante, un plan de toilette blanc, une niche, meuble simple vasque et meuble-lavabo sur pied.
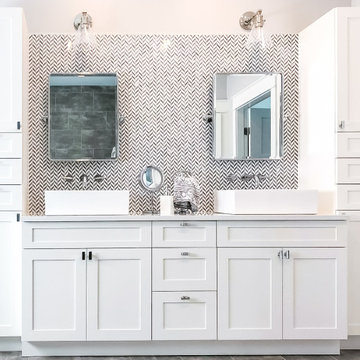
Cabinets: Eurorite - Olympic - White
Countertops: Silestone - Eternal Statuario Polished
Backsplash: Saltillo - Mini Chevron Thassos - Bardiglio
Hardware: Richelieu - Contemporary Steel Knob - 305 - Brushed Nickel
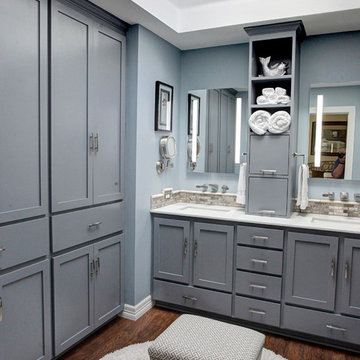
Aménagement d'une salle de bain principale moderne de taille moyenne avec des portes de placard grises, une douche d'angle, un carrelage beige, des carreaux en terre cuite, un mur gris, sol en stratifié, un lavabo encastré et un plan de toilette en quartz.
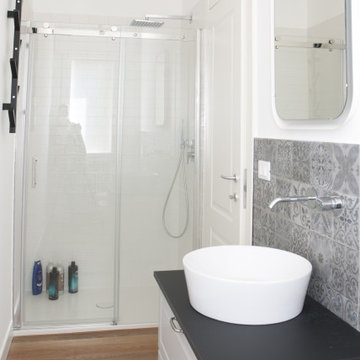
Exemple d'une salle de bain tendance de taille moyenne avec un placard avec porte à panneau surélevé, des portes de placard grises, WC suspendus, un carrelage gris, des carreaux de béton, un mur blanc, sol en stratifié, une vasque, un plan de toilette en stratifié, une cabine de douche à porte coulissante, un plan de toilette noir, meuble simple vasque et meuble-lavabo sur pied.
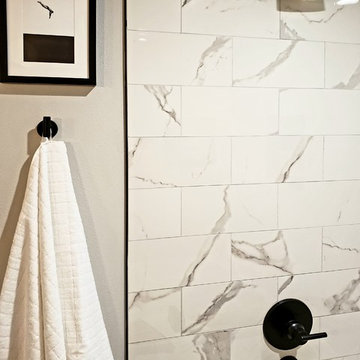
Réalisation d'une douche en alcôve design de taille moyenne pour enfant avec un placard à porte shaker, des portes de placard grises, une baignoire en alcôve, WC séparés, un carrelage multicolore, des carreaux de porcelaine, un mur gris, sol en stratifié, un lavabo encastré, un plan de toilette en quartz modifié, un sol marron, une cabine de douche avec un rideau et un plan de toilette blanc.
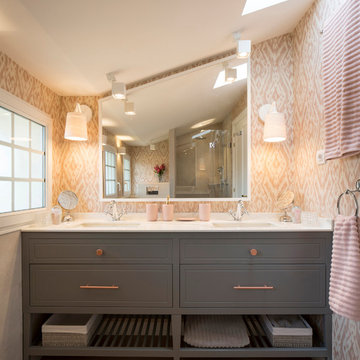
Proyecto de interiorismo, dirección y ejecución de obra: Sube Interiorismo www.subeinteriorismo.com
Fotografía Erlantz Biderbost
Inspiration pour une grande salle de bain traditionnelle pour enfant avec un placard avec porte à panneau surélevé, des portes de placard grises, une douche à l'italienne, WC suspendus, un mur rose, sol en stratifié, un lavabo encastré, un plan de toilette en quartz modifié et une cabine de douche à porte battante.
Inspiration pour une grande salle de bain traditionnelle pour enfant avec un placard avec porte à panneau surélevé, des portes de placard grises, une douche à l'italienne, WC suspendus, un mur rose, sol en stratifié, un lavabo encastré, un plan de toilette en quartz modifié et une cabine de douche à porte battante.
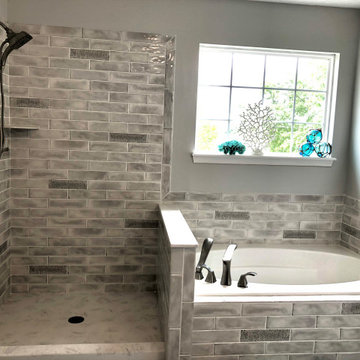
This simple, yet luxurious master bath remodel is just the touch this house needed! Grey subway tile lines the shower and tub walls and is accented with a few subtle grey and teal dotted tiles for a fun pop of color. All and all this bathroom remodel was a breath of fresh air to this home
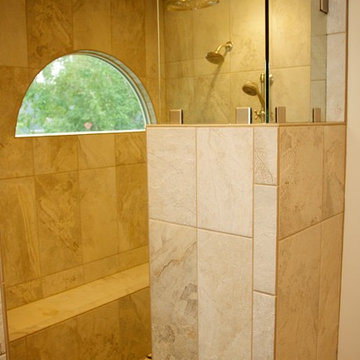
Réalisation d'une salle de bain principale champêtre de taille moyenne avec un placard avec porte à panneau encastré, des portes de placard grises, une douche d'angle, WC séparés, un carrelage beige, un carrelage gris, des carreaux de céramique, un mur beige, sol en stratifié, un lavabo encastré, un plan de toilette en granite, un sol marron et aucune cabine.
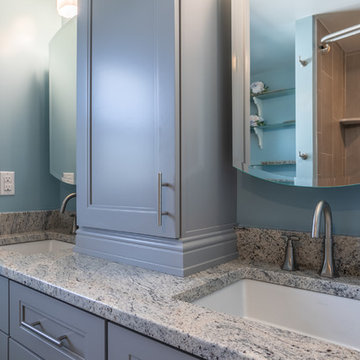
Réalisation d'une petite salle de bain principale design avec un placard à porte shaker, des portes de placard grises, sol en stratifié, un plan de toilette en granite, un sol marron et un plan de toilette gris.
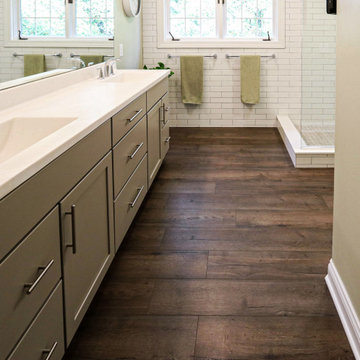
In the master bathroom, Medallion Silverline Lancaster door Macchiato Painted vanity with White Alabaster Cultured Marble countertop. The floor to ceiling subway tile in the shower is Gloss White 3x12 and the shower floor is 2x2 Mossia Milestone Breccia in White Matte. White Quadrilateral shelves are installed in the shower. On the floor is Homecrest Nirvana Oasis flooring.
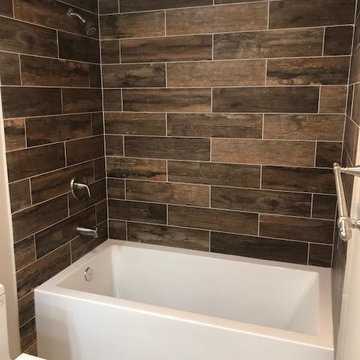
Bathroom with Wood shower wall tiles. Alcove shower has wood panels that act as tiles to create a rustic feel. The shower/bath combo is complimented with a grey vanity and marble countertop.
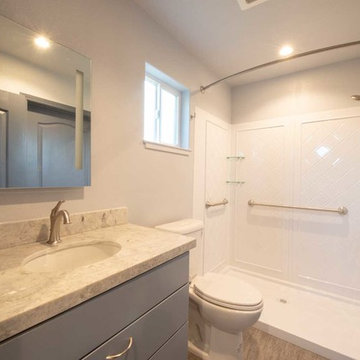
This spacious two story guest house was built in Morgan Hill with high ceilings, a spiral metal stairs, and all the modern home finishes of a full luxury home. This balance of luxury and efficiency of space give this guest house a sprawling feeling with a footprint less that 650 sqft
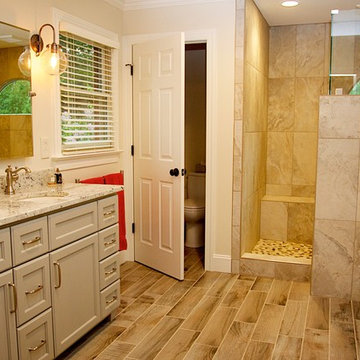
Idées déco pour une salle de bain principale contemporaine de taille moyenne avec un placard avec porte à panneau encastré, des portes de placard grises, une douche d'angle, WC séparés, un carrelage beige, un carrelage gris, des carreaux de céramique, un mur beige, sol en stratifié, un lavabo encastré, un plan de toilette en granite, un sol marron et aucune cabine.
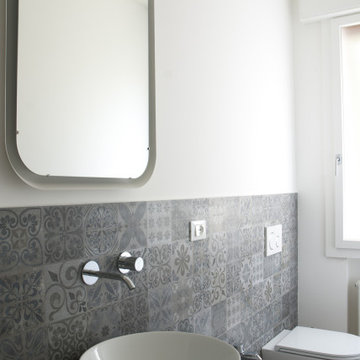
Cette photo montre une salle de bain tendance de taille moyenne avec un placard avec porte à panneau surélevé, des portes de placard grises, WC suspendus, un carrelage gris, des carreaux de béton, un mur blanc, sol en stratifié, une vasque, un plan de toilette en stratifié, une cabine de douche à porte coulissante, un plan de toilette noir, meuble simple vasque et meuble-lavabo sur pied.
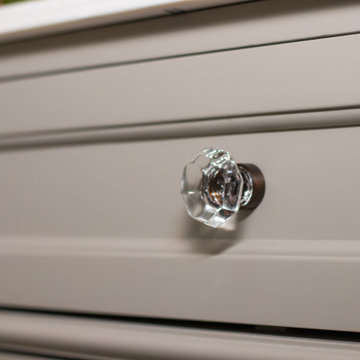
Beautiful In-Law Suite Design by GMT Home Designs Inc.,
Design by Scott Trainor of Cypress Design Co.,
Photography by Steven Bryson of STB-Photography
Idées déco de salles de bain avec des portes de placard grises et sol en stratifié
7