Idées déco de salles de bain avec des portes de placard grises et un carrelage beige
Trier par :
Budget
Trier par:Populaires du jour
21 - 40 sur 4 492 photos
1 sur 3
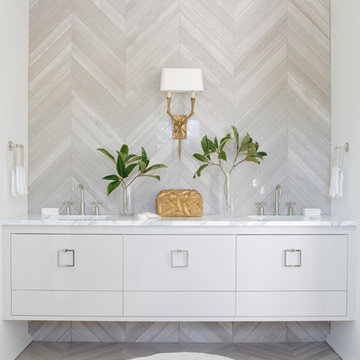
Mali Azima
Exemple d'une salle de bain principale tendance avec un lavabo encastré, un placard à porte plane, des portes de placard grises et un carrelage beige.
Exemple d'une salle de bain principale tendance avec un lavabo encastré, un placard à porte plane, des portes de placard grises et un carrelage beige.

Modern master bathroom for equestrian family in Wellington, FL. Freestanding bathtub and plumbing hardware by Waterworks. Limestone flooring and wall tile. Sconces by ILEX. Design By Krista Watterworth Design Studio of Palm Beach Gardens, Florida
Cabinet color: Benjamin Moore Revere Pewter
Photography by Jessica Glynn
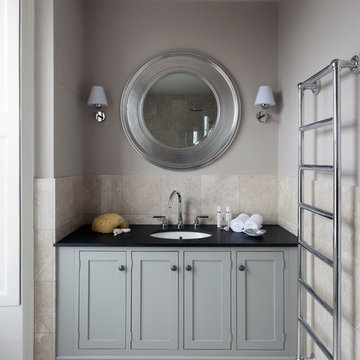
Marc Wilson
Cette photo montre une salle de bain chic avec un lavabo encastré, un placard à porte shaker, des portes de placard grises, un carrelage beige et un mur gris.
Cette photo montre une salle de bain chic avec un lavabo encastré, un placard à porte shaker, des portes de placard grises, un carrelage beige et un mur gris.
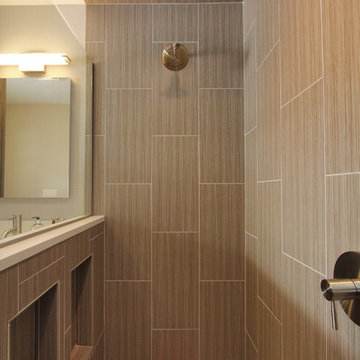
Feast your eyes on this modern master bath renovation by Thompson Remodeling. Gorgeous hickory cabinets with a slate finish set an upscale tone. The linear lines created by the center storage cabinet are nicely offset by a quartz countertop with round sinks. The walk-in shower features rich, ceramic tile walls and ceiling set in a repeating pattern and a pebble stone floor. Storage niches were set into the wall so that soaps and shampoos are kept hidden from view.
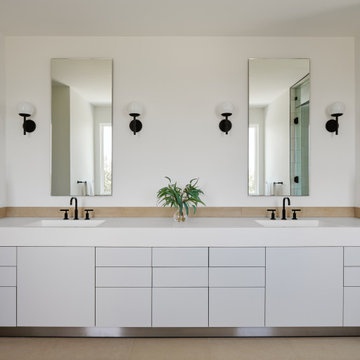
Réalisation d'une grande salle de bain principale design avec un placard à porte plane, des portes de placard grises, un carrelage beige, du carrelage en pierre calcaire, un mur blanc, un lavabo intégré, un plan de toilette en surface solide, un plan de toilette blanc, meuble double vasque et meuble-lavabo encastré.
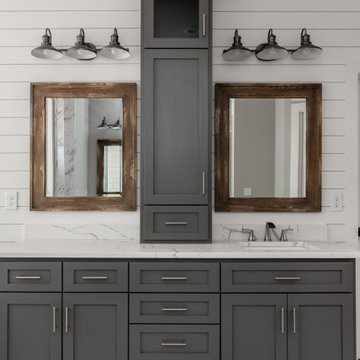
Exemple d'une douche en alcôve principale nature avec un placard à porte shaker, des portes de placard grises, une baignoire posée, un carrelage beige, des carreaux de céramique, un mur blanc, un sol en carrelage de céramique, un lavabo posé, un plan de toilette en quartz modifié, un sol beige, aucune cabine, un plan de toilette blanc, meuble simple vasque, meuble-lavabo encastré et du lambris de bois.
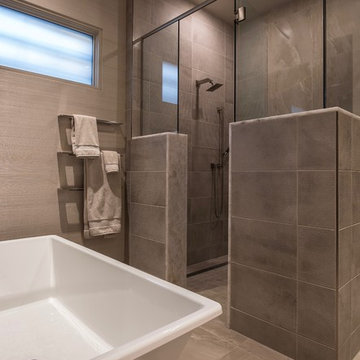
Exemple d'une grande salle de bain principale sud-ouest américain avec un placard à porte plane, des portes de placard grises, une baignoire indépendante, une douche d'angle, WC à poser, un carrelage beige, des carreaux de porcelaine, un mur beige, un sol en carrelage de porcelaine, un lavabo encastré, un plan de toilette en quartz, un sol beige, une cabine de douche à porte battante et un plan de toilette blanc.

Proyecto realizado por Meritxell Ribé - The Room Studio
Construcción: The Room Work
Fotografías: Mauricio Fuertes
Cette image montre une salle de bain méditerranéenne de taille moyenne pour enfant avec des portes de placard grises, un espace douche bain, un carrelage beige, des carreaux de porcelaine, un mur blanc, un plan de toilette en surface solide, un sol beige, un plan de toilette blanc et aucune cabine.
Cette image montre une salle de bain méditerranéenne de taille moyenne pour enfant avec des portes de placard grises, un espace douche bain, un carrelage beige, des carreaux de porcelaine, un mur blanc, un plan de toilette en surface solide, un sol beige, un plan de toilette blanc et aucune cabine.

Our clients house was built in 2012, so it was not that outdated, it was just dark. The clients wanted to lighten the kitchen and create something that was their own, using more unique products. The master bath needed to be updated and they wanted the upstairs game room to be more functional for their family.
The original kitchen was very dark and all brown. The cabinets were stained dark brown, the countertops were a dark brown and black granite, with a beige backsplash. We kept the dark cabinets but lightened everything else. A new translucent frosted glass pantry door was installed to soften the feel of the kitchen. The main architecture in the kitchen stayed the same but the clients wanted to change the coffee bar into a wine bar, so we removed the upper cabinet door above a small cabinet and installed two X-style wine storage shelves instead. An undermount farm sink was installed with a 23” tall main faucet for more functionality. We replaced the chandelier over the island with a beautiful Arhaus Poppy large antique brass chandelier. Two new pendants were installed over the sink from West Elm with a much more modern feel than before, not to mention much brighter. The once dark backsplash was now a bright ocean honed marble mosaic 2”x4” a top the QM Calacatta Miel quartz countertops. We installed undercabinet lighting and added over-cabinet LED tape strip lighting to add even more light into the kitchen.
We basically gutted the Master bathroom and started from scratch. We demoed the shower walls, ceiling over tub/shower, demoed the countertops, plumbing fixtures, shutters over the tub and the wall tile and flooring. We reframed the vaulted ceiling over the shower and added an access panel in the water closet for a digital shower valve. A raised platform was added under the tub/shower for a shower slope to existing drain. The shower floor was Carrara Herringbone tile, accented with Bianco Venatino Honed marble and Metro White glossy ceramic 4”x16” tile on the walls. We then added a bench and a Kohler 8” rain showerhead to finish off the shower. The walk-in shower was sectioned off with a frameless clear anti-spot treated glass. The tub was not important to the clients, although they wanted to keep one for resale value. A Japanese soaker tub was installed, which the kids love! To finish off the master bath, the walls were painted with SW Agreeable Gray and the existing cabinets were painted SW Mega Greige for an updated look. Four Pottery Barn Mercer wall sconces were added between the new beautiful Distressed Silver leaf mirrors instead of the three existing over-mirror vanity bars that were originally there. QM Calacatta Miel countertops were installed which definitely brightened up the room!
Originally, the upstairs game room had nothing but a built-in bar in one corner. The clients wanted this to be more of a media room but still wanted to have a kitchenette upstairs. We had to remove the original plumbing and electrical and move it to where the new cabinets were. We installed 16’ of cabinets between the windows on one wall. Plank and Mill reclaimed barn wood plank veneers were used on the accent wall in between the cabinets as a backing for the wall mounted TV above the QM Calacatta Miel countertops. A kitchenette was installed to one end, housing a sink and a beverage fridge, so the clients can still have the best of both worlds. LED tape lighting was added above the cabinets for additional lighting. The clients love their updated rooms and feel that house really works for their family now.
Design/Remodel by Hatfield Builders & Remodelers | Photography by Versatile Imaging
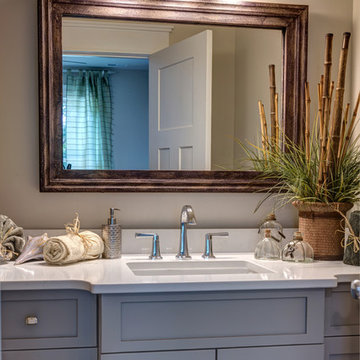
Inspiration pour une douche en alcôve principale traditionnelle de taille moyenne avec un placard à porte shaker, des portes de placard grises, une baignoire indépendante, WC séparés, un carrelage beige, des carreaux de céramique, un mur bleu, un sol en carrelage de porcelaine, un lavabo encastré et un plan de toilette en quartz modifié.
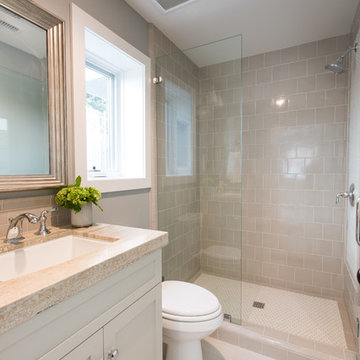
This classic color palette will grow with this chld for a long time to come.Photos by: Rod Foster
Cette photo montre une petite salle de bain bord de mer avec un placard avec porte à panneau encastré, des portes de placard grises, un combiné douche/baignoire, WC à poser, un carrelage beige, des carreaux de céramique, un mur beige, un sol en carrelage de porcelaine, un lavabo encastré et un plan de toilette en marbre.
Cette photo montre une petite salle de bain bord de mer avec un placard avec porte à panneau encastré, des portes de placard grises, un combiné douche/baignoire, WC à poser, un carrelage beige, des carreaux de céramique, un mur beige, un sol en carrelage de porcelaine, un lavabo encastré et un plan de toilette en marbre.
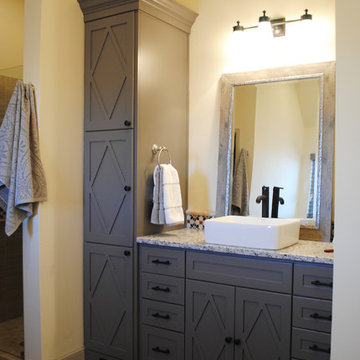
The master bathroom has double vanities with vessel sinks, linen storage, dark hardware and plumbing fixtures, frameless glass shower, separate toilet area, tub with tile surround and decorative tile throughout.
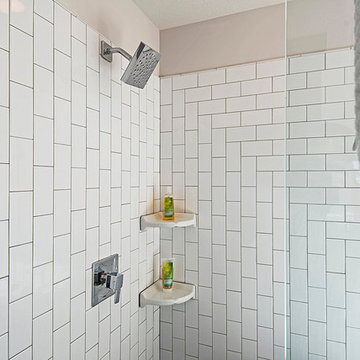
Aménagement d'une salle de bain principale contemporaine avec des portes de placard grises, un plan de toilette en quartz, une douche d'angle, un carrelage beige, des carreaux de céramique, un mur blanc et un sol en carrelage de céramique.
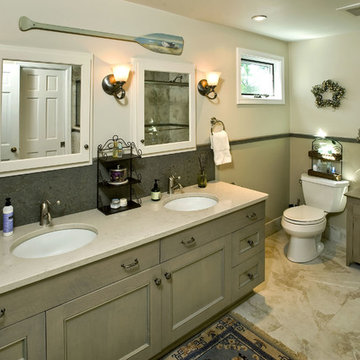
Hub Wilson
Idée de décoration pour une salle de bain marine avec un lavabo encastré, un placard avec porte à panneau encastré, des portes de placard grises et un carrelage beige.
Idée de décoration pour une salle de bain marine avec un lavabo encastré, un placard avec porte à panneau encastré, des portes de placard grises et un carrelage beige.

Idée de décoration pour une petite salle de bain principale tradition avec un placard avec porte à panneau encastré, des portes de placard grises, une baignoire sur pieds, une douche à l'italienne, un carrelage beige, un mur beige, un lavabo encastré, un sol beige, aucune cabine, un plan de toilette beige, meuble double vasque et meuble-lavabo encastré.
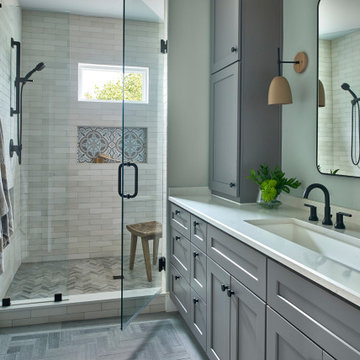
Cette photo montre une salle de bain chic avec des portes de placard grises, un espace douche bain, un carrelage beige, une grande vasque, un sol gris, aucune cabine, un plan de toilette blanc et meuble double vasque.

Photography by Golden Gate Creative
Idée de décoration pour une douche en alcôve principale champêtre de taille moyenne avec un placard à porte shaker, des portes de placard grises, une baignoire indépendante, WC séparés, un carrelage beige, des carreaux de porcelaine, un mur beige, un sol en carrelage de porcelaine, un lavabo encastré, un plan de toilette en marbre, un sol beige, une cabine de douche à porte battante, un plan de toilette blanc, une niche, meuble simple vasque, meuble-lavabo sur pied et un plafond voûté.
Idée de décoration pour une douche en alcôve principale champêtre de taille moyenne avec un placard à porte shaker, des portes de placard grises, une baignoire indépendante, WC séparés, un carrelage beige, des carreaux de porcelaine, un mur beige, un sol en carrelage de porcelaine, un lavabo encastré, un plan de toilette en marbre, un sol beige, une cabine de douche à porte battante, un plan de toilette blanc, une niche, meuble simple vasque, meuble-lavabo sur pied et un plafond voûté.
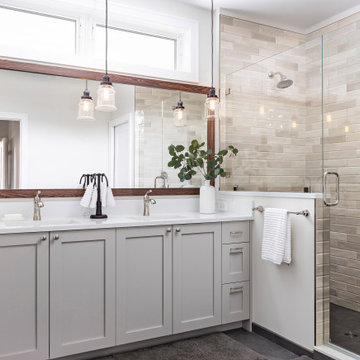
Exemple d'une grande douche en alcôve principale chic avec un carrelage beige, un plan de toilette blanc, meuble double vasque, meuble-lavabo encastré, un placard à porte shaker, des portes de placard grises, un mur blanc, un lavabo intégré, un sol gris et une cabine de douche à porte battante.
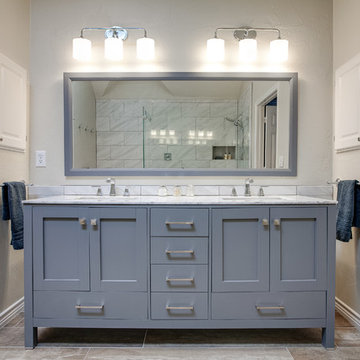
Welcoming custom bath with spacious walk in shower and custom features. The Shaker style free standing custom built vanity with marble top and double undermount sinks.
Plenty of room to disrobe before relaxing under the multi-function shower head behind the gorgeous glass panel in this luxury retreat. Carina Gray Vanity. Includes Framed Mirror. Featuring Italian Carrara White Marble Countertops and Chrome Hardware.
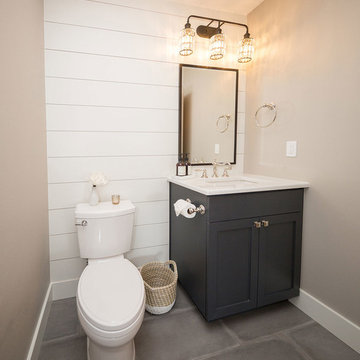
Cornerstone Builders, Inc., Beaverton, Oregon, 2019 NARI CotY Award-Winning Residential Bath Under $25,000
Idée de décoration pour une petite salle de bain champêtre avec un placard à porte shaker, des portes de placard grises, WC à poser, un carrelage beige, un mur beige, un lavabo encastré, un sol gris et un plan de toilette blanc.
Idée de décoration pour une petite salle de bain champêtre avec un placard à porte shaker, des portes de placard grises, WC à poser, un carrelage beige, un mur beige, un lavabo encastré, un sol gris et un plan de toilette blanc.
Idées déco de salles de bain avec des portes de placard grises et un carrelage beige
2