Idées déco de salles de bain avec des portes de placard grises et un carrelage noir
Trier par :
Budget
Trier par:Populaires du jour
21 - 40 sur 676 photos
1 sur 3
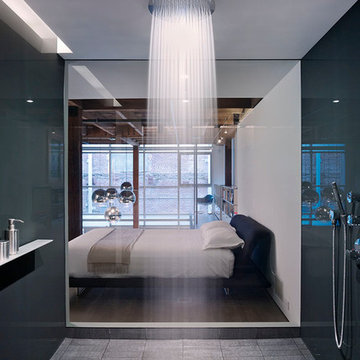
Bruce Damonte
Exemple d'une salle de bain principale tendance de taille moyenne avec un lavabo encastré, un placard à porte plane, des portes de placard grises, un plan de toilette en verre, une douche ouverte, WC suspendus, un carrelage noir, des carreaux de porcelaine, un mur blanc et un sol en carrelage de porcelaine.
Exemple d'une salle de bain principale tendance de taille moyenne avec un lavabo encastré, un placard à porte plane, des portes de placard grises, un plan de toilette en verre, une douche ouverte, WC suspendus, un carrelage noir, des carreaux de porcelaine, un mur blanc et un sol en carrelage de porcelaine.
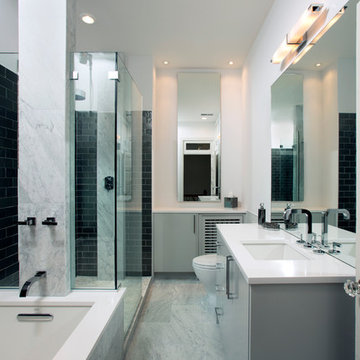
Glass and a stone column separate the bath from the shower.
Exemple d'une douche en alcôve principale tendance de taille moyenne avec un placard à porte plane, des portes de placard grises, une baignoire en alcôve, WC à poser, un carrelage noir, un carrelage gris, un carrelage blanc, un carrelage de pierre, un mur blanc, un sol en marbre, un lavabo encastré et un plan de toilette en surface solide.
Exemple d'une douche en alcôve principale tendance de taille moyenne avec un placard à porte plane, des portes de placard grises, une baignoire en alcôve, WC à poser, un carrelage noir, un carrelage gris, un carrelage blanc, un carrelage de pierre, un mur blanc, un sol en marbre, un lavabo encastré et un plan de toilette en surface solide.
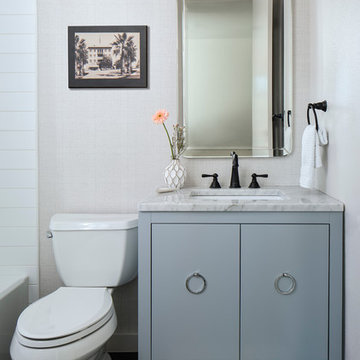
Photo courtesy of Chipper Hatter
Réalisation d'une salle de bain principale minimaliste de taille moyenne avec un placard avec porte à panneau encastré, des portes de placard grises, un combiné douche/baignoire, WC séparés, un carrelage noir, un carrelage métro, un mur blanc, un sol en marbre, un lavabo encastré et un plan de toilette en marbre.
Réalisation d'une salle de bain principale minimaliste de taille moyenne avec un placard avec porte à panneau encastré, des portes de placard grises, un combiné douche/baignoire, WC séparés, un carrelage noir, un carrelage métro, un mur blanc, un sol en marbre, un lavabo encastré et un plan de toilette en marbre.
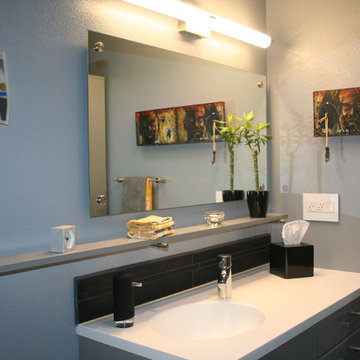
Cette image montre une petite salle d'eau design avec un lavabo intégré, un placard à porte plane, des portes de placard grises, un plan de toilette en surface solide, un carrelage noir, des carreaux de céramique et un mur gris.
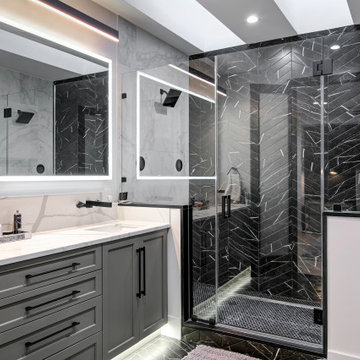
Gray shaker door double sink vanity with Calacatta quartz countertop, LED mirror, LED light bar, black and white porcelain tiles, marble look porcelain tiles, herringbone tile pattern, matte black plumbing fixtures, matte black door hardware.
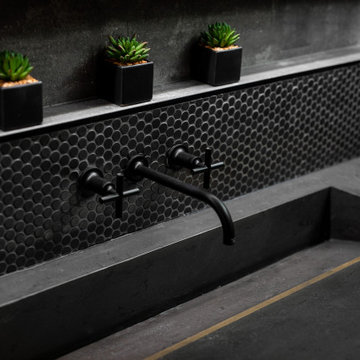
Aménagement d'une salle de bain principale contemporaine avec un placard à porte plane, des portes de placard grises, WC à poser, un carrelage noir, des carreaux de céramique, une grande vasque, un plan de toilette en béton, un plan de toilette gris, une niche, meuble simple vasque et meuble-lavabo suspendu.
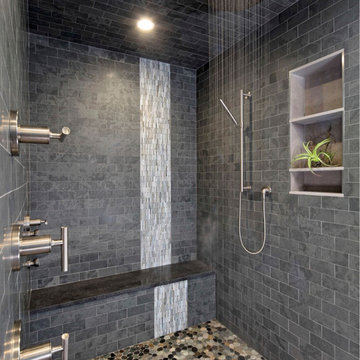
A master bath retreat. Two walls were removed and windows installed to create this space. A 6'W x 7'D shower with a 14" rain shower head, 2 body sprays located at the bench and a hand held shower. A floating vanity with vessel sinks, quartz countertop and custom triple light fixture. A floating tub large enough to fit 2 comfortable with a view of the woods. A true retreat.
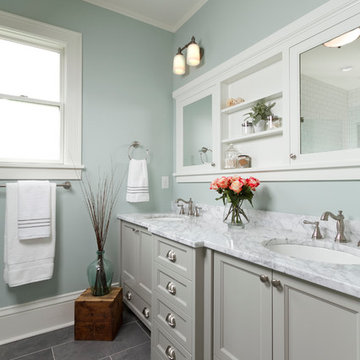
Building Design, Plans, and Interior Finishes by: Fluidesign Studio I Builder: Anchor Builders I Photographer: sethbennphoto.com
Exemple d'une salle de bain principale chic de taille moyenne avec un lavabo encastré, des portes de placard grises, un plan de toilette en marbre, WC séparés, un carrelage noir, un carrelage de pierre, un mur bleu, un sol en carrelage de céramique et un placard avec porte à panneau encastré.
Exemple d'une salle de bain principale chic de taille moyenne avec un lavabo encastré, des portes de placard grises, un plan de toilette en marbre, WC séparés, un carrelage noir, un carrelage de pierre, un mur bleu, un sol en carrelage de céramique et un placard avec porte à panneau encastré.
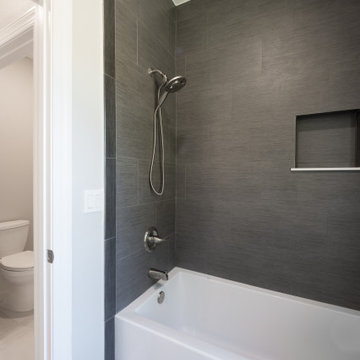
A custom guest bathroom with porcelain tile flooring and quartz countertops.
Cette image montre une salle de bain traditionnelle de taille moyenne pour enfant avec une baignoire en alcôve, un combiné douche/baignoire, WC à poser, un carrelage noir, des carreaux de porcelaine, un mur beige, un sol en carrelage de porcelaine, un lavabo encastré, un sol beige, une cabine de douche avec un rideau, une niche, meuble double vasque, meuble-lavabo encastré, un placard avec porte à panneau encastré, des portes de placard grises, un plan de toilette en quartz et un plan de toilette beige.
Cette image montre une salle de bain traditionnelle de taille moyenne pour enfant avec une baignoire en alcôve, un combiné douche/baignoire, WC à poser, un carrelage noir, des carreaux de porcelaine, un mur beige, un sol en carrelage de porcelaine, un lavabo encastré, un sol beige, une cabine de douche avec un rideau, une niche, meuble double vasque, meuble-lavabo encastré, un placard avec porte à panneau encastré, des portes de placard grises, un plan de toilette en quartz et un plan de toilette beige.
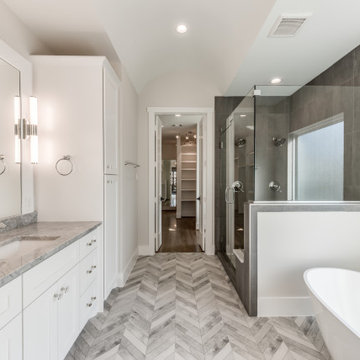
Cette image montre une grande salle de bain principale traditionnelle avec un placard à porte shaker, des portes de placard grises, une baignoire indépendante, une douche d'angle, un carrelage noir, des carreaux de porcelaine, un mur blanc, un sol en carrelage de porcelaine, un lavabo encastré, un plan de toilette en marbre, un sol gris, une cabine de douche à porte battante et un plan de toilette blanc.

Cabinets - Brookhaven Larchmont Recessed - Vintage Baltic Sea Paint on Maple with Maya Romanoff Pearlie door inserts
Photo by Jimmy White Photography
Réalisation d'une salle d'eau marine de taille moyenne avec une vasque, des portes de placard grises, une baignoire indépendante, un mur bleu, une douche ouverte, WC à poser, un carrelage noir, un carrelage gris, un carrelage blanc, des dalles de pierre, un sol en carrelage de céramique, un plan de toilette en granite et un placard à porte shaker.
Réalisation d'une salle d'eau marine de taille moyenne avec une vasque, des portes de placard grises, une baignoire indépendante, un mur bleu, une douche ouverte, WC à poser, un carrelage noir, un carrelage gris, un carrelage blanc, des dalles de pierre, un sol en carrelage de céramique, un plan de toilette en granite et un placard à porte shaker.
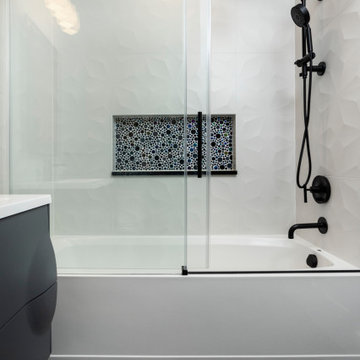
A space perfect for relaxation—that's the ambiance this recent Evanston bathroom remodeling creates.
The walls painted in lazy gray provide a serene backdrop while the metallic mosaic black tiles in the niche above the shower bath deliver a striking feel. The white matte ceramic tiles on the shower wall provide a perfect balance to the boldness of the metallic mosaic black tiles in the niche.
The 30-inch bathroom vanity in Light Gray finishing contributes to an upgraded sense of style. Dark and bold black tiles bring an industrial edge to the bathroom flooring. The oxidized metal look and matte finish enhance the contemporary quality of these porcelain tiles, creating depth and dimension that captivate the eye.
To complete the look, the vanity lighting gives off a custom feel with its trio of faceted shades and minimalist form. The matte black bathroom accessories serve as the perfect finishing touch, solidifying the overall design with a harmonious blend of style and practicality.
Project designed by Chi Renovation & Design, a renowned renovation firm based in Skokie. We specialize in general contracting, kitchen and bath remodeling, and design & build services. We cater to the entire Chicago area and its surrounding suburbs, with emphasis on the North Side and North Shore regions. You'll find our work from the Loop through Lincoln Park, Skokie, Evanston, Wilmette, and all the way up to Lake Forest.
For more info about Chi Renovation & Design, click here: https://www.chirenovation.com/
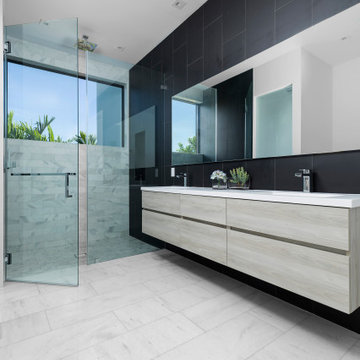
Réalisation d'une douche en alcôve design avec un placard à porte plane, des portes de placard grises, un carrelage noir, un sol blanc, une cabine de douche à porte battante, un plan de toilette blanc, meuble double vasque et meuble-lavabo suspendu.
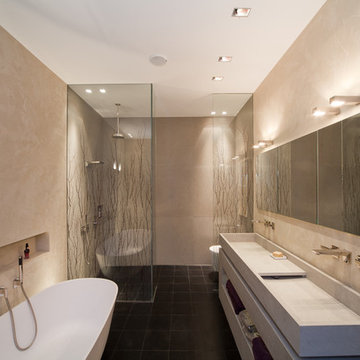
Eine bewährte Technik ist unser Mineralputz.
Dieser ist vielseitig einsetzbar und bietet viele positive Effekte.
Er ist zum einen feuchtigkeitsregulierend und wird wie hier, gerne für die Badgestaltung verwendet. So sagen sie dem Beschlagen von Spiegeln auf wiedersehen. Die Gestaltung der Wandflächen setzt das Badinterieur wie die frei stehende Mineralguss-Badewanne, den Natursteinwaschtisch, die in Glas gegossenen Birkenzweige und die feinen, in die Wandflächen eingebauten Armaturen, gekonnt in Szene. Durch die stimmungsvolle und punktuell platzierte Beleuchtung kommt der Charme unseres Mineralputzes besonders gut zur Geltung.
Planung: Ultramarin Badinstallation GmbH
Fotografie: Markus Bollen
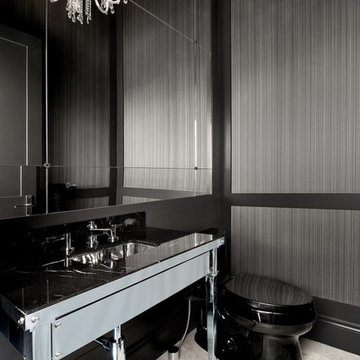
Cette photo montre une petite salle d'eau moderne avec un placard sans porte, des portes de placard grises, WC séparés, un carrelage noir, un mur noir, un sol en carrelage de porcelaine, un lavabo encastré, un plan de toilette en quartz modifié, un sol beige et un plan de toilette noir.
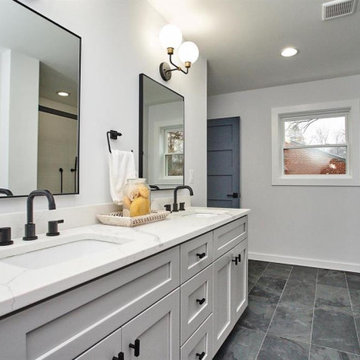
Réalisation d'une grande salle de bain principale design avec un placard à porte shaker, des portes de placard grises, un carrelage noir, des carreaux de porcelaine, un mur gris, un sol en ardoise, un lavabo encastré, un plan de toilette en quartz modifié, un sol noir, une cabine de douche à porte coulissante, un plan de toilette blanc, des toilettes cachées, meuble double vasque et meuble-lavabo sur pied.

Sprawling Estate with outdoor living on main level and master balcony.
3 Fireplaces.
4 Car Garage - 2 car attached to house, 2 car detached with work area and bathroom and glass garage doors
Billiards Room.
Cozy Den.
Large Laundry.
Tree lined canopy of mature trees driveway.
.
.
.
#texasmodern #texashomes #contemporary #oakpointhomes #littleelmhomes #oakpointbuilder #modernbuilder #custombuilder #builder #customhome #texasbuilder #salcedohomes #builtbysalcedo #texasmodern #dreamdesignbuild #foreverhome #dreamhome #gatesatwatersedge
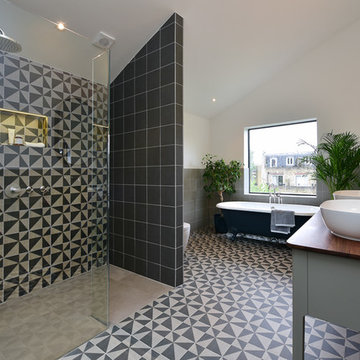
Graham D Holland
Inspiration pour une grande salle de bain minimaliste avec des portes de placard grises, une baignoire sur pieds, un carrelage beige, un carrelage noir, des carreaux de béton, un mur blanc, carreaux de ciment au sol, une vasque, un plan de toilette en bois, un sol multicolore et un plan de toilette marron.
Inspiration pour une grande salle de bain minimaliste avec des portes de placard grises, une baignoire sur pieds, un carrelage beige, un carrelage noir, des carreaux de béton, un mur blanc, carreaux de ciment au sol, une vasque, un plan de toilette en bois, un sol multicolore et un plan de toilette marron.
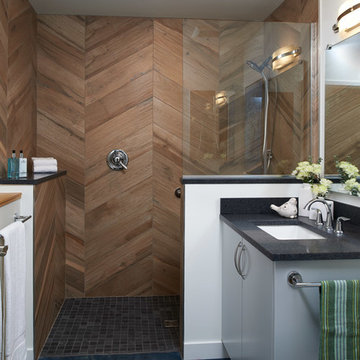
This first-floor bathroom features Parquet porcelain tile and a zero-threshold entry for easy access in this custom home designed and built by Meadowlark Design + Build.
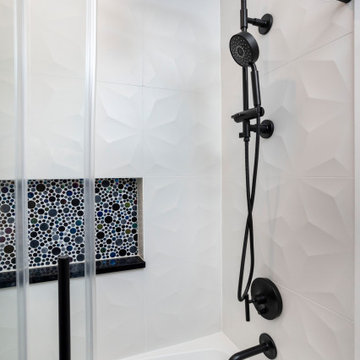
A space perfect for relaxation—that's the ambiance this recent Evanston bathroom remodeling creates.
The walls painted in lazy gray provide a serene backdrop while the metallic mosaic black tiles in the niche above the shower bath deliver a striking feel. The white matte ceramic tiles on the shower wall provide a perfect balance to the boldness of the metallic mosaic black tiles in the niche.
The 30-inch bathroom vanity in Light Gray finishing contributes to an upgraded sense of style. Dark and bold black tiles bring an industrial edge to the bathroom flooring. The oxidized metal look and matte finish enhance the contemporary quality of these porcelain tiles, creating depth and dimension that captivate the eye.
To complete the look, the vanity lighting gives off a custom feel with its trio of faceted shades and minimalist form. The matte black bathroom accessories serve as the perfect finishing touch, solidifying the overall design with a harmonious blend of style and practicality.
Project designed by Chi Renovation & Design, a renowned renovation firm based in Skokie. We specialize in general contracting, kitchen and bath remodeling, and design & build services. We cater to the entire Chicago area and its surrounding suburbs, with emphasis on the North Side and North Shore regions. You'll find our work from the Loop through Lincoln Park, Skokie, Evanston, Wilmette, and all the way up to Lake Forest.
For more info about Chi Renovation & Design, click here: https://www.chirenovation.com/
Idées déco de salles de bain avec des portes de placard grises et un carrelage noir
2