Salle de Bain et Douche
Trier par:Populaires du jour
141 - 160 sur 5 042 photos
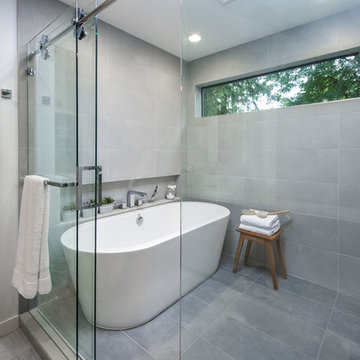
Aménagement d'une grande salle de bain principale classique avec un placard à porte plane, des portes de placard grises, une baignoire indépendante, une douche ouverte, WC à poser, un carrelage blanc, des dalles de pierre, un mur bleu, parquet clair, un lavabo posé et un plan de toilette en surface solide.
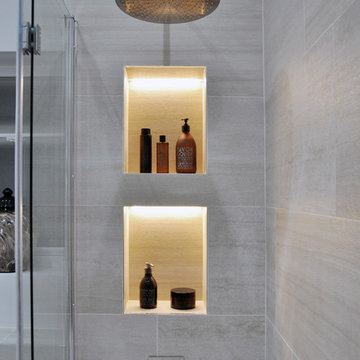
Small alcoves in the bath/shower area are great for additional storage
Martin Lewis Photography
Idée de décoration pour une salle de bain principale design de taille moyenne avec un lavabo posé, un placard à porte plane, des portes de placard grises, un plan de toilette en surface solide, une baignoire posée, un combiné douche/baignoire, WC suspendus, un carrelage beige, des carreaux de céramique, un mur blanc et un sol en carrelage de céramique.
Idée de décoration pour une salle de bain principale design de taille moyenne avec un lavabo posé, un placard à porte plane, des portes de placard grises, un plan de toilette en surface solide, une baignoire posée, un combiné douche/baignoire, WC suspendus, un carrelage beige, des carreaux de céramique, un mur blanc et un sol en carrelage de céramique.
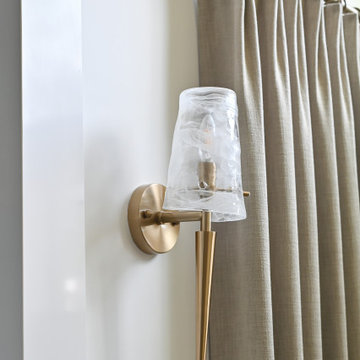
The elegant master bathroom has an old-world feel with a modern touch. It's barrel-vaulted ceiling leads to the freestanding soaker tub that is surrounded by linen drapery.
The airy panels hide built-in cubbies for the homeowner to store her bath products, so to alway be in reach, but our to view.
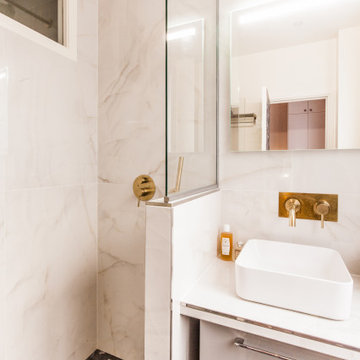
Inspiration pour une petite salle de bain principale et grise et blanche design avec des portes de placard grises, une douche à l'italienne, WC suspendus, un carrelage beige, des carreaux de béton, un mur beige, un sol en marbre, un lavabo posé, un sol gris, aucune cabine, du carrelage bicolore, meuble simple vasque et meuble-lavabo sur pied.
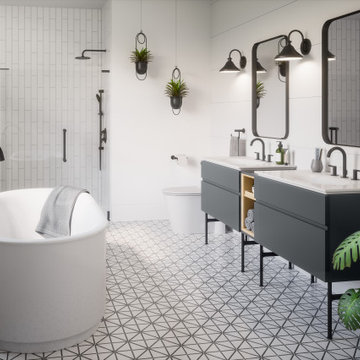
Envisioning a bathroom that combines contemporary beauty and superior functionality inspired our designers to create the Studio S Suite. Whether a petite powder room or grand master bath, Studio S offers a variety of design options to refresh your space and rejuvenate your spirit.
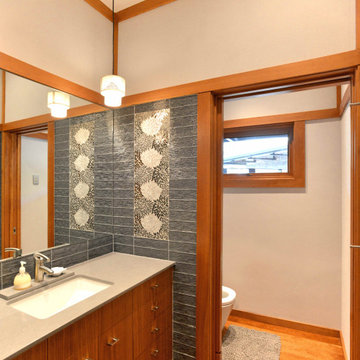
Japanese Guest Bathroom
Cette image montre une salle de bain asiatique de taille moyenne avec un placard à porte plane, des portes de placard grises, WC à poser, un carrelage beige, un carrelage en pâte de verre, un plan de toilette en quartz modifié, un plan de toilette beige, meuble simple vasque, meuble-lavabo suspendu, un mur beige, un sol en bois brun, un lavabo posé, un sol marron et des toilettes cachées.
Cette image montre une salle de bain asiatique de taille moyenne avec un placard à porte plane, des portes de placard grises, WC à poser, un carrelage beige, un carrelage en pâte de verre, un plan de toilette en quartz modifié, un plan de toilette beige, meuble simple vasque, meuble-lavabo suspendu, un mur beige, un sol en bois brun, un lavabo posé, un sol marron et des toilettes cachées.
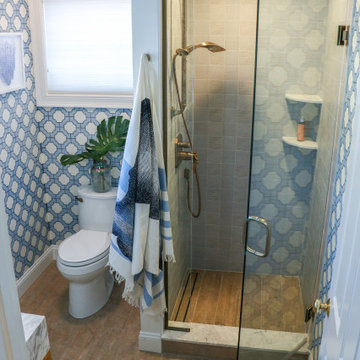
Bathroom renovation-
We gutted this guest bath and replaced all of the plumbing fixtures, flooring, mirror and installed gorgeous hand painted grass cloth on the walls.
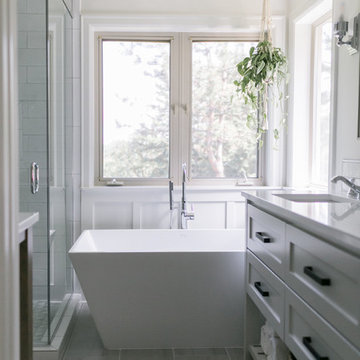
Inspiration pour une petite salle de bain principale craftsman avec un placard sans porte, des portes de placard grises, une baignoire indépendante, une douche d'angle, WC à poser, un carrelage blanc, un carrelage métro, un mur blanc, un sol en carrelage de céramique, un lavabo posé, un plan de toilette en quartz modifié, un sol gris, une cabine de douche à porte battante et un plan de toilette blanc.
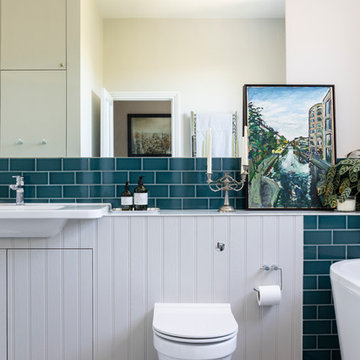
Aménagement d'une salle d'eau contemporaine de taille moyenne avec WC suspendus, un mur gris, des portes de placard grises, un sol multicolore, un plan de toilette blanc, une baignoire indépendante, des carreaux de céramique, carreaux de ciment au sol, un lavabo posé et du carrelage bicolore.
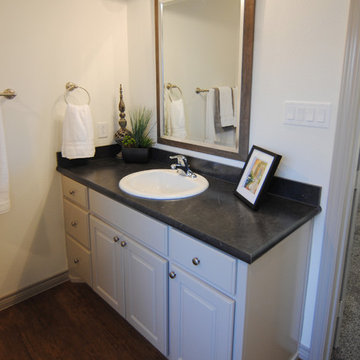
This classically designed bathroom will aesthetically last for years to come.
Réalisation d'une douche en alcôve principale tradition de taille moyenne avec un placard avec porte à panneau surélevé, des portes de placard grises, une baignoire posée, WC séparés, un carrelage blanc, des carreaux de céramique, un mur blanc, un sol en vinyl, un lavabo posé et un plan de toilette en stratifié.
Réalisation d'une douche en alcôve principale tradition de taille moyenne avec un placard avec porte à panneau surélevé, des portes de placard grises, une baignoire posée, WC séparés, un carrelage blanc, des carreaux de céramique, un mur blanc, un sol en vinyl, un lavabo posé et un plan de toilette en stratifié.
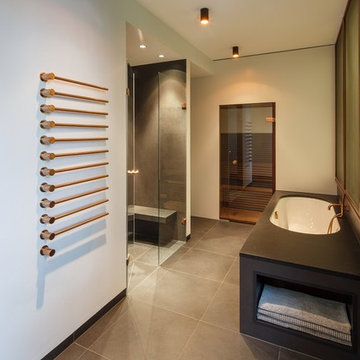
Kühnapfel Fotografie
Idée de décoration pour une salle d'eau design de taille moyenne avec une baignoire posée, un placard à porte plane, des portes de placard grises, une douche à l'italienne, WC séparés, du carrelage en pierre calcaire, un mur gris, un sol en calcaire, un lavabo posé, un plan de toilette en granite, un sol gris et une cabine de douche à porte battante.
Idée de décoration pour une salle d'eau design de taille moyenne avec une baignoire posée, un placard à porte plane, des portes de placard grises, une douche à l'italienne, WC séparés, du carrelage en pierre calcaire, un mur gris, un sol en calcaire, un lavabo posé, un plan de toilette en granite, un sol gris et une cabine de douche à porte battante.
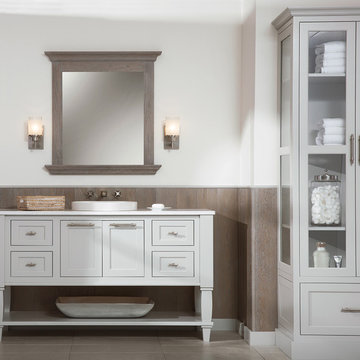
Immerse your bathroom in soothing colors and styles to create a classic and familiar atmosphere. Traditional wall paneling with Dura Supreme’s Weathered finish evokes memories of relaxing weekends spent at the lakeshore cottage. A linen cabinet with glass doors beautifully displays stacks of towels and bathroom sundries. The furniture vanity showcases Dura Supreme’s “Style Five” furniture series. Style Five is designed with a selection of turned posts for iconic furniture style to meet your tastes.
A centered sink includes convenient drawers on both sides of the sink for powder room storage. Style Five furniture series offers 10 different configurations (for single sink vanities, double sink vanities, or offset sinks), 15 turn post designs and an optional floor with either plain or slatted detail. A selection of classic post designs offers personalized design choices. Any combination of Dura Supreme’s many door styles, wood species and finishes can be selected to create a one-of-a-kind bath furniture collection.
The bathroom has evolved from its purist utilitarian roots to a more intimate and reflective sanctuary in which to relax and reconnect. A refreshing spa-like environment offers a brisk welcome at the dawning of a new day or a soothing interlude as your day concludes.
Our busy and hectic lifestyles leave us yearning for a private place where we can truly relax and indulge. With amenities that pamper the senses and design elements inspired by luxury spas, bathroom environments are being transformed form the mundane and utilitarian to the extravagant and luxurious.
Bath cabinetry from Dura Supreme offers myriad design directions to create the personal harmony and beauty that are a hallmark of the bath sanctuary. Immerse yourself in our expansive palette of finishes and wood species to discover the look that calms your senses and soothes your soul. Your Dura Supreme designer will guide you through the selections and transform your bath into a beautiful retreat.
Request a FREE Dura Supreme Brochure Packet:
http://www.durasupreme.com/request-brochure
Find a Dura Supreme Showroom near you today:
http://www.durasupreme.com/dealer-locator
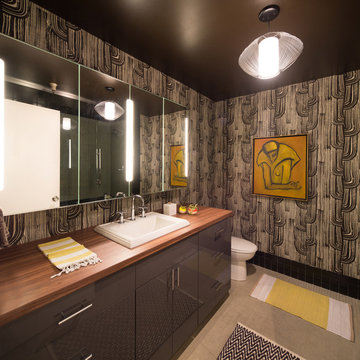
Hunter Kerhart
Idées déco pour une salle de bain contemporaine avec un lavabo posé, un placard à porte plane, des portes de placard grises, un plan de toilette en bois et un mur multicolore.
Idées déco pour une salle de bain contemporaine avec un lavabo posé, un placard à porte plane, des portes de placard grises, un plan de toilette en bois et un mur multicolore.
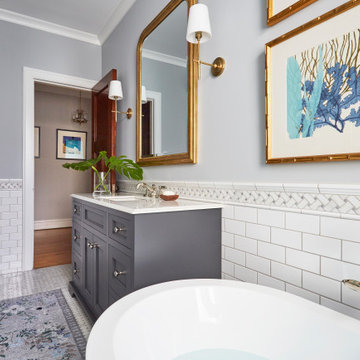
Download our free ebook, Creating the Ideal Kitchen. DOWNLOAD NOW
This master bath remodel is the cat's meow for more than one reason! The materials in the room are soothing and give a nice vintage vibe in keeping with the rest of the home. We completed a kitchen remodel for this client a few years’ ago and were delighted when she contacted us for help with her master bath!
The bathroom was fine but was lacking in interesting design elements, and the shower was very small. We started by eliminating the shower curb which allowed us to enlarge the footprint of the shower all the way to the edge of the bathtub, creating a modified wet room. The shower is pitched toward a linear drain so the water stays in the shower. A glass divider allows for the light from the window to expand into the room, while a freestanding tub adds a spa like feel.
The radiator was removed and both heated flooring and a towel warmer were added to provide heat. Since the unit is on the top floor in a multi-unit building it shares some of the heat from the floors below, so this was a great solution for the space.
The custom vanity includes a spot for storing styling tools and a new built in linen cabinet provides plenty of the storage. The doors at the top of the linen cabinet open to stow away towels and other personal care products, and are lighted to ensure everything is easy to find. The doors below are false doors that disguise a hidden storage area. The hidden storage area features a custom litterbox pull out for the homeowner’s cat! Her kitty enters through the cutout, and the pull out drawer allows for easy clean ups.
The materials in the room – white and gray marble, charcoal blue cabinetry and gold accents – have a vintage vibe in keeping with the rest of the home. Polished nickel fixtures and hardware add sparkle, while colorful artwork adds some life to the space.
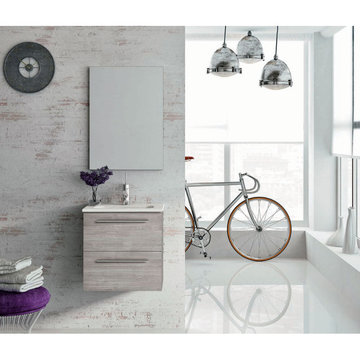
Modern 20 in. Wall-Mount 2 Drawers Sandy Grey Vanity Set Street by Royo, RV4W-20S
Idée de décoration pour une petite salle de bain principale design avec un placard à porte plane, des portes de placard grises, un lavabo posé, meuble simple vasque et meuble-lavabo suspendu.
Idée de décoration pour une petite salle de bain principale design avec un placard à porte plane, des portes de placard grises, un lavabo posé, meuble simple vasque et meuble-lavabo suspendu.
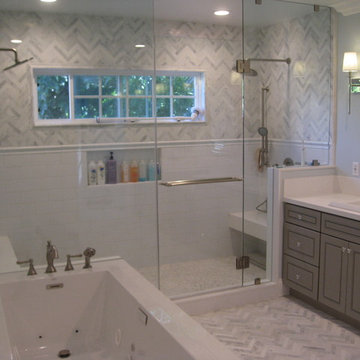
Aménagement d'une douche en alcôve principale classique de taille moyenne avec un placard avec porte à panneau surélevé, des portes de placard grises, une baignoire posée, du carrelage en marbre, un mur gris, un sol en marbre, un lavabo posé, un sol blanc, une cabine de douche à porte battante et un plan de toilette blanc.
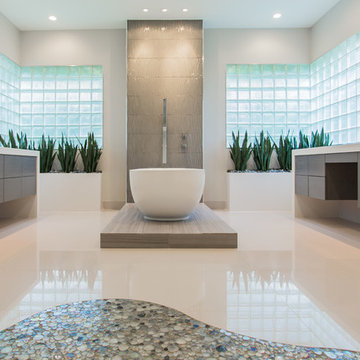
This amazing bathroom was renovated to have a modern flare. The tile is a shiny gray porcelain that has a rectified edge so it could be butted up tight and the grout lines minimal. My client had previously chosen this tile throughout her home. The Graff Luna freestanding tub filler is mounted on a floating glass mosaic tiled wall. We relocated the tub. Instead of saw cutting into the slab floor we built a platform to hide the plumbing that the tub rests on. The floating vanity cabinets are made of laminate beautifully displaying the quartz countertop with a straight 3" mitered edge. The sides of the countertops drop to the floor on each side of the cabinet, known as a waterfall edge. My client and I designed a cut in wave on the tiled floor leading into the shiny white shower with a floating white quartz bench seat. We built in custom planters made from the quartz countertop material that balance out each side of the floating tub wall in the center of the bathroom. I must say, throughout this design process my client was involved the entire time. She played an integral role in selecting the amazing fixtures seen in this master bathroom remodel. She needed help with the layout so she reached out to us. As you can see in the results we collaborated well together. It was pleasure to work with a client who has such exquisite taste.
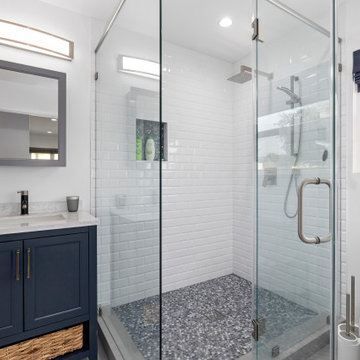
Complete Accessory Dwelling Unit Build / Bathroom
Exemple d'une salle d'eau tendance de taille moyenne avec un placard avec porte à panneau encastré, des portes de placard grises, une douche d'angle, WC séparés, un carrelage blanc, des carreaux de béton, un mur blanc, un sol en carrelage de terre cuite, un lavabo posé, un plan de toilette en quartz modifié, un sol gris, une cabine de douche à porte battante, un plan de toilette blanc, une niche, meuble simple vasque et meuble-lavabo sur pied.
Exemple d'une salle d'eau tendance de taille moyenne avec un placard avec porte à panneau encastré, des portes de placard grises, une douche d'angle, WC séparés, un carrelage blanc, des carreaux de béton, un mur blanc, un sol en carrelage de terre cuite, un lavabo posé, un plan de toilette en quartz modifié, un sol gris, une cabine de douche à porte battante, un plan de toilette blanc, une niche, meuble simple vasque et meuble-lavabo sur pied.
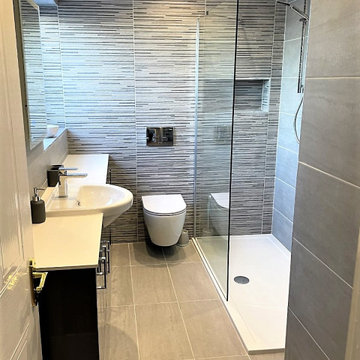
A beautiful bathroom making the most of the space.
Having light grey tiles makes the room fell open and spacious. The walk in shower is perfect in this room, and has a handy recess in the wall for bottles etc.
The long bank of units is great for all your storage needs and the 12mm laminate in White Quartz is extremely handy for workspace which is easy to keep clean.
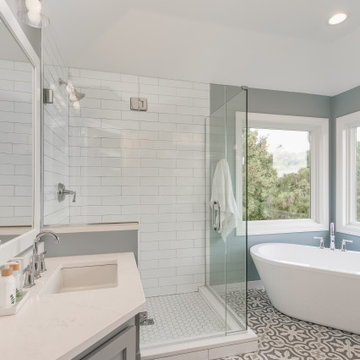
Cette photo montre une grande salle de bain principale rétro avec un placard à porte plane, des portes de placard grises, une baignoire indépendante, une douche d'angle, WC à poser, un carrelage blanc, des carreaux de céramique, un mur beige, un sol en carrelage de céramique, un lavabo posé, un plan de toilette en quartz modifié, un sol multicolore, une cabine de douche à porte battante, un plan de toilette blanc, meuble double vasque et meuble-lavabo encastré.
8