Idées déco de salles de bain avec des portes de placard grises et un mur jaune
Trier par :
Budget
Trier par:Populaires du jour
41 - 60 sur 248 photos
1 sur 3
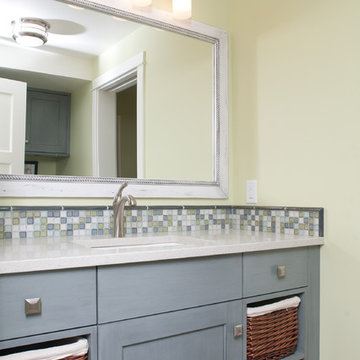
Forget just one room with a view—Lochley has almost an entire house dedicated to capturing nature’s best views and vistas. Make the most of a waterside or lakefront lot in this economical yet elegant floor plan, which was tailored to fit a narrow lot and has more than 1,600 square feet of main floor living space as well as almost as much on its upper and lower levels. A dovecote over the garage, multiple peaks and interesting roof lines greet guests at the street side, where a pergola over the front door provides a warm welcome and fitting intro to the interesting design. Other exterior features include trusses and transoms over multiple windows, siding, shutters and stone accents throughout the home’s three stories. The water side includes a lower-level walkout, a lower patio, an upper enclosed porch and walls of windows, all designed to take full advantage of the sun-filled site. The floor plan is all about relaxation – the kitchen includes an oversized island designed for gathering family and friends, a u-shaped butler’s pantry with a convenient second sink, while the nearby great room has built-ins and a central natural fireplace. Distinctive details include decorative wood beams in the living and kitchen areas, a dining area with sloped ceiling and decorative trusses and built-in window seat, and another window seat with built-in storage in the den, perfect for relaxing or using as a home office. A first-floor laundry and space for future elevator make it as convenient as attractive. Upstairs, an additional 1,200 square feet of living space include a master bedroom suite with a sloped 13-foot ceiling with decorative trusses and a corner natural fireplace, a master bath with two sinks and a large walk-in closet with built-in bench near the window. Also included is are two additional bedrooms and access to a third-floor loft, which could functions as a third bedroom if needed. Two more bedrooms with walk-in closets and a bath are found in the 1,300-square foot lower level, which also includes a secondary kitchen with bar, a fitness room overlooking the lake, a recreation/family room with built-in TV and a wine bar perfect for toasting the beautiful view beyond.
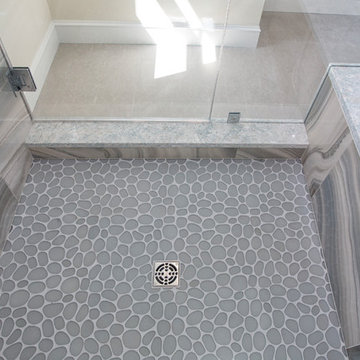
Aménagement d'une très grande salle de bain principale classique avec un placard à porte plane, des portes de placard grises, une douche double, WC à poser, un carrelage multicolore, un carrelage en pâte de verre, un mur jaune, un sol en carrelage de céramique, un lavabo encastré, un plan de toilette en quartz modifié, un sol gris et une cabine de douche à porte battante.
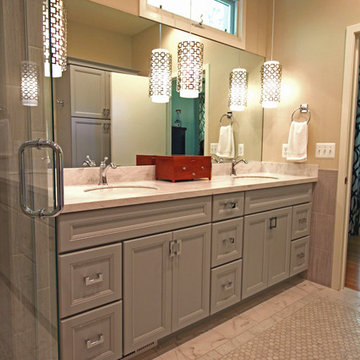
This contemporary bathroom design adds a bit of luxury to the morning routine with an expansive walk-in shower equipped with both a rainfall showerhead and a handheld shower. The shower also incorporates built-in ledges at different heights for handy storage and resting your feet. The contemporary cabinetry includes a freestanding armoire, and the entire design is completed by a rug design Carrera marble floor and unique pendant lights.
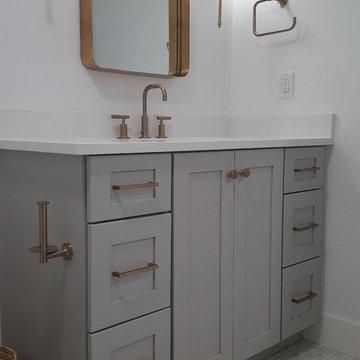
Dovetail grey, shaker flat panel style doors and drawers, brushed brass cabinet hardware, white quartz top with white gray marble tile floor.
Exemple d'une salle de bain principale bord de mer de taille moyenne avec un placard à porte shaker, des portes de placard grises, un carrelage blanc, un mur jaune, parquet peint, un lavabo encastré, un plan de toilette en quartz et un sol blanc.
Exemple d'une salle de bain principale bord de mer de taille moyenne avec un placard à porte shaker, des portes de placard grises, un carrelage blanc, un mur jaune, parquet peint, un lavabo encastré, un plan de toilette en quartz et un sol blanc.
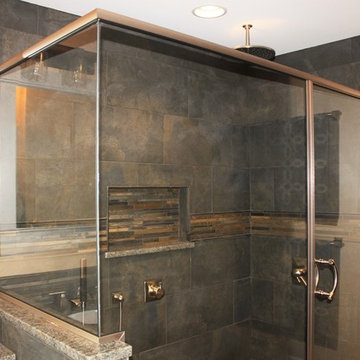
This master bathroom previously lacked functionality and wasted a great deal of usable space. We transformed the room into a much more open and functional space for these wonderful clients. This transitional room features Dura Supreme Cabinetry with a custom color and glaze and Hardware Resources knobs and pulls. Compliments to our clients for making selections that are right on trend, yet custom to their taste!
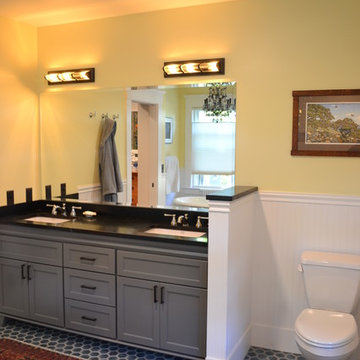
Melissa Caldwell
Inspiration pour une salle de bain principale craftsman de taille moyenne avec un placard avec porte à panneau encastré, des portes de placard grises, un mur jaune, un sol en carrelage de céramique, un lavabo encastré, un sol gris et un plan de toilette noir.
Inspiration pour une salle de bain principale craftsman de taille moyenne avec un placard avec porte à panneau encastré, des portes de placard grises, un mur jaune, un sol en carrelage de céramique, un lavabo encastré, un sol gris et un plan de toilette noir.
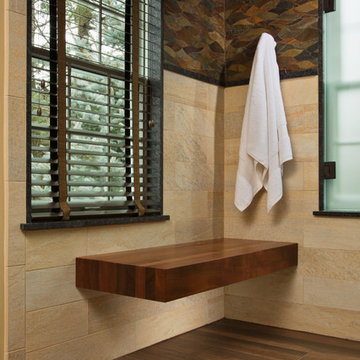
A custom Mahogany floating bench seat is the cherry on top for this walk-in shower. What you can't see are the tiny almost gold streaks that run through each individual piece of wood, creating an incredible look.
Scott Bergmann Photography
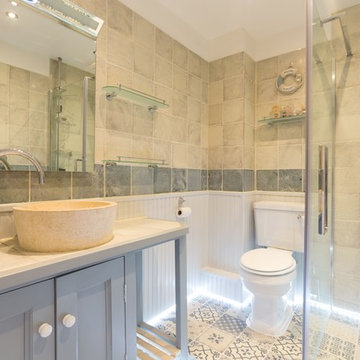
Beautiful bathroom with natural stone wall tiles, Moroccan style floor tiles and led skirting.
Réalisation d'une salle de bain minimaliste de taille moyenne pour enfant avec un placard avec porte à panneau surélevé, des portes de placard grises, une douche ouverte, WC séparés, un carrelage jaune, un carrelage de pierre, un mur jaune, un sol en carrelage de céramique, une vasque, un plan de toilette en stéatite, un sol multicolore et une cabine de douche à porte battante.
Réalisation d'une salle de bain minimaliste de taille moyenne pour enfant avec un placard avec porte à panneau surélevé, des portes de placard grises, une douche ouverte, WC séparés, un carrelage jaune, un carrelage de pierre, un mur jaune, un sol en carrelage de céramique, une vasque, un plan de toilette en stéatite, un sol multicolore et une cabine de douche à porte battante.
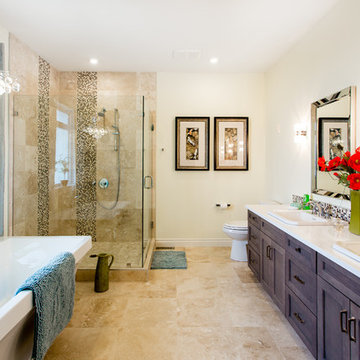
Stunning Ensuite! Beautiful dark gray maple cabinets (thunder), and white quartz countertops.
Réalisation d'une grande salle de bain principale craftsman avec un placard à porte shaker, des portes de placard grises, une baignoire indépendante, une douche d'angle, WC à poser, un carrelage multicolore, mosaïque, un mur jaune, un sol en travertin, un lavabo posé et un plan de toilette en quartz modifié.
Réalisation d'une grande salle de bain principale craftsman avec un placard à porte shaker, des portes de placard grises, une baignoire indépendante, une douche d'angle, WC à poser, un carrelage multicolore, mosaïque, un mur jaune, un sol en travertin, un lavabo posé et un plan de toilette en quartz modifié.
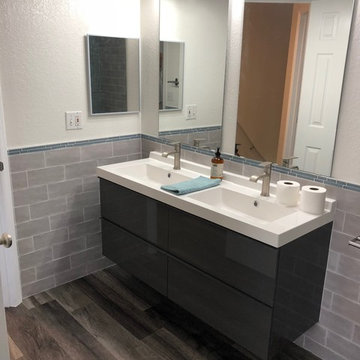
Venetian style modern bathroom. Modern design with a classic feel. Glass tile shower walls, porcelain wall tile, schluter moldings, American Standard toilet, Bluetooth exhaust fan, glass shower enclosures, floating modern vanity, Sarasota Fl
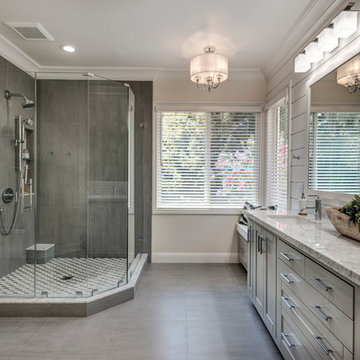
Peter Giles Photography
Idées déco pour une grande salle de bain principale classique avec un placard à porte shaker, des portes de placard grises, une douche d'angle, WC séparés, un carrelage gris, des carreaux de porcelaine, un mur jaune, un sol en carrelage de porcelaine, un lavabo posé, un plan de toilette en marbre, un sol gris, une cabine de douche à porte battante et un plan de toilette blanc.
Idées déco pour une grande salle de bain principale classique avec un placard à porte shaker, des portes de placard grises, une douche d'angle, WC séparés, un carrelage gris, des carreaux de porcelaine, un mur jaune, un sol en carrelage de porcelaine, un lavabo posé, un plan de toilette en marbre, un sol gris, une cabine de douche à porte battante et un plan de toilette blanc.
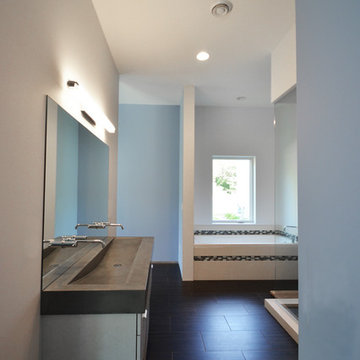
Idées déco pour une grande salle de bain principale moderne avec un lavabo intégré, un placard à porte plane, des portes de placard grises, un plan de toilette en béton, une baignoire posée, une douche ouverte, WC séparés, un carrelage blanc, un carrelage en pâte de verre, un mur jaune et un sol en carrelage de céramique.
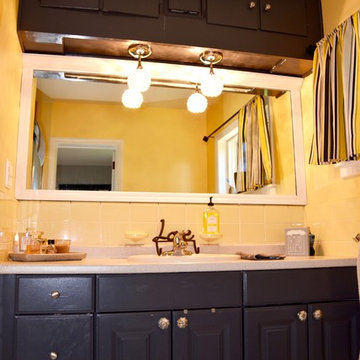
After adding some color and new lighting this bathroom makeover was done in just an afternoon!
Inspiration pour une petite douche en alcôve principale traditionnelle avec un placard avec porte à panneau surélevé, des portes de placard grises, WC à poser, un carrelage jaune, un mur jaune et un lavabo intégré.
Inspiration pour une petite douche en alcôve principale traditionnelle avec un placard avec porte à panneau surélevé, des portes de placard grises, WC à poser, un carrelage jaune, un mur jaune et un lavabo intégré.
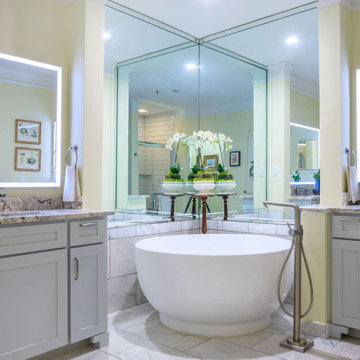
Master Bath custom vanities with LED Mirrors. Granite leathered countertops. Marble floors. Cereal Bowl Tub with Tub filler.
Réalisation d'une salle de bain principale tradition de taille moyenne avec un placard à porte shaker, des portes de placard grises, une baignoire indépendante, une douche d'angle, WC à poser, un carrelage blanc, du carrelage en marbre, un mur jaune, un sol en marbre, un lavabo encastré, un plan de toilette en granite, un sol blanc, une cabine de douche à porte coulissante, un plan de toilette beige, un banc de douche, meuble double vasque et meuble-lavabo sur pied.
Réalisation d'une salle de bain principale tradition de taille moyenne avec un placard à porte shaker, des portes de placard grises, une baignoire indépendante, une douche d'angle, WC à poser, un carrelage blanc, du carrelage en marbre, un mur jaune, un sol en marbre, un lavabo encastré, un plan de toilette en granite, un sol blanc, une cabine de douche à porte coulissante, un plan de toilette beige, un banc de douche, meuble double vasque et meuble-lavabo sur pied.
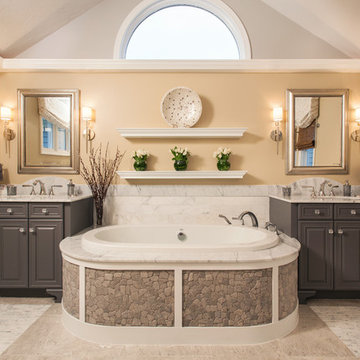
Exemple d'une salle de bain principale chic avec un placard avec porte à panneau surélevé, des portes de placard grises, une baignoire posée, un mur jaune, un lavabo encastré, un sol beige et un plan de toilette gris.
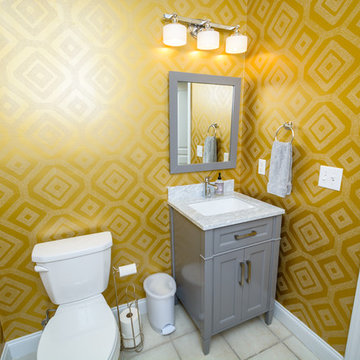
Aménagement d'une salle d'eau classique de taille moyenne avec un placard en trompe-l'oeil, des portes de placard grises, WC séparés, un mur jaune, un sol en carrelage de porcelaine, un lavabo encastré, un plan de toilette en marbre, un sol beige et un plan de toilette blanc.
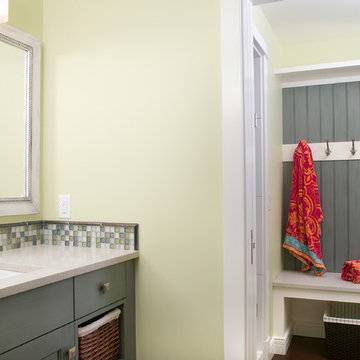
Forget just one room with a view—Lochley has almost an entire house dedicated to capturing nature’s best views and vistas. Make the most of a waterside or lakefront lot in this economical yet elegant floor plan, which was tailored to fit a narrow lot and has more than 1,600 square feet of main floor living space as well as almost as much on its upper and lower levels. A dovecote over the garage, multiple peaks and interesting roof lines greet guests at the street side, where a pergola over the front door provides a warm welcome and fitting intro to the interesting design. Other exterior features include trusses and transoms over multiple windows, siding, shutters and stone accents throughout the home’s three stories. The water side includes a lower-level walkout, a lower patio, an upper enclosed porch and walls of windows, all designed to take full advantage of the sun-filled site. The floor plan is all about relaxation – the kitchen includes an oversized island designed for gathering family and friends, a u-shaped butler’s pantry with a convenient second sink, while the nearby great room has built-ins and a central natural fireplace. Distinctive details include decorative wood beams in the living and kitchen areas, a dining area with sloped ceiling and decorative trusses and built-in window seat, and another window seat with built-in storage in the den, perfect for relaxing or using as a home office. A first-floor laundry and space for future elevator make it as convenient as attractive. Upstairs, an additional 1,200 square feet of living space include a master bedroom suite with a sloped 13-foot ceiling with decorative trusses and a corner natural fireplace, a master bath with two sinks and a large walk-in closet with built-in bench near the window. Also included is are two additional bedrooms and access to a third-floor loft, which could functions as a third bedroom if needed. Two more bedrooms with walk-in closets and a bath are found in the 1,300-square foot lower level, which also includes a secondary kitchen with bar, a fitness room overlooking the lake, a recreation/family room with built-in TV and a wine bar perfect for toasting the beautiful view beyond.
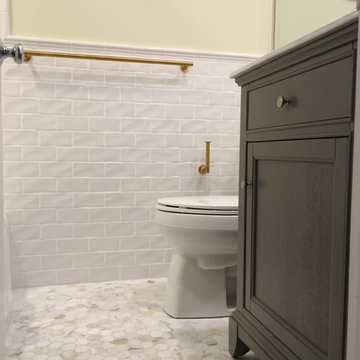
1950's bathroom updated using the same footprint as original bathroom. Original tub was refinished, electrical and lighting upgraded. Shampoo niche added in tub shower. Subway tile installed along with chair rail cap.
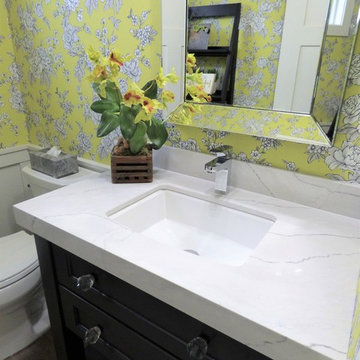
Take a peek at this beautiful home that showcases several Cambria designs throughout. Here in the kitchen you'll find a large Cambria Ella island and perimeter with glossy white subway tile. The entrance from the garage has a mud room with Cambria Ella as well. The bathroom vanities showcase a different design in each room; powder bath has Ella, master bath vanity has Cambria Fieldstone, the lower level children's vanity has Cambria Bellingham and another bath as Cambria Oakmoor. The wet bar has Cambria Berwyn. A gret use of all these Cambria designs - all complement each other of gray and white.
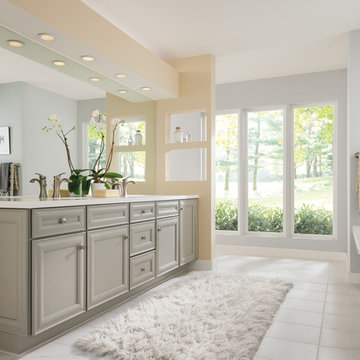
Rothshire Door, Maple painted Cloud. This vanity is paired great with a butter wall color and fur rug!
Featuring a 5 piece drawer front and double sinks.
Idées déco de salles de bain avec des portes de placard grises et un mur jaune
3