Idées déco de salles de bain avec des portes de placard grises et un plan de toilette en acier inoxydable
Trier par :
Budget
Trier par:Populaires du jour
21 - 40 sur 42 photos
1 sur 3
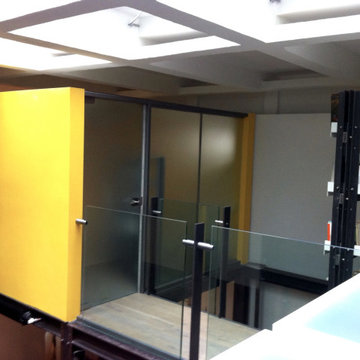
Aménagement d'une grande salle de bain principale contemporaine avec un placard sans porte, des portes de placard grises, une douche à l'italienne, WC séparés, un carrelage jaune, un mur jaune, un sol en bois brun, un lavabo de ferme, un plan de toilette en acier inoxydable, aucune cabine et un plan de toilette gris.
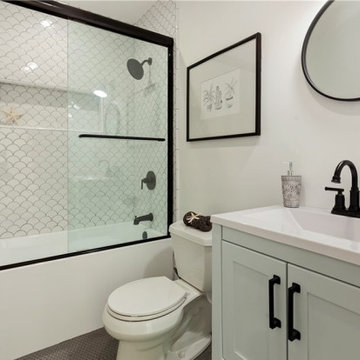
Fully renovated, single story home on an expansive 7900 square foot lot. The kitchen features quartz countertops with a tiled backsplash and stainless steel appliances. The flowing open floor plan allows the kitchen, dining room and living room to mesh together to create a wonderful entertaining space. All bedrooms are nicely sized with ample closet space. New wood flooring, fresh paint, recessed lighting, high end fixtures, remodeled bathrooms and AC.
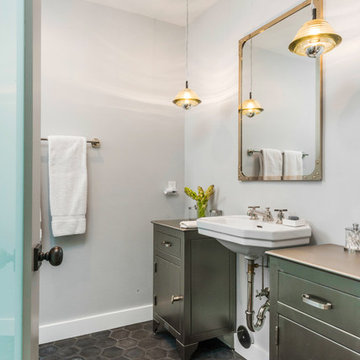
Contemporary home located in Malibu's Point Dume neighborhood. Designed by Burdge & Associates Architects.
Cette photo montre une salle d'eau tendance avec un placard à porte plane, des portes de placard grises, un mur gris, un sol en carrelage de céramique, un lavabo de ferme, un plan de toilette en acier inoxydable, un sol marron et un plan de toilette gris.
Cette photo montre une salle d'eau tendance avec un placard à porte plane, des portes de placard grises, un mur gris, un sol en carrelage de céramique, un lavabo de ferme, un plan de toilette en acier inoxydable, un sol marron et un plan de toilette gris.
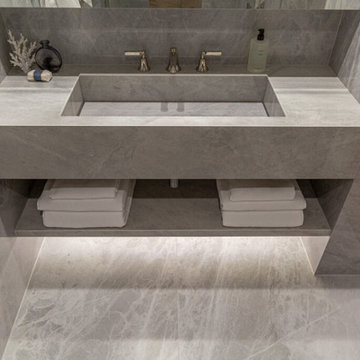
This modern and elegantly designed bathroom exudes a high-end aesthetic reminiscent of a luxurious hotel. The sophisticated ambiance is achieved through the use of grey wall tiles and flooring, creating a contemporary and upscale atmosphere. The meticulous attention to detail and the chic design elements make this bathroom a stunning and refined space.
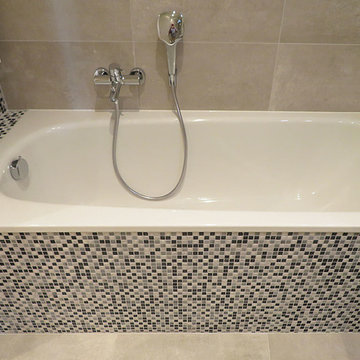
Réalisation d'une salle de bain principale design avec un placard à porte vitrée, des portes de placard grises, une baignoire posée, un espace douche bain, WC suspendus, un carrelage gris, un carrelage de pierre, un mur gris, un sol en calcaire, un lavabo posé, un plan de toilette en acier inoxydable, un sol gris, une cabine de douche à porte coulissante et un plan de toilette blanc.
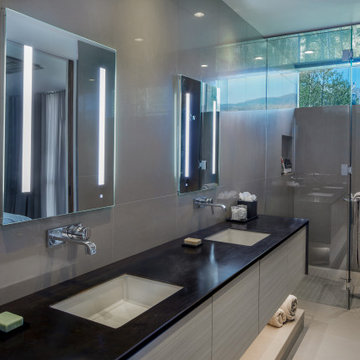
Aménagement d'une salle de bain montagne avec un placard à porte plane, des portes de placard grises, une douche à l'italienne, WC suspendus, un carrelage gris, des carreaux de porcelaine, un mur gris, un sol en carrelage de porcelaine, un lavabo encastré, un plan de toilette en acier inoxydable, un sol beige, une cabine de douche à porte battante, un plan de toilette noir, des toilettes cachées, meuble double vasque et meuble-lavabo suspendu.
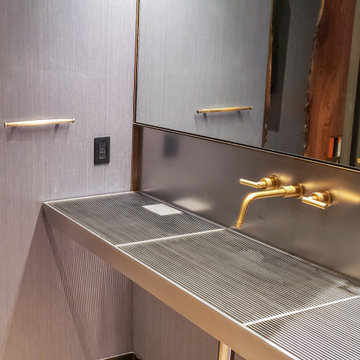
The Powder Grate Sink and Vanity are made of a sleek stainless steel, creating an industrial look in this sophisticated powder room. The vanity features a built in trash bin and formed sink with cross breaks. Grates are removable for convenient cleaning. Brass elements add a touch of warmth, including the sink faucet and sconce lining the top of the mirror. LED lights line the mirror and privacy wall for a sophisticated glow.

Cette image montre une petite salle de bain urbaine avec un placard sans porte, des portes de placard grises, WC à poser, un carrelage gris, carrelage en métal, un mur gris, un sol en ardoise, un lavabo intégré, un plan de toilette en acier inoxydable, un sol gris et un plan de toilette gris.
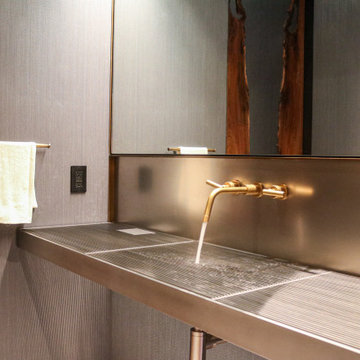
The Powder Grate Sink and Vanity are made of a sleek stainless steel, creating an industrial look in this sophisticated powder room. The vanity features a built in trash bin and formed sink with cross breaks. Grates are removable for convenient cleaning. Brass elements add a touch of warmth, including the sink faucet and sconce lining the top of the mirror. LED lights line the mirror and privacy wall for a sophisticated glow.
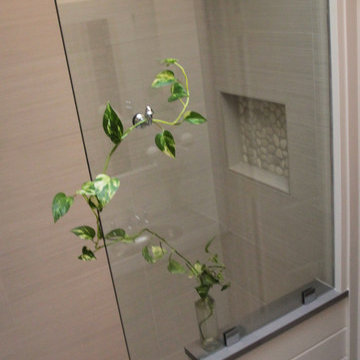
Creative use of space makes this bathroom functional and pretty.
Idées déco pour une douche en alcôve principale contemporaine de taille moyenne avec un placard en trompe-l'oeil, des portes de placard grises, WC à poser, un mur gris, un sol en galet, un lavabo encastré et un plan de toilette en acier inoxydable.
Idées déco pour une douche en alcôve principale contemporaine de taille moyenne avec un placard en trompe-l'oeil, des portes de placard grises, WC à poser, un mur gris, un sol en galet, un lavabo encastré et un plan de toilette en acier inoxydable.
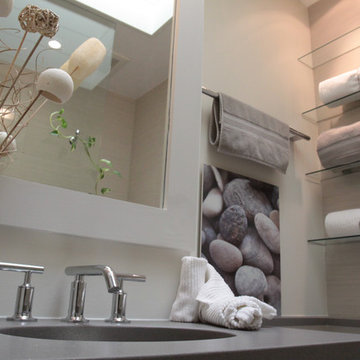
Creative use of space makes this bathroom functional and pretty.
Inspiration pour une douche en alcôve principale design de taille moyenne avec un placard en trompe-l'oeil, des portes de placard grises, WC à poser, un mur gris, un sol en galet, un lavabo encastré et un plan de toilette en acier inoxydable.
Inspiration pour une douche en alcôve principale design de taille moyenne avec un placard en trompe-l'oeil, des portes de placard grises, WC à poser, un mur gris, un sol en galet, un lavabo encastré et un plan de toilette en acier inoxydable.
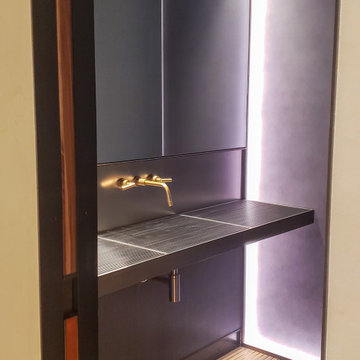
The Powder Grate Sink and Vanity are made of a sleek stainless steel, creating an industrial look in this sophisticated powder room. The vanity features a built in trash bin and formed sink with cross breaks. Grates are removable for convenient cleaning. Brass elements add a touch of warmth, including the sink faucet and sconce lining the top of the mirror. LED lights line the mirror and privacy wall for a sophisticated glow.
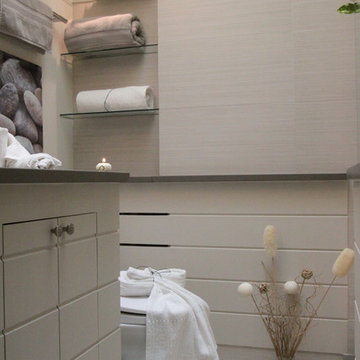
Creative use of space makes this bathroom functional and pretty.
Cette photo montre une douche en alcôve principale tendance de taille moyenne avec un placard en trompe-l'oeil, des portes de placard grises, WC à poser, un mur gris, un sol en galet, un lavabo encastré et un plan de toilette en acier inoxydable.
Cette photo montre une douche en alcôve principale tendance de taille moyenne avec un placard en trompe-l'oeil, des portes de placard grises, WC à poser, un mur gris, un sol en galet, un lavabo encastré et un plan de toilette en acier inoxydable.
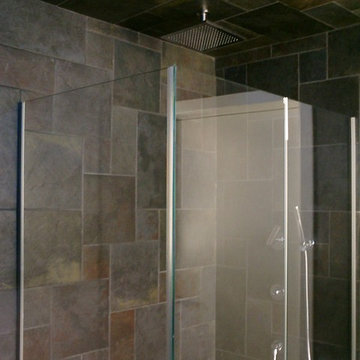
Nel complesso storico di Villa Mannelli ad Empoli, si trovava l’area delle ex scuderie per il ricovero dei cavalli destinata ad essere trasformata in residenziale. Il volume in oggetto era pieno di suggestioni con uno spazio giorno unico di mt 14x6 con due archi in pietra che sorreggevano il sovrastante solaio a voltoline. Su questo spazio si affacciavano 3 vani interni che a loro volta si prospettavano su una corte interna. La scelta progettuale primaria è stata quella di preservare il grande spazio voltato per adibirlo a un open space pranzo/soggiorno su cui si affaccia un soppalco che ha permesso di creare al suo interno 2 bagni e di ampliare una dei vani esistenti per adibirla a camera. Anche l’altro vano restante all’interno dell’edificio è stato adibito a camera e, sfruttando l’altezza esistente di circa 6,5 mt è stato ricavato un soppalco adibito a zona armadi da cui si accede al soppalco della zona soggiorno su cui è stata posizionata una vasca idromassaggio a vista. Per dare estrema luminosità ai vani, tenendo conto delle misure esigue delle finestre esistenti, si è optato per un colore bianco vino di tutte le pareti e dei soffitti alleggerendo ulteriormente le superfici utilizzando parapetti in vetro sia per il soppalco che per la scala.
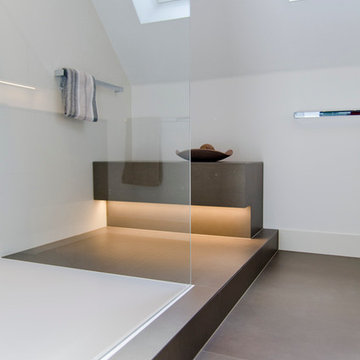
Das nur 7qm große Bad der Maisonettewohnung wurde komplett umgestaltet, die Badewanne entfiel. Dafür wurde eine großzügige , flächenbündige Dusche eingebaut. Ebneso wurde vei Stauraum - durch optimale Ausnutzung der Gegebenheiten geschaffen. Die Großzügigkeit wird unterstrichen durch die großformnatigenFleisen der Serie Size by Neolith.
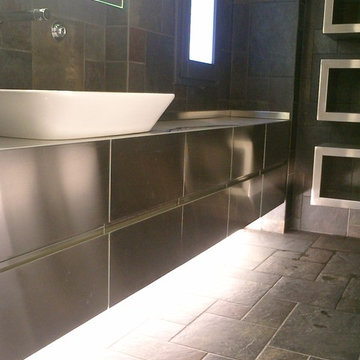
Nel complesso storico di Villa Mannelli ad Empoli, si trovava l’area delle ex scuderie per il ricovero dei cavalli destinata ad essere trasformata in residenziale. Il volume in oggetto era pieno di suggestioni con uno spazio giorno unico di mt 14x6 con due archi in pietra che sorreggevano il sovrastante solaio a voltoline. Su questo spazio si affacciavano 3 vani interni che a loro volta si prospettavano su una corte interna. La scelta progettuale primaria è stata quella di preservare il grande spazio voltato per adibirlo a un open space pranzo/soggiorno su cui si affaccia un soppalco che ha permesso di creare al suo interno 2 bagni e di ampliare una dei vani esistenti per adibirla a camera. Anche l’altro vano restante all’interno dell’edificio è stato adibito a camera e, sfruttando l’altezza esistente di circa 6,5 mt è stato ricavato un soppalco adibito a zona armadi da cui si accede al soppalco della zona soggiorno su cui è stata posizionata una vasca idromassaggio a vista. Per dare estrema luminosità ai vani, tenendo conto delle misure esigue delle finestre esistenti, si è optato per un colore bianco vino di tutte le pareti e dei soffitti alleggerendo ulteriormente le superfici utilizzando parapetti in vetro sia per il soppalco che per la scala.
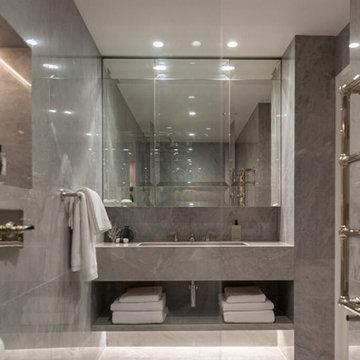
This modern and elegantly designed bathroom exudes a high-end aesthetic reminiscent of a luxurious hotel. The sophisticated ambiance is achieved through the use of grey wall tiles and flooring, creating a contemporary and upscale atmosphere. The meticulous attention to detail and the chic design elements make this bathroom a stunning and refined space.

The bathroom emanates simplicity yet possesses a visually appealing and clean aesthetic. Its ambiance is notably pleasant and inviting.
Idées déco pour une salle de bain grise et blanche contemporaine de taille moyenne pour enfant avec un placard sans porte, des portes de placard grises, une baignoire posée, un combiné douche/baignoire, WC à poser, un carrelage gris, un carrelage en pâte de verre, un mur gris, un sol en carrelage de céramique, un lavabo posé, un plan de toilette en acier inoxydable, un sol marron, une cabine de douche à porte battante, un plan de toilette gris, meuble simple vasque, meuble-lavabo encastré, un plafond en bois et boiseries.
Idées déco pour une salle de bain grise et blanche contemporaine de taille moyenne pour enfant avec un placard sans porte, des portes de placard grises, une baignoire posée, un combiné douche/baignoire, WC à poser, un carrelage gris, un carrelage en pâte de verre, un mur gris, un sol en carrelage de céramique, un lavabo posé, un plan de toilette en acier inoxydable, un sol marron, une cabine de douche à porte battante, un plan de toilette gris, meuble simple vasque, meuble-lavabo encastré, un plafond en bois et boiseries.
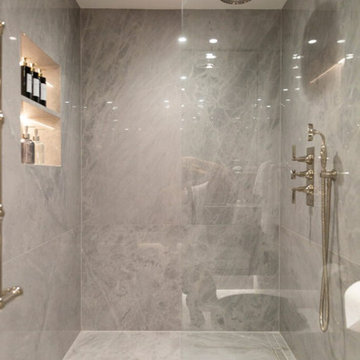
This modern and elegantly designed bathroom exudes a high-end aesthetic reminiscent of a luxurious hotel. The sophisticated ambiance is achieved through the use of grey wall tiles and flooring, creating a contemporary and upscale atmosphere. The meticulous attention to detail and the chic design elements make this bathroom a stunning and refined space.
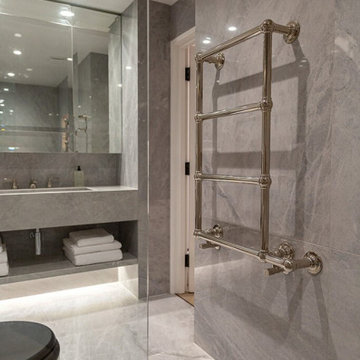
This modern and elegantly designed bathroom exudes a high-end aesthetic reminiscent of a luxurious hotel. The sophisticated ambiance is achieved through the use of grey wall tiles and flooring, creating a contemporary and upscale atmosphere. The meticulous attention to detail and the chic design elements make this bathroom a stunning and refined space.
Idées déco de salles de bain avec des portes de placard grises et un plan de toilette en acier inoxydable
2