Idées déco de salles de bain avec des portes de placard grises et un plan de toilette noir
Trier par :
Budget
Trier par:Populaires du jour
141 - 160 sur 888 photos
1 sur 3
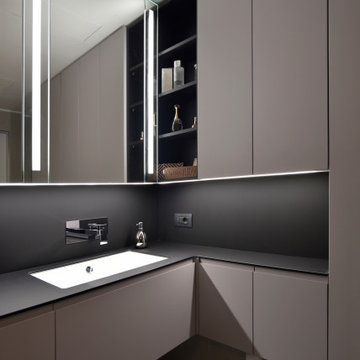
Idées déco pour une salle de bain contemporaine avec un placard à porte plane, des portes de placard grises, un lavabo encastré et un plan de toilette noir.

Il bagno è il luogo del relax e fonte di benessere.
Idées déco pour une grande salle d'eau longue et étroite contemporaine avec un placard à porte vitrée, des portes de placard grises, une douche d'angle, WC séparés, un mur blanc, sol en béton ciré, un lavabo de ferme, un plan de toilette en marbre, un sol gris, aucune cabine, un plan de toilette noir, meuble double vasque, un plafond en papier peint et du papier peint.
Idées déco pour une grande salle d'eau longue et étroite contemporaine avec un placard à porte vitrée, des portes de placard grises, une douche d'angle, WC séparés, un mur blanc, sol en béton ciré, un lavabo de ferme, un plan de toilette en marbre, un sol gris, aucune cabine, un plan de toilette noir, meuble double vasque, un plafond en papier peint et du papier peint.
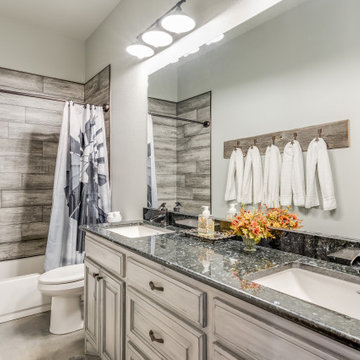
Rustic finishes on this barndo bathroom.
Cette photo montre une douche en alcôve principale montagne de taille moyenne avec un placard avec porte à panneau surélevé, des portes de placard grises, WC séparés, un carrelage gris, un carrelage imitation parquet, un mur gris, sol en béton ciré, un lavabo encastré, un plan de toilette en granite, un sol gris, une cabine de douche à porte battante, un plan de toilette noir, meuble double vasque, meuble-lavabo encastré et un plafond voûté.
Cette photo montre une douche en alcôve principale montagne de taille moyenne avec un placard avec porte à panneau surélevé, des portes de placard grises, WC séparés, un carrelage gris, un carrelage imitation parquet, un mur gris, sol en béton ciré, un lavabo encastré, un plan de toilette en granite, un sol gris, une cabine de douche à porte battante, un plan de toilette noir, meuble double vasque, meuble-lavabo encastré et un plafond voûté.
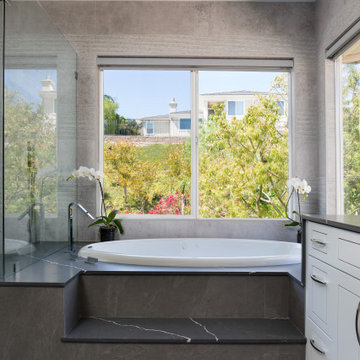
The master bathroom remodel was done in continuation of the color scheme that was done throughout the house.
Large format tile was used for the floor to eliminate as many grout lines and to showcase the large open space that is present in the bathroom.
All 3 walls were tiles with large format tile as well with 3 decorative lines running in parallel with 1 tile spacing between them.
The deck of the tub that also acts as the bench in the shower was covered with the same quartz stone material that was used for the vanity countertop, notice for its running continuously from the vanity to the waterfall to the tub deck and its step.
Another great use for the countertop was the ledge of the shampoo niche.
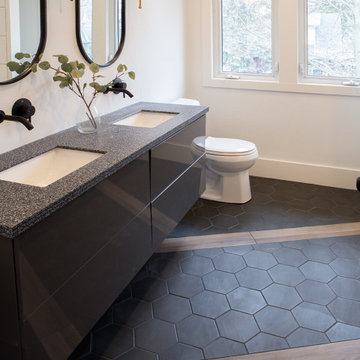
Black hexagon, wood iay, double sinks, terazzo.
Idée de décoration pour une salle de bain principale minimaliste de taille moyenne avec un placard à porte plane, des portes de placard grises, une baignoire en alcôve, un carrelage blanc, des carreaux de céramique, un mur blanc, un sol en carrelage de céramique, un lavabo encastré, un plan de toilette en terrazzo, un sol noir, un plan de toilette noir, une niche, meuble double vasque et meuble-lavabo suspendu.
Idée de décoration pour une salle de bain principale minimaliste de taille moyenne avec un placard à porte plane, des portes de placard grises, une baignoire en alcôve, un carrelage blanc, des carreaux de céramique, un mur blanc, un sol en carrelage de céramique, un lavabo encastré, un plan de toilette en terrazzo, un sol noir, un plan de toilette noir, une niche, meuble double vasque et meuble-lavabo suspendu.
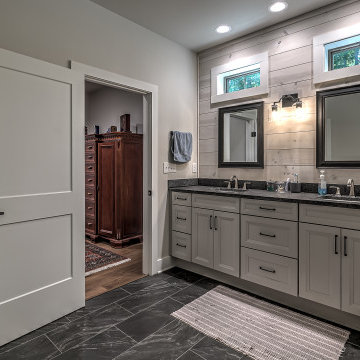
Spacious Master Bath
Idées déco pour une grande salle de bain principale craftsman avec un placard à porte affleurante, des portes de placard grises, un plan de toilette en granite, un plan de toilette noir, meuble double vasque et meuble-lavabo encastré.
Idées déco pour une grande salle de bain principale craftsman avec un placard à porte affleurante, des portes de placard grises, un plan de toilette en granite, un plan de toilette noir, meuble double vasque et meuble-lavabo encastré.
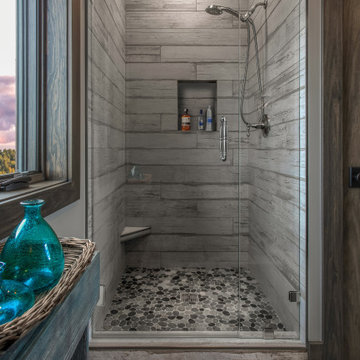
Aménagement d'une grande salle de bain sud-ouest américain avec des portes de placard grises, meuble simple vasque, meuble-lavabo sur pied, un plan de toilette en granite, une cabine de douche à porte battante, un plan de toilette noir, un carrelage gris, un lavabo intégré, un mur gris, carreaux de ciment au sol et un sol gris.
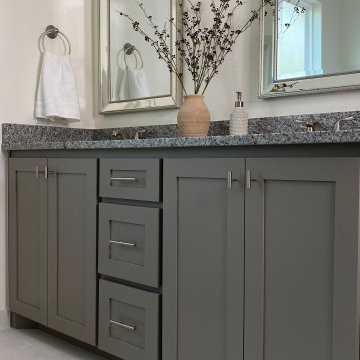
Réalisation d'une salle de bain principale tradition de taille moyenne avec un placard à porte shaker, des portes de placard grises, une baignoire indépendante, une douche d'angle, un mur blanc, un sol en carrelage de céramique, un plan de toilette en granite, un sol gris, un plan de toilette noir, meuble double vasque et meuble-lavabo encastré.
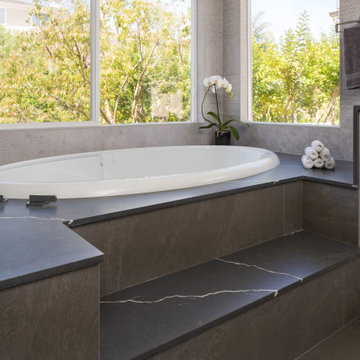
The master bathroom remodel was done in continuation of the color scheme that was done throughout the house.
Large format tile was used for the floor to eliminate as many grout lines and to showcase the large open space that is present in the bathroom.
All 3 walls were tiles with large format tile as well with 3 decorative lines running in parallel with 1 tile spacing between them.
The deck of the tub that also acts as the bench in the shower was covered with the same quartz stone material that was used for the vanity countertop, notice for its running continuously from the vanity to the waterfall to the tub deck and its step.
Another great use for the countertop was the ledge of the shampoo niche.
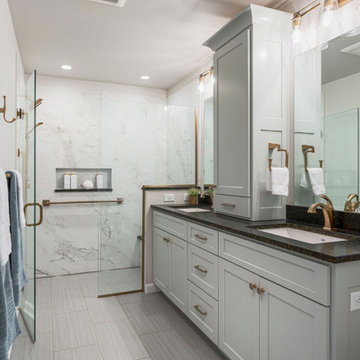
Exemple d'une grande salle de bain principale chic avec un placard à porte shaker, des portes de placard grises, une douche à l'italienne, un carrelage blanc, des carreaux de porcelaine, un mur gris, un sol en carrelage de porcelaine, un lavabo encastré, un plan de toilette en granite, un sol gris, une cabine de douche à porte battante, un plan de toilette noir, une niche, meuble double vasque et meuble-lavabo encastré.
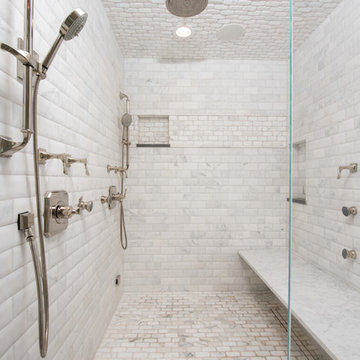
Walk-in shower with master bath
Idées déco pour une grande douche en alcôve principale classique avec un placard avec porte à panneau encastré, des portes de placard grises, une baignoire indépendante, WC à poser, un mur blanc, un sol en carrelage de porcelaine, un lavabo encastré, un plan de toilette en quartz modifié, un sol blanc, une cabine de douche à porte battante et un plan de toilette noir.
Idées déco pour une grande douche en alcôve principale classique avec un placard avec porte à panneau encastré, des portes de placard grises, une baignoire indépendante, WC à poser, un mur blanc, un sol en carrelage de porcelaine, un lavabo encastré, un plan de toilette en quartz modifié, un sol blanc, une cabine de douche à porte battante et un plan de toilette noir.
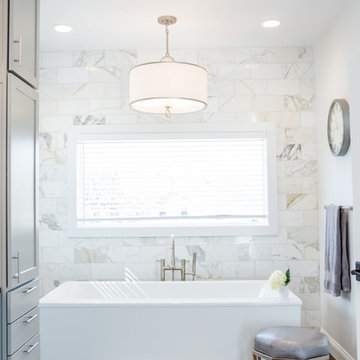
This newly purchased home was the perfect size for our client's growing family. The house, having been expanded on and renovated by the previous owners was the right size but not quite the right style. The house was full of design elements that may have been "cool" in the early 2000s but just didn't feel right for a young family. The master bathroom was in the most serious need of redo with many, many square feet of dingy and somewhat depressing deep red granite tile with diamond accents in black granite. The bathroom felt dark and dingy. Together with our clients, we set out on our mission to efficiently turn this room into an inviting and happy place for our clients. Thankfully the layout of the space was very functional, so we focused on an aesthetic overhall. At the top of the client’s list was to have a beautiful and comfortable freestanding soaker tub. Behind the Kohler tub and throughout the bathroom walls is polished Calacatta Gold marble tile. The new brushed nickel plumbing fixtures are timeless and unfussy, an important thing for busy young parents! The new bathroom is sleek but not stark. A welcoming space for our clients to feel at home.
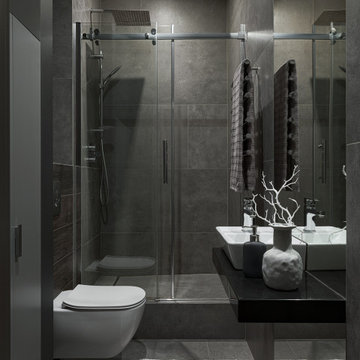
Exemple d'une petite douche en alcôve principale tendance avec un placard à porte plane, des portes de placard grises, WC suspendus, un carrelage gris, des carreaux de porcelaine, un mur noir, un sol en carrelage de porcelaine, un lavabo posé, un plan de toilette en surface solide, un sol gris, un plan de toilette noir, meuble-lavabo suspendu, une cabine de douche à porte coulissante et meuble double vasque.
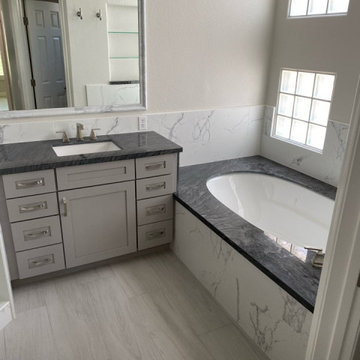
This recent luxury bathroom remodel definitely does not disappoint. Air massage soaking tub, spacious walk-in shower designed around his and her showering needs, stunning quartz slab tops, and the 10" x 40" plank flooring all come together beautifully.
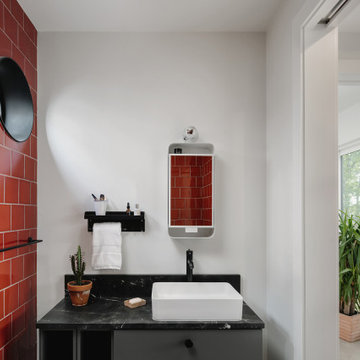
1st floor bathroom - featuring custom mini circle windows
Cette image montre une petite salle de bain design avec un placard à porte plane, des portes de placard grises, un carrelage rouge, des carreaux de céramique, sol en béton ciré, un plan de toilette noir, meuble simple vasque et meuble-lavabo encastré.
Cette image montre une petite salle de bain design avec un placard à porte plane, des portes de placard grises, un carrelage rouge, des carreaux de céramique, sol en béton ciré, un plan de toilette noir, meuble simple vasque et meuble-lavabo encastré.
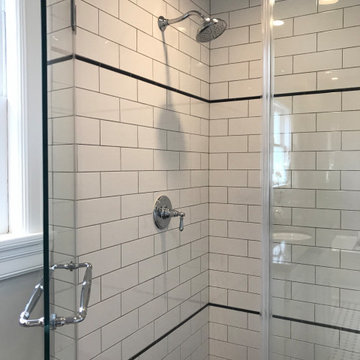
Idée de décoration pour une douche en alcôve principale tradition de taille moyenne avec un placard à porte shaker, des portes de placard grises, WC séparés, un carrelage blanc, des carreaux de céramique, un mur gris, un sol en carrelage de porcelaine, un lavabo encastré, un plan de toilette en quartz modifié, un sol blanc, un plan de toilette noir, une niche et meuble simple vasque.

Inspiration pour une salle de bain traditionnelle avec un placard à porte shaker, des portes de placard grises, un carrelage gris, un mur beige, un lavabo encastré, un sol gris, un plan de toilette noir, meuble double vasque et meuble-lavabo suspendu.
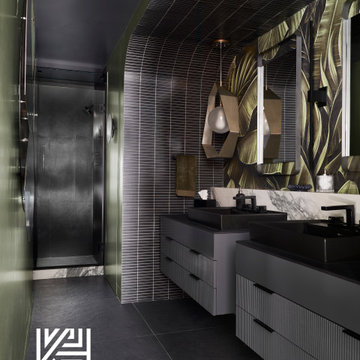
Mirrors of understated elegance and unique shapes accentuated the minimalist allure. A captivating twist was introduced through geometric pendant lighting, each adorned with a central spherical globe, imparting a sense of modernity and refinement.
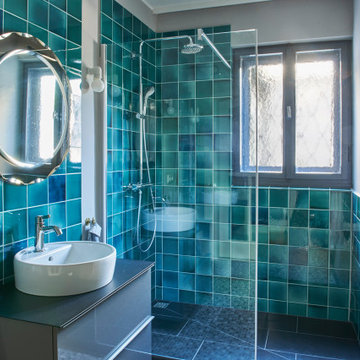
Cette image montre une petite salle d'eau bohème avec un placard à porte plane, des portes de placard grises, une douche à l'italienne, un carrelage vert, des carreaux de céramique, un mur gris, un sol gris, un plan de toilette noir, meuble simple vasque et meuble-lavabo suspendu.
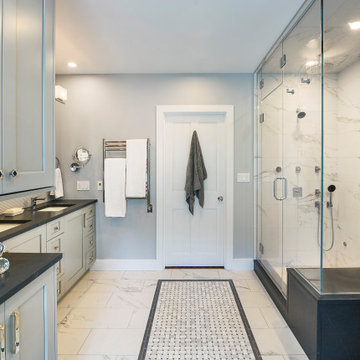
Idées déco pour une salle de bain classique avec des portes de placard grises, une douche ouverte, un carrelage gris, un mur gris, un sol en marbre, un lavabo encastré, un plan de toilette en quartz modifié, un sol gris, une cabine de douche à porte battante, un plan de toilette noir et meuble double vasque.
Idées déco de salles de bain avec des portes de placard grises et un plan de toilette noir
8