Idées déco de salles de bain avec des portes de placard grises et un sol en carrelage de céramique
Trier par :
Budget
Trier par:Populaires du jour
101 - 120 sur 11 980 photos
1 sur 3
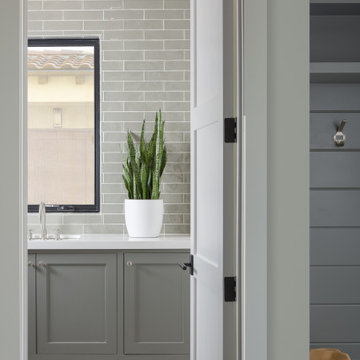
Aménagement d'une salle de bain méditerranéenne de taille moyenne avec un placard avec porte à panneau encastré, des portes de placard grises, un carrelage gris, un carrelage métro, un mur blanc, un sol en carrelage de céramique, un lavabo encastré, un plan de toilette en quartz, un sol gris et un plan de toilette blanc.
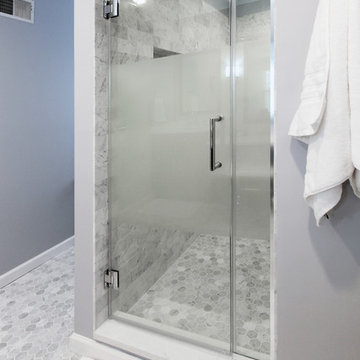
A large portion of the cost associated with the material costs of this project, the large semi-frosted glass door brings balance to the space, creating a level of intimacy and privacy to the interior of the walk-in shower, while keeping the overall space inviting and open. Certainly worth the cost.
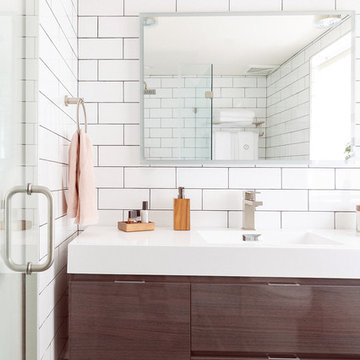
Midcentury modern bathroom with floor to ceiling subway tile and floating vanity.
Exemple d'une petite salle de bain rétro avec un placard en trompe-l'oeil, des portes de placard grises, WC séparés, un carrelage blanc, des carreaux de céramique, un mur blanc, un sol en carrelage de céramique, un lavabo intégré, un plan de toilette en surface solide, un sol multicolore, une cabine de douche à porte battante et un plan de toilette blanc.
Exemple d'une petite salle de bain rétro avec un placard en trompe-l'oeil, des portes de placard grises, WC séparés, un carrelage blanc, des carreaux de céramique, un mur blanc, un sol en carrelage de céramique, un lavabo intégré, un plan de toilette en surface solide, un sol multicolore, une cabine de douche à porte battante et un plan de toilette blanc.
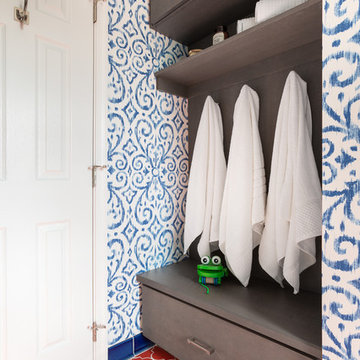
Echoed by an eye-catching niche in the shower, bright orange and blue bathroom tiles and matching trim from Fireclay Tile give this boho-inspired kids' bath a healthy dose of pep. Sample handmade bathroom tiles at FireclayTile.com. Handmade trim options available.
FIRECLAY TILE SHOWN
Ogee Floor Tile in Ember
Handmade Cove Base Tile in Lake Tahoe
Ogee Shower Niche Tile in Lake Tahoe
Handmade Shower Niche Trim in Ember
DESIGN
Maria Causey Interior Design
PHOTOS
Christy Kosnic

This 2-story home with inviting front porch includes a 3-car garage and mudroom entry complete with convenient built-in lockers. Stylish hardwood flooring in the foyer extends to the dining room, kitchen, and breakfast area. To the front of the home a formal living room is adjacent to the dining room with elegant tray ceiling and craftsman style wainscoting and chair rail. A butler’s pantry off of the dining area leads to the kitchen and breakfast area. The well-appointed kitchen features quartz countertops with tile backsplash, stainless steel appliances, attractive cabinetry and a spacious pantry. The sunny breakfast area provides access to the deck and back yard via sliding glass doors. The great room is open to the breakfast area and kitchen and includes a gas fireplace featuring stone surround and shiplap detail. Also on the 1st floor is a study with coffered ceiling. The 2nd floor boasts a spacious raised rec room and a convenient laundry room in addition to 4 bedrooms and 3 full baths. The owner’s suite with tray ceiling in the bedroom, includes a private bathroom with tray ceiling, quartz vanity tops, a freestanding tub, and a 5’ tile shower.
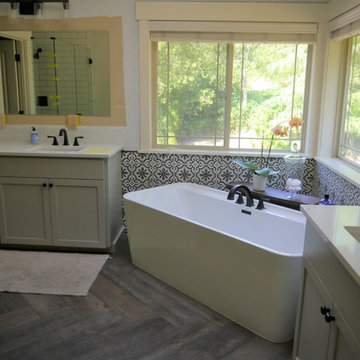
Shaker cabinets in Amazing Gray by Sherwin Williams, Pental quartz countertops in Statuario, Bedrosian subway tile in Grace Bianco 4x12, and Bedrosian tile flooring in Tahoe Barrel laid in a herringbone pattern.
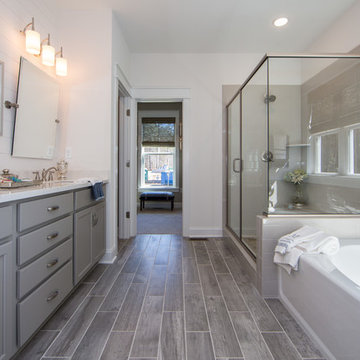
Primary Bath - Transitional primary bath with double sink bathroom vanity, vanity lighting, gray flooring, and side by side shower and soaking tub. (SHIPLAP WALL NOT OFFERED To create your design for an Augusta II floor plan, please go visit https://www.gomsh.com/plan/augusta-ii/interactive-floor-plan
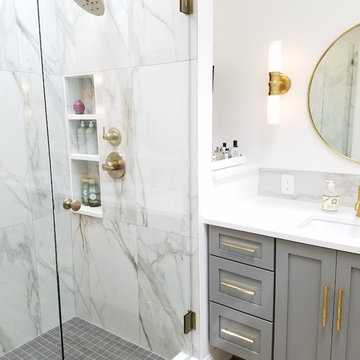
A 200 SF addition to an existing master bedroom, this master bath and closet has created a much needed spa-like retreat to an already beautiful home. The ceramic tile floor resembles a lighter hardwood to match the rest of the home, but offers the resiliency of tile for the wet conditions of the bathroom. A double floating vanity offers plenty of storage, and four skylights and a large window offer enough natural light that artificial lighting is rarely used during the day.
The shower ceramic tile resembles marble, but allows for an easier hard surface to clean and maintain. The brass fixtures allow for a warm contrast to the cool grays, and are a great alternative to the typical stainless steel or brushed aluminum look. The brass also compliments the tile floor, as does the light grey vanity color and the brass color accents in the shower tile and vanity backsplash.
A small passage just before the entrance to the bathroom allows for storage space in the form of two built-in white cabinets on either side. A sliding pocket door with privacy glass provides privacy while transferring natural light from one space to the next.
The overall feel is inviting and peaceful, with a natural charm brought about by the materials and colors chosen to complete this spa-like retreat.
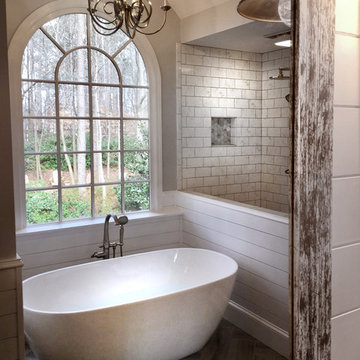
Master bathroom remodeling project in Alpharetta Georgia.
With herringbone pattern, faux weathered wood ceramic tile. Gray walls with ship lap wall treatment. Free standing tub, chandelier,

Samantha Goh
Réalisation d'une petite salle d'eau design avec un placard à porte plane, des portes de placard grises, une douche d'angle, un carrelage blanc, des carreaux de céramique, un mur blanc, un sol en carrelage de céramique, un lavabo encastré, un plan de toilette en quartz modifié, un sol blanc et une cabine de douche à porte battante.
Réalisation d'une petite salle d'eau design avec un placard à porte plane, des portes de placard grises, une douche d'angle, un carrelage blanc, des carreaux de céramique, un mur blanc, un sol en carrelage de céramique, un lavabo encastré, un plan de toilette en quartz modifié, un sol blanc et une cabine de douche à porte battante.
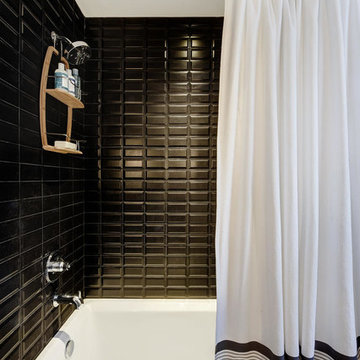
Idée de décoration pour une grande salle d'eau tradition avec un placard à porte plane, des portes de placard grises, une baignoire en alcôve, un combiné douche/baignoire, un carrelage noir, des carreaux de porcelaine, un mur blanc, un sol en carrelage de céramique, un lavabo encastré, un plan de toilette en granite, un sol multicolore et une cabine de douche avec un rideau.
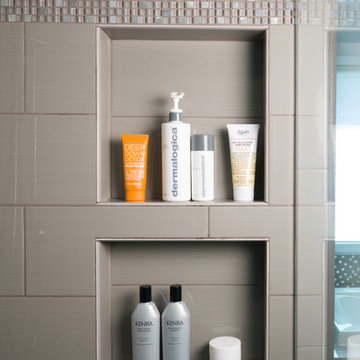
Levi Sim Photography
Réalisation d'une grande douche en alcôve principale tradition avec un placard à porte shaker, des portes de placard grises, une baignoire posée, WC séparés, un carrelage gris, mosaïque, un mur gris, un sol en carrelage de céramique, un lavabo encastré et un plan de toilette en quartz modifié.
Réalisation d'une grande douche en alcôve principale tradition avec un placard à porte shaker, des portes de placard grises, une baignoire posée, WC séparés, un carrelage gris, mosaïque, un mur gris, un sol en carrelage de céramique, un lavabo encastré et un plan de toilette en quartz modifié.
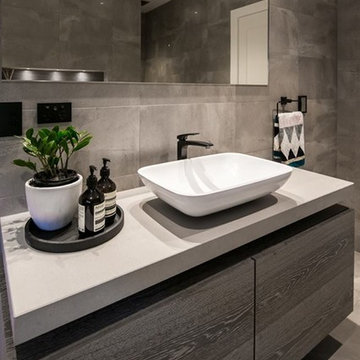
Exemple d'une grande salle de bain moderne avec un placard en trompe-l'oeil, des portes de placard grises, une baignoire indépendante, un carrelage gris, des carreaux de béton, un mur gris et un sol en carrelage de céramique.

Sanna Lindberg
Inspiration pour une grande salle de bain principale design avec des portes de placard grises, un carrelage blanc, un mur rose, un sol en carrelage de céramique, un plan de toilette en marbre, un lavabo encastré et un placard à porte plane.
Inspiration pour une grande salle de bain principale design avec des portes de placard grises, un carrelage blanc, un mur rose, un sol en carrelage de céramique, un plan de toilette en marbre, un lavabo encastré et un placard à porte plane.

Exemple d'une salle de bain principale chic de taille moyenne avec un placard à porte shaker, des portes de placard grises, une baignoire indépendante, une douche ouverte, WC séparés, un carrelage blanc, des carreaux de céramique, un mur gris, un sol en carrelage de céramique, un lavabo encastré, un plan de toilette en quartz modifié, un sol marron, aucune cabine, un plan de toilette blanc, des toilettes cachées, meuble double vasque, meuble-lavabo sur pied et du lambris de bois.

This timeless design features beautiful faux marble floors from Eleganza Tile and a soaking bathtub from Signature Hardware that was designed specifically for leaning back and taking those long relaxing soaks after a hard day. We took out what was previously dark and closed in the shower and instead opened up space with the clean look of a glass enclosure.
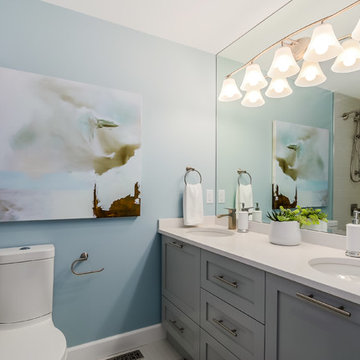
Pixilink Solutions
Cette image montre une salle de bain traditionnelle de taille moyenne avec un placard à porte shaker, des portes de placard grises, un carrelage beige, des carreaux de céramique, un sol en carrelage de céramique, une baignoire en alcôve, un combiné douche/baignoire, WC séparés, un mur bleu et un lavabo encastré.
Cette image montre une salle de bain traditionnelle de taille moyenne avec un placard à porte shaker, des portes de placard grises, un carrelage beige, des carreaux de céramique, un sol en carrelage de céramique, une baignoire en alcôve, un combiné douche/baignoire, WC séparés, un mur bleu et un lavabo encastré.

mid-century modern master bathroom that features a tub and a shower with a built-in bench. It also features a unique chandelier and beautiful tile work on the floor and shower walls.

main bathroom
Aménagement d'une petite salle de bain classique pour enfant avec un placard à porte shaker, des portes de placard grises, une baignoire en alcôve, un combiné douche/baignoire, WC séparés, un mur gris, un sol en carrelage de céramique, un lavabo encastré, un plan de toilette en quartz modifié, un sol gris, une cabine de douche avec un rideau, un plan de toilette blanc, meuble simple vasque et meuble-lavabo encastré.
Aménagement d'une petite salle de bain classique pour enfant avec un placard à porte shaker, des portes de placard grises, une baignoire en alcôve, un combiné douche/baignoire, WC séparés, un mur gris, un sol en carrelage de céramique, un lavabo encastré, un plan de toilette en quartz modifié, un sol gris, une cabine de douche avec un rideau, un plan de toilette blanc, meuble simple vasque et meuble-lavabo encastré.
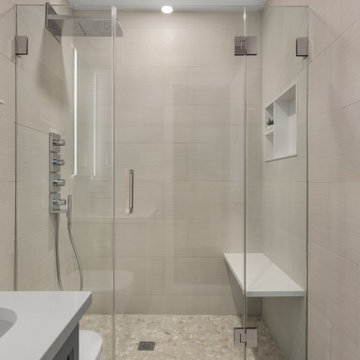
Exemple d'une douche en alcôve principale moderne de taille moyenne avec un placard avec porte à panneau encastré, des portes de placard grises, WC suspendus, un carrelage beige, des carreaux de céramique, un sol en carrelage de céramique, un lavabo encastré, un plan de toilette en quartz modifié, un sol beige, une cabine de douche à porte battante, un plan de toilette blanc, un banc de douche, meuble simple vasque et meuble-lavabo sur pied.
Idées déco de salles de bain avec des portes de placard grises et un sol en carrelage de céramique
6