Idées déco de salles de bain avec des portes de placard grises et un sol en carrelage imitation parquet
Trier par :
Budget
Trier par:Populaires du jour
141 - 160 sur 312 photos
1 sur 3
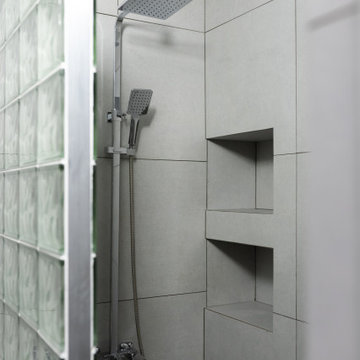
Idées déco pour une petite salle de bain grise et blanche contemporaine avec un placard à porte plane, des portes de placard grises, WC suspendus, un carrelage gris, des carreaux de porcelaine, un sol en carrelage imitation parquet, un lavabo intégré, un sol gris, aucune cabine, un plan de toilette blanc, des toilettes cachées, meuble simple vasque et meuble-lavabo suspendu.
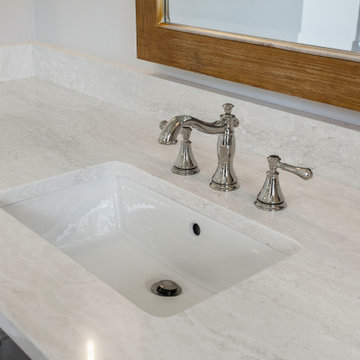
The gorgeous Cambria quartz countertop combines true strength and delicate beauty. This intriguing design blends liquid honey accents with patchworks of grays, whites, and cream to beautifully merge warm and cool tones in delightful harmony. The widespread faucet in polished nickel pops off the countertop for a perfect pairing.
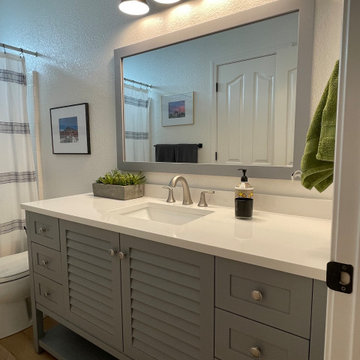
Guest Bathroom refresh
Inspiration pour une douche en alcôve traditionnelle de taille moyenne avec un placard à porte persienne, des portes de placard grises, une baignoire en alcôve, WC séparés, un mur blanc, un sol en carrelage imitation parquet, un lavabo encastré, un plan de toilette en quartz modifié, un sol marron, une cabine de douche avec un rideau, un plan de toilette blanc, meuble simple vasque et meuble-lavabo sur pied.
Inspiration pour une douche en alcôve traditionnelle de taille moyenne avec un placard à porte persienne, des portes de placard grises, une baignoire en alcôve, WC séparés, un mur blanc, un sol en carrelage imitation parquet, un lavabo encastré, un plan de toilette en quartz modifié, un sol marron, une cabine de douche avec un rideau, un plan de toilette blanc, meuble simple vasque et meuble-lavabo sur pied.
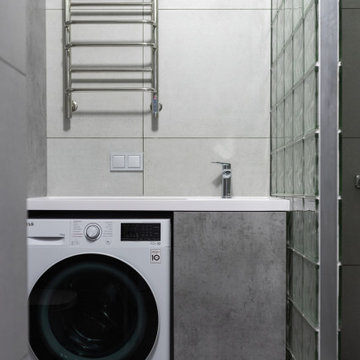
Cette photo montre une petite salle de bain grise et blanche tendance avec un placard à porte plane, des portes de placard grises, WC suspendus, un carrelage gris, des carreaux de porcelaine, un sol en carrelage imitation parquet, un lavabo intégré, un sol gris, aucune cabine, un plan de toilette blanc, des toilettes cachées, meuble simple vasque et meuble-lavabo suspendu.
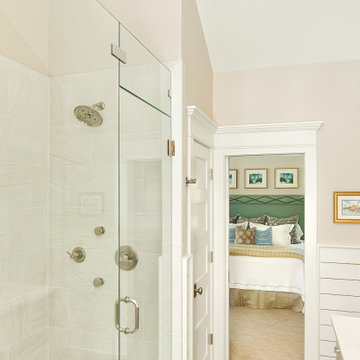
Bathroom Renovation
Inspiration pour une salle de bain principale marine de taille moyenne avec un placard en trompe-l'oeil, des portes de placard grises, une douche double, WC séparés, un carrelage blanc, un carrelage de pierre, un mur beige, un sol en carrelage imitation parquet, un lavabo encastré, un plan de toilette en quartz, un sol beige, une cabine de douche à porte battante, un plan de toilette blanc, un banc de douche, meuble double vasque, meuble-lavabo sur pied, un plafond voûté et du lambris de bois.
Inspiration pour une salle de bain principale marine de taille moyenne avec un placard en trompe-l'oeil, des portes de placard grises, une douche double, WC séparés, un carrelage blanc, un carrelage de pierre, un mur beige, un sol en carrelage imitation parquet, un lavabo encastré, un plan de toilette en quartz, un sol beige, une cabine de douche à porte battante, un plan de toilette blanc, un banc de douche, meuble double vasque, meuble-lavabo sur pied, un plafond voûté et du lambris de bois.
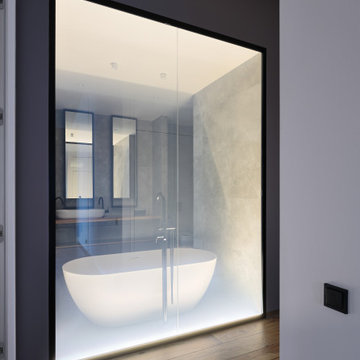
Ванная комната со световым окном и регулирующимся затемнением.
Cette photo montre une salle de bain principale scandinave de taille moyenne avec un placard à porte plane, des portes de placard grises, une baignoire indépendante, WC suspendus, un carrelage gris, des carreaux de porcelaine, un mur gris, un sol en carrelage imitation parquet, un plan de toilette en bois, un sol marron, un plan de toilette marron, meuble simple vasque et meuble-lavabo sur pied.
Cette photo montre une salle de bain principale scandinave de taille moyenne avec un placard à porte plane, des portes de placard grises, une baignoire indépendante, WC suspendus, un carrelage gris, des carreaux de porcelaine, un mur gris, un sol en carrelage imitation parquet, un plan de toilette en bois, un sol marron, un plan de toilette marron, meuble simple vasque et meuble-lavabo sur pied.
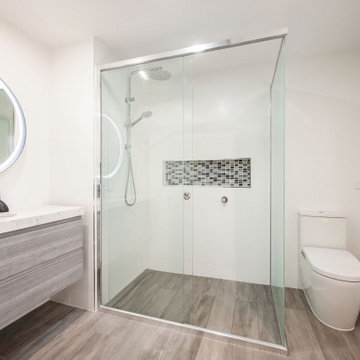
Idée de décoration pour une salle de bain design avec des portes de placard grises, une douche d'angle, un bidet, un carrelage blanc, des carreaux de céramique, un mur blanc, un sol en carrelage imitation parquet, un lavabo encastré, un plan de toilette en quartz modifié, un sol gris, une cabine de douche à porte coulissante, un plan de toilette blanc, une niche, meuble simple vasque et meuble-lavabo suspendu.
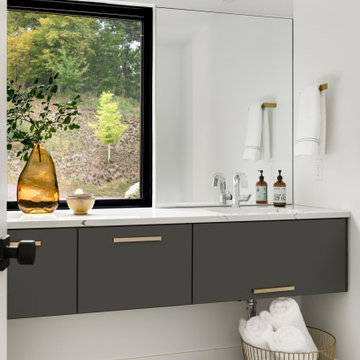
Spacecrafting
Cette image montre une petite salle d'eau minimaliste avec des portes de placard grises, un mur blanc, un lavabo encastré, un plan de toilette en quartz modifié, un plan de toilette blanc, meuble simple vasque, meuble-lavabo suspendu, un sol en carrelage imitation parquet et un sol marron.
Cette image montre une petite salle d'eau minimaliste avec des portes de placard grises, un mur blanc, un lavabo encastré, un plan de toilette en quartz modifié, un plan de toilette blanc, meuble simple vasque, meuble-lavabo suspendu, un sol en carrelage imitation parquet et un sol marron.
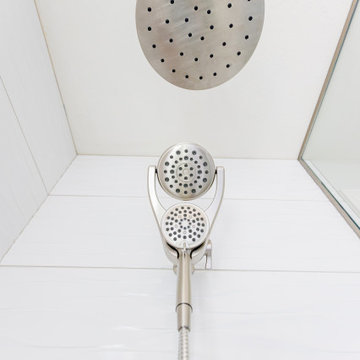
D & R removed the existing shower and tub and extended the size of the shower room. Eliminating the tub opened up this room completely. ? We ran new plumbing to add a rain shower head above. ? Bright white marea tile cover the walls, small gray glass tiles fill the niches with a herringbone layout and small hexagon-shaped stone tiles complete the floor. ☀️ The shower room is separated by a frameless glass wall with a swinging door that brings in natural light. Home Studio gray shaker cabinets and drawers were used for the vanity. Let's take a moment to reflect on the storage space this client gained: 12 drawers and two cabinets!! ? The countertop is white quartz with gray veins from @monterreytile.? All fixtures and hardware, including faucets, lighting, etc., are brushed nickel. ⌷ Lastly, new gray wood-like planks were installed for the flooring.
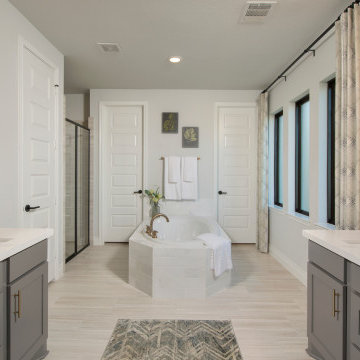
Primary bathroom off of primary bedroom
Exemple d'une salle de bain principale avec des portes de placard grises, un sol en carrelage imitation parquet, un sol beige, une cabine de douche à porte coulissante, un plan de toilette blanc, des toilettes cachées, meuble double vasque et meuble-lavabo encastré.
Exemple d'une salle de bain principale avec des portes de placard grises, un sol en carrelage imitation parquet, un sol beige, une cabine de douche à porte coulissante, un plan de toilette blanc, des toilettes cachées, meuble double vasque et meuble-lavabo encastré.
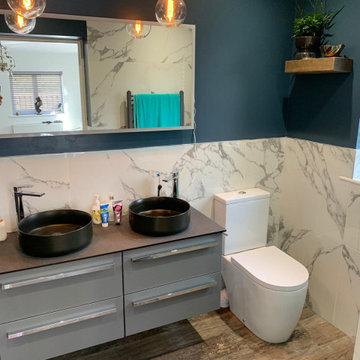
Creating a modern boutique bathroom from start to finish,full project management.His and hers sinks,walk in shower,rainfall shower,marble walls,solid surface worksurfaces
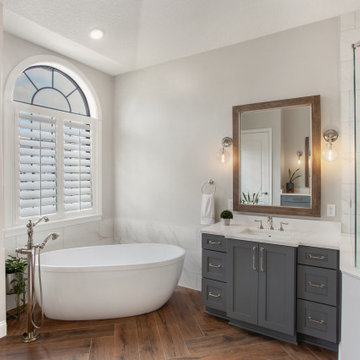
The timeless beauty of this master bathroom exudes calmness and relaxation. The soft gray shaker cabinets are enhanced by the polished nickel faucets and cabinetry hardware. The natural tones of the tile floor and the framed mirror add warmth to the space.
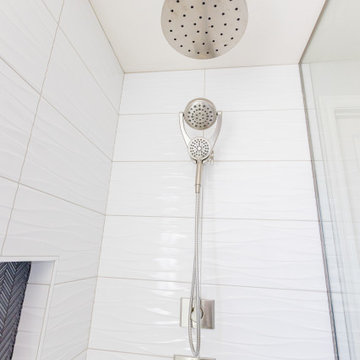
D & R removed the existing shower and tub and extended the size of the shower room. Eliminating the tub opened up this room completely. ? We ran new plumbing to add a rain shower head above. ? Bright white marea tile cover the walls, small gray glass tiles fill the niches with a herringbone layout and small hexagon-shaped stone tiles complete the floor. ☀️ The shower room is separated by a frameless glass wall with a swinging door that brings in natural light. Home Studio gray shaker cabinets and drawers were used for the vanity. Let's take a moment to reflect on the storage space this client gained: 12 drawers and two cabinets!! ? The countertop is white quartz with gray veins from @monterreytile.? All fixtures and hardware, including faucets, lighting, etc., are brushed nickel. ⌷ Lastly, new gray wood-like planks were installed for the flooring.
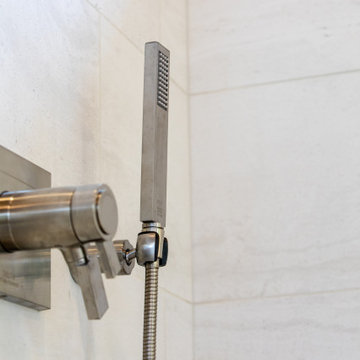
Trendy bathroom design in a southwestern home in Santa Fe - Houzz
Cette photo montre une grande salle de bain principale moderne avec un placard à porte plane, des portes de placard grises, une baignoire indépendante, une douche double, WC à poser, un carrelage beige, un mur beige, un sol en carrelage imitation parquet, un lavabo de ferme, un plan de toilette en quartz modifié, un sol gris, une cabine de douche à porte battante, un plan de toilette blanc, des toilettes cachées, meuble double vasque, meuble-lavabo suspendu et un plafond en bois.
Cette photo montre une grande salle de bain principale moderne avec un placard à porte plane, des portes de placard grises, une baignoire indépendante, une douche double, WC à poser, un carrelage beige, un mur beige, un sol en carrelage imitation parquet, un lavabo de ferme, un plan de toilette en quartz modifié, un sol gris, une cabine de douche à porte battante, un plan de toilette blanc, des toilettes cachées, meuble double vasque, meuble-lavabo suspendu et un plafond en bois.
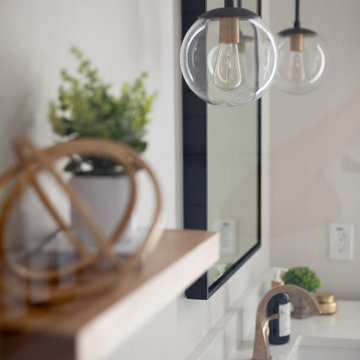
Idées déco pour une petite salle d'eau classique avec un placard à porte shaker, des portes de placard grises, une douche à l'italienne, WC séparés, un carrelage blanc, des carreaux de porcelaine, un mur gris, un sol en carrelage imitation parquet, un lavabo encastré, un plan de toilette en quartz modifié, un sol marron, une cabine de douche à porte battante, un plan de toilette blanc, meuble simple vasque et meuble-lavabo sur pied.
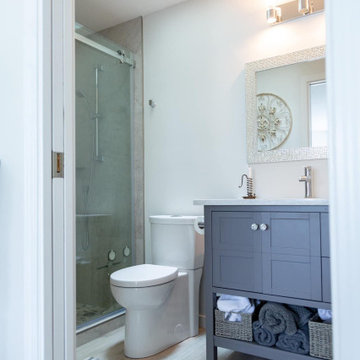
Idées déco pour une salle de bain contemporaine de taille moyenne avec des portes de placard grises, un mur blanc, un sol en carrelage imitation parquet, un lavabo encastré, un plan de toilette en quartz modifié, une cabine de douche à porte coulissante, un plan de toilette blanc, meuble simple vasque et meuble-lavabo sur pied.
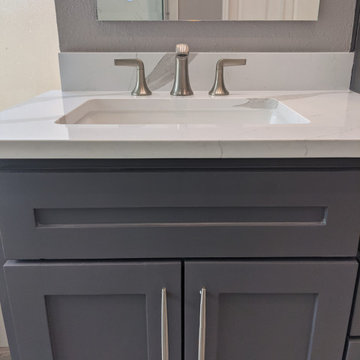
This contemporary bathroom combines modern style & technology with a bold charge of color to create a perfect urban chic expression.
The shower design features impressive large format, marble look tile with a glass mosaic accent which creates an eye catching focal point.
The handcrafted custom vanity has an abundance of storage with adjustable shelving and pull outs with a hair appliance drawer. Finished with Forza quartz countertops & brushed nickel fixtures, the vanity emanates the shower design reflecting the modern style throughout the room
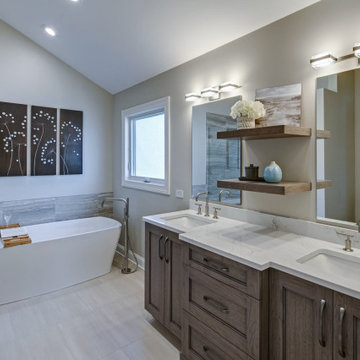
This update involved keeping the existing floorplan while using new materials to bring the space up to date.
Design objectives
-Modernize the space
-Use eye-catching tile
-Vanity with more storage
-Brighter finish on plumbing fixtures
Design challenges:
-Get more storage/functionality out of the same vanity space
-Tile selection – finding the right combination for the large the space
-Material selection – getting that wow-factor effect without being able to move walls or plumbing. This refresh was all about choosing materials with impact.
-Bringing in more light in a space somewhat defined by an existing vaulted ceiling.
Design solutions:
-Removed the old built-in tub look and replaced it with a sleek freestanding tub
-Continued the same tile from the shower walls behind the freestanding tub for a beautiful look on the back wall when you walk into the space
-Created a vanity with undermount sinks, all at one level to gain more countertop space
-Added floating shelves by the vanity – this added more options for decor and easy access to everyday items
-Large-format tile = less visible grout
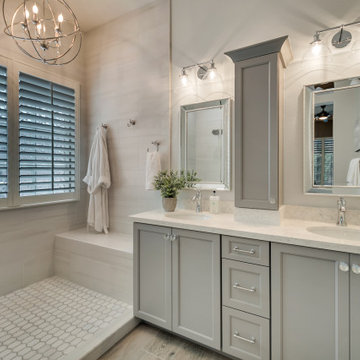
Aménagement d'une salle de bain principale classique de taille moyenne avec un placard à porte shaker, des portes de placard grises, une douche ouverte, un carrelage blanc, des carreaux de porcelaine, un mur gris, un sol en carrelage imitation parquet, un lavabo encastré, un plan de toilette en granite, un sol multicolore, un plan de toilette blanc, une niche et meuble double vasque.
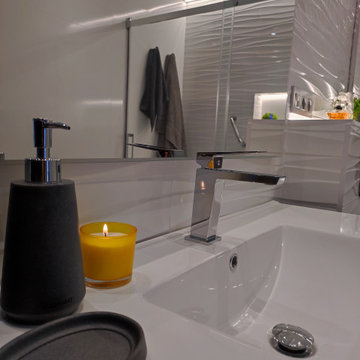
private bathroom complete renovation
Inspiration pour une petite douche en alcôve principale minimaliste avec un placard à porte plane, des portes de placard grises, WC suspendus, un carrelage blanc, des carreaux de céramique, un mur blanc, un sol en carrelage imitation parquet, un lavabo intégré, un plan de toilette en bois, un sol gris, une cabine de douche à porte coulissante, un plan de toilette gris, une niche, meuble simple vasque, meuble-lavabo sur pied, un plafond à caissons et un mur en parement de brique.
Inspiration pour une petite douche en alcôve principale minimaliste avec un placard à porte plane, des portes de placard grises, WC suspendus, un carrelage blanc, des carreaux de céramique, un mur blanc, un sol en carrelage imitation parquet, un lavabo intégré, un plan de toilette en bois, un sol gris, une cabine de douche à porte coulissante, un plan de toilette gris, une niche, meuble simple vasque, meuble-lavabo sur pied, un plafond à caissons et un mur en parement de brique.
Idées déco de salles de bain avec des portes de placard grises et un sol en carrelage imitation parquet
8