Idées déco de salles de bain avec des portes de placard grises et un sol en galet
Trier par :
Budget
Trier par:Populaires du jour
161 - 180 sur 272 photos
1 sur 3
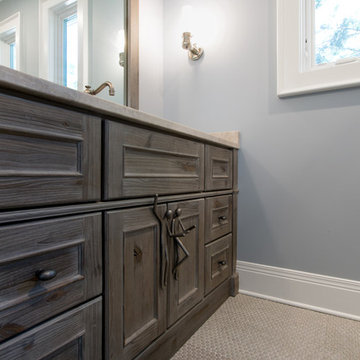
Dura Supreme cabinetry
Furniture vanity, Middleton door, Knotty Alder wood
in Weathered "A" finish
Photography by Kayser Photography of Lake Geneva Wi
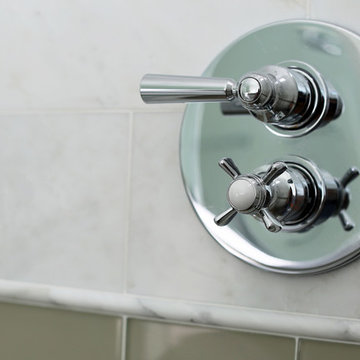
Chrome plumbing from the Watermark Daniella Collection found at the shower walls.
Lavish The Bath Gallery
Cette image montre une salle de bain principale traditionnelle de taille moyenne avec un placard à porte shaker, des portes de placard grises, un plan de toilette en marbre, un carrelage blanc, un carrelage de pierre, une baignoire encastrée, une douche d'angle, WC séparés, un lavabo encastré, un mur blanc et un sol en galet.
Cette image montre une salle de bain principale traditionnelle de taille moyenne avec un placard à porte shaker, des portes de placard grises, un plan de toilette en marbre, un carrelage blanc, un carrelage de pierre, une baignoire encastrée, une douche d'angle, WC séparés, un lavabo encastré, un mur blanc et un sol en galet.
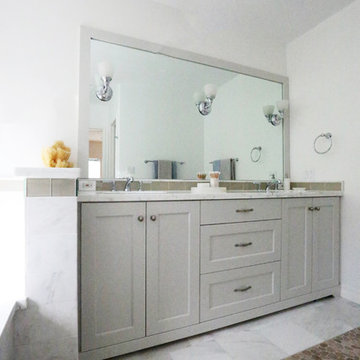
3x6 Glass tile in Buff serves as the backsplash as well as an accent throughout the bath. Bringing in a smooth and glossy texture helped to divide the subtle tone of the honed marble.
Cabochon Surfaces & Fixtures
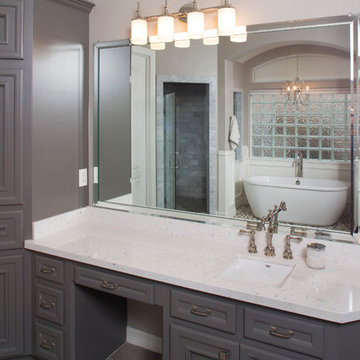
Freestanding Tub
Cette photo montre une grande douche en alcôve principale chic avec une baignoire indépendante, un carrelage gris, des carreaux de porcelaine, un mur gris, un sol en galet, un lavabo encastré, un placard avec porte à panneau encastré et des portes de placard grises.
Cette photo montre une grande douche en alcôve principale chic avec une baignoire indépendante, un carrelage gris, des carreaux de porcelaine, un mur gris, un sol en galet, un lavabo encastré, un placard avec porte à panneau encastré et des portes de placard grises.
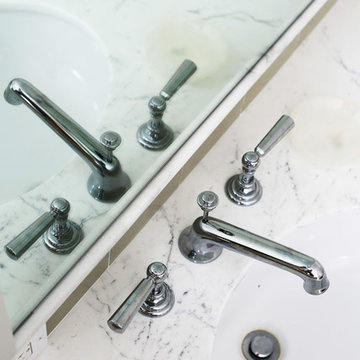
Chrome plumbing from the Watermark Daniella Collection.
Lavish The Bath Gallery
Idées déco pour une salle de bain principale classique de taille moyenne avec un placard à porte shaker, des portes de placard grises, un plan de toilette en marbre, un carrelage blanc, un carrelage de pierre, une baignoire encastrée, une douche d'angle, WC séparés, un lavabo encastré, un mur blanc et un sol en galet.
Idées déco pour une salle de bain principale classique de taille moyenne avec un placard à porte shaker, des portes de placard grises, un plan de toilette en marbre, un carrelage blanc, un carrelage de pierre, une baignoire encastrée, une douche d'angle, WC séparés, un lavabo encastré, un mur blanc et un sol en galet.
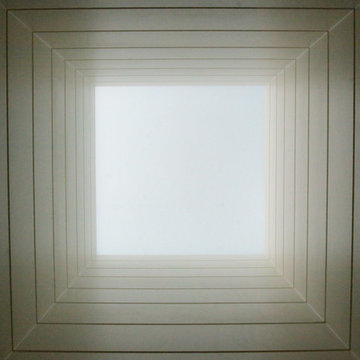
Creative use of space makes this bathroom functional and pretty.
Réalisation d'une douche en alcôve principale design de taille moyenne avec un placard en trompe-l'oeil, des portes de placard grises, WC à poser, un mur gris, un sol en galet, un lavabo encastré et un plan de toilette en acier inoxydable.
Réalisation d'une douche en alcôve principale design de taille moyenne avec un placard en trompe-l'oeil, des portes de placard grises, WC à poser, un mur gris, un sol en galet, un lavabo encastré et un plan de toilette en acier inoxydable.
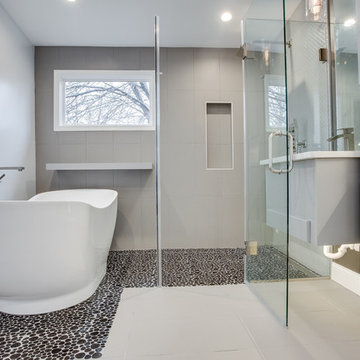
Réalisation d'une grande salle de bain principale minimaliste avec un placard à porte plane, des portes de placard grises, une baignoire indépendante, une douche d'angle, un carrelage marron, des carreaux de porcelaine, un mur gris, un sol en galet, un lavabo encastré, un sol gris et une cabine de douche à porte battante.
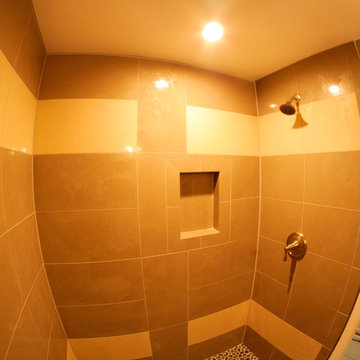
Yosif Yosifov
Réalisation d'une petite douche en alcôve design avec des portes de placard grises, WC séparés, un carrelage gris, des carreaux de céramique, un mur gris, un sol en galet, un lavabo encastré et un plan de toilette en granite.
Réalisation d'une petite douche en alcôve design avec des portes de placard grises, WC séparés, un carrelage gris, des carreaux de céramique, un mur gris, un sol en galet, un lavabo encastré et un plan de toilette en granite.
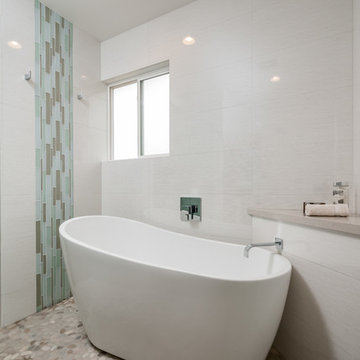
Ian Coleman
Cette image montre une grande salle de bain principale design avec un placard à porte shaker, des portes de placard grises, une baignoire indépendante, une douche ouverte, WC à poser, un carrelage beige, des carreaux de porcelaine, un mur beige, un sol en galet, un lavabo encastré et un plan de toilette en quartz modifié.
Cette image montre une grande salle de bain principale design avec un placard à porte shaker, des portes de placard grises, une baignoire indépendante, une douche ouverte, WC à poser, un carrelage beige, des carreaux de porcelaine, un mur beige, un sol en galet, un lavabo encastré et un plan de toilette en quartz modifié.
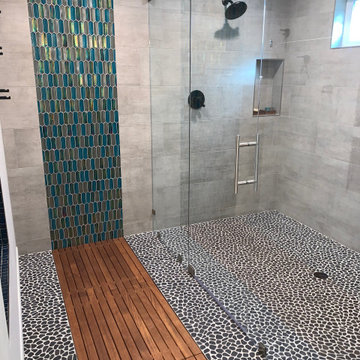
Complete master bathroom design and remodel
Idées déco pour une salle de bain principale moderne de taille moyenne avec un placard à porte shaker, des portes de placard grises, une douche à l'italienne, WC à poser, un carrelage bleu, un carrelage en pâte de verre, un mur gris, un sol en galet, un lavabo encastré, un plan de toilette en quartz modifié, un sol gris, une cabine de douche à porte battante, un plan de toilette gris, une niche, meuble double vasque et meuble-lavabo encastré.
Idées déco pour une salle de bain principale moderne de taille moyenne avec un placard à porte shaker, des portes de placard grises, une douche à l'italienne, WC à poser, un carrelage bleu, un carrelage en pâte de verre, un mur gris, un sol en galet, un lavabo encastré, un plan de toilette en quartz modifié, un sol gris, une cabine de douche à porte battante, un plan de toilette gris, une niche, meuble double vasque et meuble-lavabo encastré.
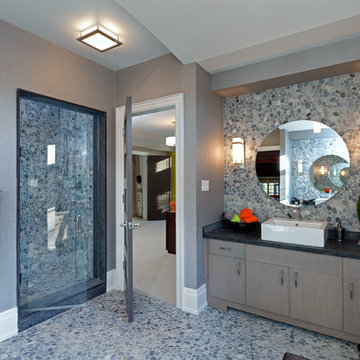
Inspiration pour une salle de bain design de taille moyenne avec une vasque, des portes de placard grises, un mur gris et un sol en galet.
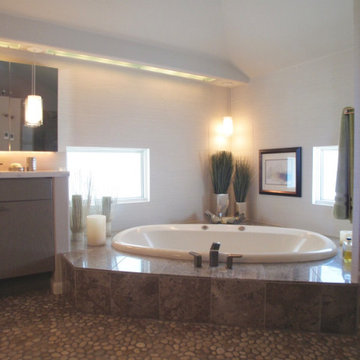
Replacing the mirrored walls with 12"x24"linear patterned porcelain tile creates a tranquil calm to the tub area. To save money, translucent film was installed over the glass windows for privacy. The awning style windows can now be opened maintaining privacy and creating fresh air.
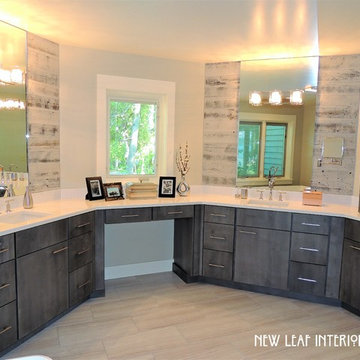
AFTER: Beautiful bathroom! Fresh, airy and modern. Woodharbor cabinetry in gray washed knotty alder. Cambria Newport counter tops, Stikwood in Weathered Gray barnwood. Possini vanity lights mounted to the mirror face.
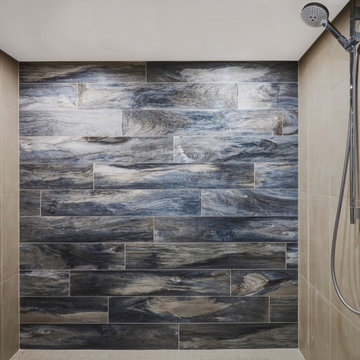
This condo required a complete overall, due mold issues. So we reinvented the space to bring this condo to its glory. This Kitchen space went from cramped to spacious. The master bath got a new lease on life. In addition the laundry was a disaster, by rearranging appliances and turning an electrical panel to the hall to met code we were able to add a sink and countertop landing space. By removing the tub we were able to increase the vanity area and the shower to make this master a wonderful space.
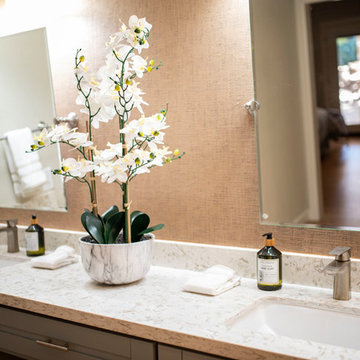
Mirabella Quartz counters
Thibaut Tahitian Black grasscloth
Photo: Urban Chic by Miranda
Exemple d'une grande salle de bain principale rétro avec un placard à porte shaker, des portes de placard grises, une baignoire indépendante, un combiné douche/baignoire, un carrelage beige, des carreaux de céramique, un mur gris, un sol en galet, un lavabo encastré, un plan de toilette en quartz modifié, un sol marron, une cabine de douche à porte battante et un plan de toilette blanc.
Exemple d'une grande salle de bain principale rétro avec un placard à porte shaker, des portes de placard grises, une baignoire indépendante, un combiné douche/baignoire, un carrelage beige, des carreaux de céramique, un mur gris, un sol en galet, un lavabo encastré, un plan de toilette en quartz modifié, un sol marron, une cabine de douche à porte battante et un plan de toilette blanc.
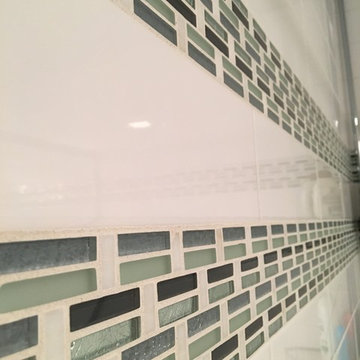
Cette image montre une salle de bain traditionnelle de taille moyenne avec un placard à porte shaker, des portes de placard grises, un carrelage gris, un carrelage blanc, des carreaux de porcelaine, un mur gris, un sol en galet, une vasque et un plan de toilette en stratifié.
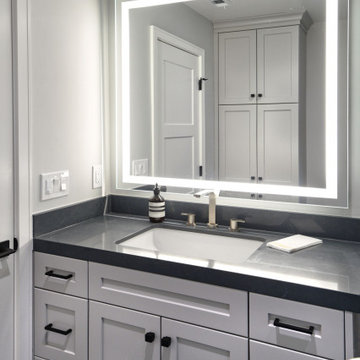
Cette image montre une salle de bain traditionnelle de taille moyenne avec un placard à porte plane, des portes de placard grises, WC à poser, un mur gris, un sol en galet, un lavabo encastré, un plan de toilette en quartz modifié, un sol noir, une cabine de douche à porte battante, un plan de toilette gris, une niche, meuble simple vasque, meuble-lavabo encastré et un plafond voûté.
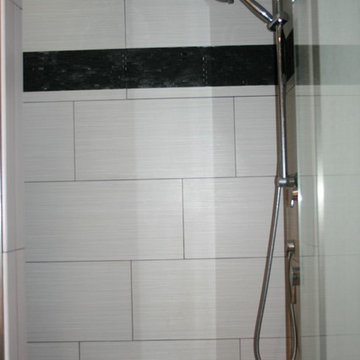
By moving the bedroom wall 32", we were able to turn a cramped 30 square foot bathroom into a functional and comfortable master bath for two. Every inch was utilitzed. I designed the custom cabinets to allow for ample storage in the drawers, towers for our daily toiletries, and a built-in laundry hamper. The nearly 18 square-foot shower features a seated area, a rain head, and two other shower heads. I placed the one nearest the bench a bit lower so that I could easily shower without getting my hair wet!
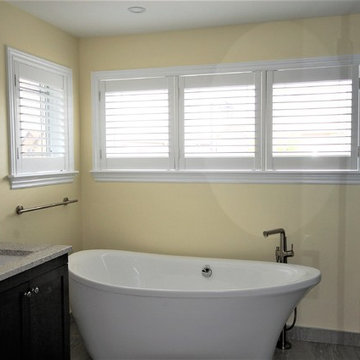
Steam Shower amazing ensuite renovation , designer for KBF did an amazing job on this bathroom that needed a facelift
Inspiration pour une grande salle de bain principale design avec un placard à porte shaker, des portes de placard grises, une baignoire indépendante, un espace douche bain, un carrelage gris, des carreaux de porcelaine, un mur jaune, un lavabo encastré, un plan de toilette en quartz modifié, un sol gris, une cabine de douche à porte battante et un sol en galet.
Inspiration pour une grande salle de bain principale design avec un placard à porte shaker, des portes de placard grises, une baignoire indépendante, un espace douche bain, un carrelage gris, des carreaux de porcelaine, un mur jaune, un lavabo encastré, un plan de toilette en quartz modifié, un sol gris, une cabine de douche à porte battante et un sol en galet.
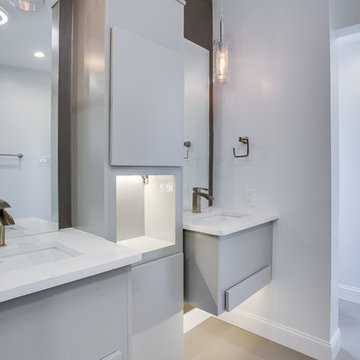
Cette photo montre une grande salle de bain principale moderne avec un placard à porte plane, des portes de placard grises, un mur gris, un sol en galet, un lavabo encastré et un sol gris.
Idées déco de salles de bain avec des portes de placard grises et un sol en galet
9