Idées déco de salles de bain avec des portes de placard grises et un sol en linoléum
Trier par :
Budget
Trier par:Populaires du jour
1 - 20 sur 149 photos
1 sur 3
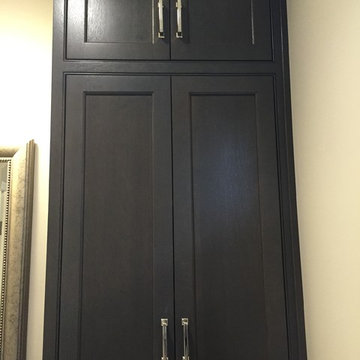
Inspiration pour une petite salle de bain traditionnelle avec des portes de placard grises, un mur gris, un sol en linoléum, un lavabo encastré et un plan de toilette en granite.

Welcome to our modern and spacious master bath renovation. It is a sanctuary of comfort and style, offering a serene retreat where homeowners can unwind, refresh, and rejuvenate in style.
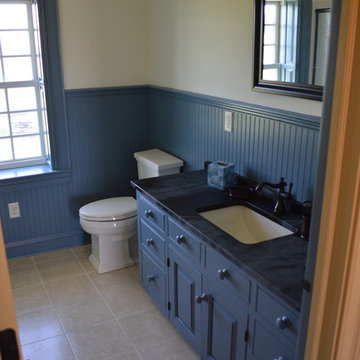
Custom cabinetry, a soapstone vanity top and recessed shutters add to the period style feel of the guest bathroom.
Inspiration pour une grande salle de bain rustique pour enfant avec un placard avec porte à panneau surélevé, des portes de placard grises, un plan de toilette en stéatite, WC séparés, un mur bleu, un sol en linoléum et un lavabo encastré.
Inspiration pour une grande salle de bain rustique pour enfant avec un placard avec porte à panneau surélevé, des portes de placard grises, un plan de toilette en stéatite, WC séparés, un mur bleu, un sol en linoléum et un lavabo encastré.
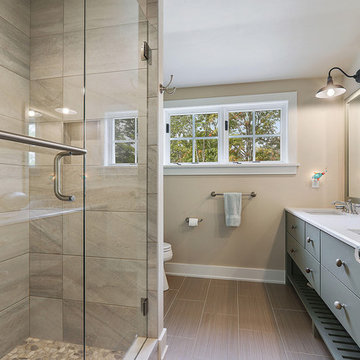
Idée de décoration pour une salle de bain marine de taille moyenne avec un placard à porte plane, des portes de placard grises, WC séparés, un carrelage beige, des carreaux de porcelaine, un mur beige, un sol en linoléum, un lavabo encastré, un plan de toilette en marbre, un sol marron et une cabine de douche à porte battante.
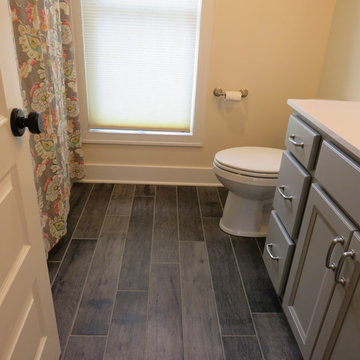
Cette photo montre une salle d'eau nature de taille moyenne avec un placard avec porte à panneau encastré, des portes de placard grises, une baignoire d'angle, un combiné douche/baignoire, WC séparés, un mur blanc, un sol en linoléum, un lavabo encastré et un plan de toilette en marbre.
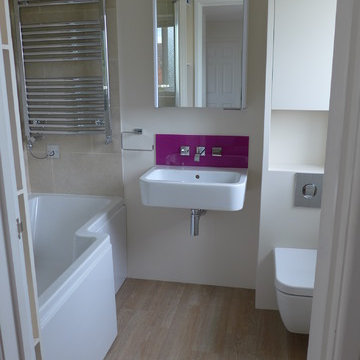
Contemporary small bathroom with short 1500 mm bath, wall hung basin with purple glass splashback and wall hung toilet. WC cabinet constructed with additional storage above and rebated striplight for night time visits. Cube corner bath with towel warmer above (no - the towels do not get wet; we've introduced this feature successfully now in 4 projects where space is tight). Illuminated mirror cabinet above basin for more storage and good lighting.

Photo: Mars Photo and Design © 2017 Houzz. This basement remodel completed by Meadowlark Design + Build included a new bathroom with Marmoleum flooring and a vanity and mirror from Houzz.
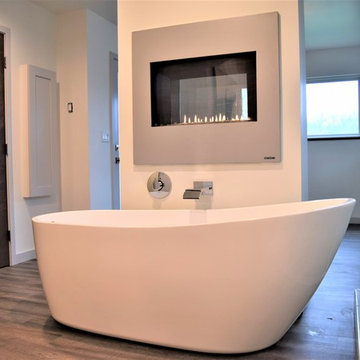
Designing all the features the owner wanted into the small footprint we had. This was a challenge but the end result came out great. We opted for a more open layout between the master bath and bedroom which gives a very high end hotel like feel and makes both the bedroom and the bath appear large. The freestanding two sided fireplace and frosted frame-less shower glass provide just enough privacy between the spaces.
Odenwald Construction
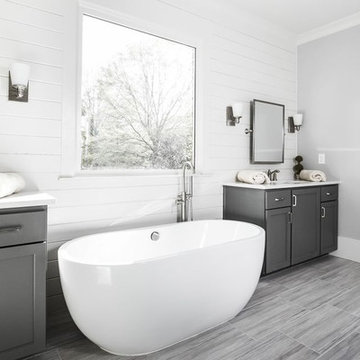
Interior View.
Home designed by Hollman Cortes
ATLCAD Architectural Services.
Cette image montre une grande salle de bain principale traditionnelle avec un placard avec porte à panneau surélevé, des portes de placard grises, une baignoire encastrée, une douche d'angle, un carrelage blanc, des carreaux de céramique, un mur blanc, un lavabo encastré, un plan de toilette en marbre, un plan de toilette blanc, un sol en linoléum et un sol gris.
Cette image montre une grande salle de bain principale traditionnelle avec un placard avec porte à panneau surélevé, des portes de placard grises, une baignoire encastrée, une douche d'angle, un carrelage blanc, des carreaux de céramique, un mur blanc, un lavabo encastré, un plan de toilette en marbre, un plan de toilette blanc, un sol en linoléum et un sol gris.
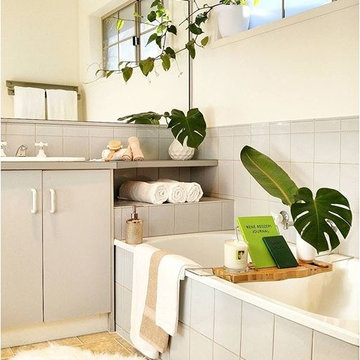
Brought the outdoors in and turned this bathroom into a warm and cosy place to relax and unwind.
Idées déco pour une petite salle de bain principale bord de mer avec des portes de placard grises, une baignoire d'angle, un carrelage gris, des carreaux de béton, un mur blanc, un sol en linoléum, un lavabo intégré et un plan de toilette en stratifié.
Idées déco pour une petite salle de bain principale bord de mer avec des portes de placard grises, une baignoire d'angle, un carrelage gris, des carreaux de béton, un mur blanc, un sol en linoléum, un lavabo intégré et un plan de toilette en stratifié.
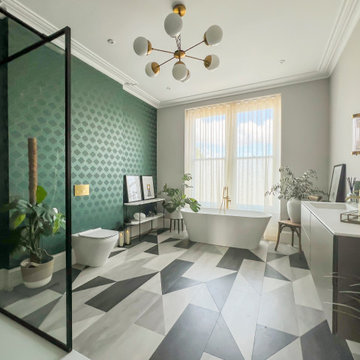
This Art Deco themed family bathroom is very generous. A free standing bath below the window and a large black framed walk in shower combined with a striking geometric washable flooring and some gold accents create a luxurious atmosphere
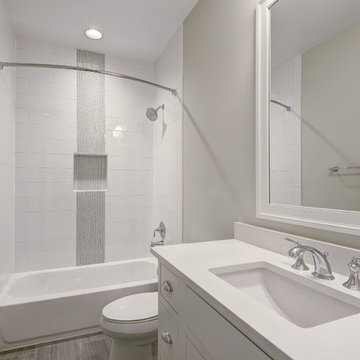
Cette image montre une douche en alcôve minimaliste de taille moyenne avec un placard à porte plane, des portes de placard grises, une baignoire posée, WC à poser, un carrelage blanc, un carrelage métro, un mur gris, un sol en linoléum, une grande vasque et un plan de toilette en granite.
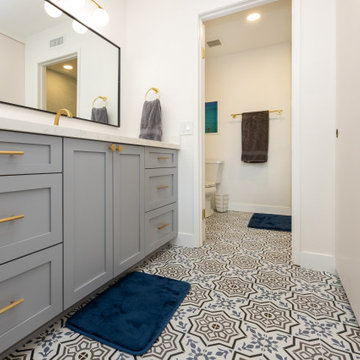
Idée de décoration pour une salle de bain principale design de taille moyenne avec un placard à porte shaker, des portes de placard grises, une douche ouverte, WC à poser, un carrelage blanc, des carreaux de porcelaine, un mur blanc, un sol en linoléum, un lavabo encastré, un plan de toilette en quartz modifié, un sol marron, une cabine de douche à porte battante, un plan de toilette blanc, une niche, meuble simple vasque et meuble-lavabo encastré.
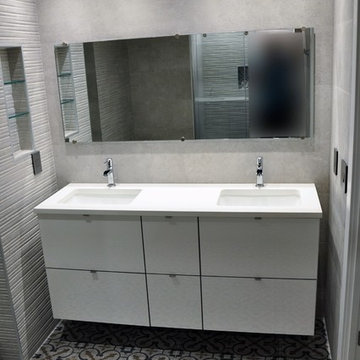
Jason
Exemple d'une douche en alcôve principale tendance de taille moyenne avec des portes de placard grises, WC à poser, un mur marron, un sol en linoléum, un lavabo encastré et un plan de toilette en surface solide.
Exemple d'une douche en alcôve principale tendance de taille moyenne avec des portes de placard grises, WC à poser, un mur marron, un sol en linoléum, un lavabo encastré et un plan de toilette en surface solide.
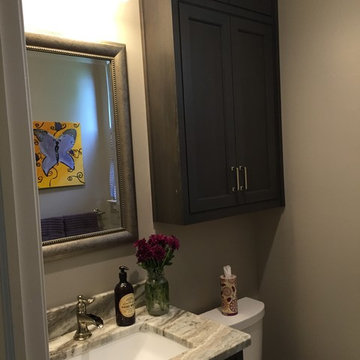
Idées déco pour une petite salle de bain classique avec des portes de placard grises, un mur gris, un sol en linoléum, un lavabo encastré et un plan de toilette en granite.
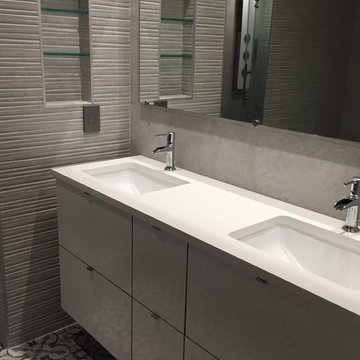
Z&P
Cette image montre une douche en alcôve principale design de taille moyenne avec un placard à porte plane, WC à poser, un carrelage gris, des carreaux de porcelaine, un lavabo encastré, des portes de placard grises, un mur marron, un sol en linoléum et un plan de toilette en surface solide.
Cette image montre une douche en alcôve principale design de taille moyenne avec un placard à porte plane, WC à poser, un carrelage gris, des carreaux de porcelaine, un lavabo encastré, des portes de placard grises, un mur marron, un sol en linoléum et un plan de toilette en surface solide.
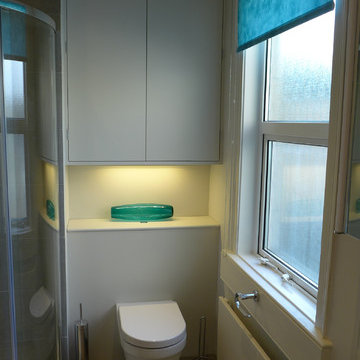
Wall hung toilet mounted on concealed frame with matching cupboard above. Vinyl floor tiles over electric heating mat.
Style Within
Idées déco pour une salle de bain contemporaine de taille moyenne pour enfant avec un placard à porte plane, des portes de placard grises, un plan de toilette en bois, WC suspendus, un mur gris et un sol en linoléum.
Idées déco pour une salle de bain contemporaine de taille moyenne pour enfant avec un placard à porte plane, des portes de placard grises, un plan de toilette en bois, WC suspendus, un mur gris et un sol en linoléum.
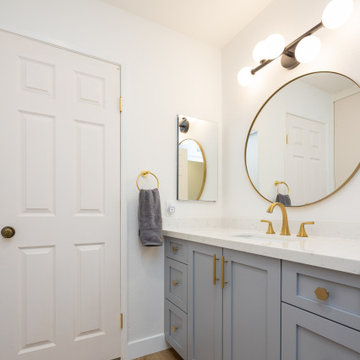
Cette image montre une salle de bain design de taille moyenne pour enfant avec un placard à porte shaker, des portes de placard grises, une douche ouverte, WC à poser, un carrelage blanc, des carreaux de porcelaine, un mur blanc, un sol en linoléum, un lavabo encastré, un plan de toilette en quartz modifié, un sol marron, une cabine de douche à porte battante, un plan de toilette blanc, une niche, meuble simple vasque et meuble-lavabo encastré.
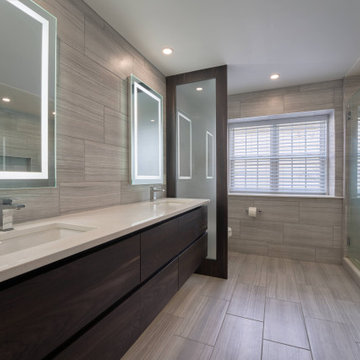
Welcome to our modern and spacious master bath renovation. It is a sanctuary of comfort and style, offering a serene retreat where homeowners can unwind, refresh, and rejuvenate in style.
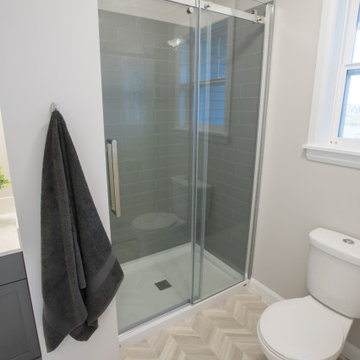
Ensuite bathroom has vanity and u-tile shower alcove with natural light.
Cette photo montre une petite douche en alcôve principale chic avec un placard à porte shaker, des portes de placard grises, WC séparés, un mur beige, un sol en linoléum, un lavabo intégré, un plan de toilette en marbre, un sol gris, une cabine de douche à porte coulissante, un plan de toilette blanc, meuble simple vasque et meuble-lavabo encastré.
Cette photo montre une petite douche en alcôve principale chic avec un placard à porte shaker, des portes de placard grises, WC séparés, un mur beige, un sol en linoléum, un lavabo intégré, un plan de toilette en marbre, un sol gris, une cabine de douche à porte coulissante, un plan de toilette blanc, meuble simple vasque et meuble-lavabo encastré.
Idées déco de salles de bain avec des portes de placard grises et un sol en linoléum
1