Idées déco de salles de bain avec des portes de placard grises et une baignoire sur pieds
Trier par :
Budget
Trier par:Populaires du jour
161 - 180 sur 1 119 photos
1 sur 3
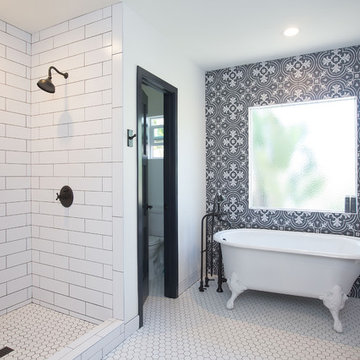
Cette photo montre une grande salle de bain principale nature avec un placard avec porte à panneau encastré, des portes de placard grises, une baignoire sur pieds, une douche ouverte, WC à poser, un carrelage blanc, un carrelage métro, un mur blanc, un sol en carrelage de terre cuite, une vasque, un plan de toilette en quartz modifié, un sol blanc et aucune cabine.
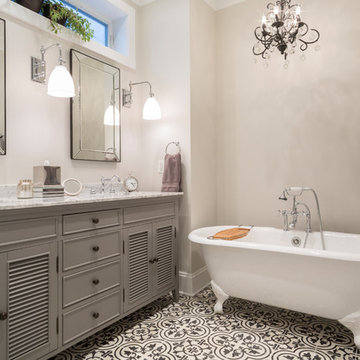
Pretty details and patterns create delightful texture in this bathroom
Idée de décoration pour une salle de bain principale tradition de taille moyenne avec des portes de placard grises, une baignoire sur pieds, un mur gris, carreaux de ciment au sol, un lavabo encastré, un plan de toilette en marbre, un sol multicolore, un placard à porte persienne, un plan de toilette gris et du carrelage bicolore.
Idée de décoration pour une salle de bain principale tradition de taille moyenne avec des portes de placard grises, une baignoire sur pieds, un mur gris, carreaux de ciment au sol, un lavabo encastré, un plan de toilette en marbre, un sol multicolore, un placard à porte persienne, un plan de toilette gris et du carrelage bicolore.
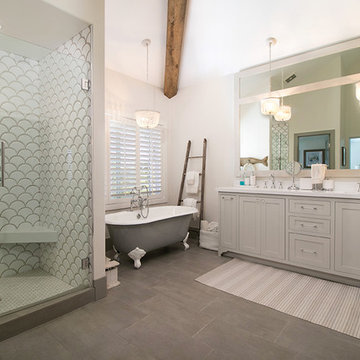
William Roberts - Aurora Imaging
Idées déco pour une grande douche en alcôve principale bord de mer avec un placard à porte shaker, des portes de placard grises, une baignoire sur pieds, un carrelage blanc, un mur blanc, un lavabo encastré, un sol gris, une cabine de douche à porte battante, des carreaux de céramique, carreaux de ciment au sol, un plan de toilette en marbre et un plan de toilette blanc.
Idées déco pour une grande douche en alcôve principale bord de mer avec un placard à porte shaker, des portes de placard grises, une baignoire sur pieds, un carrelage blanc, un mur blanc, un lavabo encastré, un sol gris, une cabine de douche à porte battante, des carreaux de céramique, carreaux de ciment au sol, un plan de toilette en marbre et un plan de toilette blanc.
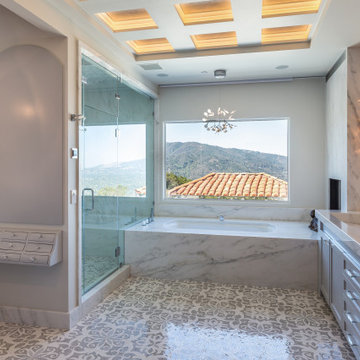
Réalisation d'une très grande salle de bain principale méditerranéenne avec des portes de placard grises, une baignoire sur pieds, une douche double, un plan de toilette en marbre, une cabine de douche à porte battante et meuble-lavabo encastré.
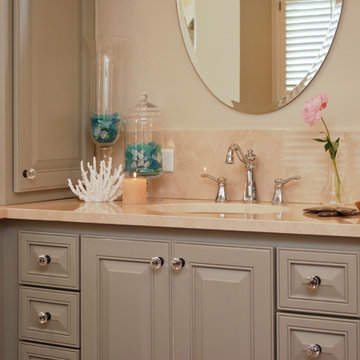
Relaxing spa retreat created from a former bedroom in this Alamo Heights cottage. Shower is hidden behind the dramatic tub wall focal point which creates an open spacious master bath. His and her vanities provide abundant storage in this charming master bath in San Antonio.
Wall sconces, oval mirrors, gray blue painted vanities, crema marfil countertops, freestanding tub, shaped tile splash, arched tile tub surround, wood floors in bath, vanity with drawers, corner storage cabinet, glass knob hardware, iron wall sconces, modern wall sconces.
Bath design by Bradshaw Designs,
Photography by Jennifer Siu-Rivera.
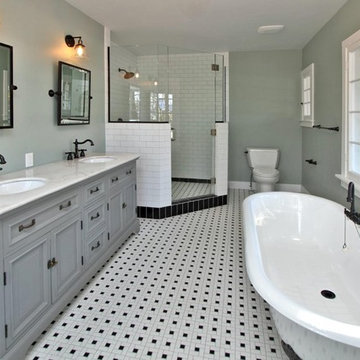
Idée de décoration pour une salle de bain principale champêtre de taille moyenne avec un placard avec porte à panneau surélevé, des portes de placard grises, une baignoire sur pieds, une douche d'angle, WC séparés, un carrelage noir et blanc, un carrelage métro, un mur gris, un lavabo encastré et un plan de toilette en marbre.
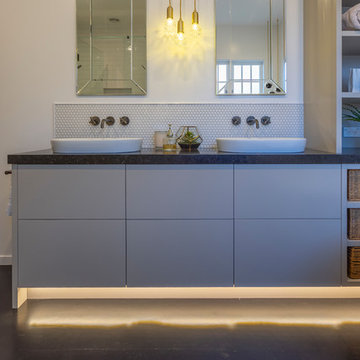
Cette image montre une salle de bain principale design de taille moyenne avec un placard à porte plane, des portes de placard grises, une baignoire sur pieds, une douche double, WC séparés, un carrelage blanc, mosaïque, un mur blanc, un lavabo de ferme, un plan de toilette en stéatite, parquet foncé, un sol noir et une cabine de douche à porte battante.
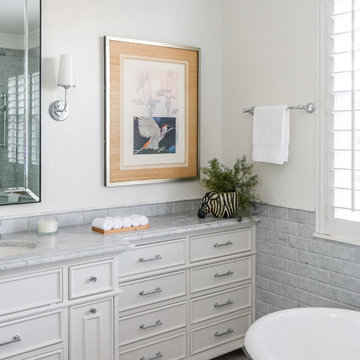
Sarah Natsumi
Inspiration pour une grande salle de bain principale traditionnelle avec un placard en trompe-l'oeil, des portes de placard grises, une baignoire sur pieds, une douche d'angle, un carrelage gris, du carrelage en marbre, un mur blanc, un sol en marbre, un lavabo encastré, un plan de toilette en marbre, un sol gris et une cabine de douche à porte battante.
Inspiration pour une grande salle de bain principale traditionnelle avec un placard en trompe-l'oeil, des portes de placard grises, une baignoire sur pieds, une douche d'angle, un carrelage gris, du carrelage en marbre, un mur blanc, un sol en marbre, un lavabo encastré, un plan de toilette en marbre, un sol gris et une cabine de douche à porte battante.
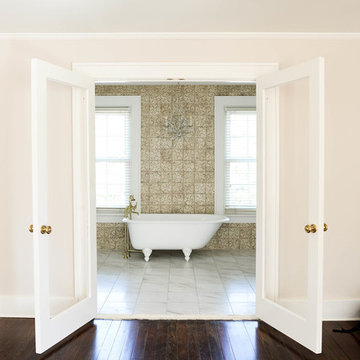
Master bathroom.
Exemple d'une grande salle de bain principale chic avec un placard à porte shaker, des portes de placard grises, une baignoire sur pieds, une douche double, un carrelage beige, des carreaux de béton, un mur beige, un sol en marbre, un lavabo encastré, un plan de toilette en marbre, un sol blanc et une cabine de douche à porte battante.
Exemple d'une grande salle de bain principale chic avec un placard à porte shaker, des portes de placard grises, une baignoire sur pieds, une douche double, un carrelage beige, des carreaux de béton, un mur beige, un sol en marbre, un lavabo encastré, un plan de toilette en marbre, un sol blanc et une cabine de douche à porte battante.
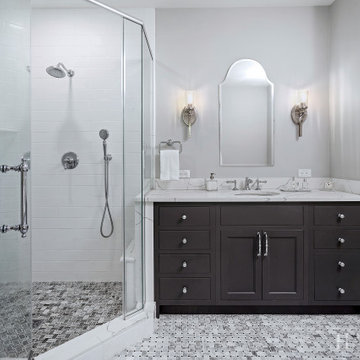
Idée de décoration pour une salle de bain principale tradition de taille moyenne avec un placard à porte affleurante, des portes de placard grises, une baignoire sur pieds, une douche d'angle, WC séparés, un carrelage blanc, des carreaux de porcelaine, un mur gris, un sol en marbre, un lavabo encastré, un plan de toilette en quartz modifié, un sol multicolore, une cabine de douche à porte battante, un plan de toilette blanc, un banc de douche, meuble simple vasque et meuble-lavabo encastré.
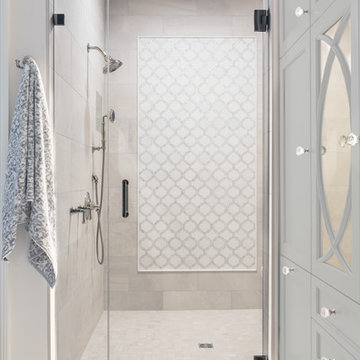
Idée de décoration pour une grande douche en alcôve principale tradition avec un placard avec porte à panneau encastré, des portes de placard grises, une baignoire sur pieds, un mur blanc, un sol en carrelage de porcelaine, un lavabo encastré, un plan de toilette en quartz modifié, un sol gris, une cabine de douche à porte battante et un plan de toilette blanc.
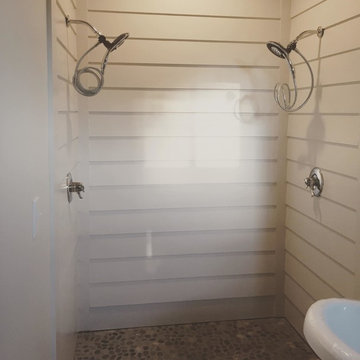
We designed and built this shiplap or lap siding double shower in our master bath. It is painted Sherwin Williams Shoji White and the floor tile is a gray pebble tile from Floor & Decor in Atlanta.
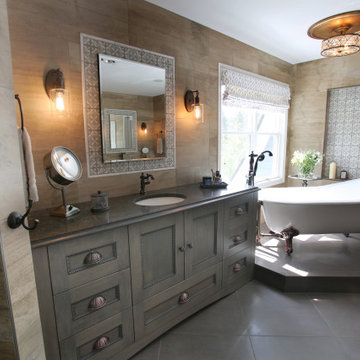
master suite renovation, The tub was raised for better view out of the window. His and Hers vanities.
Cette image montre une très grande salle de bain principale traditionnelle avec un placard à porte affleurante, des portes de placard grises, une baignoire sur pieds, une douche d'angle, un bidet, un carrelage gris, des carreaux de céramique, un mur gris, un sol en carrelage de céramique, un lavabo encastré, un plan de toilette en granite, une cabine de douche à porte battante, un plan de toilette gris, meuble simple vasque et meuble-lavabo sur pied.
Cette image montre une très grande salle de bain principale traditionnelle avec un placard à porte affleurante, des portes de placard grises, une baignoire sur pieds, une douche d'angle, un bidet, un carrelage gris, des carreaux de céramique, un mur gris, un sol en carrelage de céramique, un lavabo encastré, un plan de toilette en granite, une cabine de douche à porte battante, un plan de toilette gris, meuble simple vasque et meuble-lavabo sur pied.
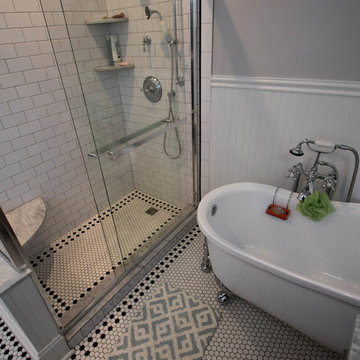
Victorian Inspired Philadelphia Bathroom - What a major change from a tiny harvest gold bathroom into a functional and stylish bathroom built with custom tile and millwork.
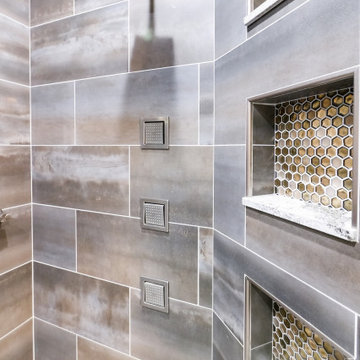
When I originally met with the client in their home they told me that they wanted this to be an absolutely beautiful bathroom. As we designed the space I knew we needed a starting point to build from and I showed them Cambria Galloway Quartz Counter-top. I knew from talking to them that this could work really well for the space. They fell in love with it. We carried the sample with us through the entire design process. The whole bathroom color pallet came from the counter. We added the Galloway in the shower and in the steam room to keep the same feel and color palette. The homeowner was blown away and totally is in love with the entire bathroom.
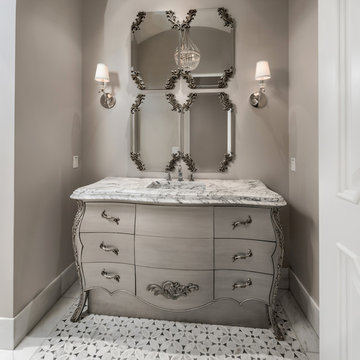
Guest bathroom's grey bathroom vanity with marble countertop, mosaic floor tile, and custom wall sconces.
Exemple d'une très grande salle de bain méditerranéenne pour enfant avec un placard en trompe-l'oeil, des portes de placard grises, une baignoire sur pieds, une douche ouverte, WC à poser, un carrelage multicolore, du carrelage en marbre, un mur beige, un sol en carrelage de terre cuite, un lavabo intégré, un plan de toilette en marbre, un sol multicolore, aucune cabine, meuble simple vasque et meuble-lavabo sur pied.
Exemple d'une très grande salle de bain méditerranéenne pour enfant avec un placard en trompe-l'oeil, des portes de placard grises, une baignoire sur pieds, une douche ouverte, WC à poser, un carrelage multicolore, du carrelage en marbre, un mur beige, un sol en carrelage de terre cuite, un lavabo intégré, un plan de toilette en marbre, un sol multicolore, aucune cabine, meuble simple vasque et meuble-lavabo sur pied.
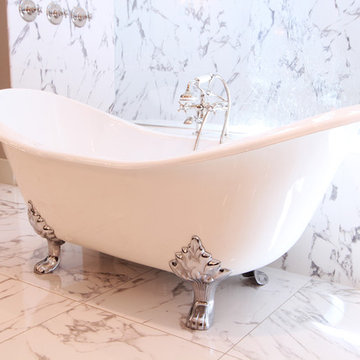
A claw foot tub in white with chrome feet sits in front of the large tub that is clad in marble looking tile. Marble tiled walls in the shower blend seamlessly with the tile on the floor in the rest of the bathroom.
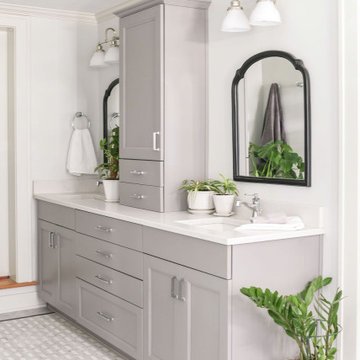
Removing the tired, old angled shower in the middle of the room allowed us to open up the space. We added a toilet room, Double Vanity sinks and straightened the free standing tub.
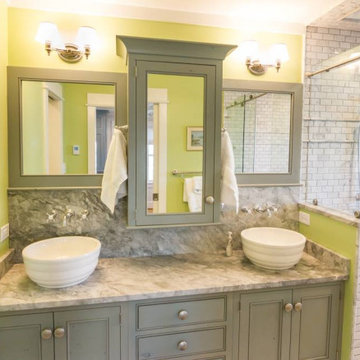
Aménagement d'une salle de bain principale bord de mer de taille moyenne avec un placard à porte shaker, des portes de placard grises, une baignoire sur pieds, un espace douche bain, WC séparés, un carrelage blanc, des carreaux de céramique, un mur vert, un sol en carrelage de céramique, une vasque, un plan de toilette en calcaire, un sol beige, une cabine de douche à porte coulissante, un plan de toilette gris, meuble double vasque et meuble-lavabo encastré.
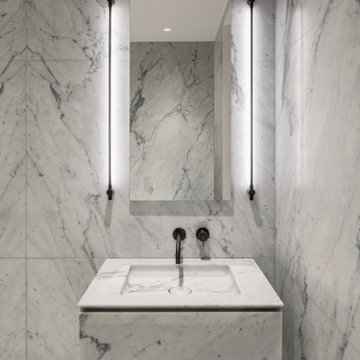
This Queen Anne style five story townhouse in Clinton Hill, Brooklyn is one of a pair that were built in 1887 by Charles Erhart, a co-founder of the Pfizer pharmaceutical company.
The brownstone façade was restored in an earlier renovation, which also included work to main living spaces. The scope for this new renovation phase was focused on restoring the stair hallways, gut renovating six bathrooms, a butler’s pantry, kitchenette, and work to the bedrooms and main kitchen. Work to the exterior of the house included replacing 18 windows with new energy efficient units, renovating a roof deck and restoring original windows.
In keeping with the Victorian approach to interior architecture, each of the primary rooms in the house has its own style and personality.
The Parlor is entirely white with detailed paneling and moldings throughout, the Drawing Room and Dining Room are lined with shellacked Oak paneling with leaded glass windows, and upstairs rooms are finished with unique colors or wallpapers to give each a distinct character.
The concept for new insertions was therefore to be inspired by existing idiosyncrasies rather than apply uniform modernity. Two bathrooms within the master suite both have stone slab walls and floors, but one is in white Carrara while the other is dark grey Graffiti marble. The other bathrooms employ either grey glass, Carrara mosaic or hexagonal Slate tiles, contrasted with either blackened or brushed stainless steel fixtures. The main kitchen and kitchenette have Carrara countertops and simple white lacquer cabinetry to compliment the historic details.
Idées déco de salles de bain avec des portes de placard grises et une baignoire sur pieds
9