Idées déco de salles de bain avec des portes de placard grises et une cabine de douche à porte coulissante
Trier par :
Budget
Trier par:Populaires du jour
161 - 180 sur 4 252 photos
1 sur 3
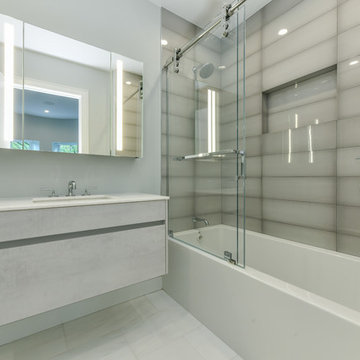
We designed, prewired, installed, and programmed this 5 story brown stone home in Back Bay for whole house audio, lighting control, media room, TV locations, surround sound, Savant home automation, outdoor audio, motorized shades, networking and more. We worked in collaboration with ARC Design builder on this project.
This home was featured in the 2019 New England HOME Magazine.
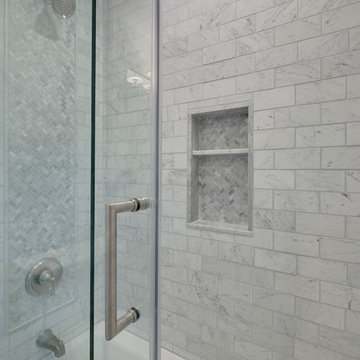
Carrara marble subway tile, herringbone mosaic accent, finished with tile crown molding at the top.
Idée de décoration pour une petite salle de bain tradition pour enfant avec un placard à porte plane, des portes de placard grises, une baignoire posée, une douche d'angle, WC à poser, un carrelage multicolore, du carrelage en marbre, un mur blanc, un sol en marbre, un plan de toilette en marbre, un sol multicolore et une cabine de douche à porte coulissante.
Idée de décoration pour une petite salle de bain tradition pour enfant avec un placard à porte plane, des portes de placard grises, une baignoire posée, une douche d'angle, WC à poser, un carrelage multicolore, du carrelage en marbre, un mur blanc, un sol en marbre, un plan de toilette en marbre, un sol multicolore et une cabine de douche à porte coulissante.
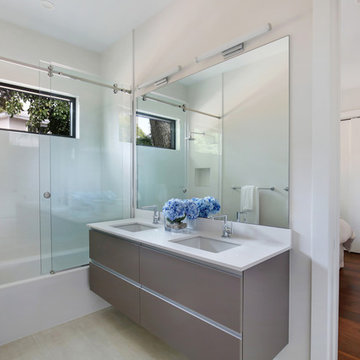
Photographer: Ryan Gamma
Idées déco pour une salle de bain moderne de taille moyenne pour enfant avec un placard à porte plane, des portes de placard grises, une baignoire en alcôve, une douche à l'italienne, WC séparés, un carrelage blanc, des carreaux de porcelaine, un mur blanc, un sol en carrelage de porcelaine, un lavabo encastré, un plan de toilette en quartz modifié, un sol blanc, une cabine de douche à porte coulissante et un plan de toilette blanc.
Idées déco pour une salle de bain moderne de taille moyenne pour enfant avec un placard à porte plane, des portes de placard grises, une baignoire en alcôve, une douche à l'italienne, WC séparés, un carrelage blanc, des carreaux de porcelaine, un mur blanc, un sol en carrelage de porcelaine, un lavabo encastré, un plan de toilette en quartz modifié, un sol blanc, une cabine de douche à porte coulissante et un plan de toilette blanc.
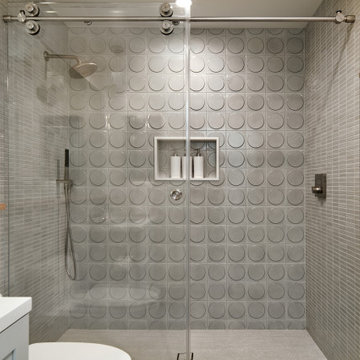
Hall bath with access from bedroom hallway;
Cette image montre une douche en alcôve design de taille moyenne pour enfant avec un placard à porte shaker, des portes de placard grises, WC à poser, un carrelage gris, des carreaux de céramique, un mur gris, un sol en carrelage de porcelaine, un lavabo encastré, un plan de toilette en quartz modifié, un sol gris, une cabine de douche à porte coulissante, un plan de toilette blanc, meuble simple vasque et meuble-lavabo encastré.
Cette image montre une douche en alcôve design de taille moyenne pour enfant avec un placard à porte shaker, des portes de placard grises, WC à poser, un carrelage gris, des carreaux de céramique, un mur gris, un sol en carrelage de porcelaine, un lavabo encastré, un plan de toilette en quartz modifié, un sol gris, une cabine de douche à porte coulissante, un plan de toilette blanc, meuble simple vasque et meuble-lavabo encastré.
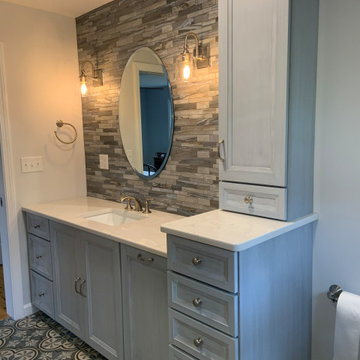
This was originally a 5' x 8' bathroom that we expanded to nearly 7 x 10'. This allowed us to give them a 5' walk in shower and an 80" vanity. The tile beautifully accents the room and my clients are thrilled with the results!
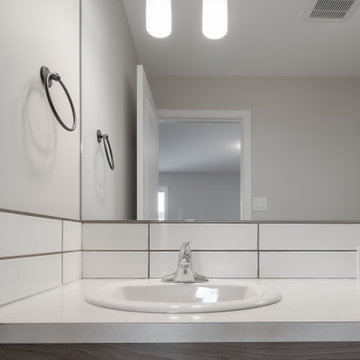
Réalisation d'une douche en alcôve principale design avec un placard à porte plane, des portes de placard grises, WC séparés, un carrelage blanc, un carrelage métro, un mur blanc, un sol en vinyl, un lavabo posé, un plan de toilette en stratifié, un sol gris, une cabine de douche à porte coulissante, un plan de toilette blanc, meuble double vasque et meuble-lavabo encastré.

Cette photo montre une petite salle de bain bord de mer pour enfant avec un placard avec porte à panneau encastré, des portes de placard grises, une baignoire en alcôve, WC séparés, un carrelage noir, des carreaux de porcelaine, un mur blanc, un sol en carrelage de porcelaine, un lavabo posé, un plan de toilette en quartz, un sol gris, une cabine de douche à porte coulissante, un plan de toilette blanc, meuble simple vasque et meuble-lavabo encastré.
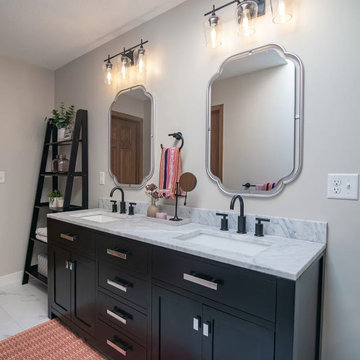
Referred by Barry at The Tile Shop, Landmark Remodeling and PID transformed this comically outdated space into a stunning retreat. We even paid homage to the LOVE tiles by including their grandkids in the tub as art in the space. We had a pretty tight budget and saved money by doing furniture pieces instead of custom cabinetry and doing a fiberglass shower base instead of a tiled shower pan.
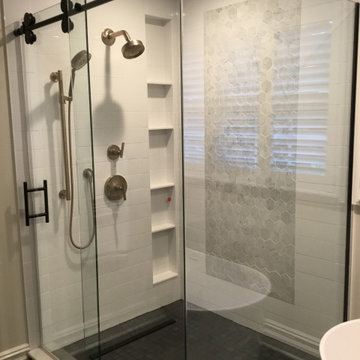
Amazing Modern Gray bathroom with separated sink areas and a lot of storage space. The stand alone tub is stunning and the over sizes niche in the shower allows for lots of products. Also love the hexagon tile on the back wall and the accent wall. Stunning!!!
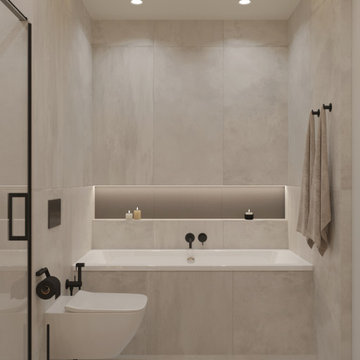
Ванная
Cette image montre une salle de bain design de taille moyenne avec un placard à porte plane, des portes de placard grises, une baignoire en alcôve, un carrelage gris, des carreaux de céramique, un plan de toilette en surface solide, une cabine de douche à porte coulissante, un plan de toilette blanc, meuble simple vasque et meuble-lavabo suspendu.
Cette image montre une salle de bain design de taille moyenne avec un placard à porte plane, des portes de placard grises, une baignoire en alcôve, un carrelage gris, des carreaux de céramique, un plan de toilette en surface solide, une cabine de douche à porte coulissante, un plan de toilette blanc, meuble simple vasque et meuble-lavabo suspendu.
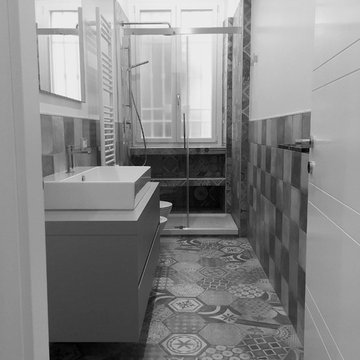
Federico Cappellin
Inspiration pour une petite salle de bain design avec des portes de placard grises, WC suspendus, des carreaux de porcelaine, un mur blanc, un sol en carrelage de porcelaine, une vasque, un plan de toilette en stratifié, un sol multicolore et une cabine de douche à porte coulissante.
Inspiration pour une petite salle de bain design avec des portes de placard grises, WC suspendus, des carreaux de porcelaine, un mur blanc, un sol en carrelage de porcelaine, une vasque, un plan de toilette en stratifié, un sol multicolore et une cabine de douche à porte coulissante.
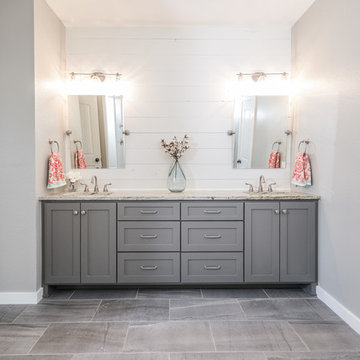
Darby Kate Photography
Aménagement d'une salle de bain principale campagne avec un placard à porte shaker, des portes de placard grises, une douche double, un carrelage blanc, des carreaux de céramique, un mur gris, un sol en carrelage de céramique, un lavabo encastré, un plan de toilette en granite, un sol gris et une cabine de douche à porte coulissante.
Aménagement d'une salle de bain principale campagne avec un placard à porte shaker, des portes de placard grises, une douche double, un carrelage blanc, des carreaux de céramique, un mur gris, un sol en carrelage de céramique, un lavabo encastré, un plan de toilette en granite, un sol gris et une cabine de douche à porte coulissante.
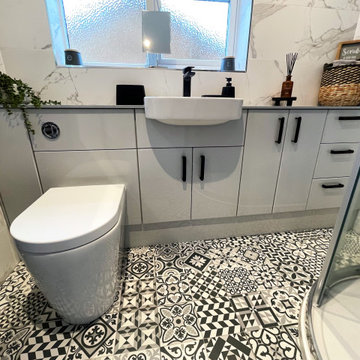
A beautiful bathroom with Utopia Bathrooms Nadia fitted furniture in Glacier Grey Gloss. Fitted furniture creates a streamline look that makes the most of the space. Gloss doors reflect the light creating the sense of space, which is a great advantage, especially in smaller rooms. The black handles are a great match with the black brassware. This provides a sophisticated, modern look to the room. The floor tiles are a porcelain tile in a stunning mosaic style pattern. The patterned floor makes the room feel warm and welcoming, giving a touch of tradition.
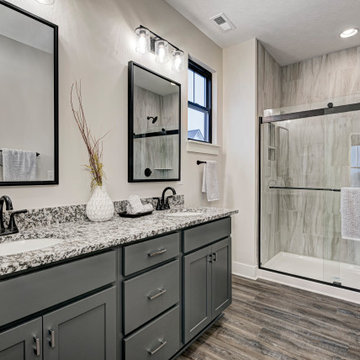
Idées déco pour une douche en alcôve principale contemporaine de taille moyenne avec un placard à porte shaker, des portes de placard grises, WC séparés, un carrelage multicolore, un carrelage de pierre, un mur beige, un sol en vinyl, un lavabo encastré, un plan de toilette en granite, un sol marron, une cabine de douche à porte coulissante, un plan de toilette gris, meuble double vasque et meuble-lavabo encastré.
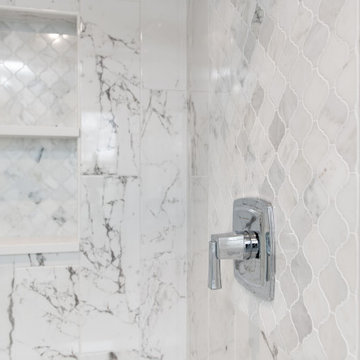
Cette image montre une salle de bain principale traditionnelle de taille moyenne avec un placard à porte shaker, des portes de placard grises, une douche double, WC séparés, un carrelage blanc, des carreaux de porcelaine, un mur bleu, un sol en carrelage de porcelaine, un lavabo encastré, un plan de toilette en quartz modifié, un sol gris, une cabine de douche à porte coulissante, un plan de toilette blanc, une niche, meuble double vasque et meuble-lavabo sur pied.
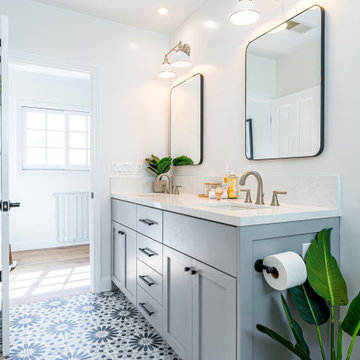
This new construction master bathroom remodel boasts a modern and sleek aesthetic with its stunning shower. The subway tile walls and two niches offer a stunning focal point for the room, while the stainless steel fixtures add a touch of sophistication. The grey cabinetry of the vanity perfectly complements the marble countertop and double sink, creating a contemporary yet timeless design. Whether you're in the process of building a new home or looking to update your current space, this master bathroom remodel is sure to impress with its impeccable construction and stylish details.
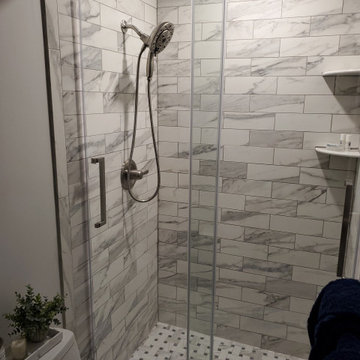
This beautiful small guest bathroom was completely transformed. Matte porcelain tiles in varying sizes and patterns were used throughout. To make the space appear larger we used a vanity with an open shelf on the bottom and a frameless bypass shower door.

Small bathroom designed using grey wall paint and tiles, as well as blonde wood behind the bathroom mirror. Recessed bathroom shelves used to maximise on limited space, as are the wall mounted bathroom vanity, rounded white toilet and enclosed walk-in shower.

Front view of vanity from shower/toilet from door
Updated Shower with white subway tile (platinum grout), accent tile, rolling shower door, Kohler Purist shower set and porcelain floor tile
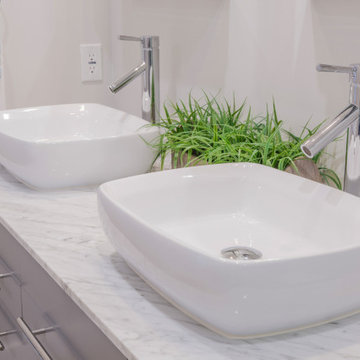
This colorful contemporary space was designed for working roommates that enjoy entertaining. In this space you will see the kitchen, dining room, & living room. White walls behind the gray vanity & large vein counter top makes the space look larger and brighter. Keeping the floor a neutral color draws your eye to the decor in the space.
Idées déco de salles de bain avec des portes de placard grises et une cabine de douche à porte coulissante
9